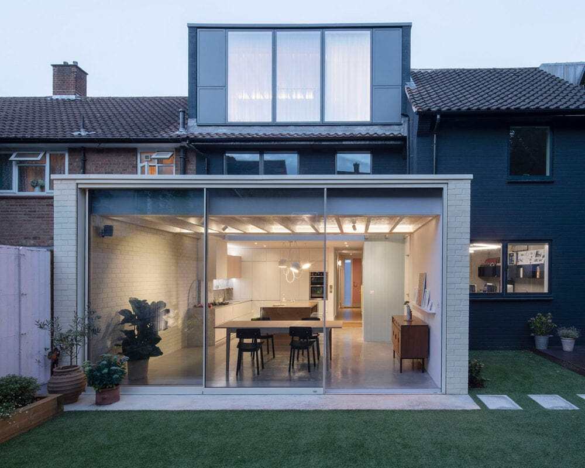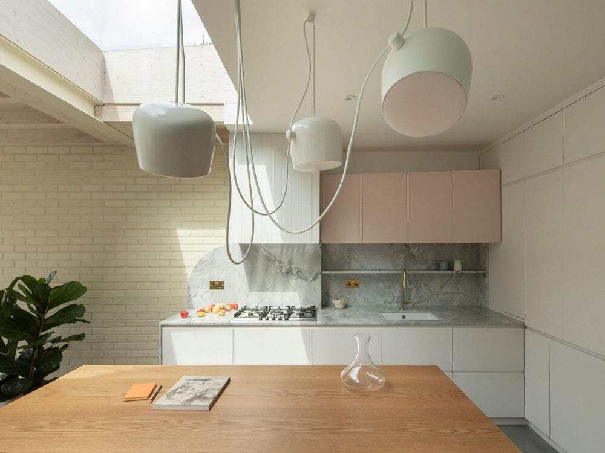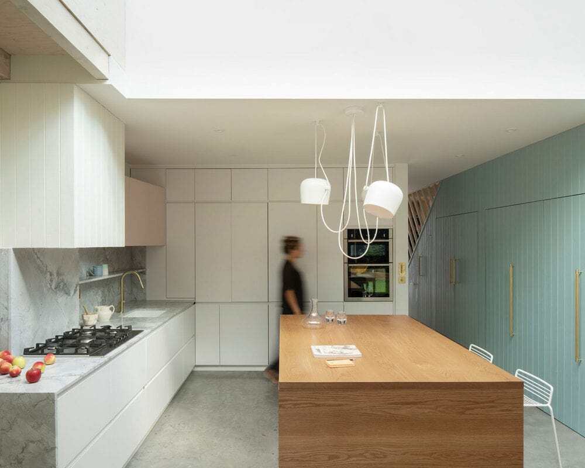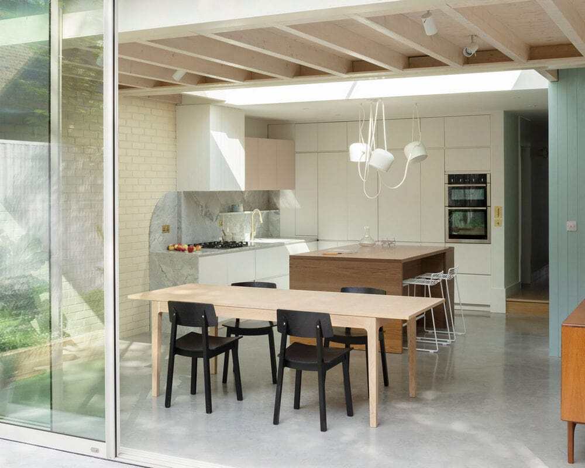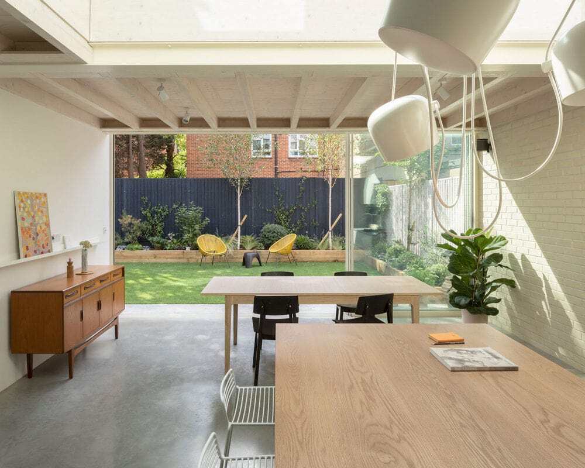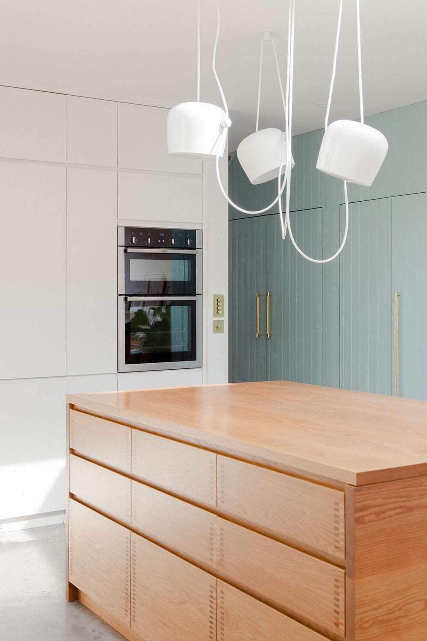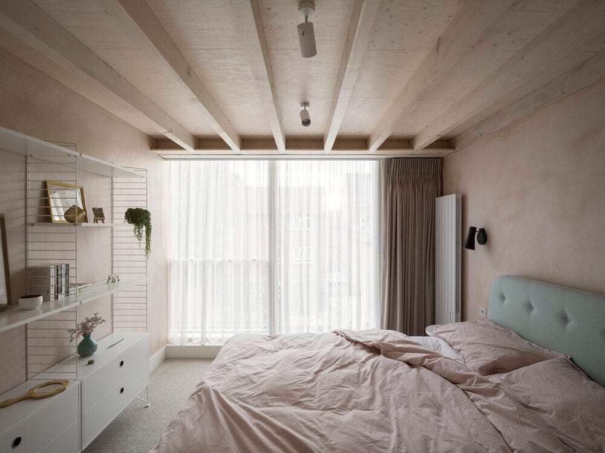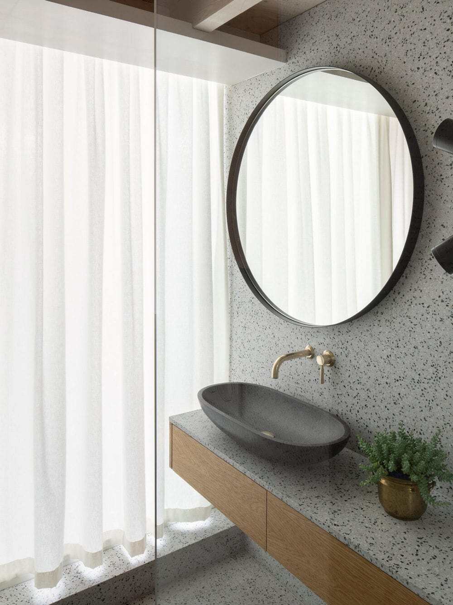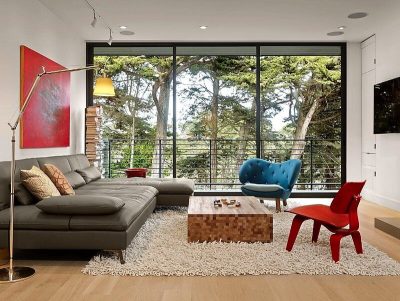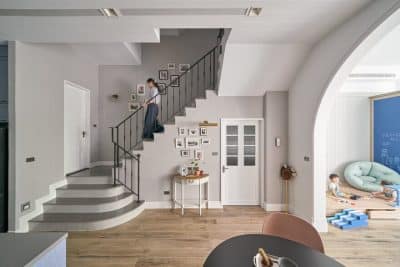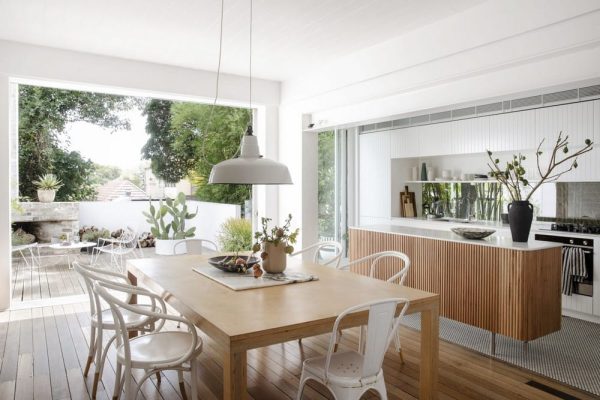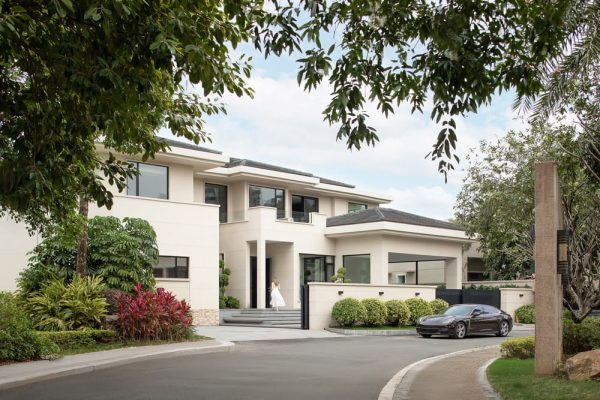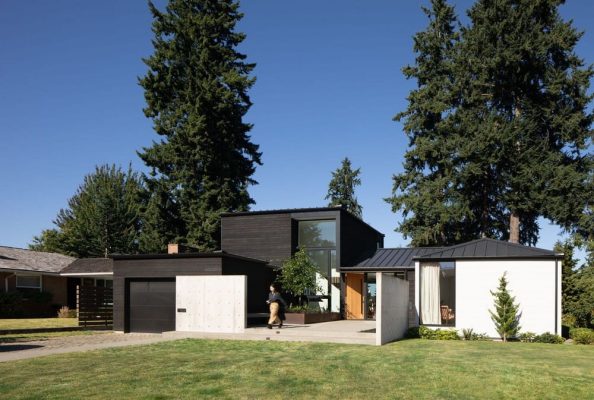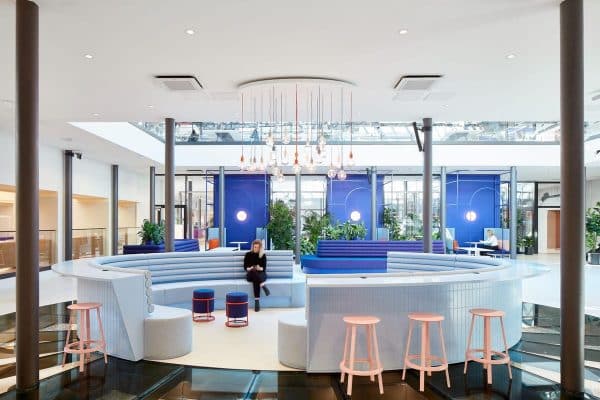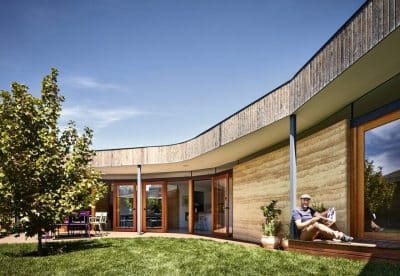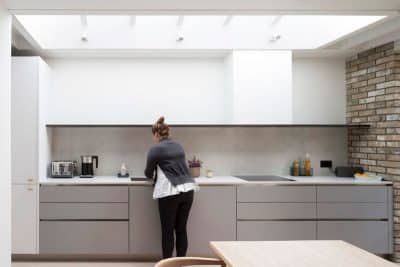Project: Battersea House
Architects: Proctor & Shaw
Engineering: Engineeria Ltd
Landscape Design: Shelly Hugh-Jones
Location: London Borough of Wandsworth
Year 2019
Photography: Stale Eriksen
Text by Proctor & Shaw
A post-war end of terrace house has been completely refurbished and extended with a contemporary loft and a modern rear extension by its architect owner.
The original building is part of a post-war terrace built in the early 1950s on a bomb site. The home was extended to the side in the 1980s by the previous owner.
We purchased the property in May 2017 and immediately set about a full refurbishment and extension project which included the full landscaping to both front and back gardens. The Battersea House started on site in August 2017 and completed in February 2018.
We liked the post-war utilitarian design of the original building and looked at mid-century American domestic architecture, in particular the Case Study Houses by Craig Ellwood, for inspiration. In terms of massing we extended out the back as far as was reasonable and created level access to an excavated garden. The loft has been full extended with a crisp modern full-width flat dormer.
The design robustly expresses the construction and materiality. The ground floor extension is built in a light cream brick, which contrasts with the dark blue painted original brickwork. Glazing is full height and width, expressed as a plane, with thin capping details to disguise mass. Roof and ceiling construction is exposed and co-ordinated with discreet lighting, making positive architecture out the original challenging ceiling heights.
The vertical circulation has been enhanced with a new custom painted steel guarding and balustrade. This in turn is co-ordinated with a crafted birch plywood stair case to the loft. The rooms throughout the house have been treated individually with colour or materiality; dark green to the sitting room, pastel shades to bedrooms, unpainted plaster to the master bedroom, with tile and terrazzo to the bathrooms.
The rear garden is simply laid out to accommodate areas for play, sitting and cooking.

