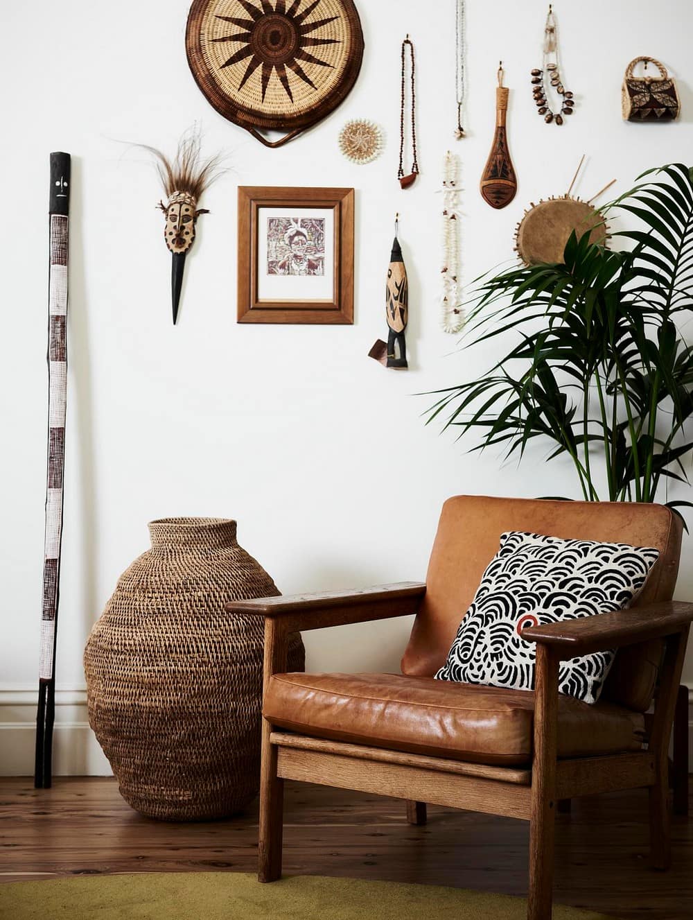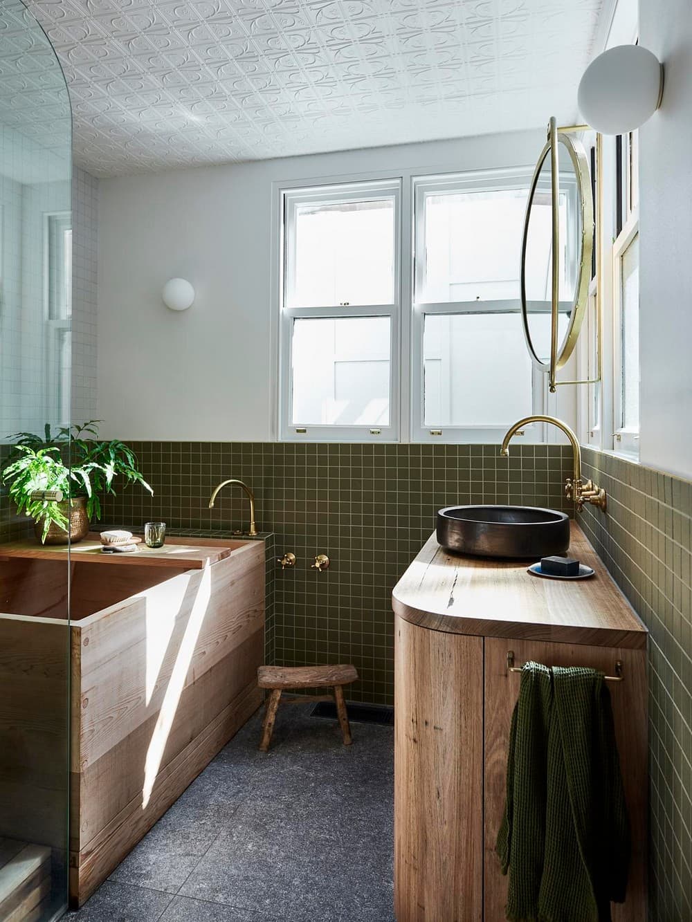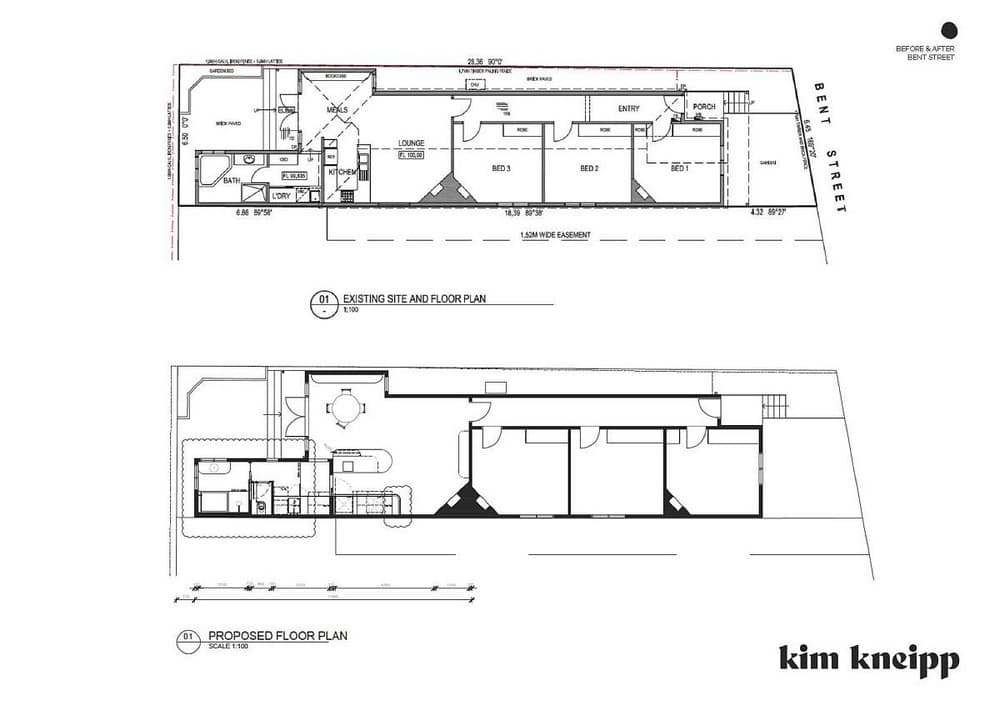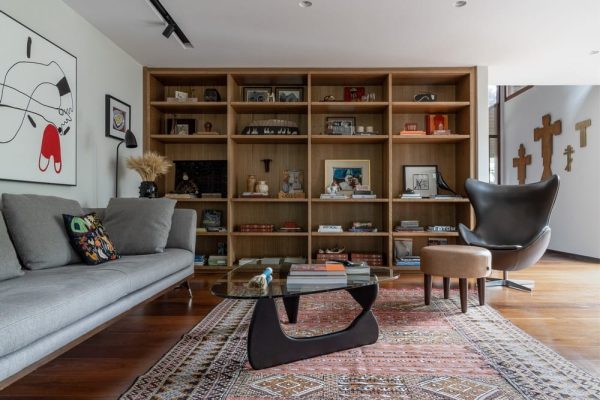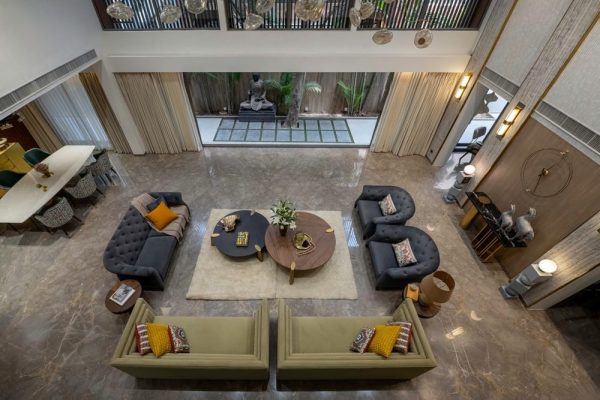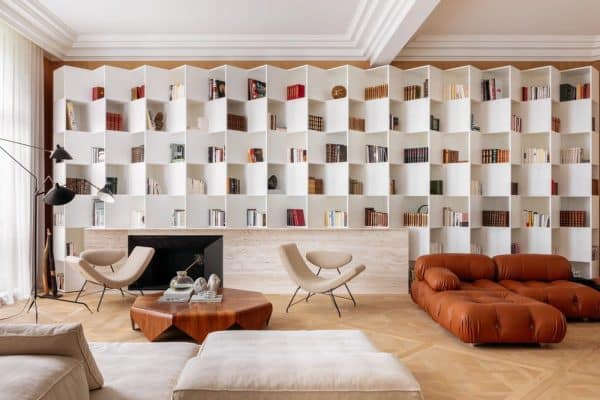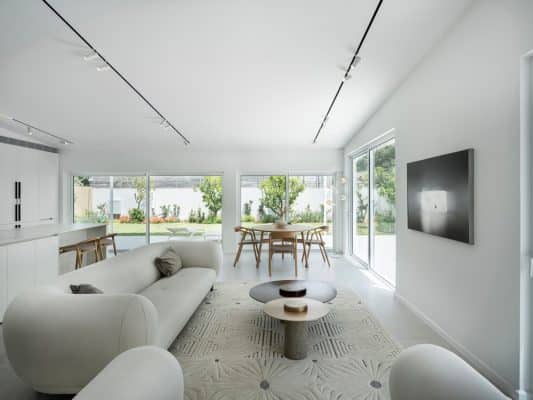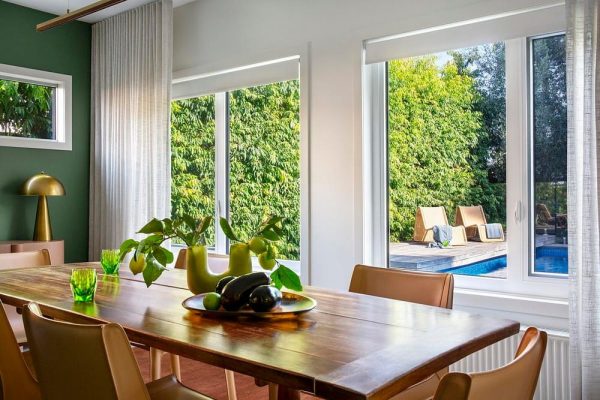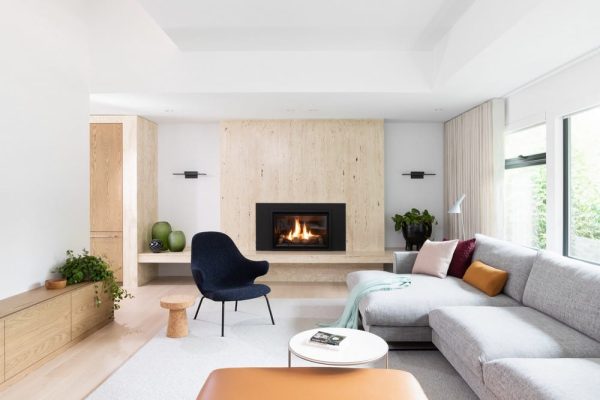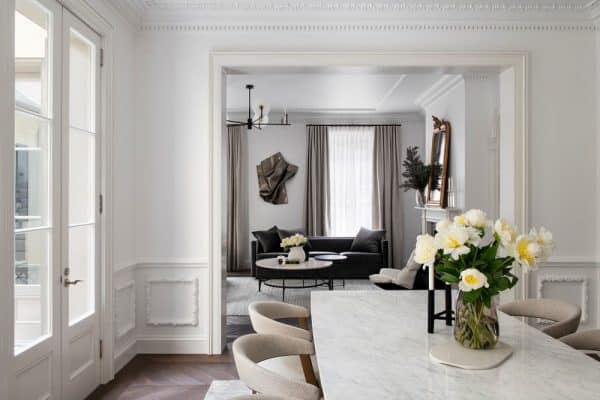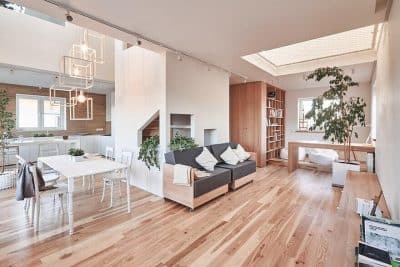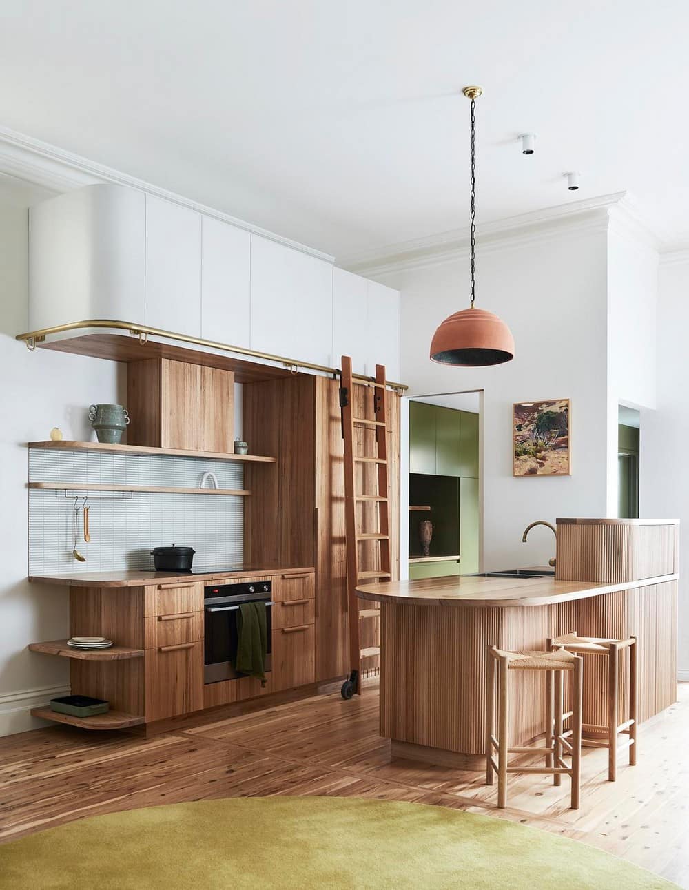
Project: Bent Street House
Interior design and styling: Kim Kneipp
Hardwood joinery: ZP Woodworks
Joinery: Andrew Sama Design
Location: Kensington, Victoria, Australia
Completion date 2020
Photo Credits: Lisa Cohen
A light-filled sanctuary with sweeping curves, recycled timbers and natural tones, Bent Street House brings together the soft edge detailing of the art deco movement with a Japanese wabi-sabi aesthetic to transform a previously dark 1890s Victorian terrace.
Carried out in two phases over a period of eight years, the first stage of design introduced a sculptural sense of order to the dining area, with the creation of a floor-to-ceiling open timber shelving unit.
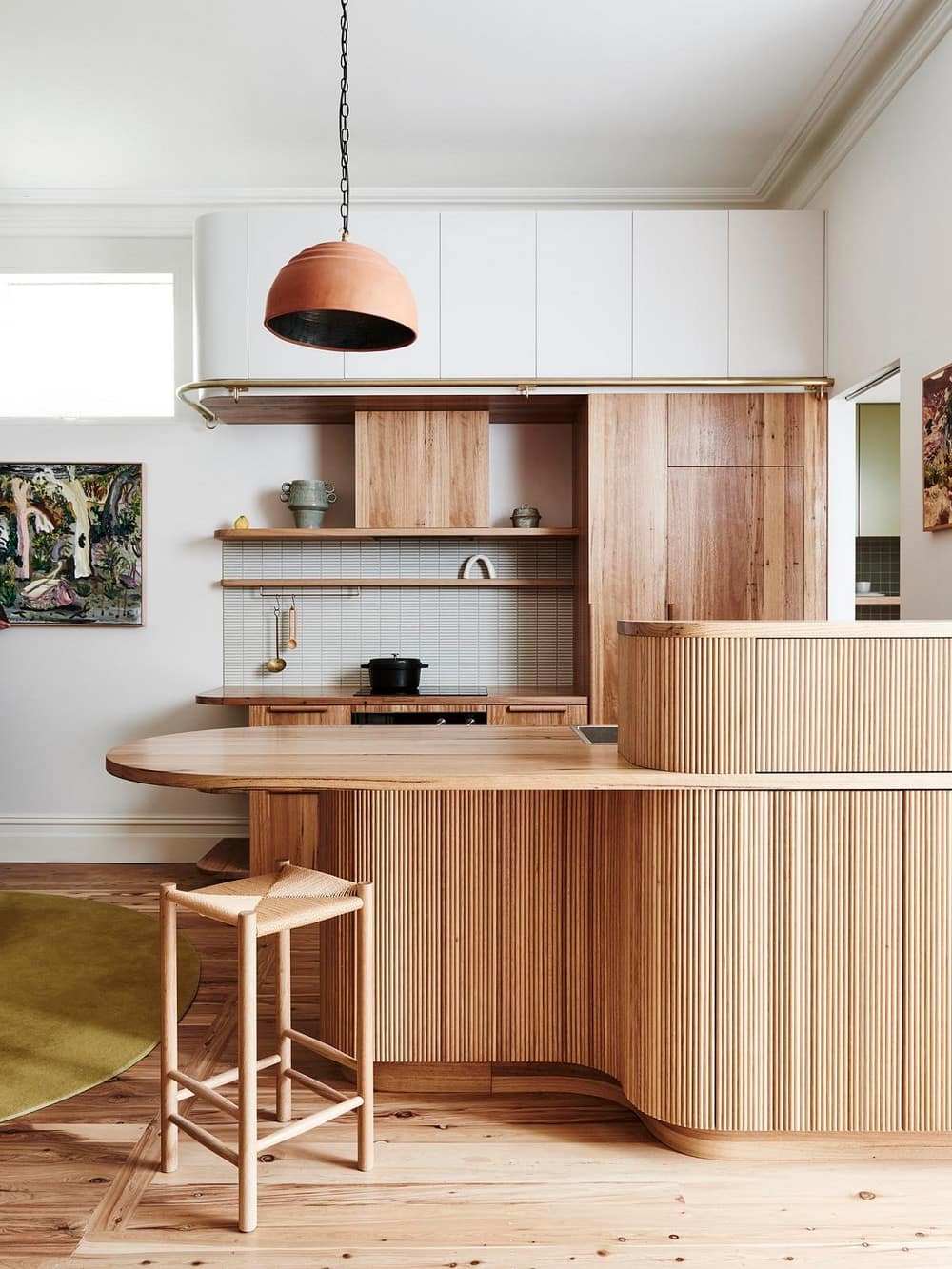
The second phase of work involved redesigning the kitchen, laundry and bathroom while operating within the existing footprint. The kitchen was reorientated and opened to create better flow and circulation. Removal of a nib wall and the addition of windows, improved the connection and access to natural light.
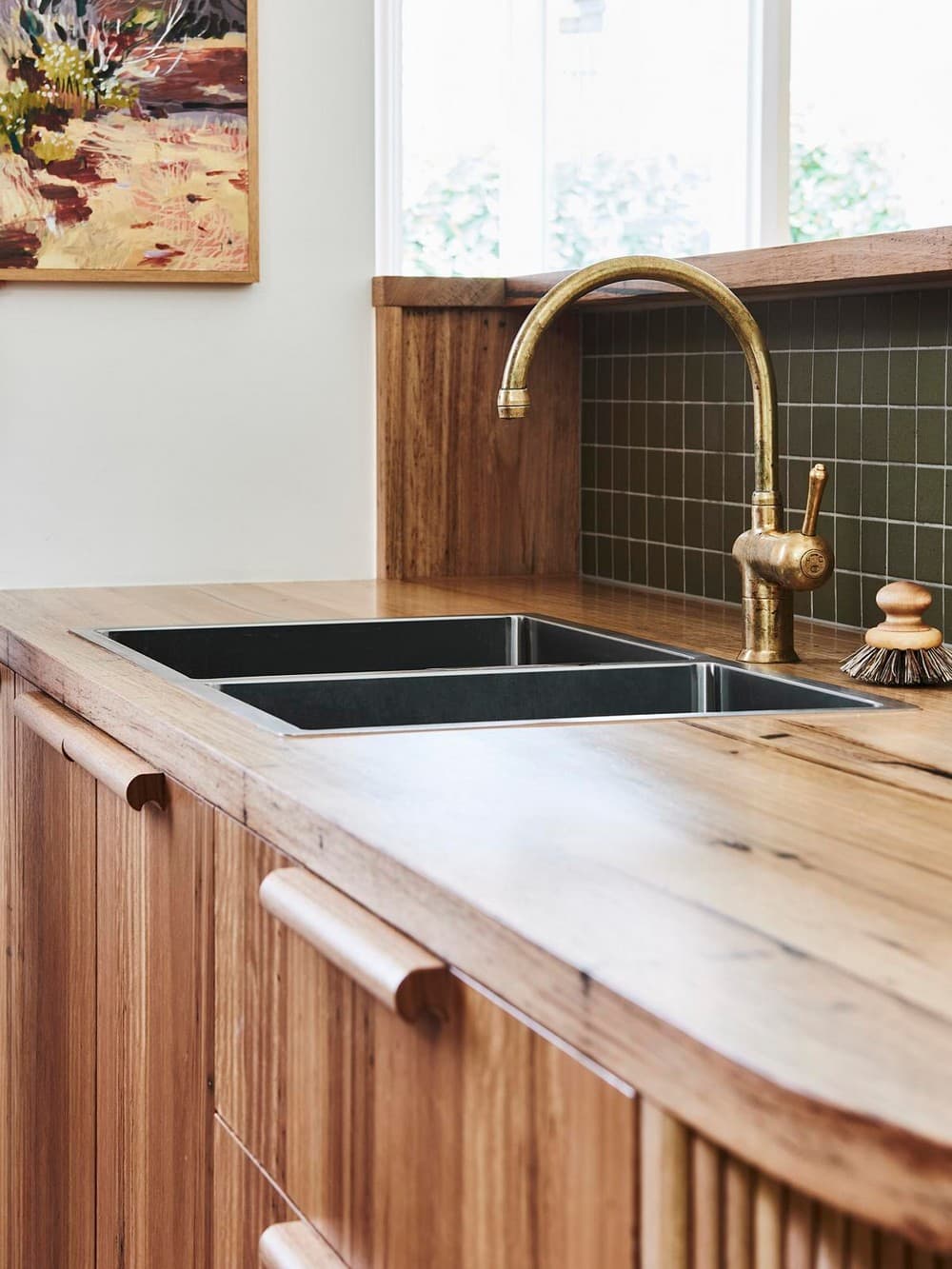
The kitchen design is a continuation of the original bookshelf aesthetic, integrating soft deco curves and using the height of the tall Victorian ceilings to add storage, with a bespoke, curved brass ladder rail set at the same height as the bookshelf, allowing a Victorian style library ladder to be wheeled between the spaces. The curved kitchen island obscures the clutter of the quotidian and contains a secret deco-esque anti-prohibition cocktail bar. The original gas cooking appliances were replaced with a more sustainable induction stovetop and electric oven.
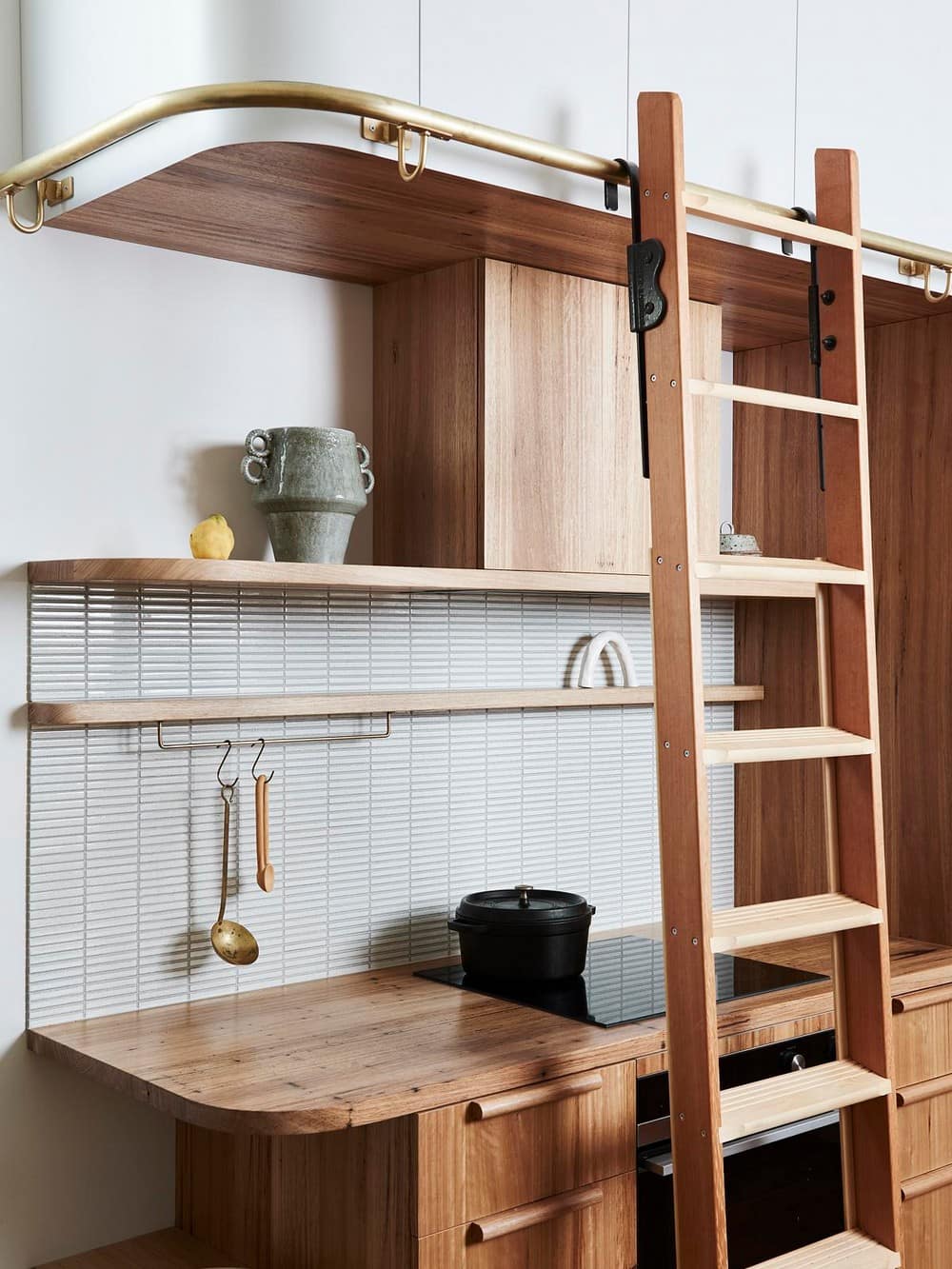
The kitchen leads onto the dual-use pantry and laundry, introducing mid olive green tone cabinetry – while using the same recycled timber for counters and open shelving to extend the kitchen to accommodate multiple occupants cooking at once.
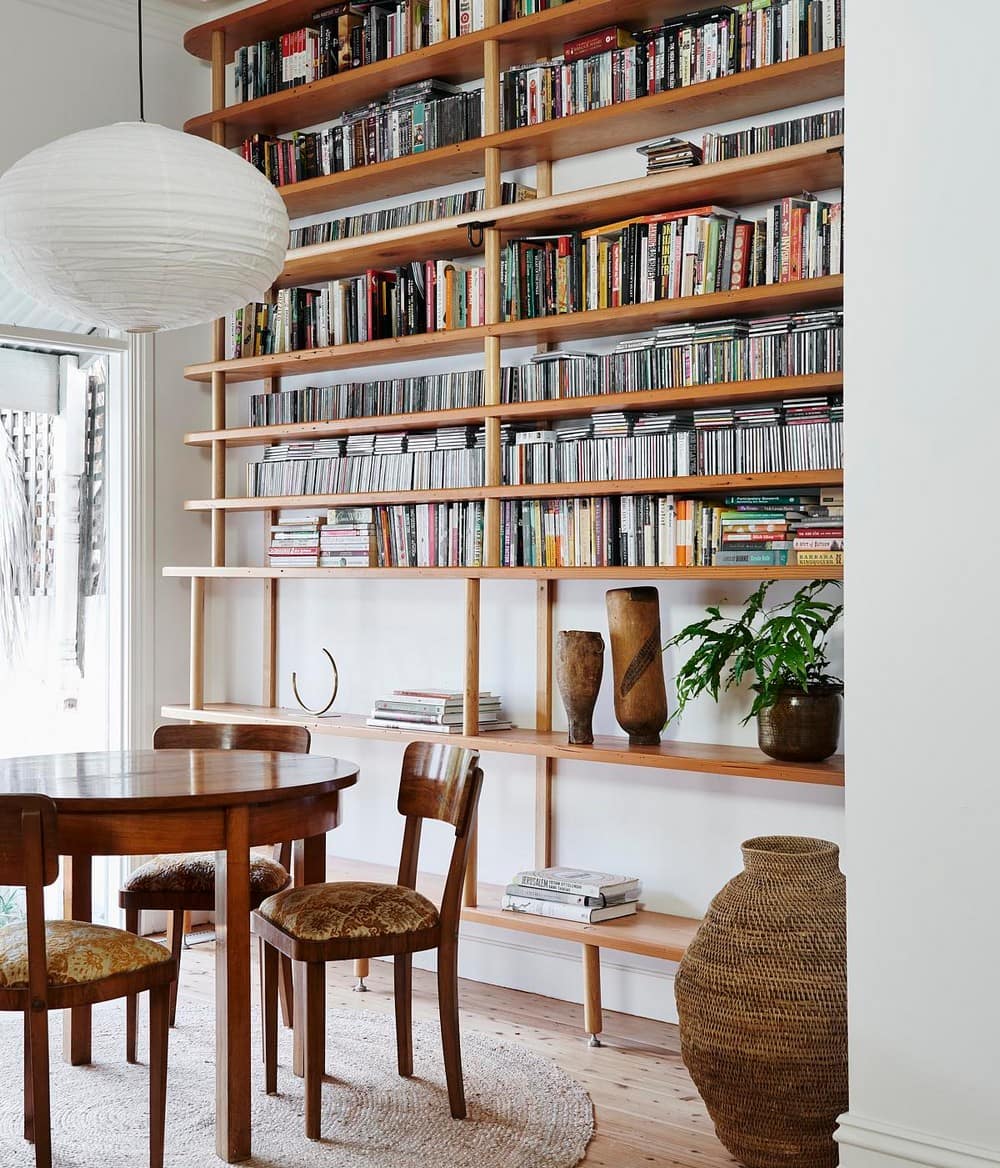
A further deepening of olive green, signals a change of zone as you travel to the bathroom. The soft edges, recycled timber, brass trims and Japanese ceramic tiles carry through and complete the restrained palette of this urban oasis, seamlessly uniting the Victorian and deco aesthetics.
