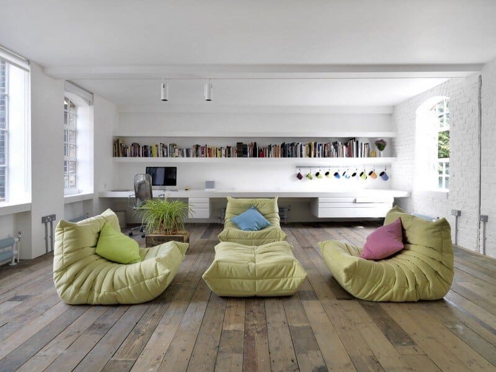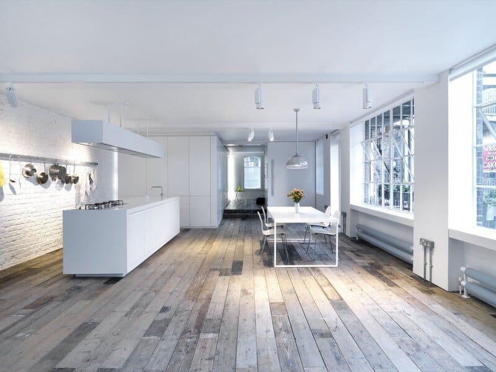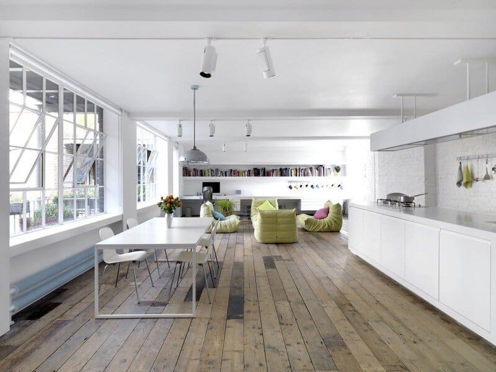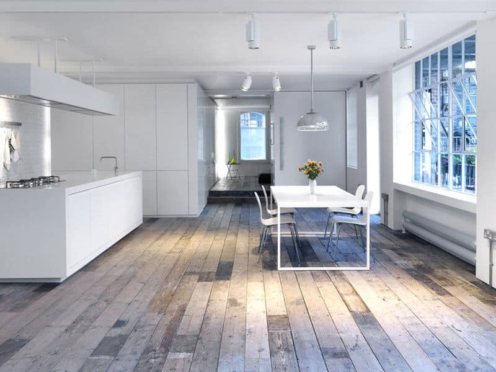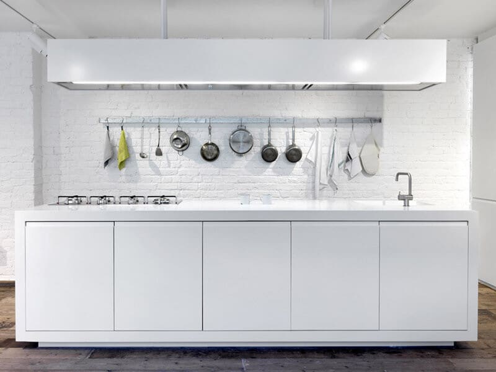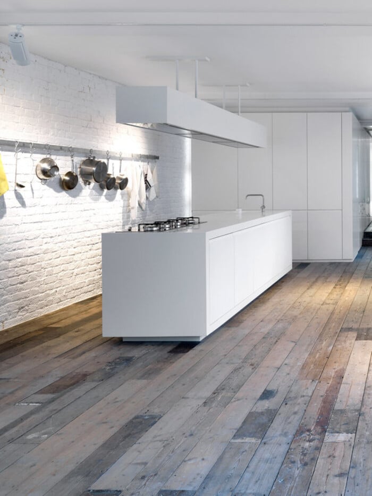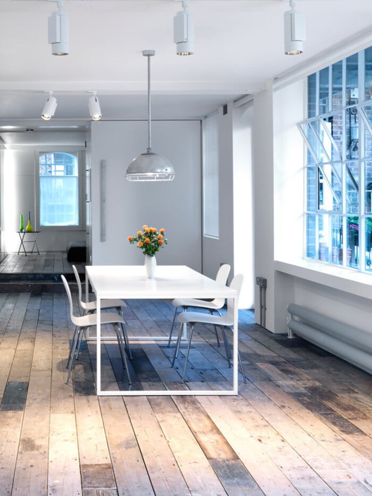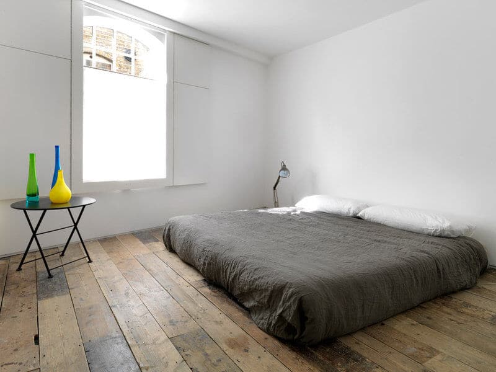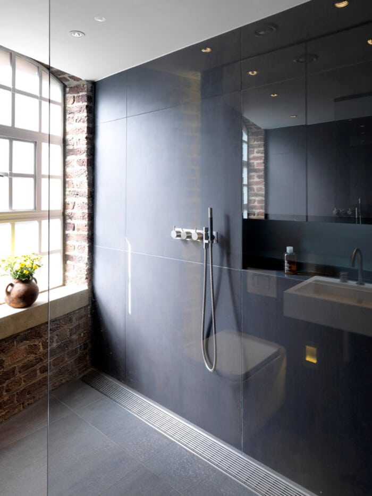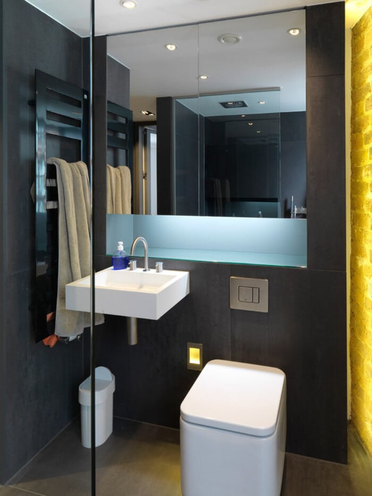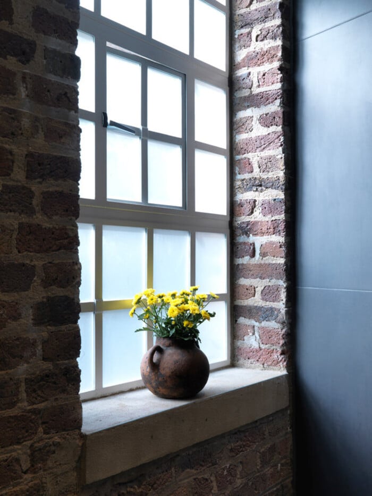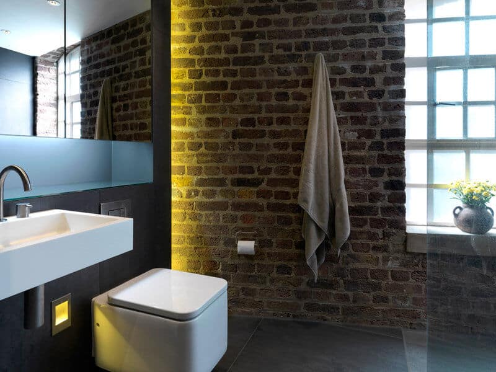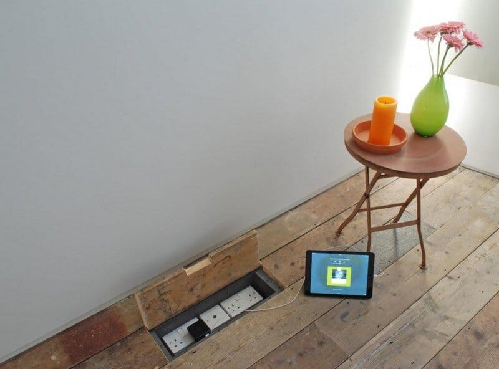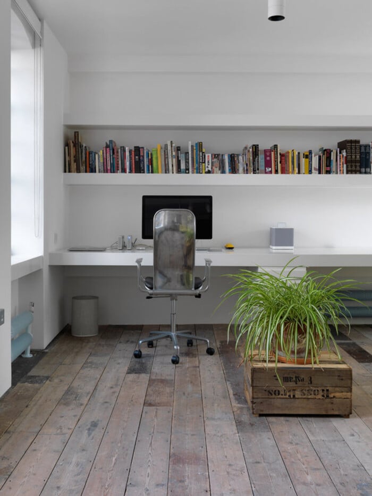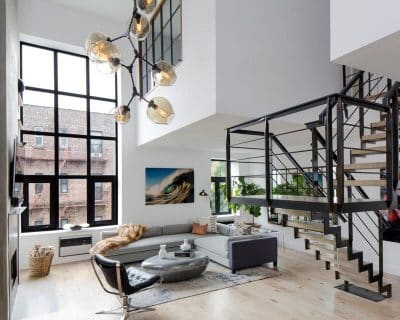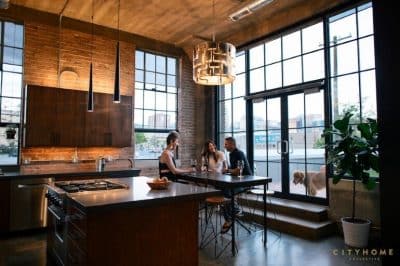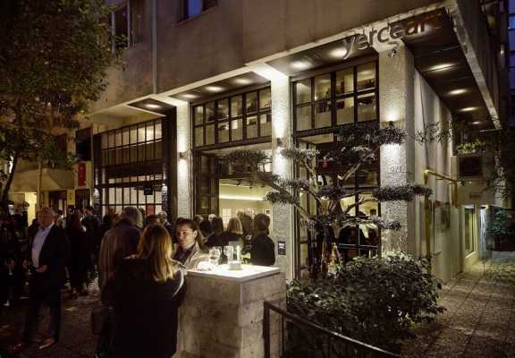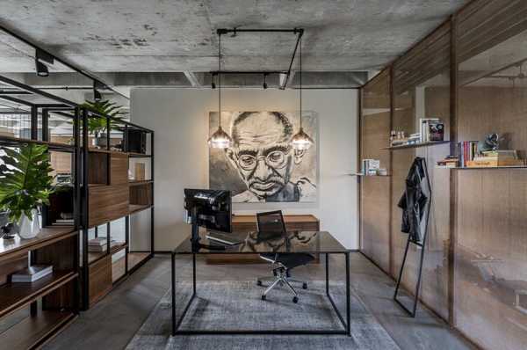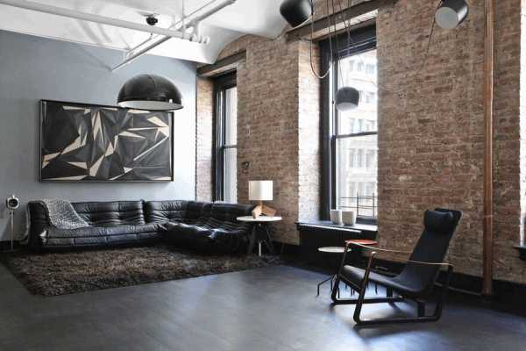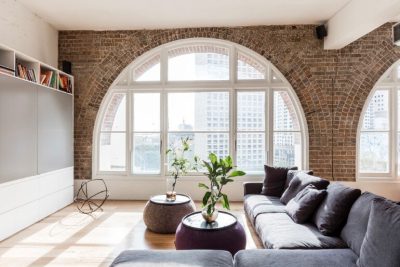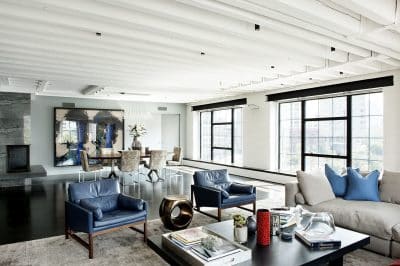Project: Bermondsey Loft
Architecture and Interior Design: Form Studio
Location: Bermondsey, London, UK
Photographs: Charles Hosea
FORMstudio has completely refitted Bermondsey Loft in a converted warehouse. The industrial character and scale had previously been lost beneath raised floors, lowered ceilings and partitions.
Storage, bathroom & utility functions are contained within a sharply-detailed block ‘parked’ in the corner of the now fully revealed Loft space, with a similarly detailed linear kitchen counter block. A concealed sliding wall allows the sleeping area to be enclosed if required. At the other end, a full width counter provides a work area for the photographer owner. In between are flexible zones for dining, relaxing and exercise.
Apart from the unfinished floorboards, all surfaces are finished in white, the crisp machine-made quality of the solid acrylic blocks setting them apart from the more hand-made and time-weathered surface textures of the original industrial building. Surface finishes within the service block are in dark grey, accenting the idea of a fruit or jewel-case-like object with a smooth exterior skin contrasting with a darker, sensual core.
Thank you for reading this article!

