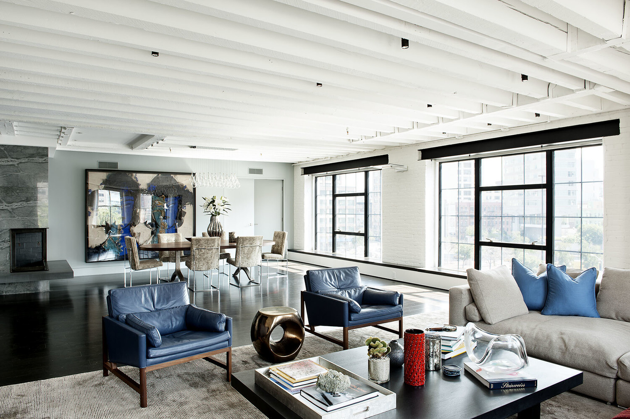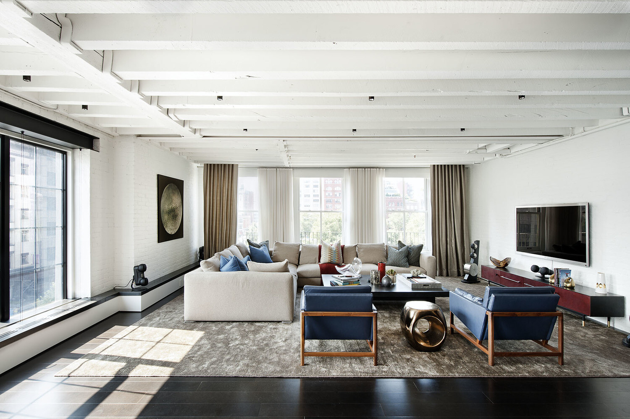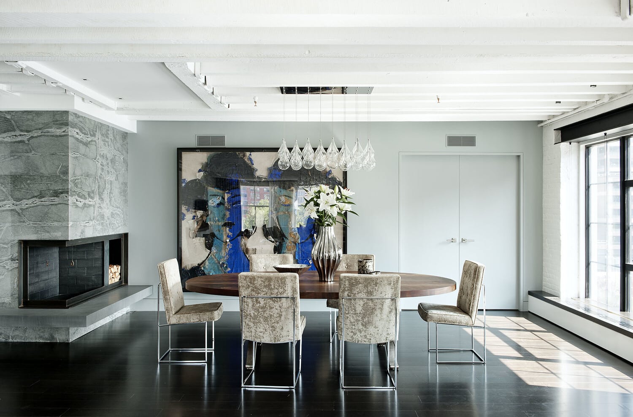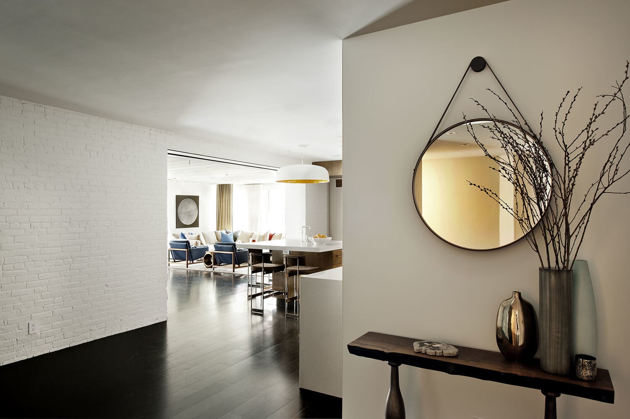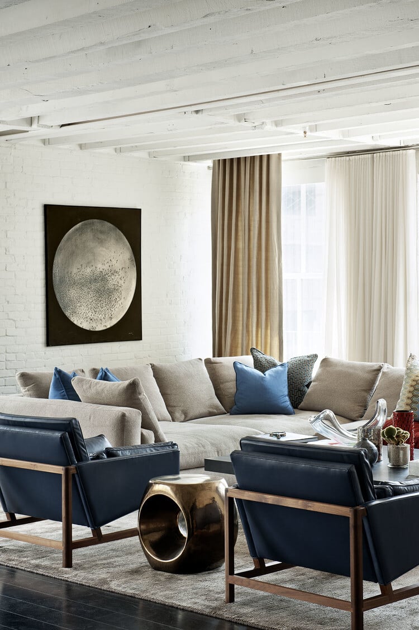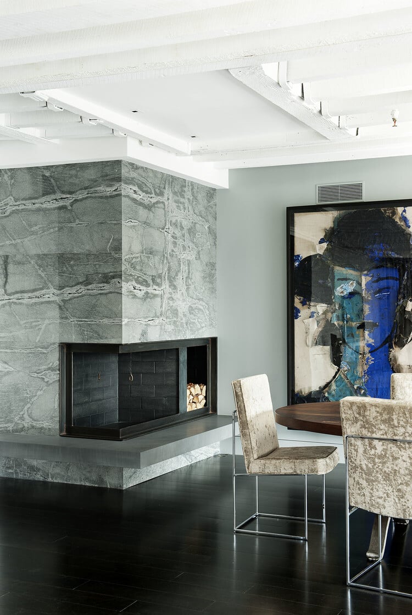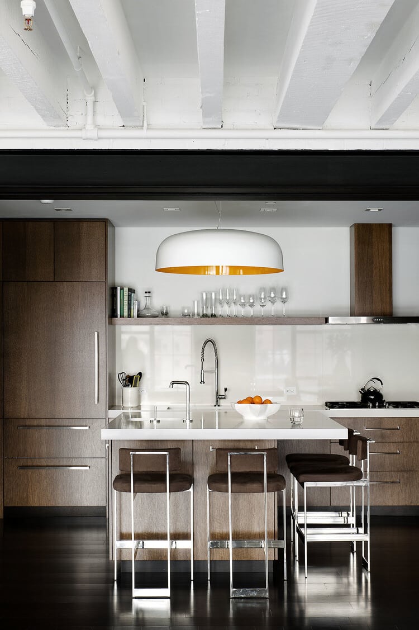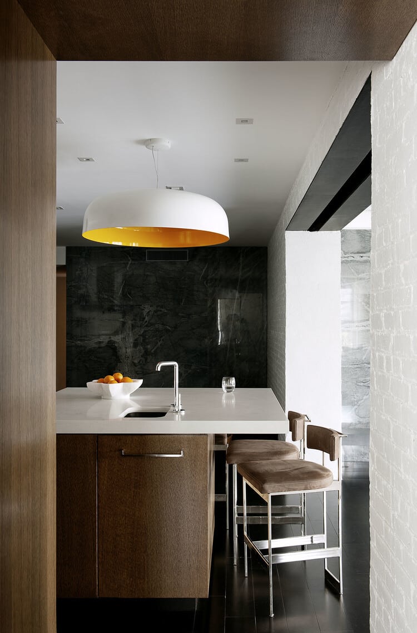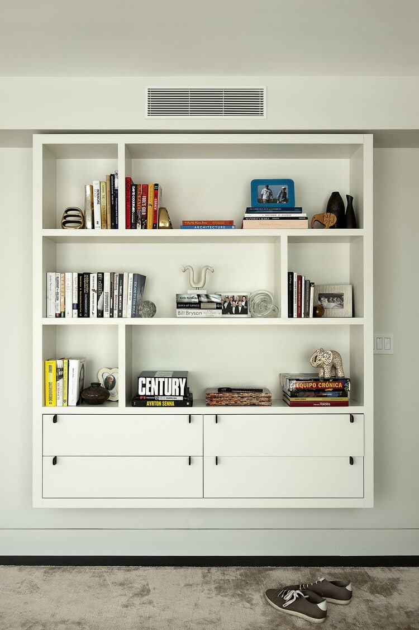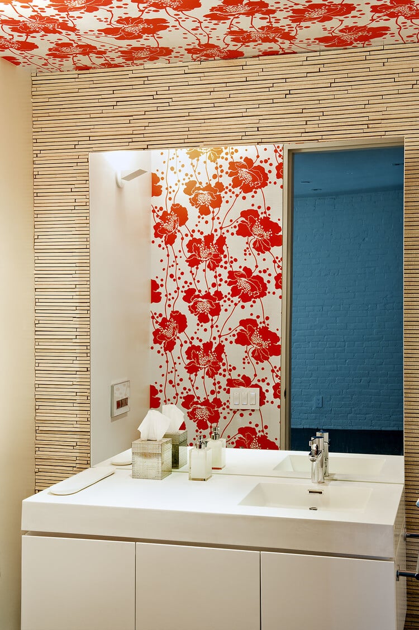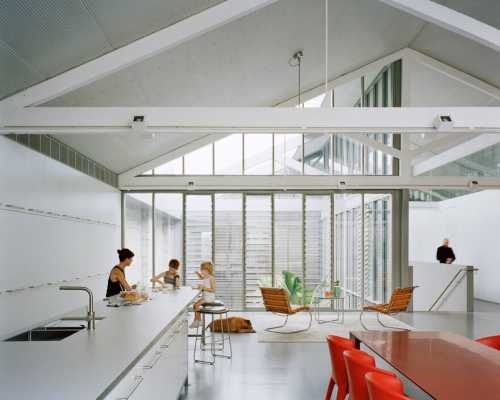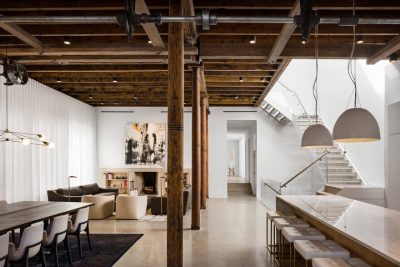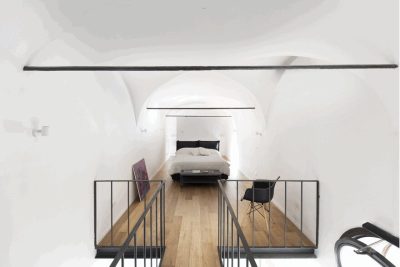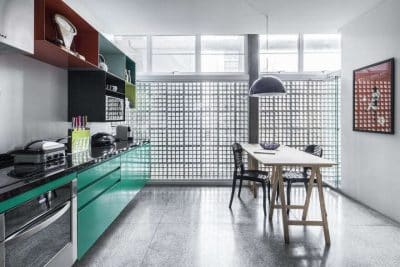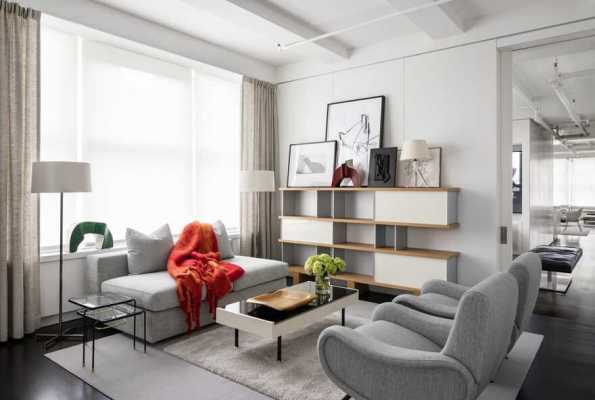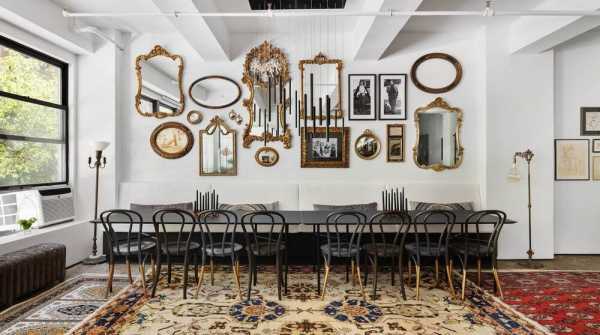Project: Laight Street Loft
Design Interior: DHD Architecture + Interiors
Architect: David Howell
Interior Design: Steffani Aarons
Location: TriBeCa, New York
Area: 214 sg,m
Photography: Emily Andrews
Located in New York, Laight Street Loft was completely renovated by DHD Architecture.
Description by DHD Interiors: A project that initially began as just a refinishing of floors, this quickly developed into a full gut renovation for DHD Architecture and Interiors, once the real potential of the space was realized.
With the loft’s main area opened to allow in natural light, the interiors complimented the structural design with elegant, finely edited living and dining areas.
Keeping the apartment’s aesthetic in tune with the architecture, pieces were kept modern, functional, and formed to look effortlessly stylish. Colors were chosen carefully, with pops of orange in the kitchen and rich blue leather in the living room, and the entry’s quietly chic design sets the tone as one enters the space.

