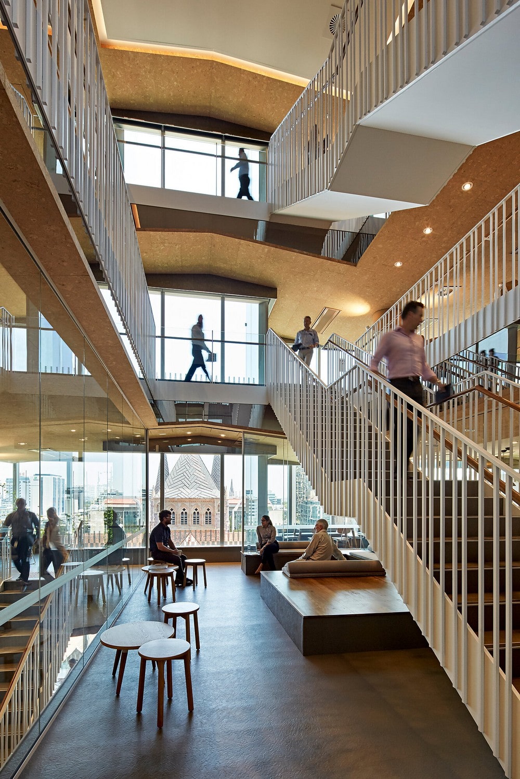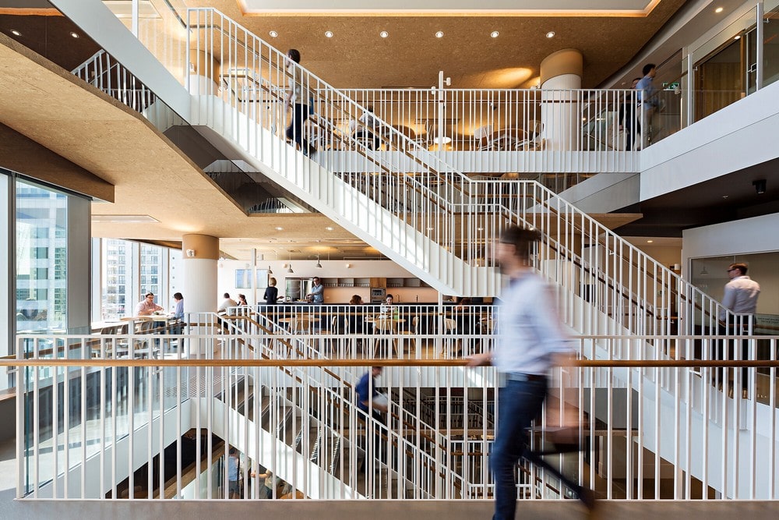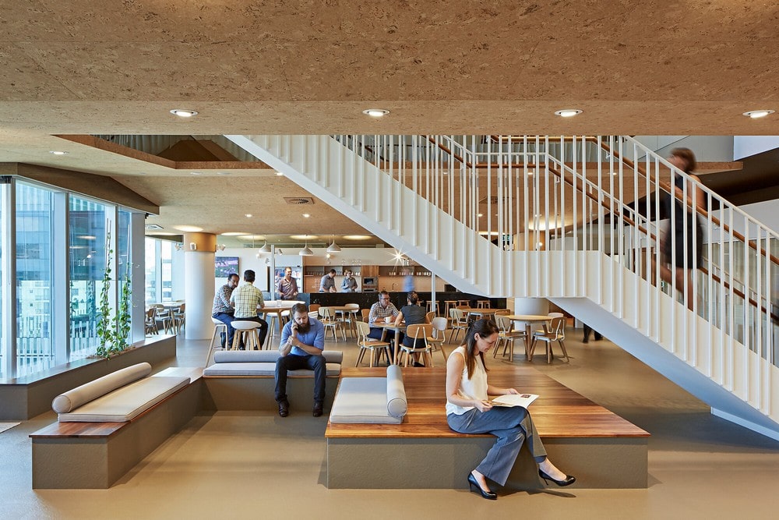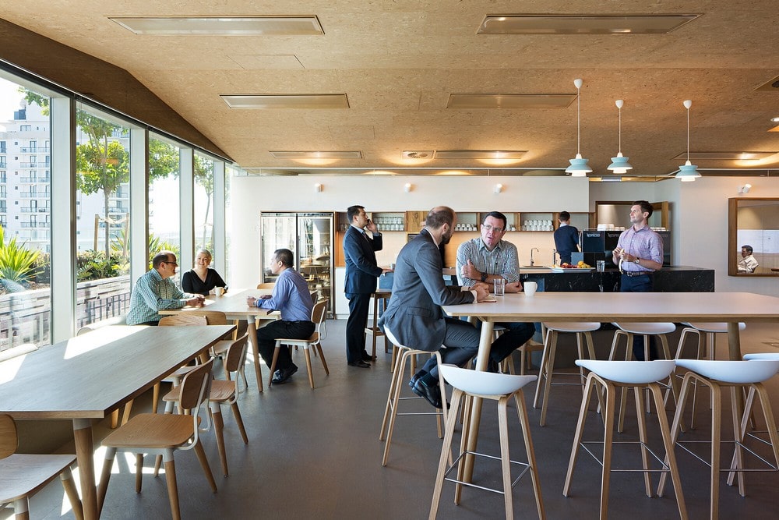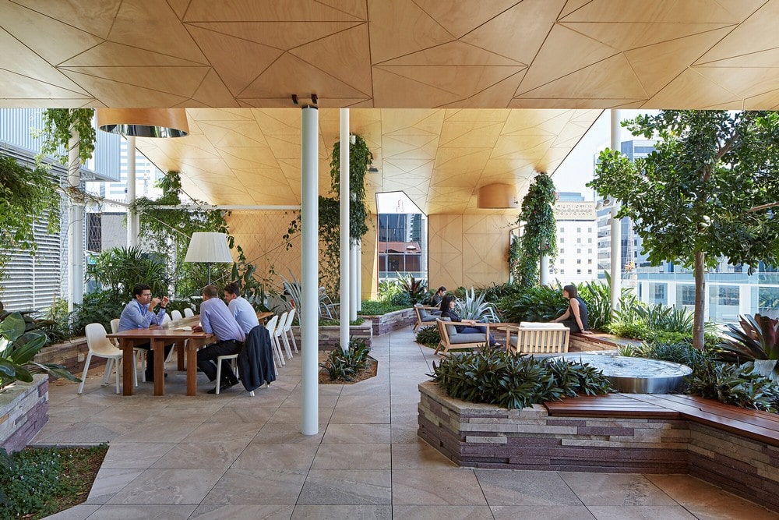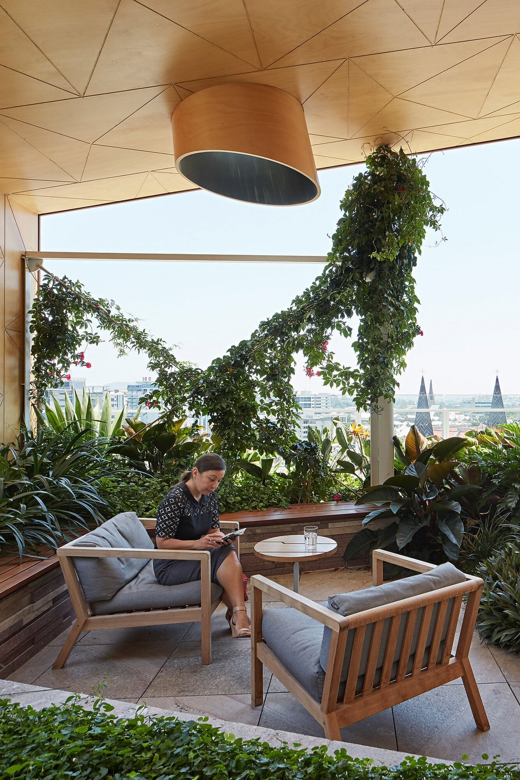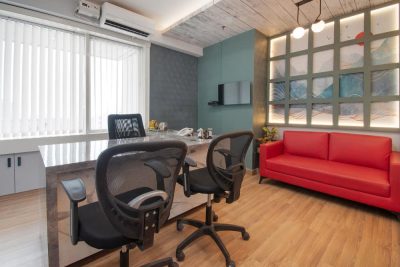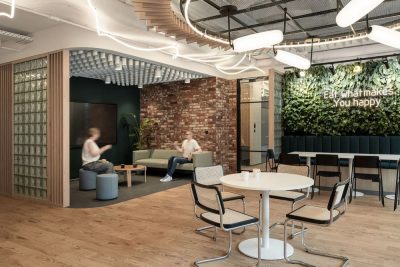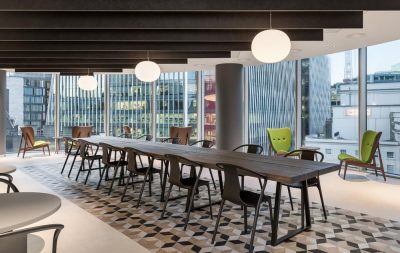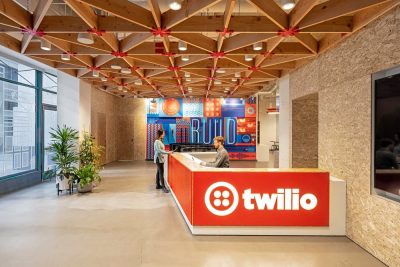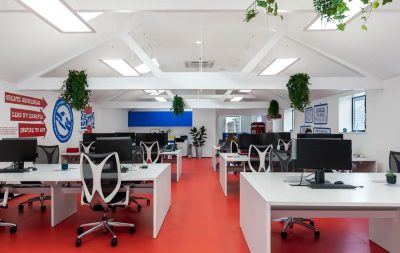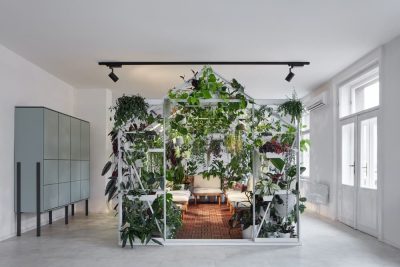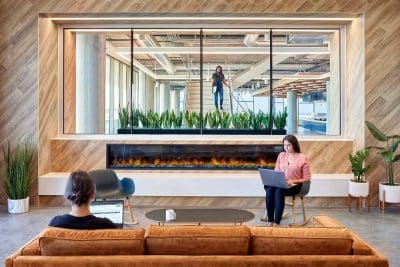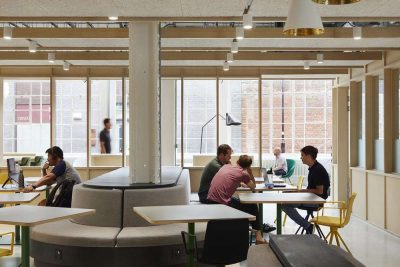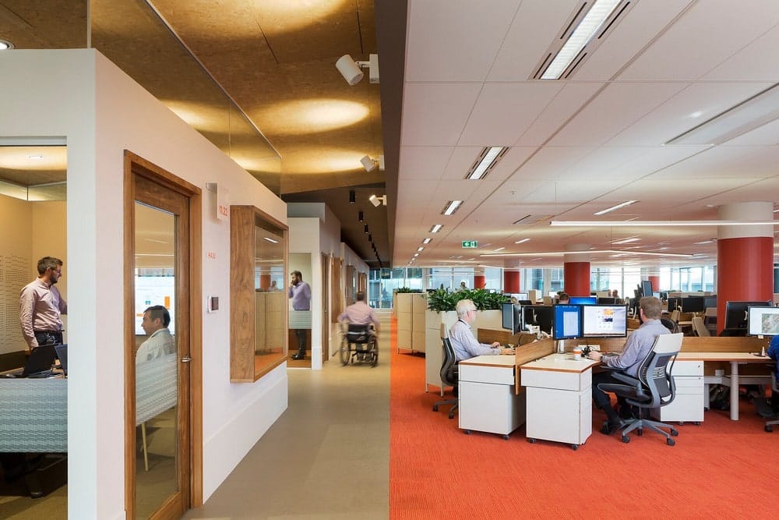
Project: BHP Workplace
Architecture: BVN Architecture
Client: BHP Billiton Workplace
Location: Brisbane, Australia
Photo Credits: Christopher Frederick Jones
BHP Workplace, a deep connection to site.
The BHP Workplace set a new benchmark for the future of thoughtful and connected workplaces in Brisbane’s CBD. Expressing BVN’s commitment to ‘Neighbourhood Making’, it’s an inviting place for interaction, with a strong sense of wellbeing and belonging for all connected with the organisation.
Evoking a deep connection to industry
The project’s design identity is anchored by a thematic narrative that connects the CBD office environment to BHP Billiton’s mining sites. This is crafted through the form, materials and details.
Earthy tones and an interior terrain motif reflect the texture and colour of the mines and surrounding landscape. Functionally, the inclusion of an ‘iroc’ remote control and technology room enables employees to control vehicles remotely on the sites. Gathering spaces across the building’s five floors showcase conceptual references to mining through ‘site’ and ‘crib’ elements, realised through prominent design features like tent-like folding ceilings. Meeting and quiet rooms are intimate in scale, contrasted against vast open-plan work zones that promote engagement and interaction.
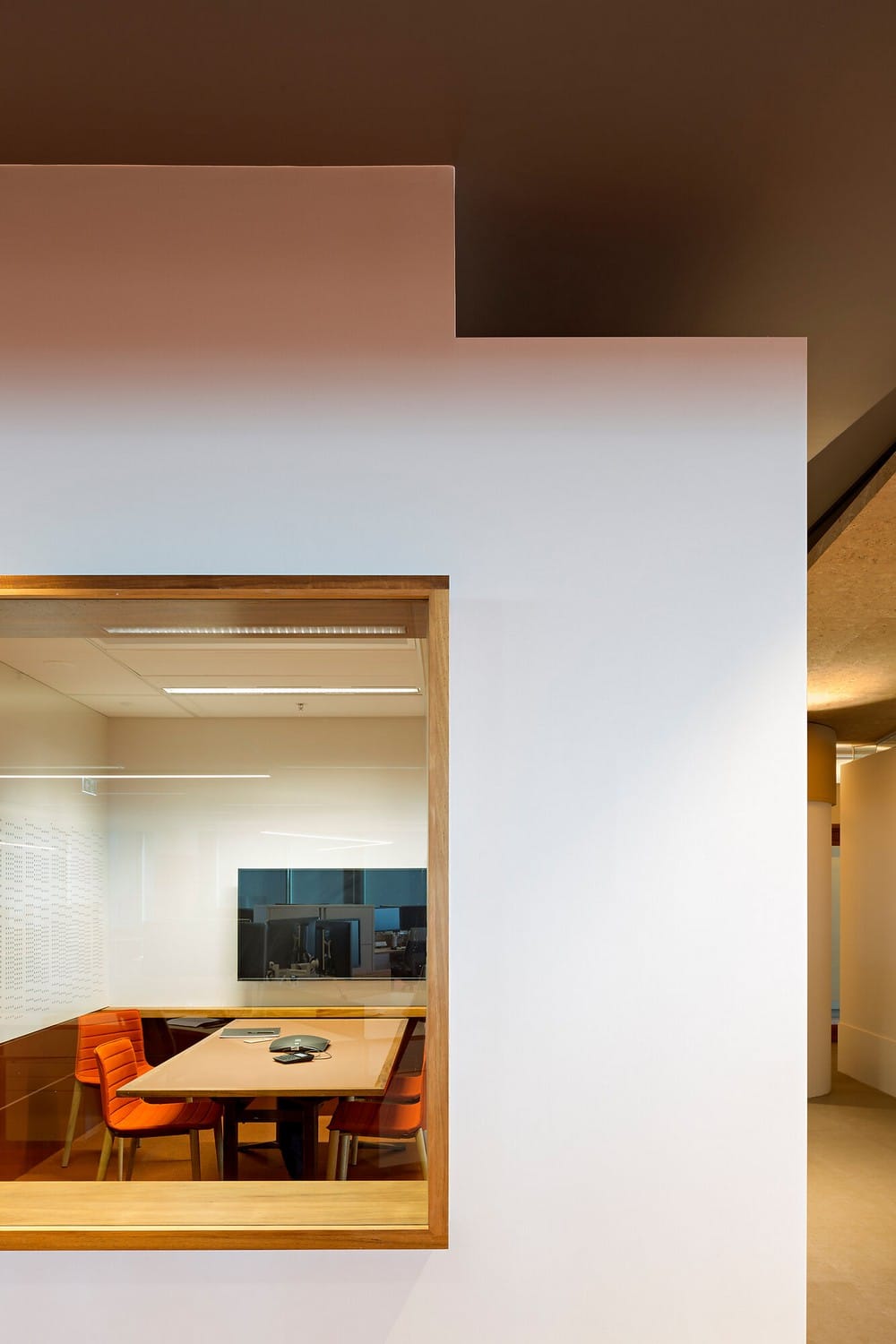
A place that feels like home
A welcoming interior design scheme creates an important sense of belonging for everyone at BHP including corporate staff, miners and stakeholders. A series of domestic-scale meeting places greet people at the building’s primary entrance on Queen St, inviting community interaction on the ground floor. The workplace occupies a number of levels that are connected by a primary stairwell on the Adelaide St. end of the building. This layout enables easy access and an immersive spatial experience.
An open floor plan features small private meeting areas and larger boardroom-sized spaces, as well as with collaboration hubs on each floor. This layout facilitates mixed-mode ways of working that are central to BHP Billiton’s company culture. The interior design scheme has a relaxed, domestic aesthetic. Cork finishes, furniture with organic forms and natural textures, and the use of downlights and reflective lighting creates an atmosphere that feels homely rather than corporate.
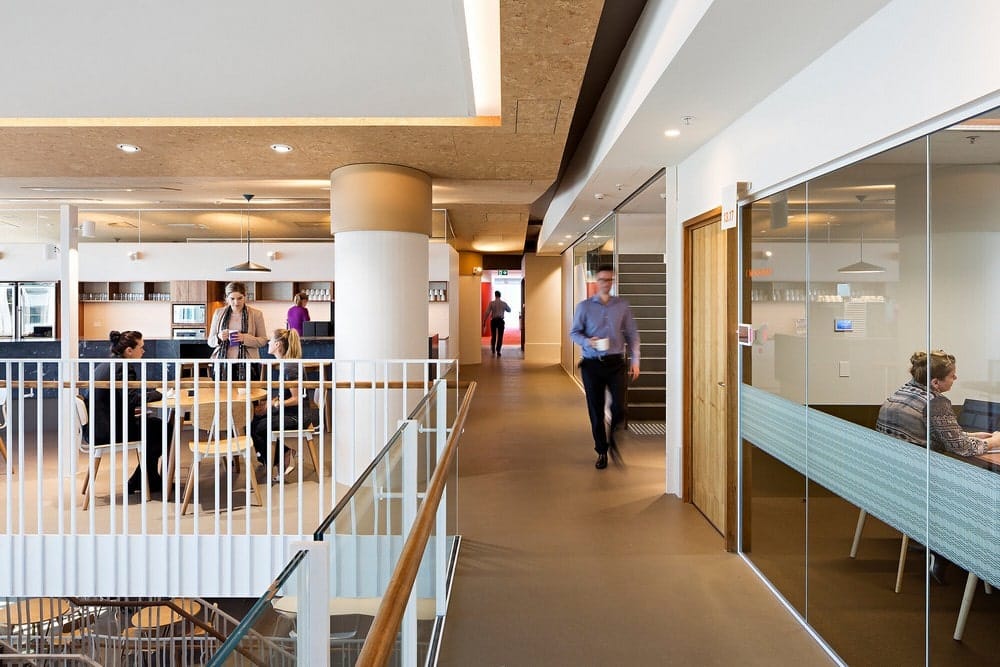
An outdoor terrace for wellbeing
At the top of the building sits a landscaped outdoor terrace. The 350sqm rooftop space transforms an open concrete deck into a communal hub for employees, complete with water-efficient planting and a tent roof for protection against the elements. Trellis features integrated into the structure reveals green walls that grow over time, creating a retreat where employees can work and socialise throughout the day. The terrace not only benefits BHP Billiton employees, but the city as a whole, transforming an otherwise underused rooftop into a greenspace promoting both employee and civic wellbeing.
BHP Workplace is a harmonious space for a diverse workforce. Designed to promote employee wellbeing and belonging, it’s a place that authentically reflects the company’s industry and celebrates its culture.
