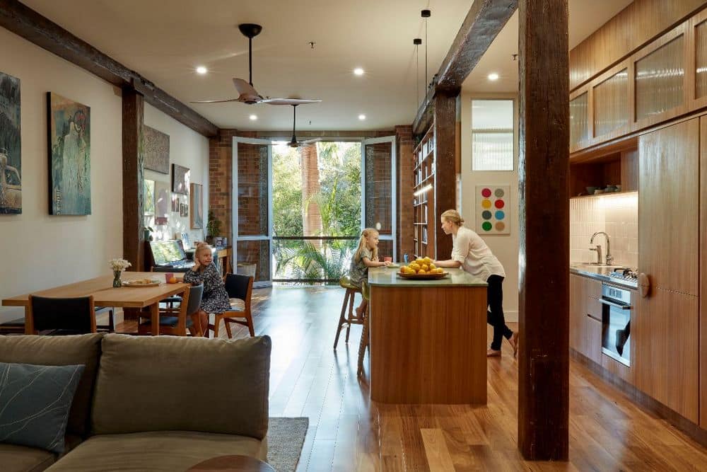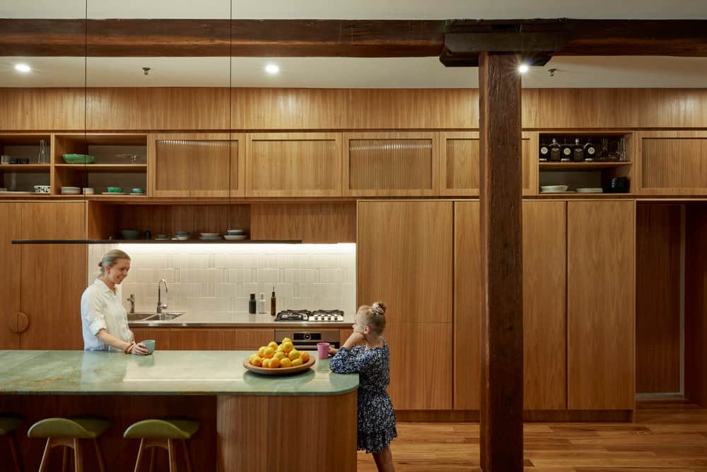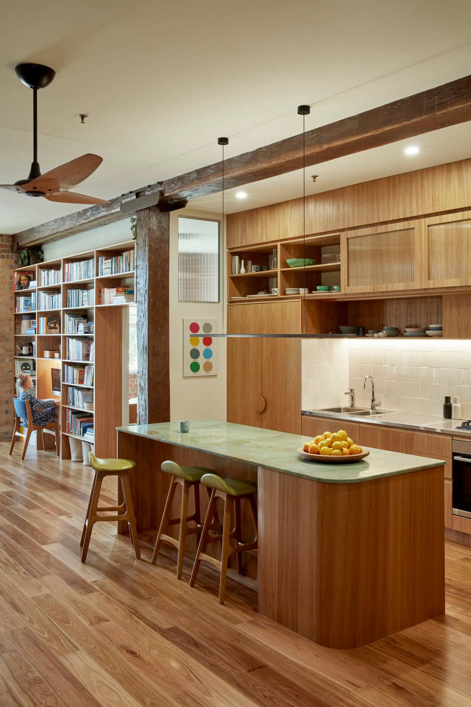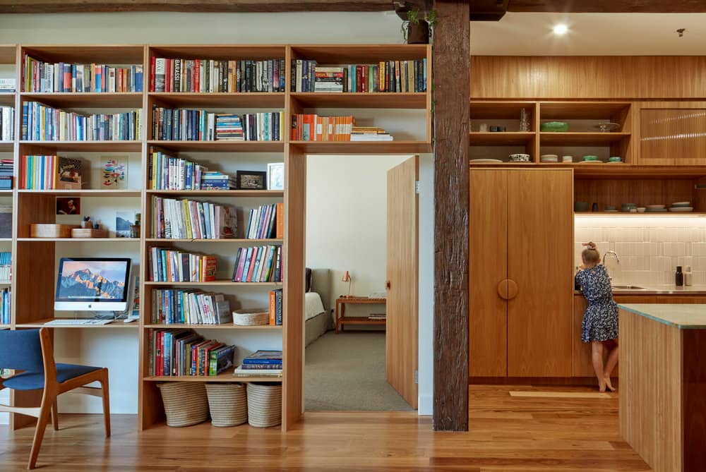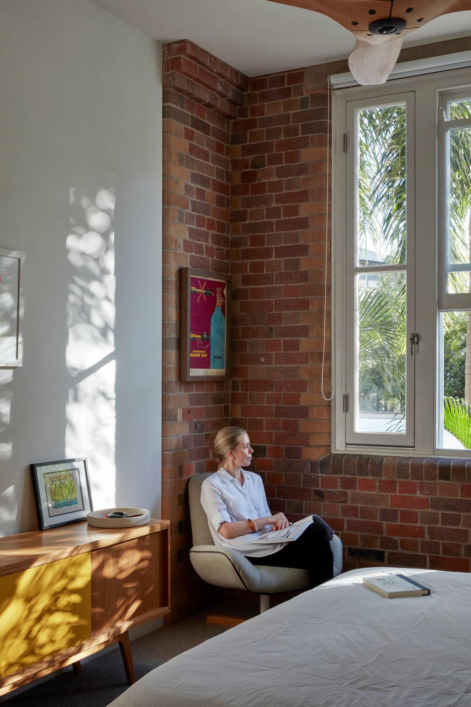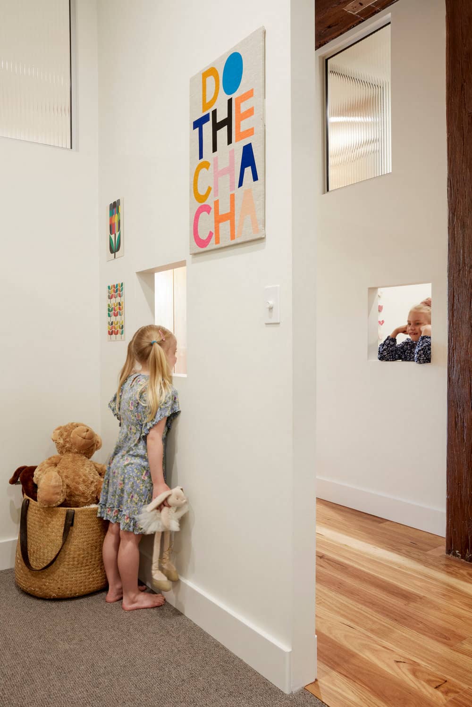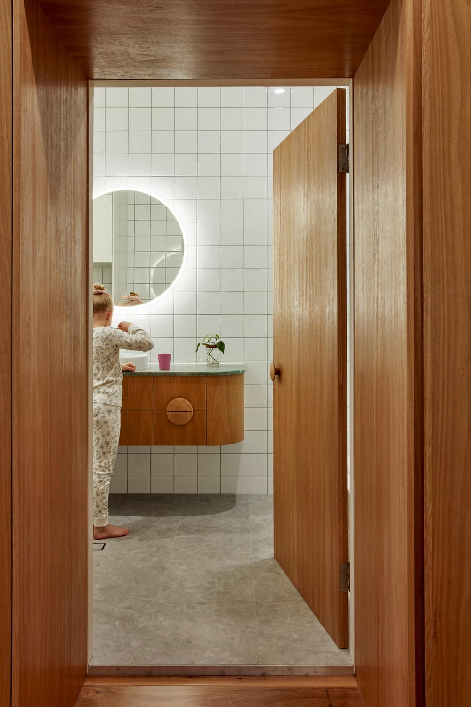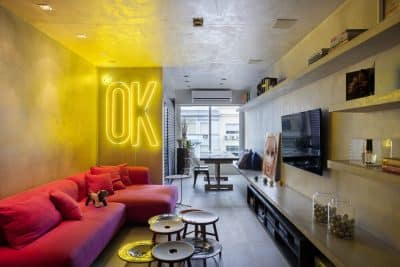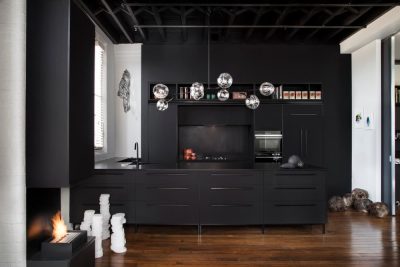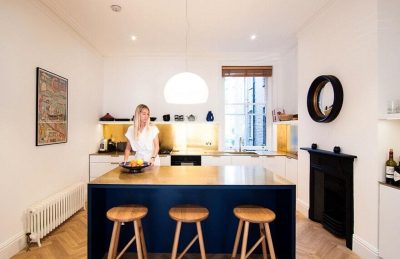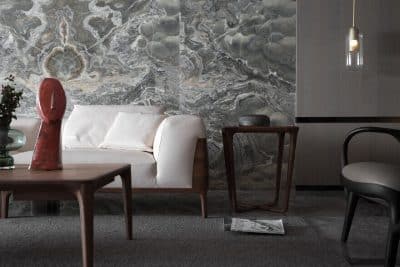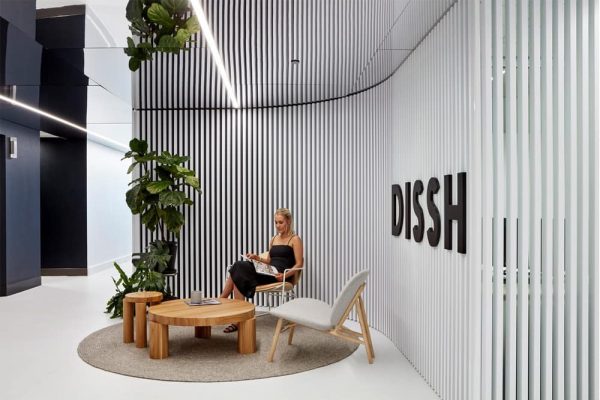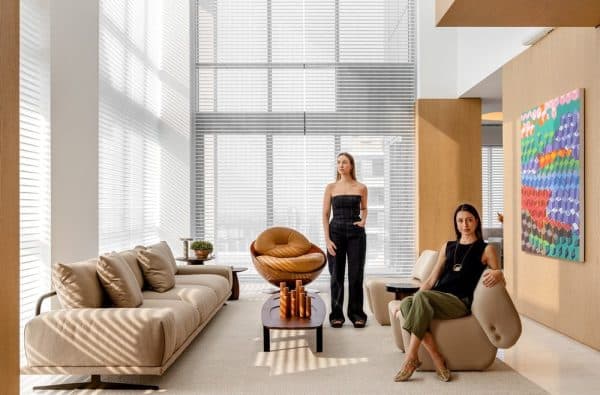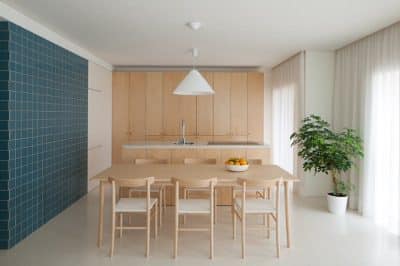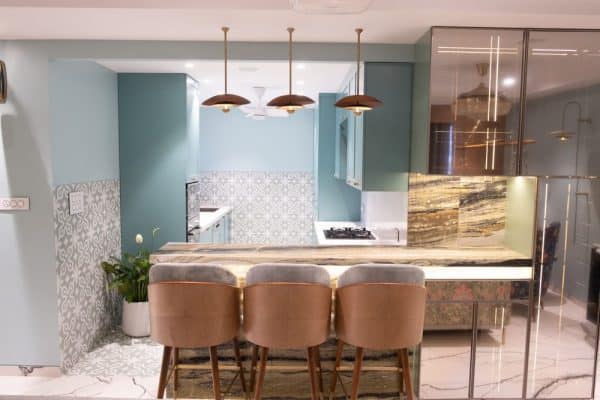Project: Woolstore Apartment
Architects: KIN Architects
Location: Teneriffe, Brisbane, Australia
Size: 110 sqm
Builder: Owner Builder
Client: Family of four
Photo Credits: Christopher Frederick Jones
We have renovated one of Brisbane’s much loved heritage buildings – converting a Tenerife Woolstore apartment into a family-friendly home.
Our clients had been searching high and low for a new house to fit their growing family, when they realised they loved their current location and that investing in their existing apartment was a more exciting idea. Our clients embarked on a different challenge – transforming their living space to an ‘apartment house’ fit for their family of four.
Our refresh of the Woolstore Apartment features the amenity of a family home, within the compact footprint of an apartment. Just like a house, there are spaces for the family to gather and diverge. The large living area has smaller pockets to include a library and study, bar and music space for the family to enjoy different activities in the larger space. The kitchen is generous in size and there is ample storage throughout.
Every home in Brisbane needs to have the ability to enjoy our great climate. Apartment design needs to maximise every opportunity for natural light and breezes. The new balcony doors have frameless glass windows inserted into the door panel, and an external blind. This gives greater control of the amount of light, heat and breeze entering the space. All bedrooms have high windows to increase natural light and airflow through the apartment.
In addition to larger gathering spaces in a home, we want to make cosy nooks for one person to comfortably relax and decompress. For an apartment it’s key to ensure these spaces to read, play or rest, are both successful and functional. For the Woolstore apartment we created an additional living area, with a study and music space. We gave the children’s rooms oversized doors to the corridor, creating another play area.

