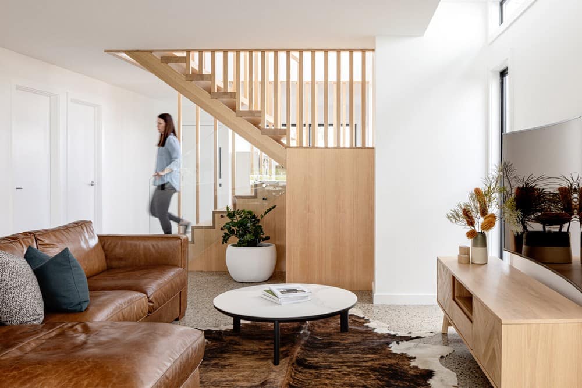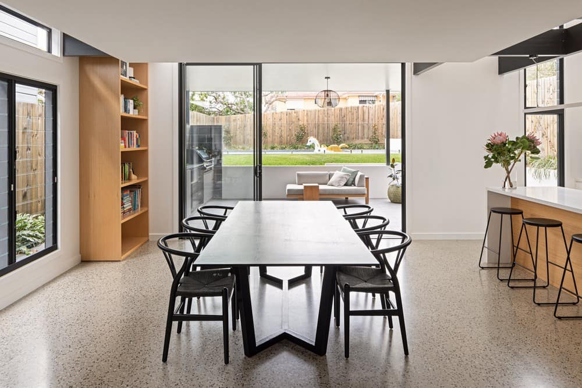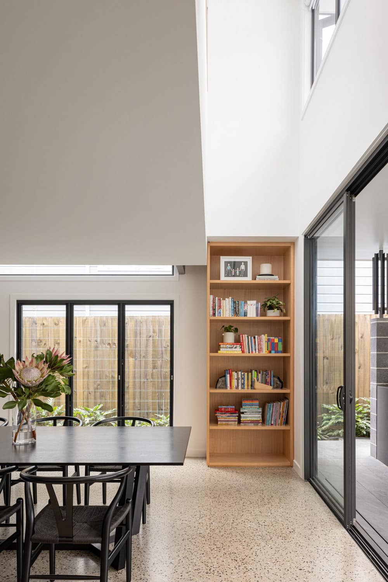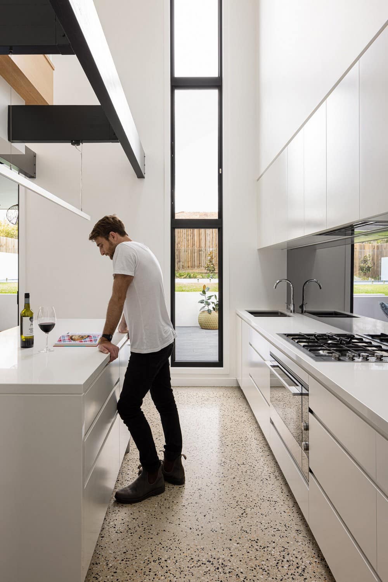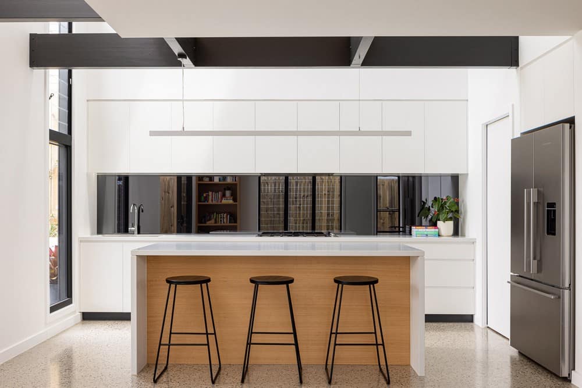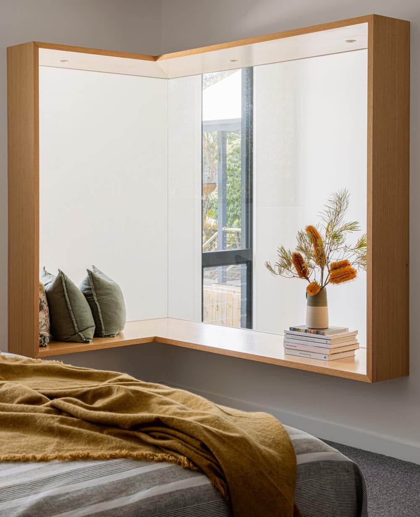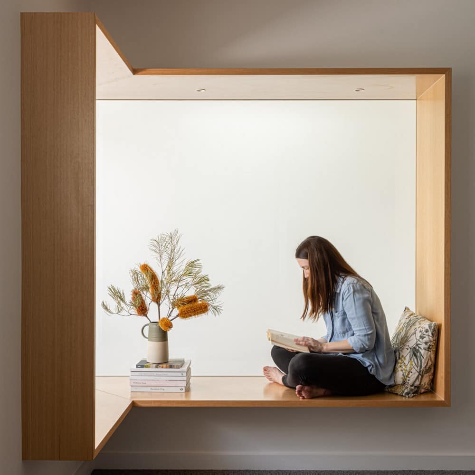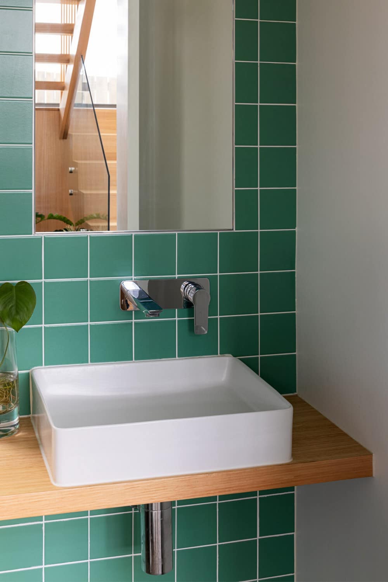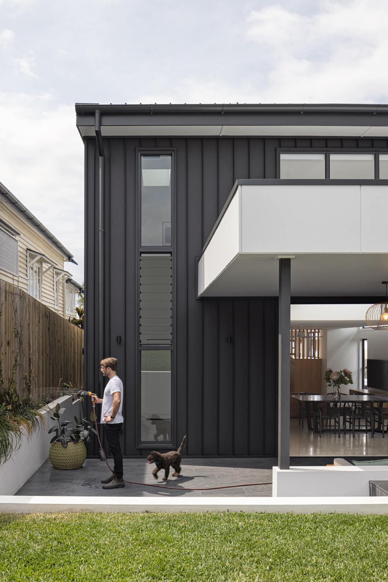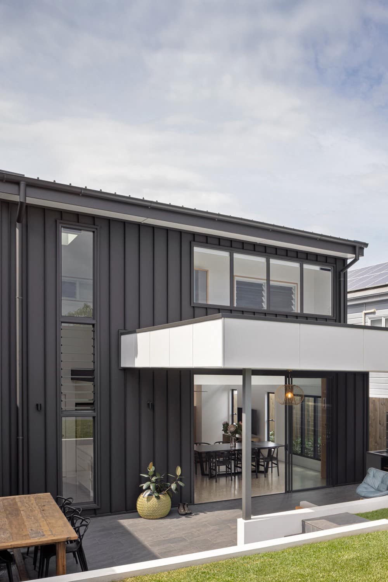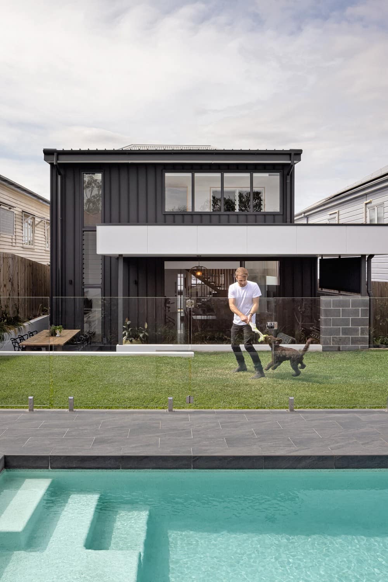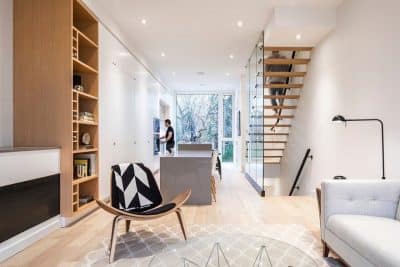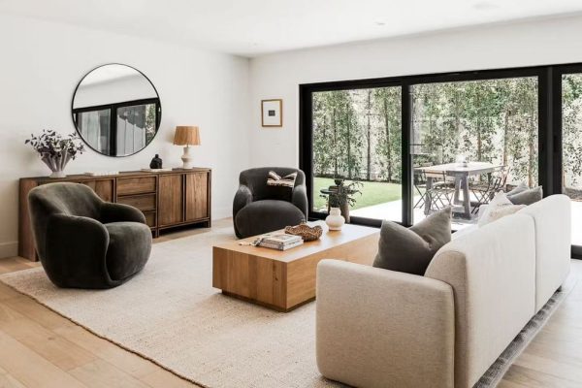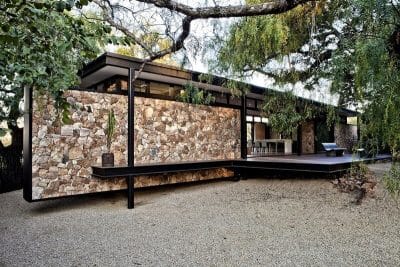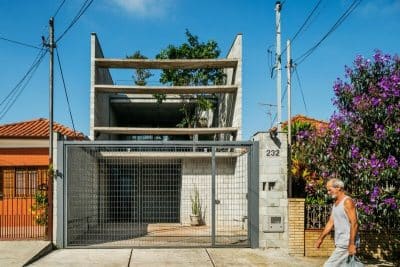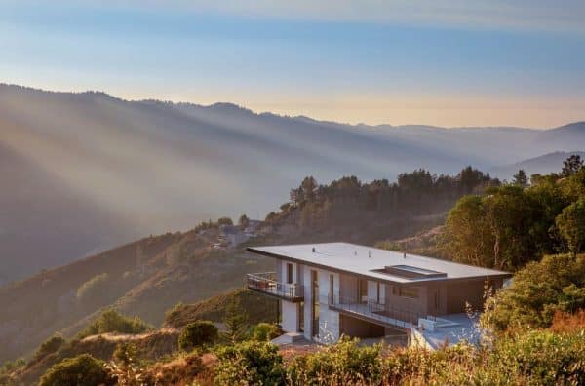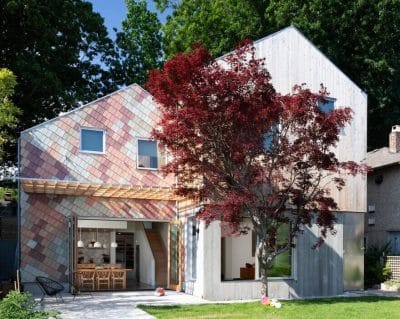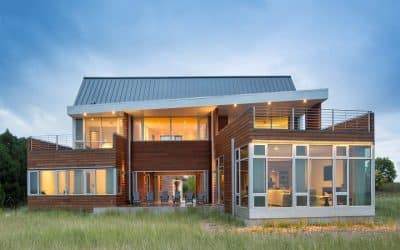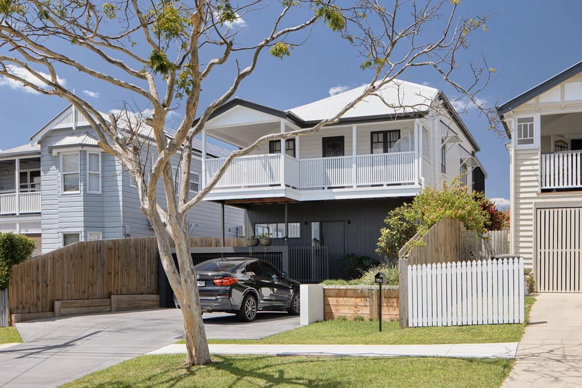
Project: The Wrapped Bungalow
Architecture: Maytree Studios
Builder: Aligned Building & Construction
Location: Brisbane, Queensland, Australia
Year: 2019
Photo Credits: Brock Beazley Photography
Luke and Marie approached us with a pre-war cottage in poor condition. Their vision was to lift and build under the cottage, and in their words introduce a ‘sexy’ look to the home.
To meld old with new and incorporate natural light within the constraints of a south-facing backyard, we were keenly aware of the need for thoughtful design moves – each of which serves more than one purpose. First, we reconfigured the cottage to house the bedrooms and bathrooms, and removed the front stair to create a secure outdoor play space on the original verandah.
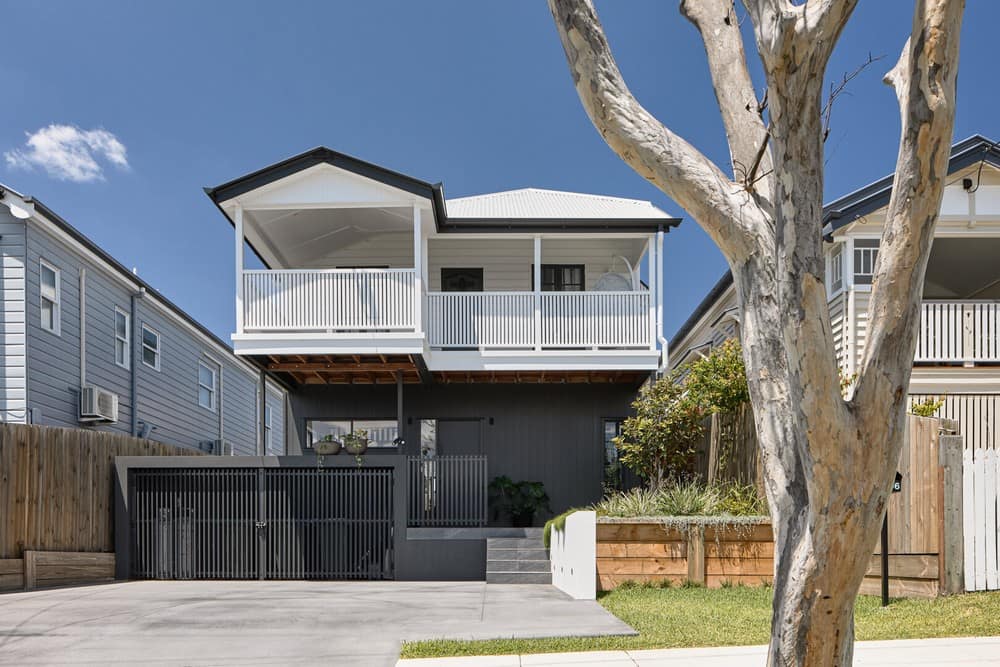
Under the cottage, a new living area leads out to a sunken outdoor room in the back garden. By wrapping the new extension upwards to envelop the rear of the original cottage, we created a double-height space that adds drama and resolves a number of practical concerns.
The void introduces abundant light to make lower living spaces feel large and airy, and protects upstairs bedrooms from external noise. Within this void, a suspended daybed in the parents’ retreat offers a restful space that overlooks the living area and views out to the city.
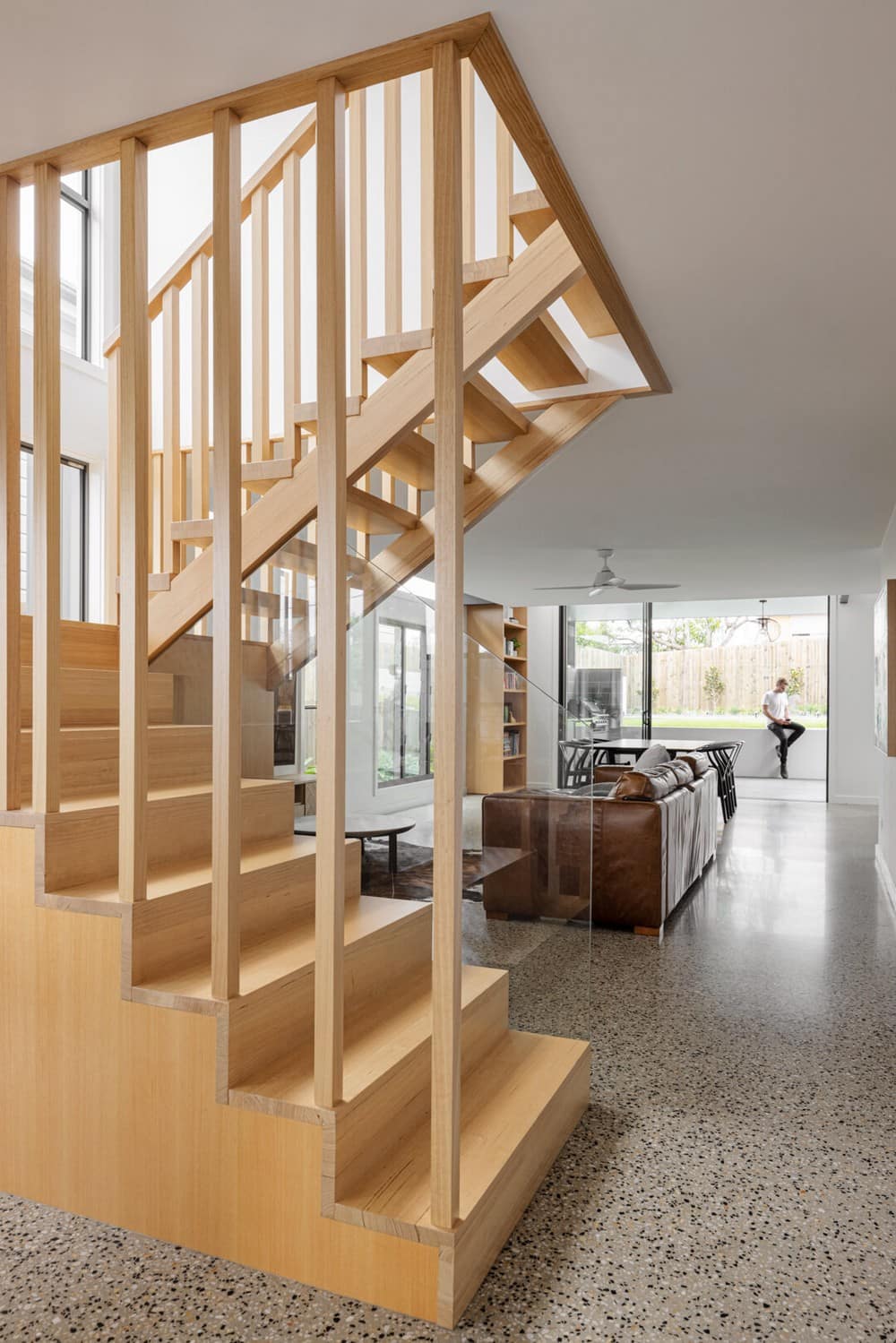
These design decisions were carefully considered to fulfil the future needs of this young family and their preference for a clean, crisp aesthetic. Little touches further draw out the family’s personality – like the rear metal cladding that nods to Luke’s trade as a roofer and achieves the ‘sexy’ form he wanted to introduce.
