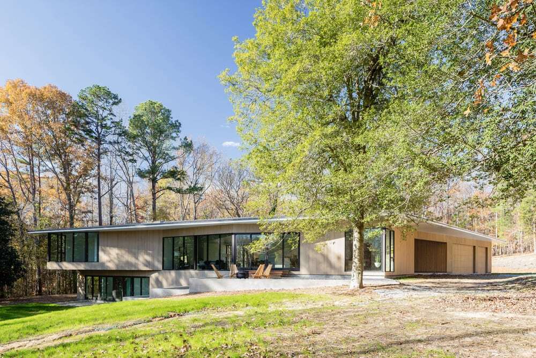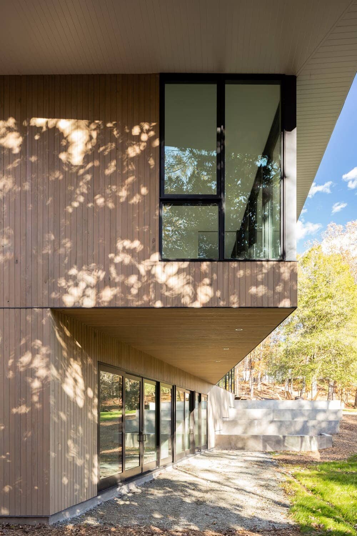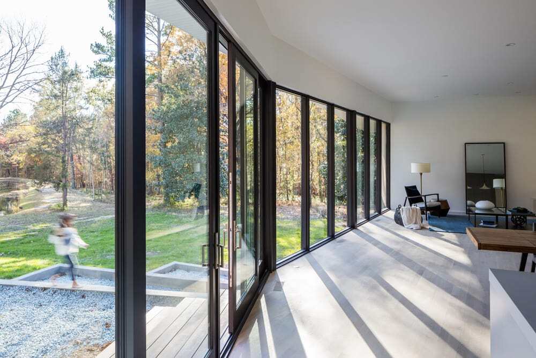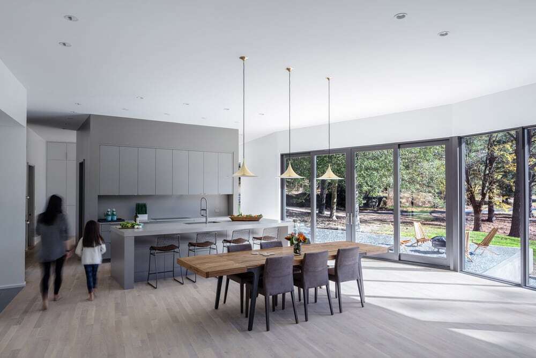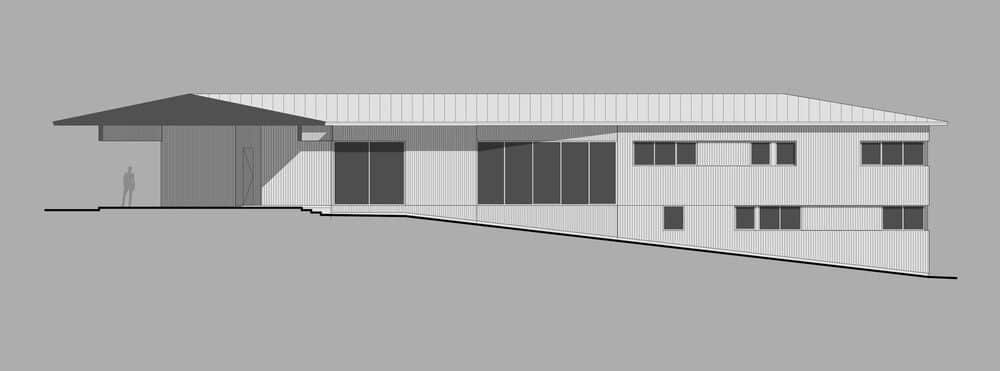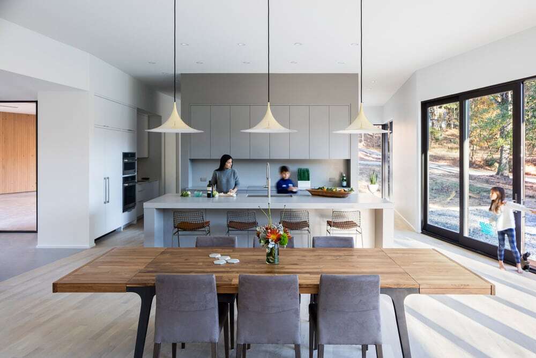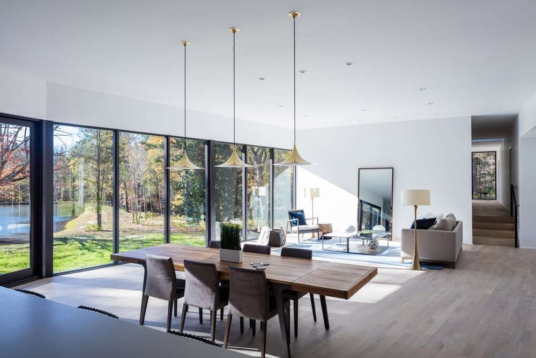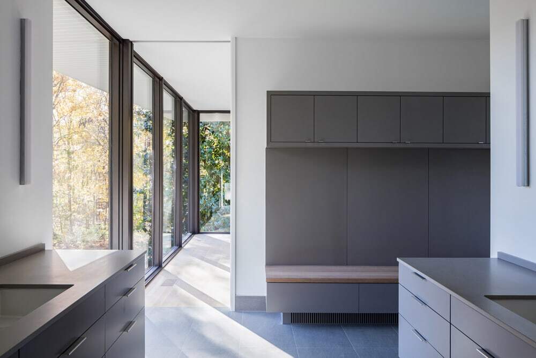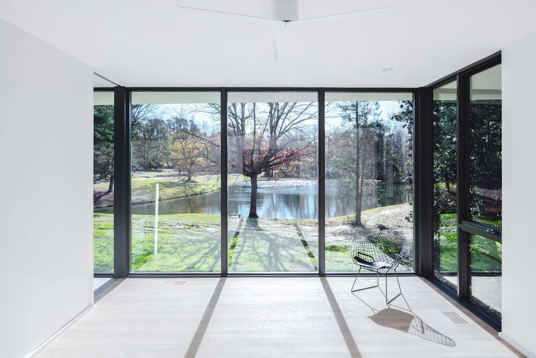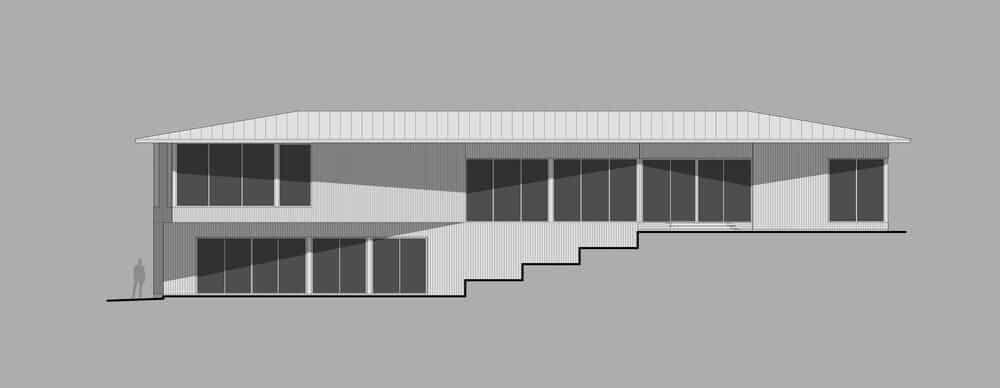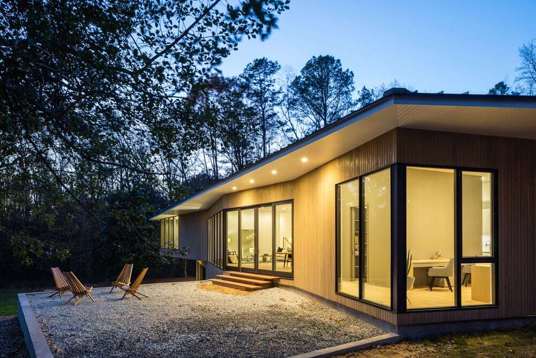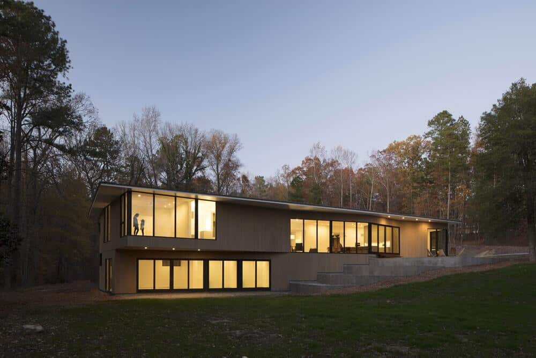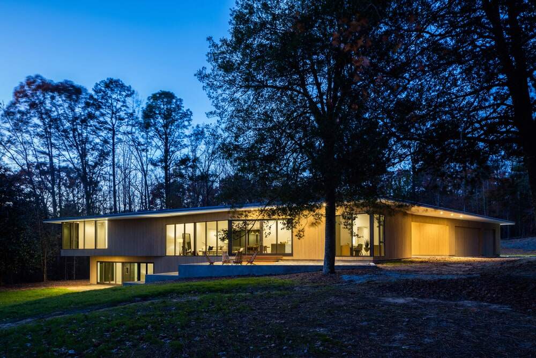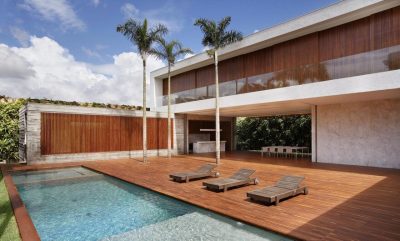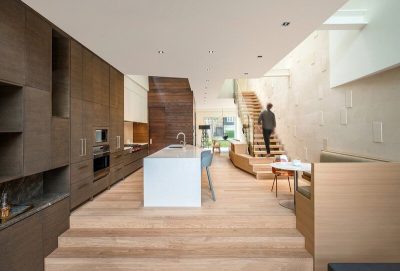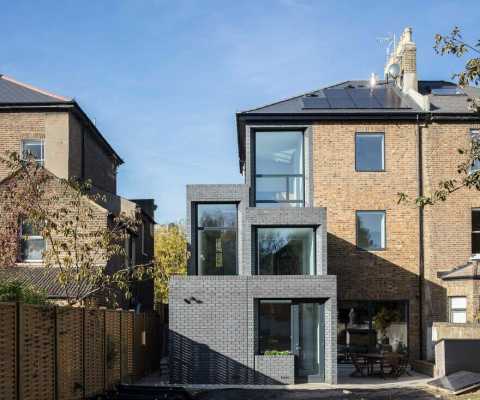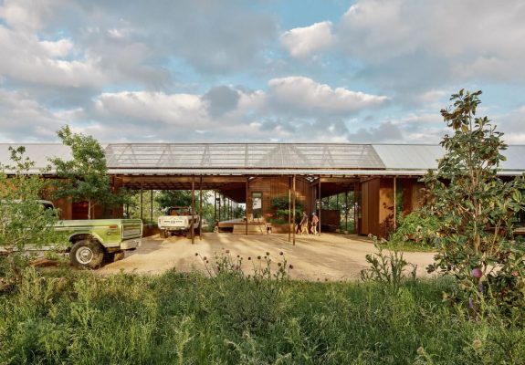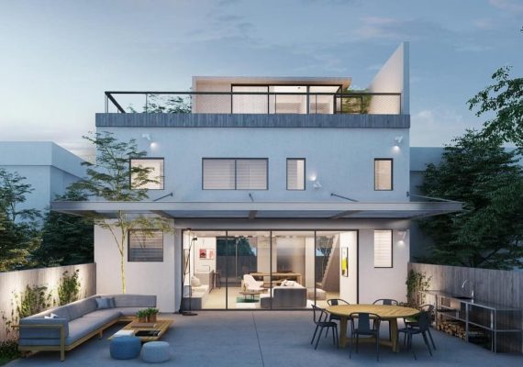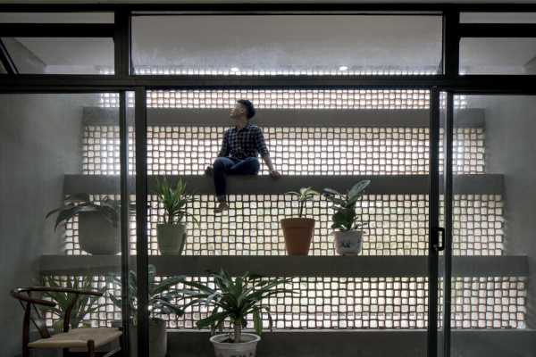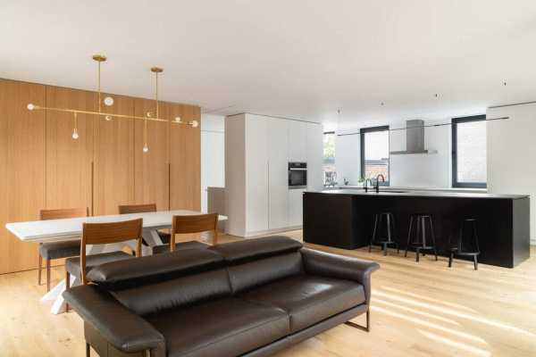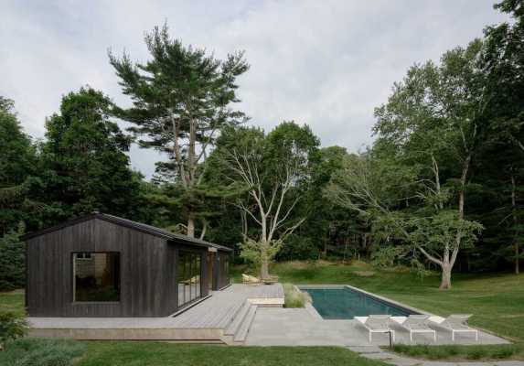Project: Blue Dog Residence
Architect: Smitharc Architects
Clients: Sheila Lee and Matt Ellis
Builder: Ruffy McLamb Building Company
Doors and windows: Jeld-Wen
Location: Durham, North Carolina, USA
Photo Credits: Keith Isaacs
Nestled in the slope of a picturesque pond-side acreage, the Blue Dog Residence is for a young family seeking to enjoy the natural beauty of rural North Carolina. The facetted plan casually shifts geometry to accommodate the terrain while providing optimized, panoramic views of the water and surrounding woods. A simple metal roof provides protection for the wood clad forms below.
Smitharc Architects was formed in 2006 by Signe and Jason Smith, who met while studying architecture at the University of Texas at Austin. The firm has an extensive portfolio of contemporary homes in Texas and beyond.

