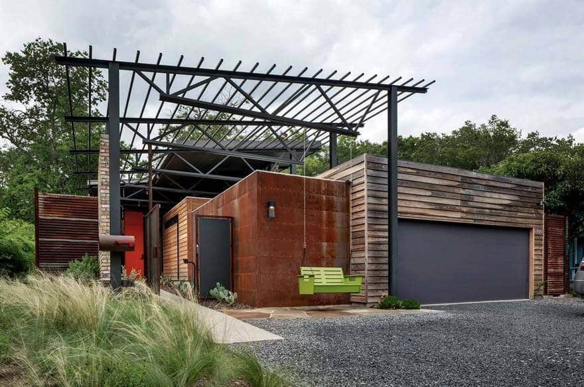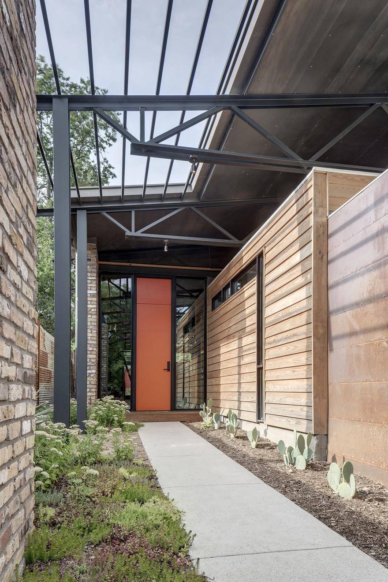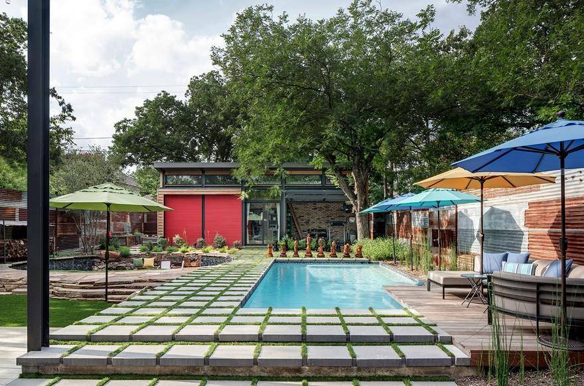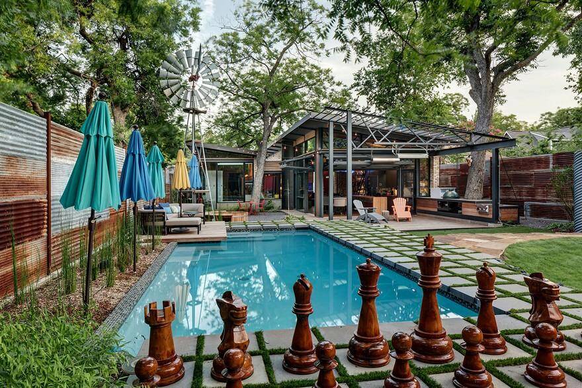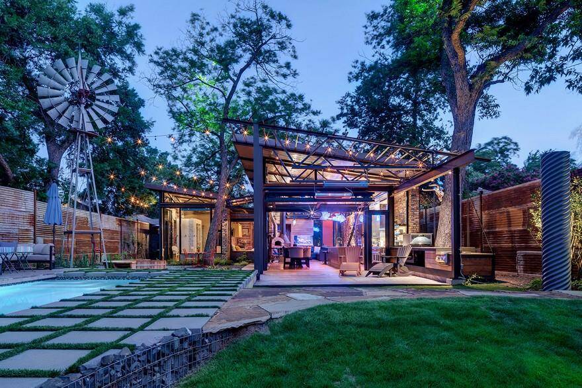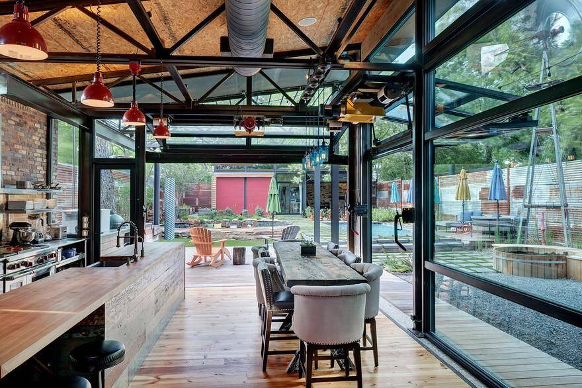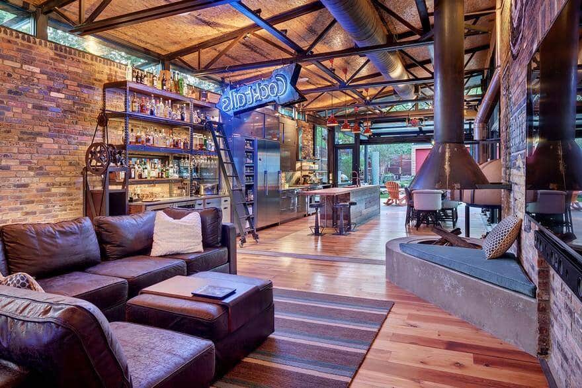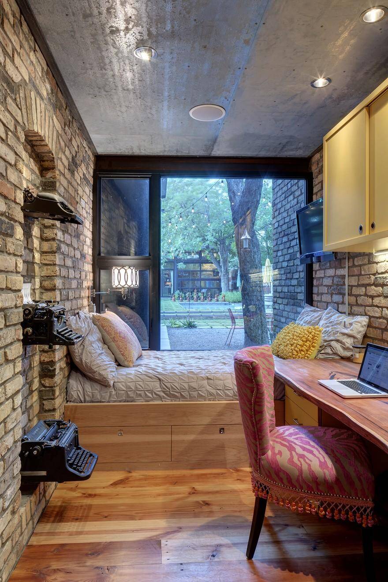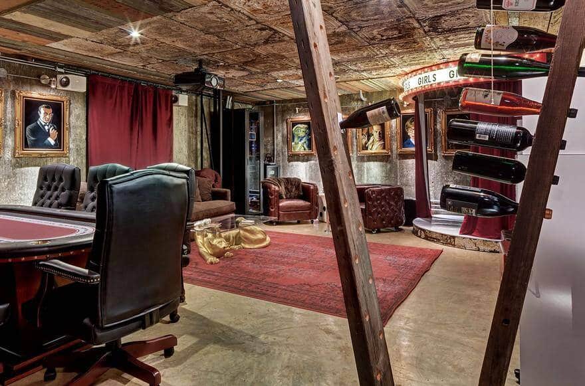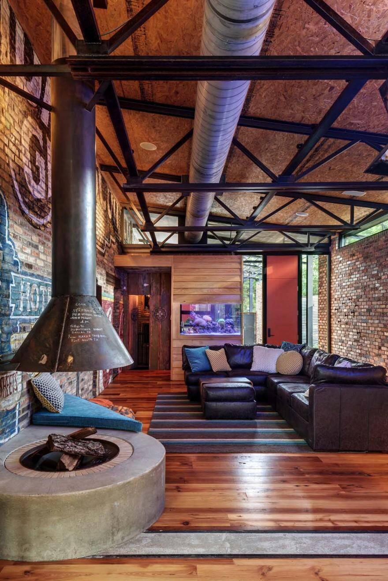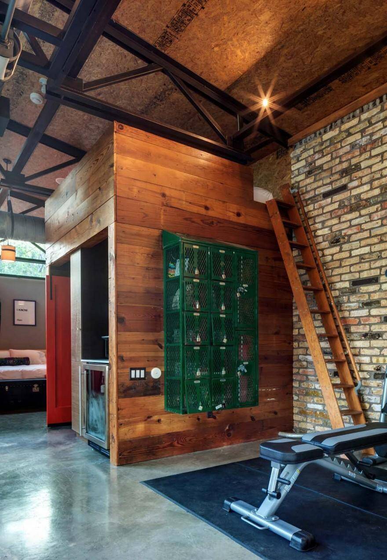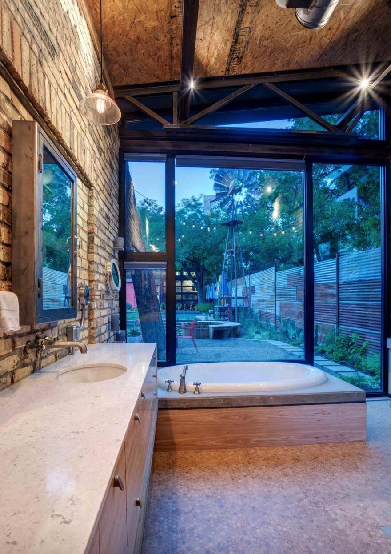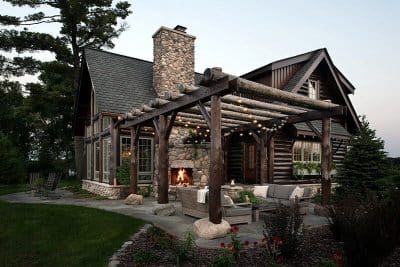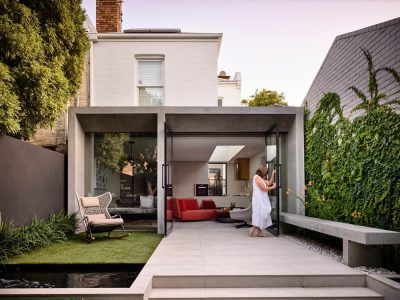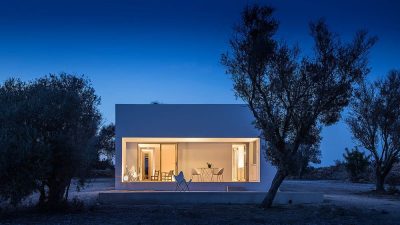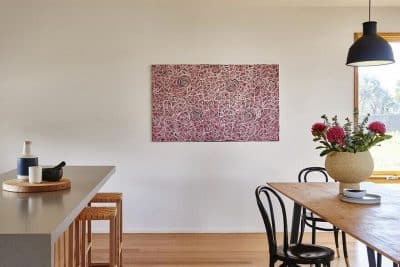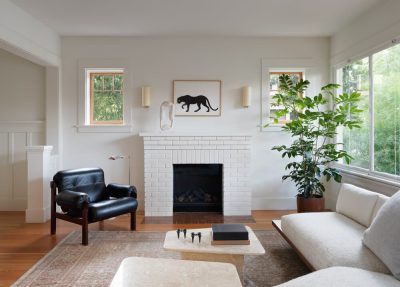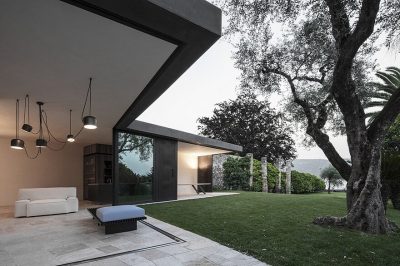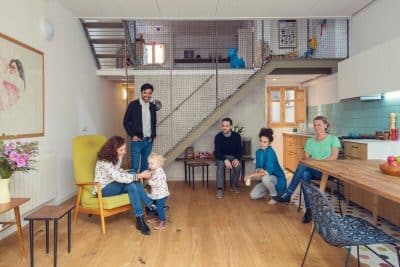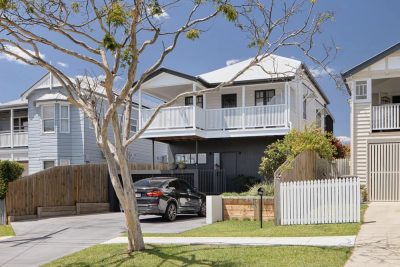Project: Bonita Residence
Architects: Domiteaux Architects and Laura Juarez Baggett Studio
Landscape Designer: Garthoff Design
Location: Dallas, Texas
Photographer: Charles Davis Smith
Bonita Residence is a small house for a couple that love to entertain and have fun. The couple wanted an industrial, loft look. We searched for an old building to reassemble on the site but the long and narrow site conditions narrowed the search. Instead we used old materials to repurpose in the house, including materials from the dilapidated house and barn that existed on the site.
The main house consists of two linear volumes sited to take advantage of light and maximum site usage. The exterior space was meant to become an extension of the interior, made even more possible with the two garage doors that literally open inside to outside. Site fabricated steel trusses and reclaimed double wythe brick walls are exposed and structural. Several reclaimed materials found by the homeowner we also used throughout the house. We even custom built a rotating pizza oven per owners request.

