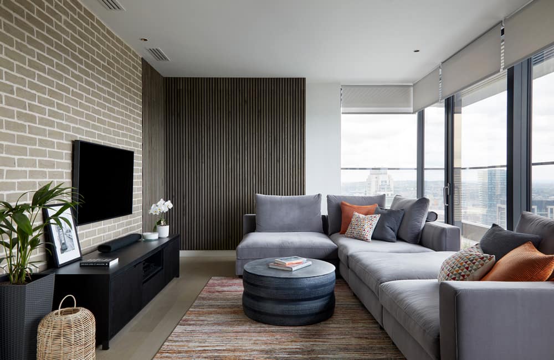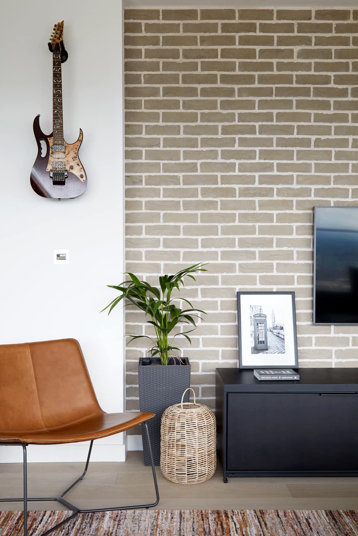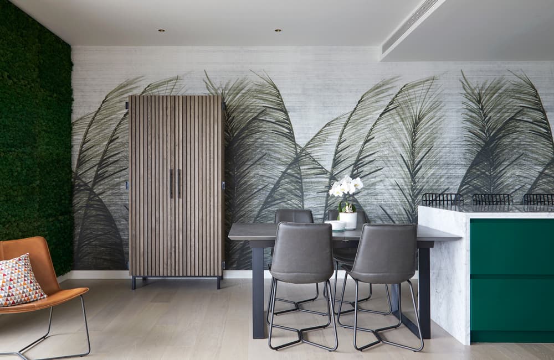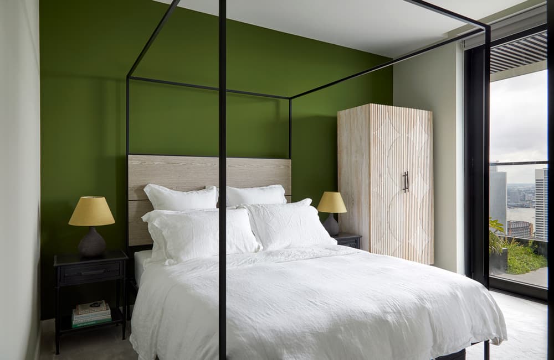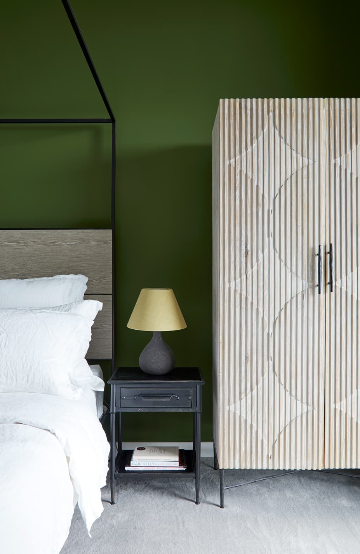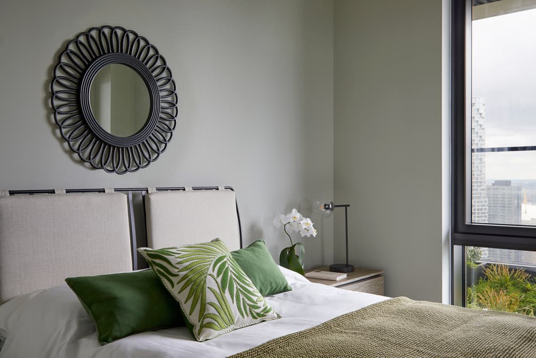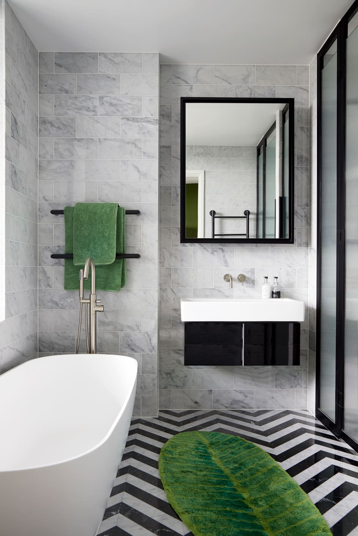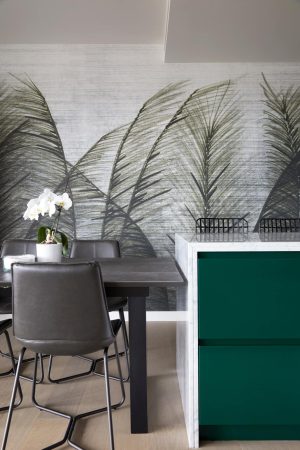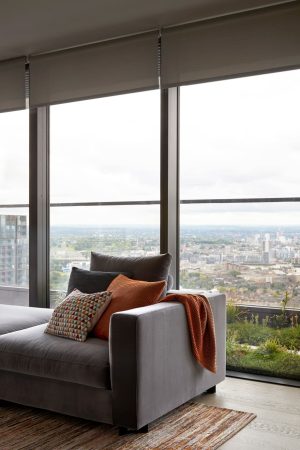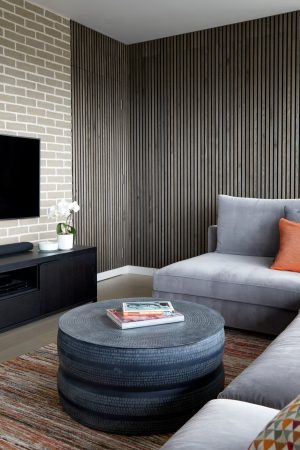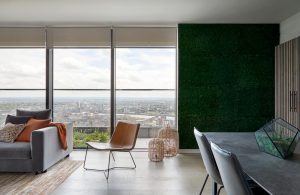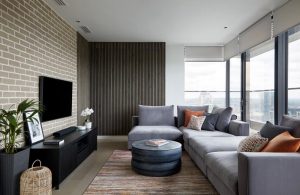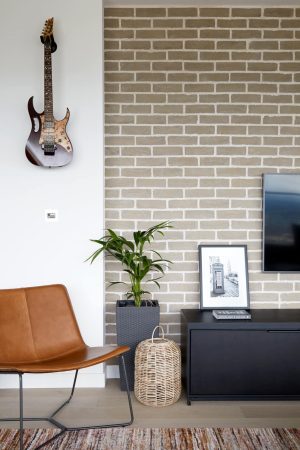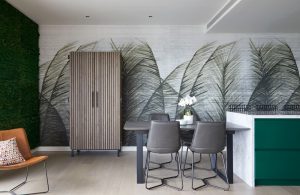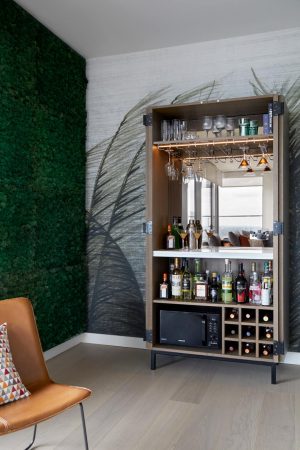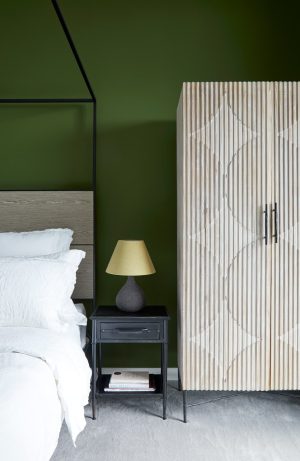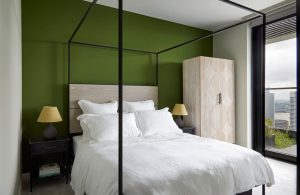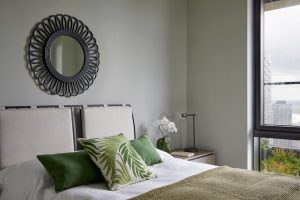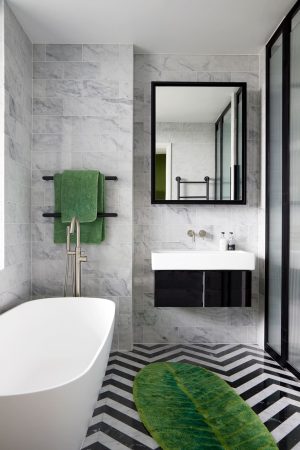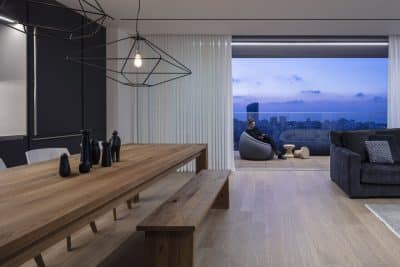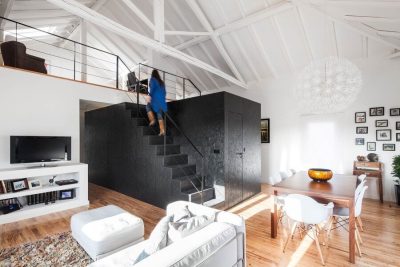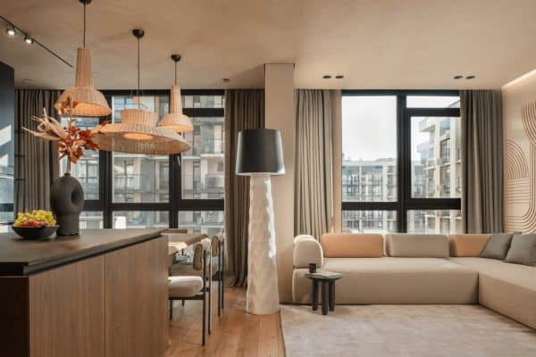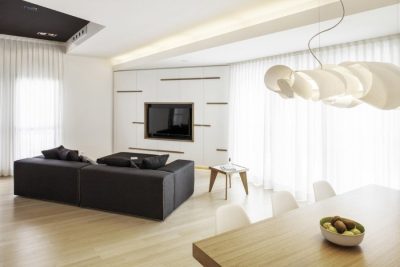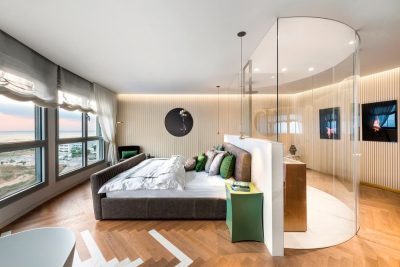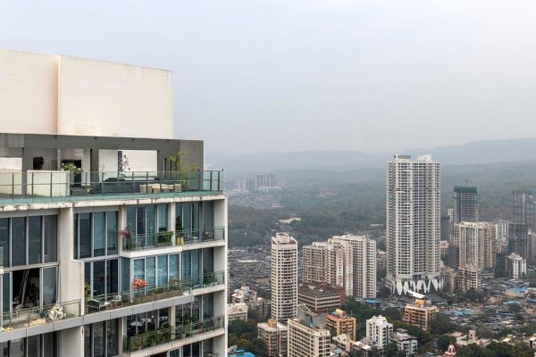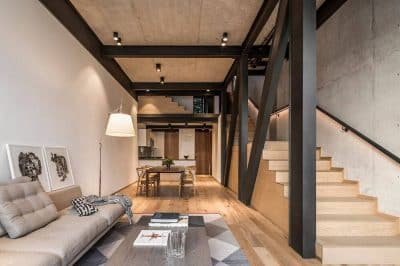Project: Canary Wharf Apartment
Interior Design: Slightly Quirky
Location: London, United Kingdom
Photo Credits: Anna Stathaki Photography
We took cues from the architecture of this brand new apartment when sourcing the fumiture; this 4 poster bed compliments the contemporary style of the space.
We added vanity units to give more storage and bright accessories to tie in with the colour scheme.
We installed brick slips to add texture and depth to the room, as well as wooden acoustic panels, which help absorb the sound; we installed them in a way to create a hidden door leading to the guest bedroom.
Part of the brief from our client was to connect the interior with the ethos of the development: ‘an immersive sanctuary’, each apartment with private garden balconies. So we installed a moss wall adding texture, also with acoustic properties, and a bespoke palm mural wallpaper.
We designed, and had built, a bespoke drinks cabinet to compliment the acoustic panels, offering a great focal piece and great for entertaining.

