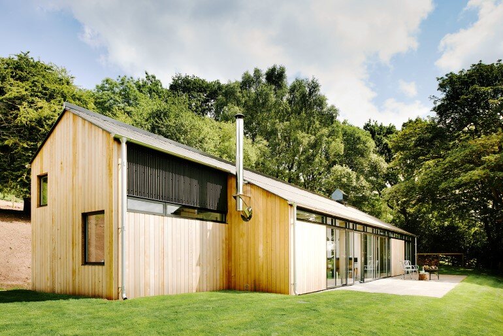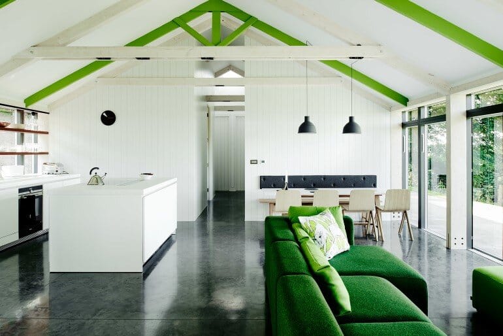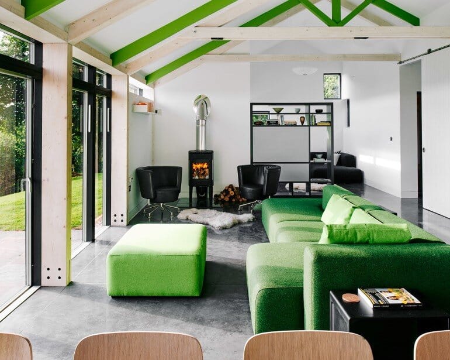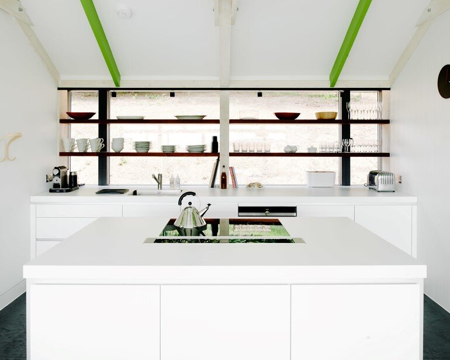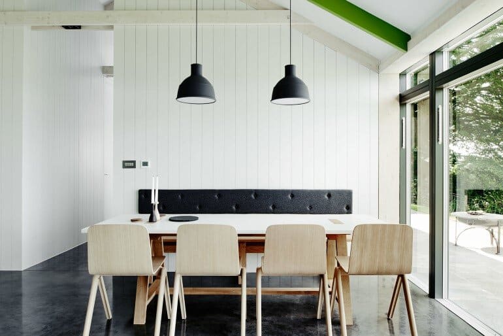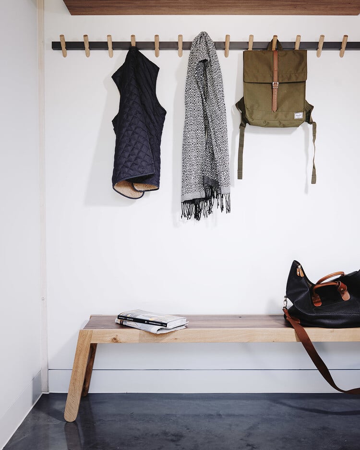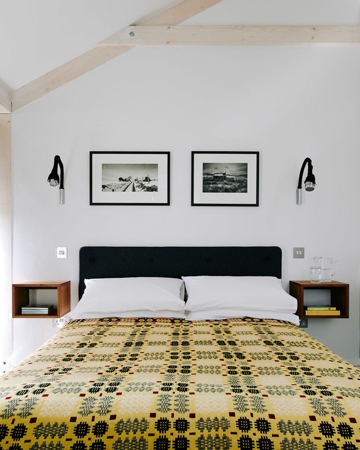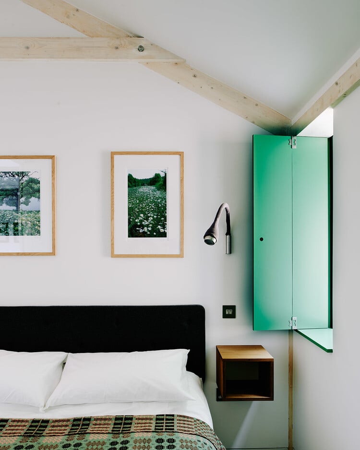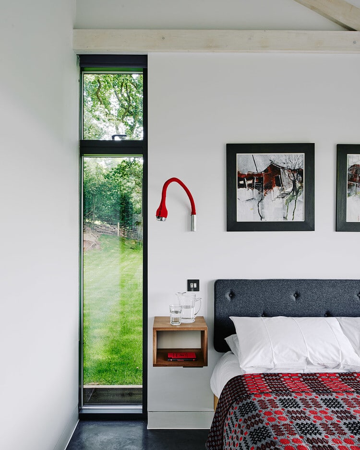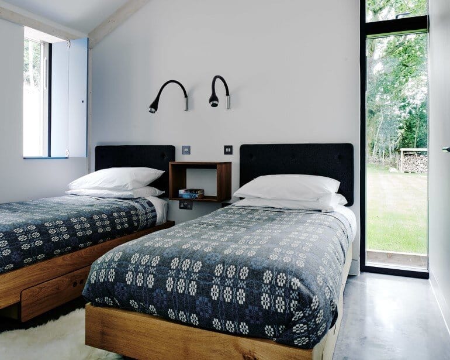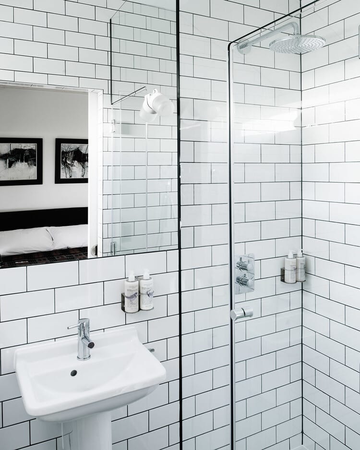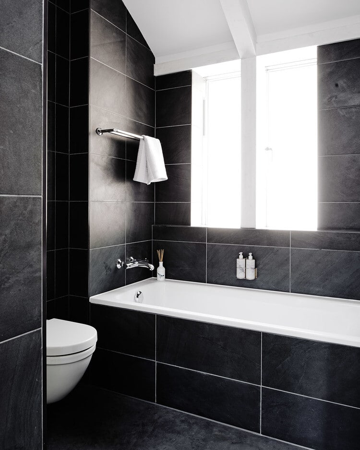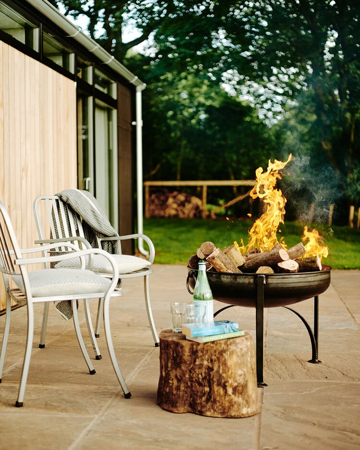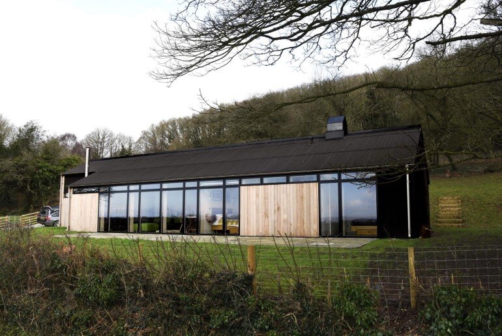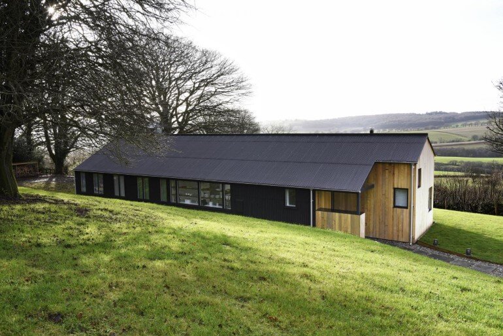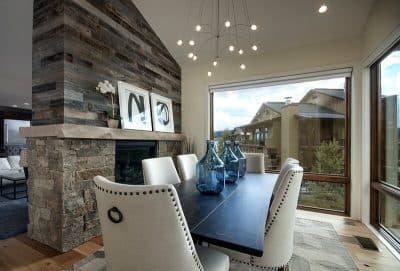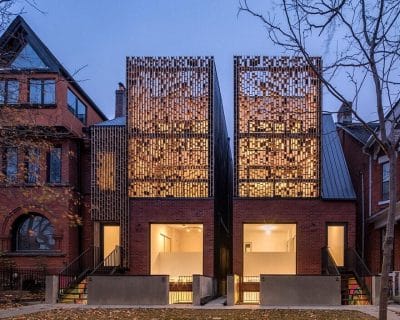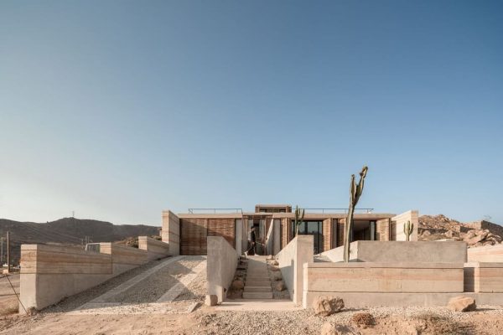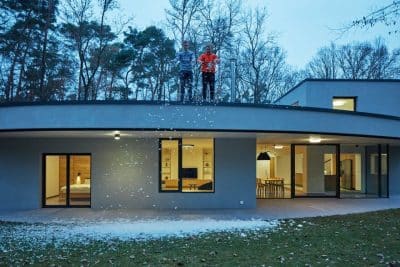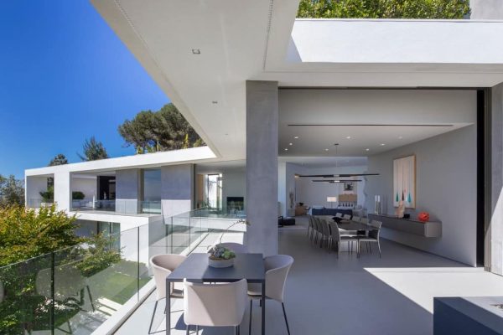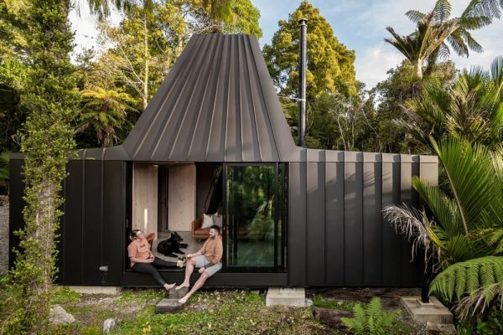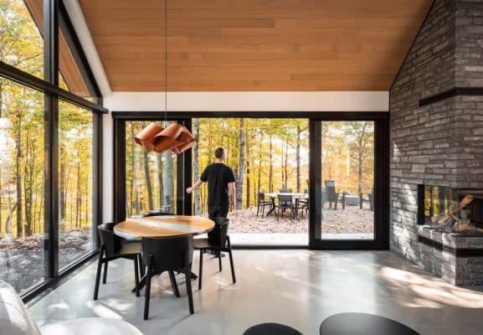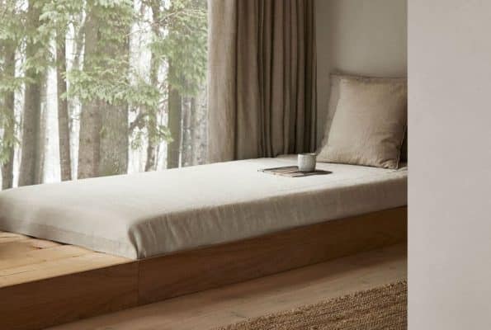What seems like a newly-built Scandinavian-inspired wooden house is, in fact, a converted old chicken shed in the southeast of Wales, United Kingdom. Designed by award-winning architects Martin Hall & Kelly Bednarczyk , the Chicken Shed retains the structure and the footprint of the old wooden shed but has been transformed into an elegant, clean space.
Description by Hall + Bednarczyk: A former poultry barn, abandoned for several decades and in a rundown state, provided the unprepossessing starting point for this rural holiday home, run as a letting business catering for design-conscious visitors.
Hall + Bednarczyk secured planning permission for the substantial reconstruction of the building by demonstrating how its utilitarian agricultural identity could be retained in a convincing and contemporary architectural form.
The building’s versatile and space-efficient layout creates optimally sized rooms for holidaying groups of up to 8 people, creating a welcoming environment for relaxation. The design provides four double bedrooms, three bathrooms and a remarkably spacious open plan living environment – all within a compact overall building footprint of 140m².
Views towards the Black Mountains are captured in a floor to ceiling glass wall that faces south-west. The roof and flanking walls employ black corrugated sheeting and timber cladding in a refined and affectionate re-working of typical agricultural materials.
Internally, the confident expression of the building’s structural framework and adoption of polished concrete floors and boarded timber walls provide a sophisticated nod to the building’s humble origins.
Architects: Hall + Bednarczyk Architects
Project: Chicken Shed
Location: UK – United Kingdom, Wales, Monmouthshire, Wye Valley, Parkhouse
Completed: 2015
Thank you for reading this article!

