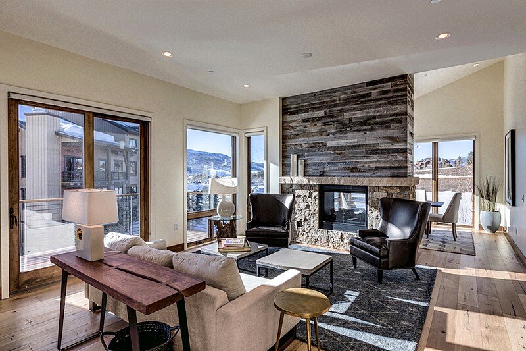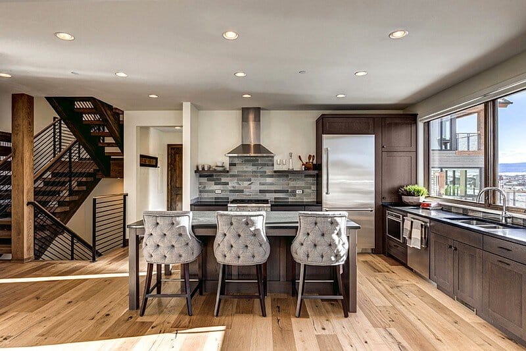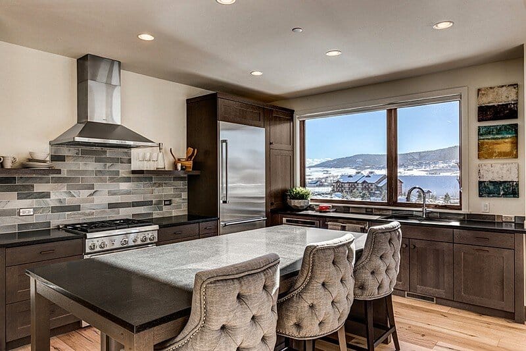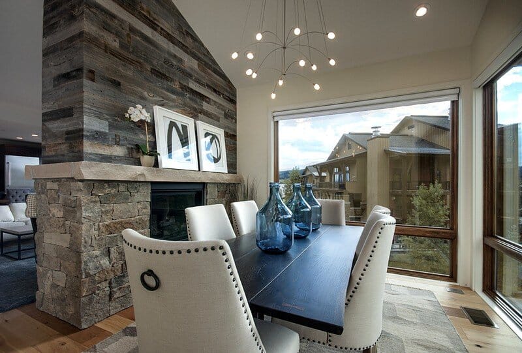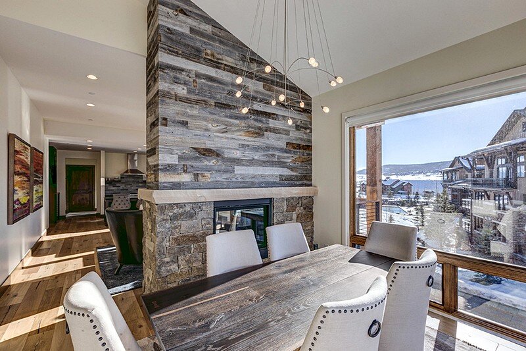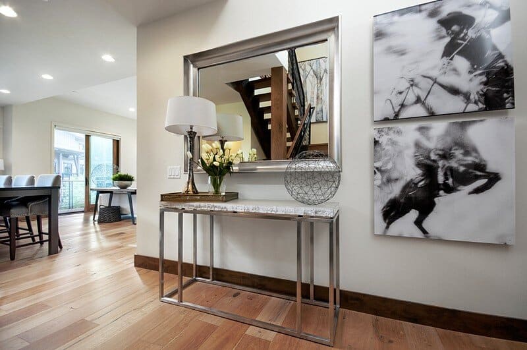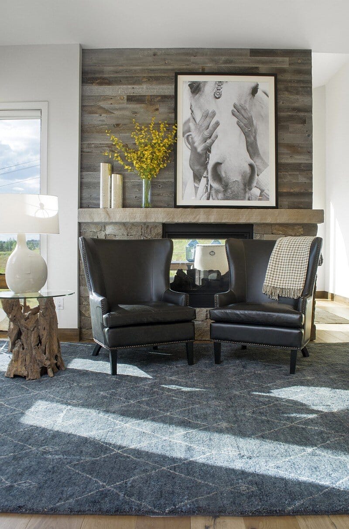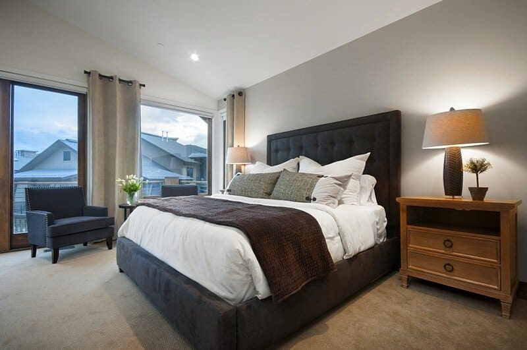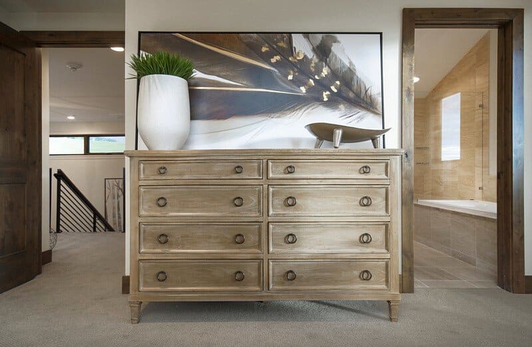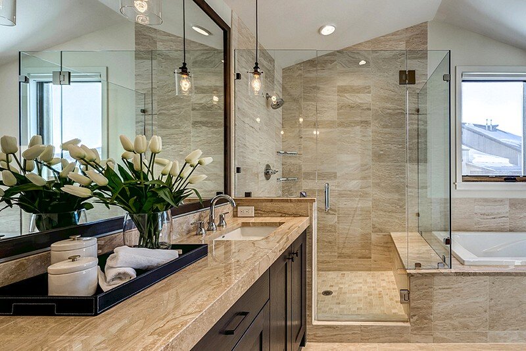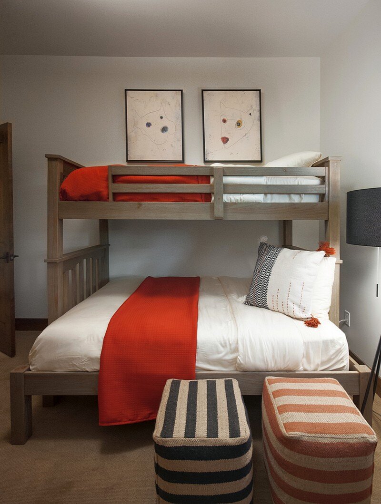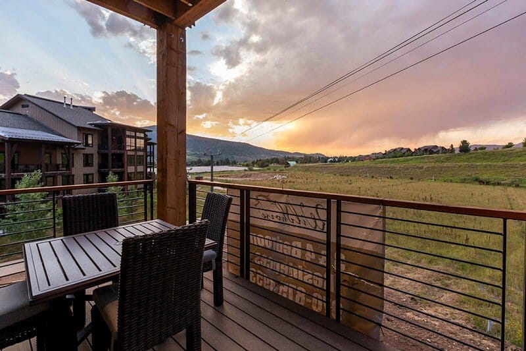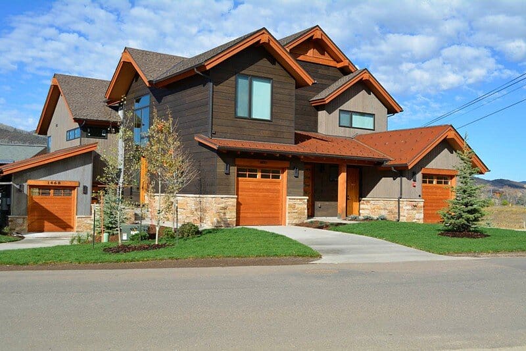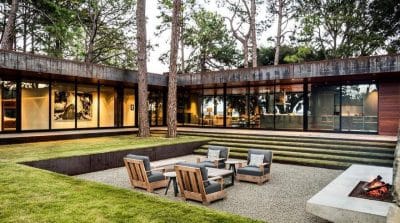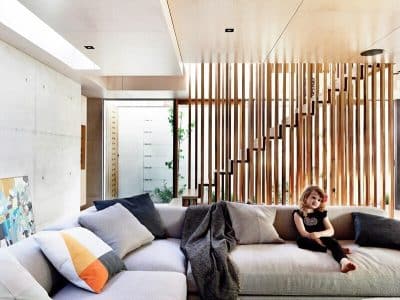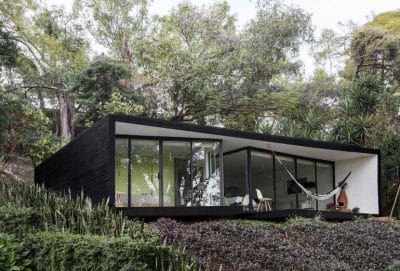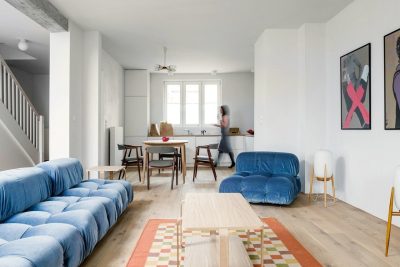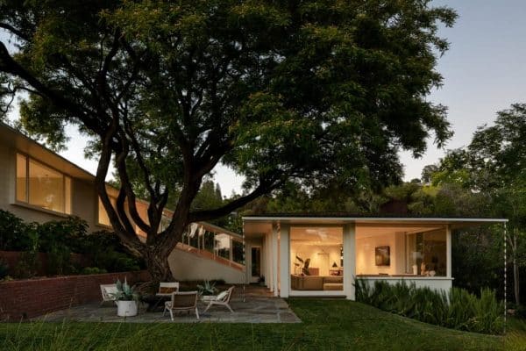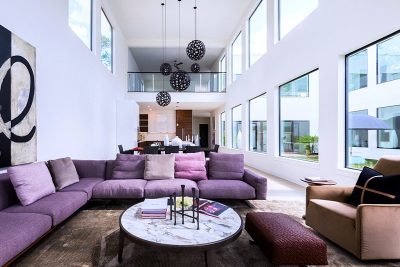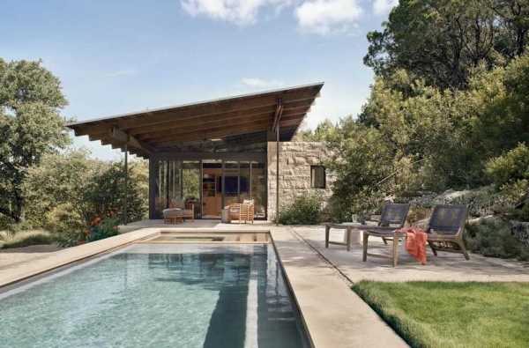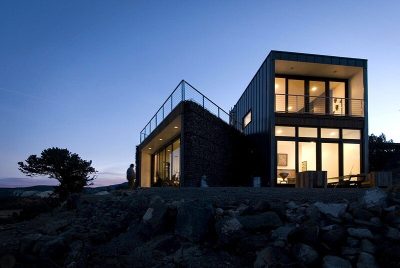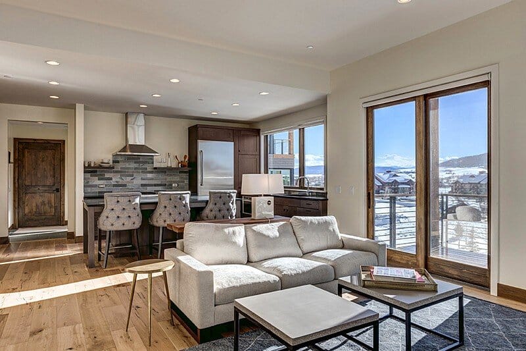
Project: Homestead Project
Designers: Rumor Design
Team: Valerie Stafford + Leslie Dapper
Location: Bangtail Way, Steamboat Springs, Colorado
Photography by Todd Wilson, Cabin Lab Photography
The Rumor Designs team enjoyed every moment of the Homestead project. We selected contemporary touches for a blank slate that would appeal to any buyer looking to make Homestead their home. Architecturally, the Homestead at Wildhorse Meadows condos combine Western ranch-style rustic and alpine refinement, reflecting Steamboat Springs’ heritage beautifully.
Prime Location and Unique Features
Located at the base of the Steamboat Ski Area, Wildhorse Meadows is the only residential resort master-planned community with a private gondola directly connecting you to the ski area. Homestead is the newest addition to the Wildhorse community, offering three and four-bedroom new construction condominiums that feel like single-family homes.
Comprehensive Amenities
Each residence includes access to all of Wildhorse’s amenities, just steps from your front door. These include the gondola, Athletic Club, grotto spas, game room, heated outdoor swimming pool, private shuttle, and the Ranch House.
Design and Appeal
The combination of rustic and modern elements in the Homestead condos creates a unique and appealing living space. The design reflects the local heritage while providing all the modern comforts expected by today’s buyers.
Homestead Project at Wildhorse Meadows represents a perfect blend of rustic charm and modern amenities, offering a unique living experience in Steamboat Springs.
