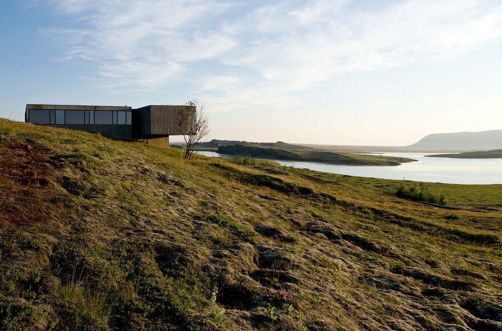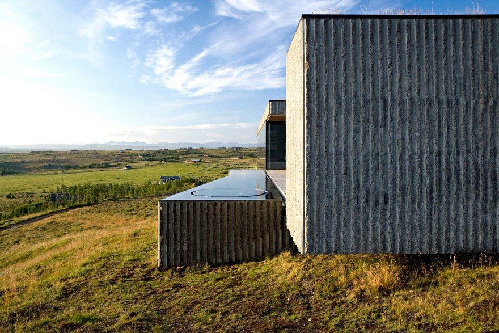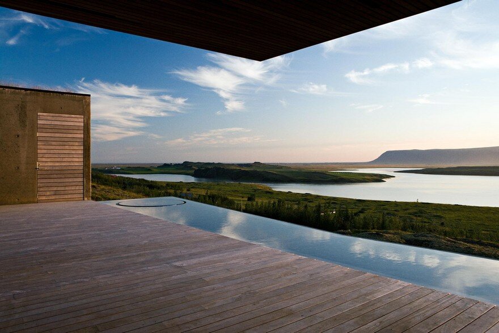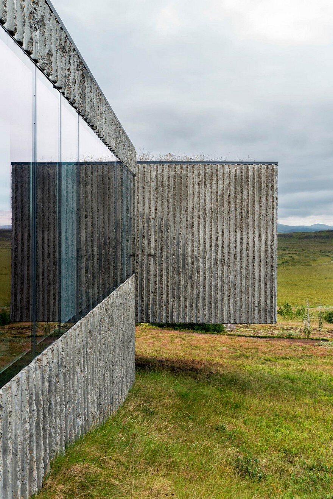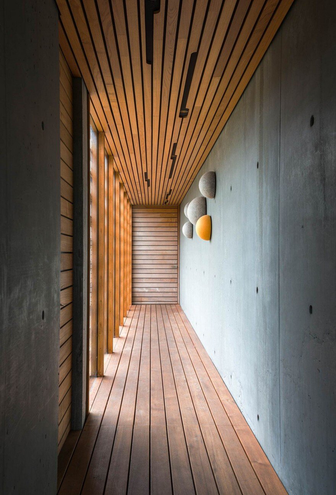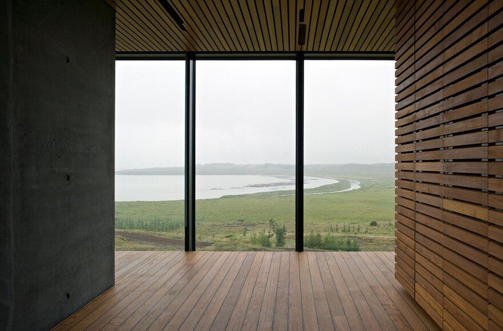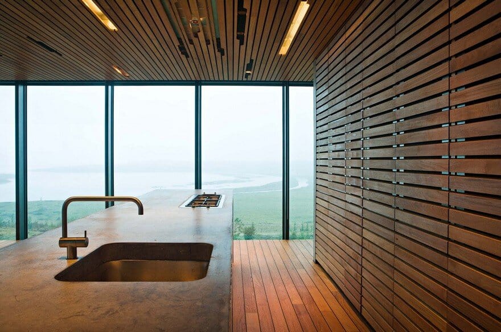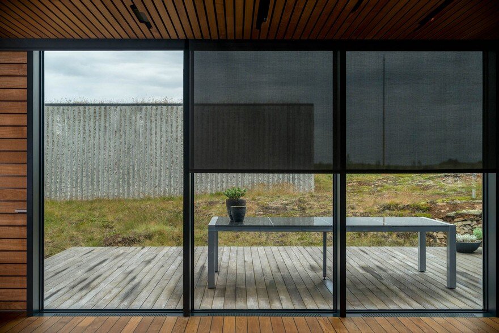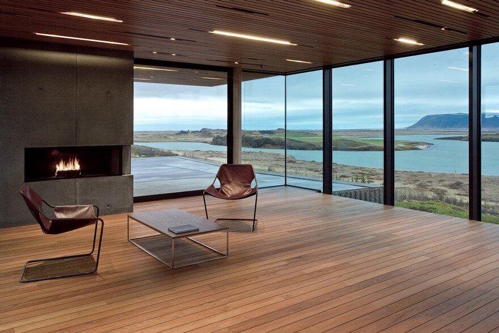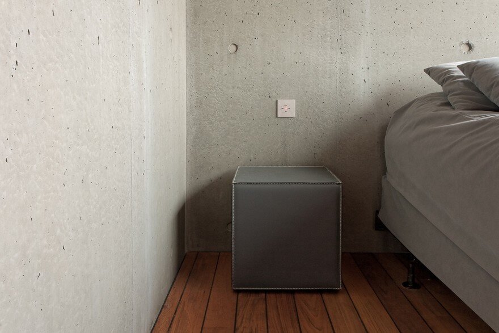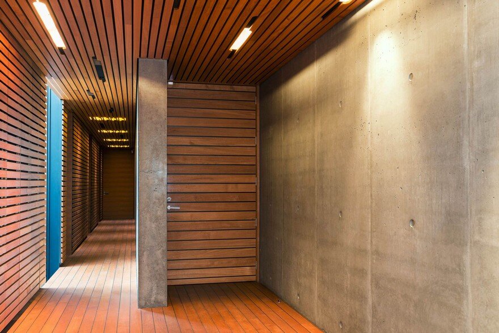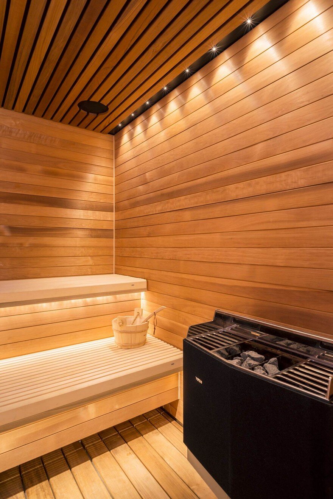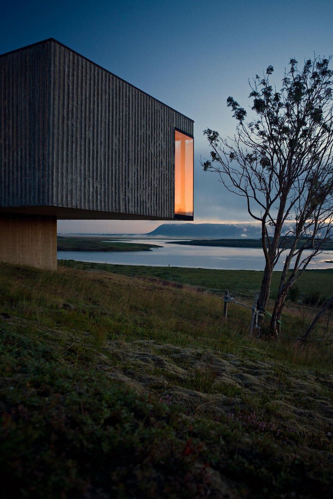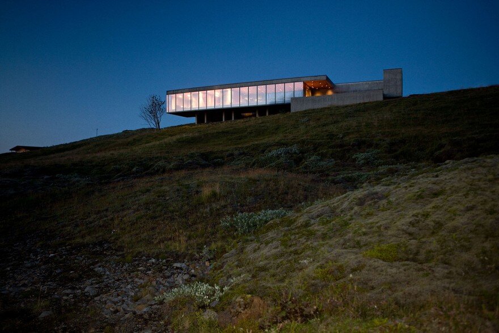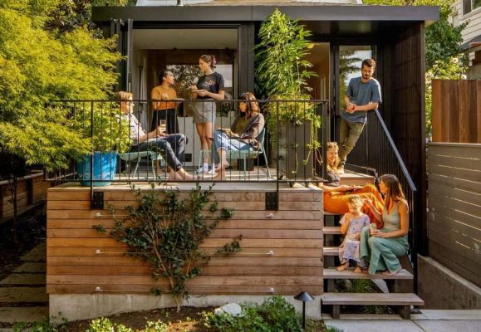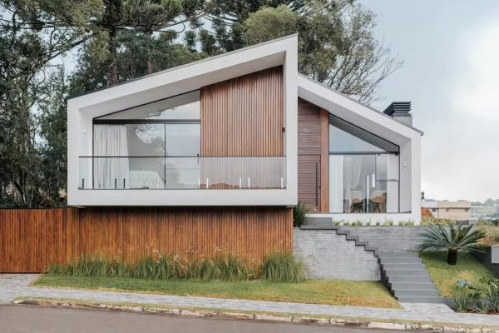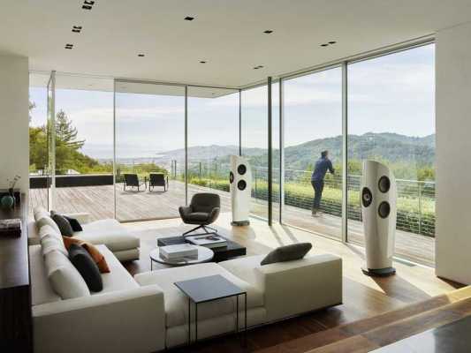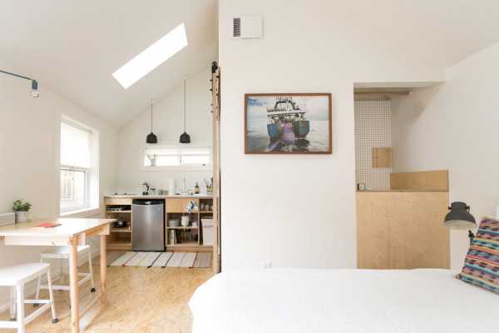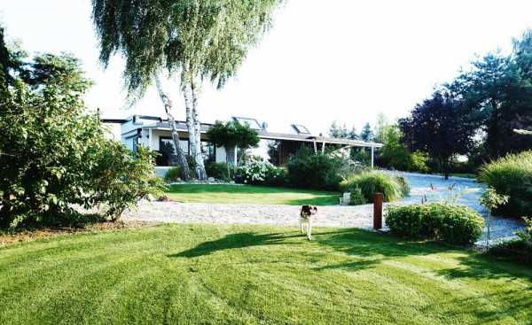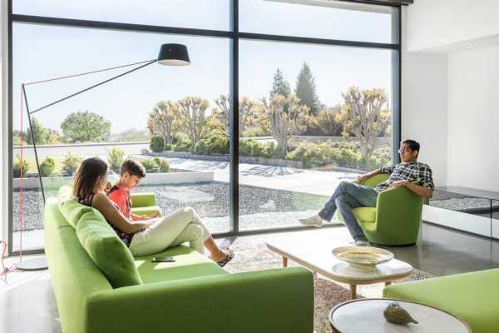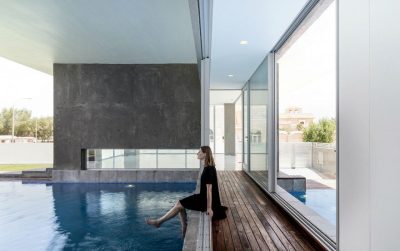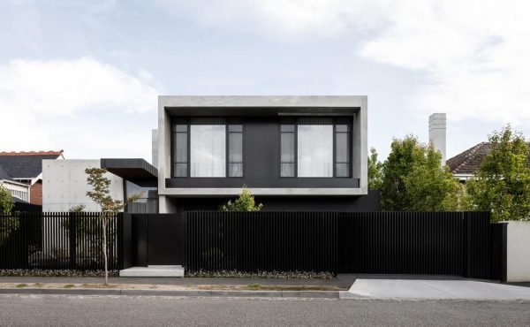Project: Concrete Vacation Home
Architects: PKdM Arkitektar
Location: Árborg, Iceland
Photography: Rafael Pinho, Helge Garke
Text by PKdM Arkitektar
This concrete vacation house is located on the banks of the river Hvítá, a two-hour drive east from Reykjavik. The site is a moss-covered hilly area with views over a quiet bend in the glacial river in the spring; the river floats icebergs from the glacier through the nearby bend in the river, toward the sea some 100 kilometers away. One approaches the house from the top of a hill.
The building is organized as a sequence of events, from parking through walking between the garage and bedroom spaces, into the living space and out into the country-side. The intention of the plan was to grab the mossy hill of the surrounding countryside and bring it into the living space, creating a continuous one-room experience. This enables panoramic views of the river and the distant mountains to the west.
Living and dining rooms, kitchen, and master bedroom are all arranged in this one continuous room. The children’s and guest room wing is connected by a corridor to the back of the house facing north. The exterior is a broken surface of light grey, fair-faced concrete blended with gravel from the riverbed, which harmonizes with the moss-covered surrounding landscape. Leftover moss from the footprint of the house covers the roof. It was kept aside and regularly nursed during the building process, before being reinstalled on the roof.
Doors and terraces are clad with teak boards that will gradually weather to match the seasonal moss and mottled concrete surface. Fair-faced concrete walls throughout the entire interior are matched with untreated hardwood on floors and ceilings. Selected stones from the nearby riverbed cover the bottom of the infinity pool, projecting out in front of the terrace and serving as a railing which otherwise would have uninterrupted the view of the river. The house as cast in concrete with a roof of steel construction, insulated on the outside and heated with underfloor heating from specially-drilled geothermal sources inside the plot limits.

