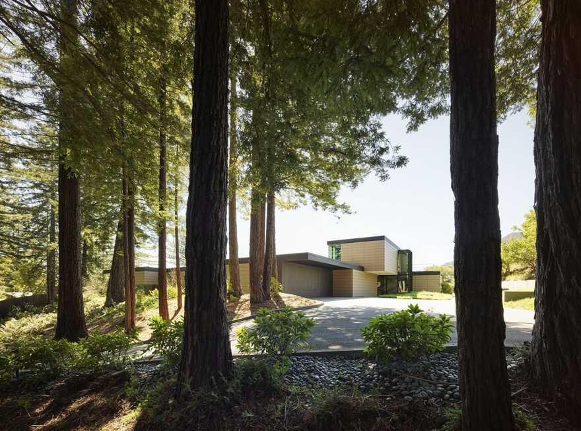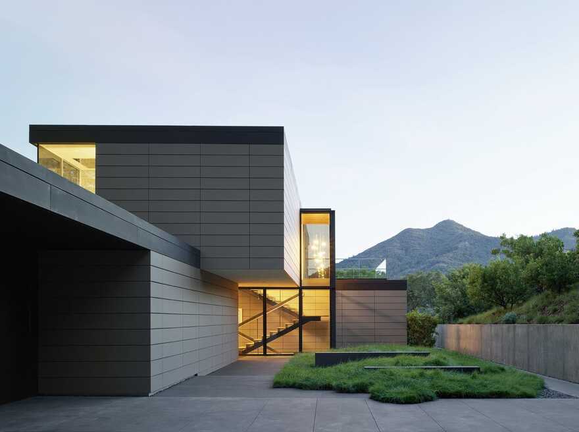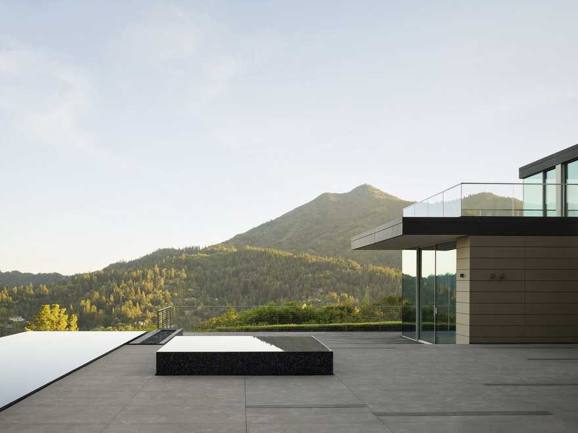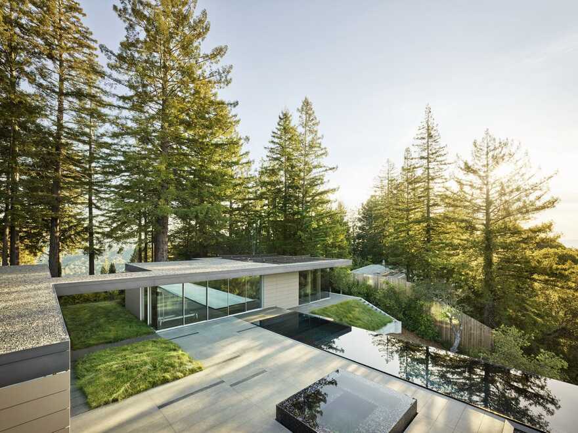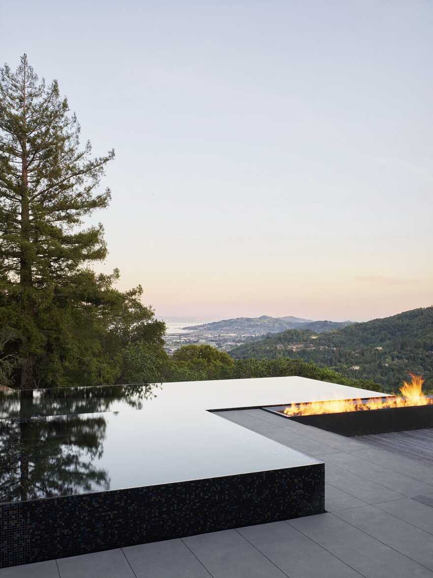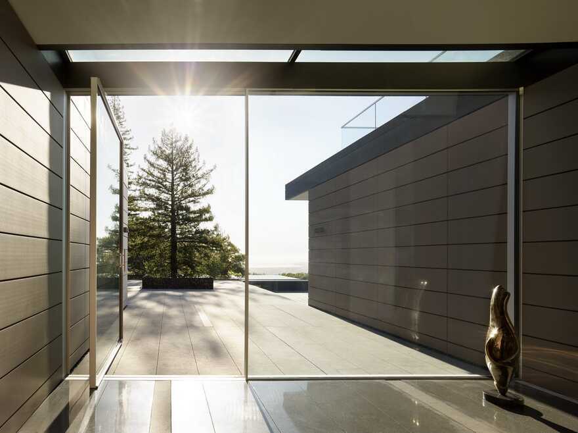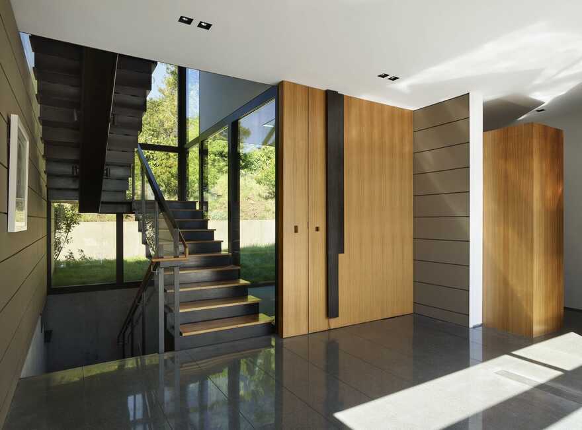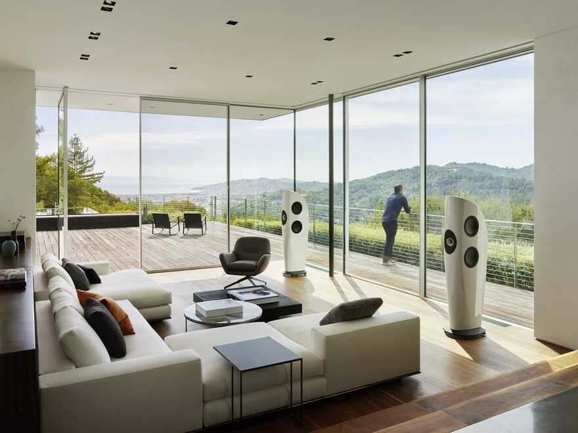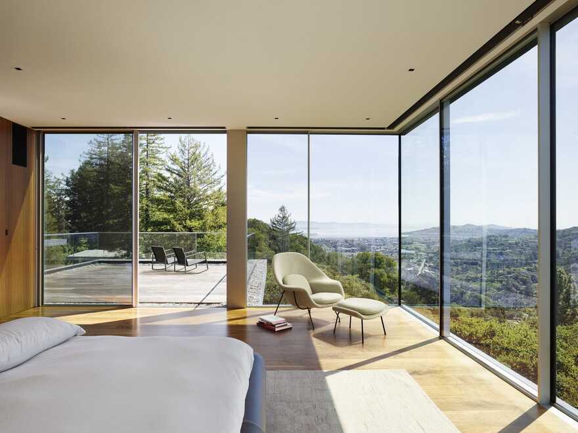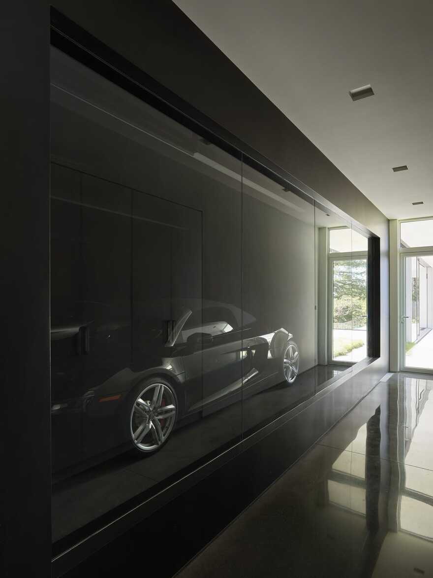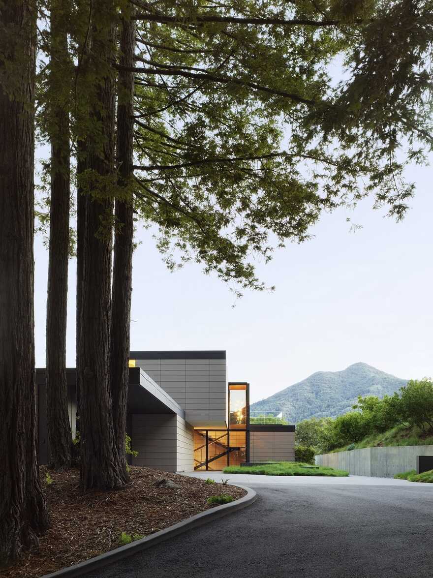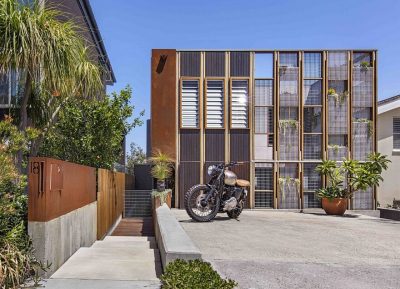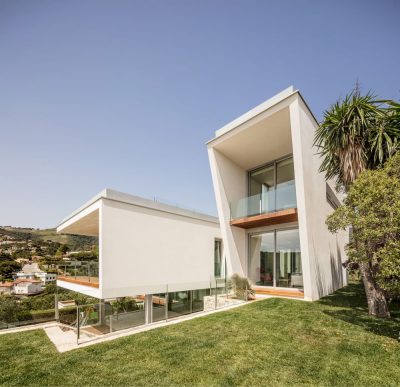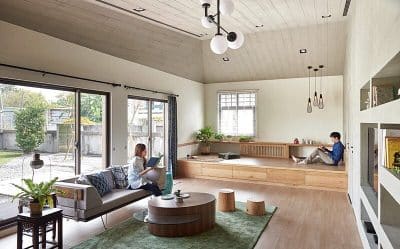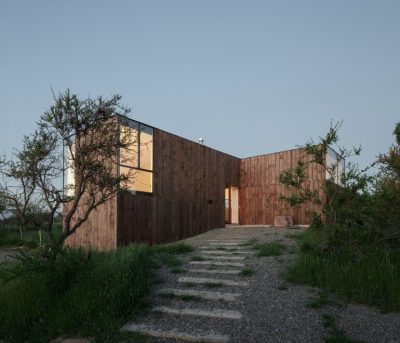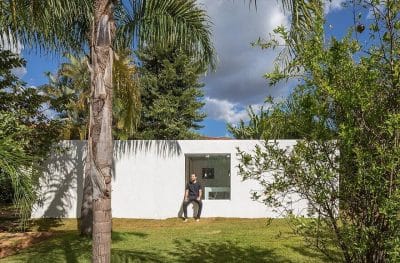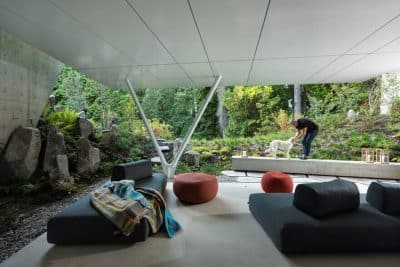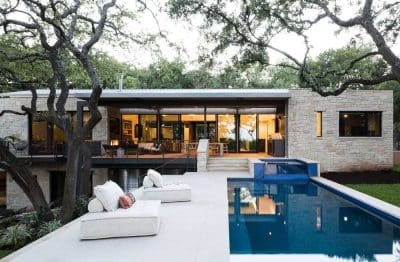Project: Spring Road Residence
Architects: EYRC Architects
Landscape Design: Surface Design
Location: Ross, California, United States
Completion date 2019
Photo Credits: Matthew Millman
Text by EYRC Architects
AWARDS 2019 AIA|LA Residential Architecture Awards; Honor Award
This 7,000 sf house is nestled on a heavily wooded hilltop site in Ross, CA with breathtaking views of Mt. Tam and the San Francisco Bay over native California Oaks in one direction and the town of Ross through majestic old-growth redwoods in the other.
The site is surrounded by California oaks and old-growth redwoods, offering total privacy. A redwood-lined driveway ascends to the Spring Road Residence, where the architecture serves as backdrop and frame to the idyllic setting, a tranquil retreat from urban life.
The parti is a composition of simple volumes that maximizes a sense of openness to these views while maintaining privacy from neighbors and creating distinct zones within the property.
The client wanted a house worthy of its setting, melding modernist lines with a rustic Northern California sensibility. The architects composed and stacked a series of boxes, calibrating proportions and optimizing views with precision.
Materials were carefully selected to strike a balance between a precise modernist language and the woodsy pastoral sensibility of this Northern California site. The volumes are clad in terra-cotta clay tile that picks up the color of redwood bark, with Rheinzink fascias and large expanses of floor-to-ceiling glass. Custom aluminum doors and windows have extremely minimal sightlines. The landscape design was carefully considered to create different outdoor experiences to enhance the house.
Adjacent volumes house guest rooms, a gym, a spa, and an office, which face the concrete terrace and look out over the pool and spa toward spectacular views. Next to a black-tile lap pool, a square spa hovers eighteen inches above the terrace. With infinity edges on four sides, both pools capture the ever-changing reflections of the sky and Mt. Tamalpais.
The floating master suite volume pushes out over the main living volume towards the canyon and views. The main dining kitchen area opens up to a lush lawn while the main living space steps down from a concrete plinth onto a wood floor that extends outdoors to a wood deck and anchored by a linear fire element. Guest rooms face the concrete terrace and look out over the mirror surface of an infinity edge lap pool hovering two inches above deck level. A fountain conceived as an 18”-high monolithic volume of water is visible from the entry and doubles as a spa.
A home theater is located in the basement and a separate volume houses a gym area with a spa and an office for the owner’s business and his employees complete with its own private deck.

