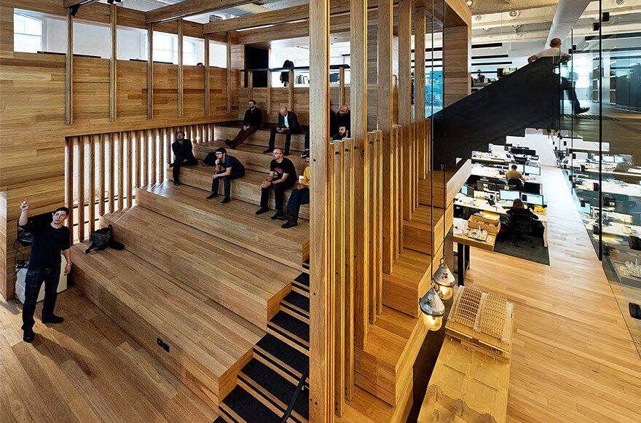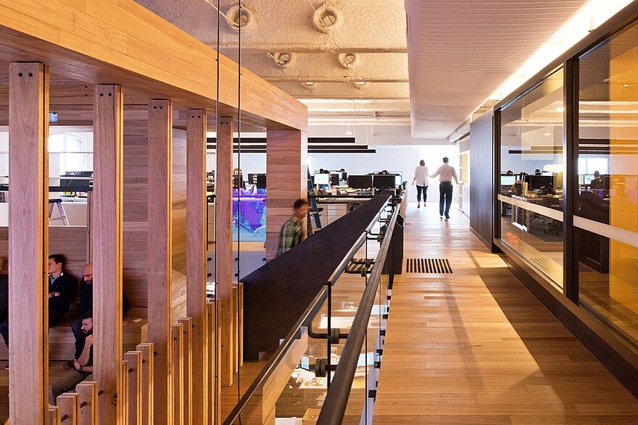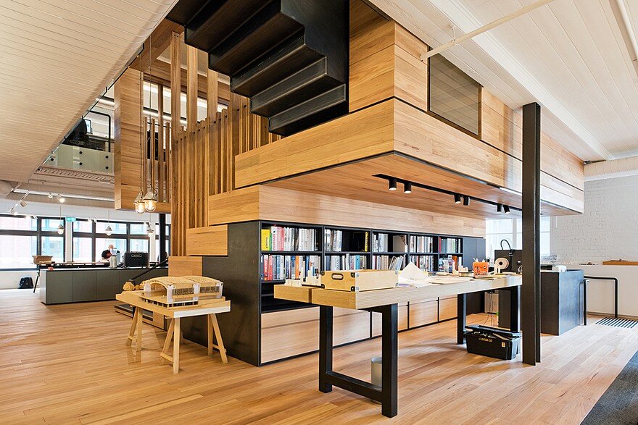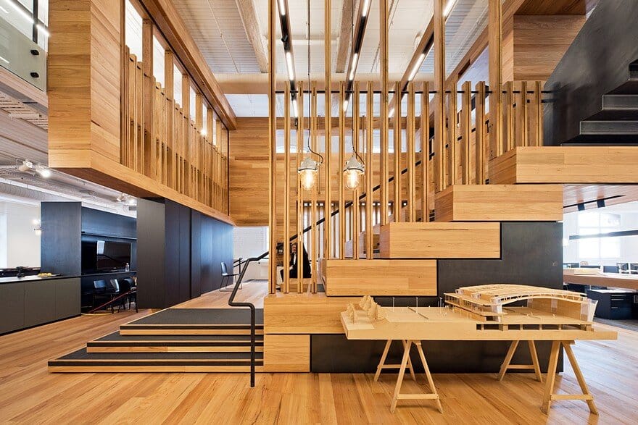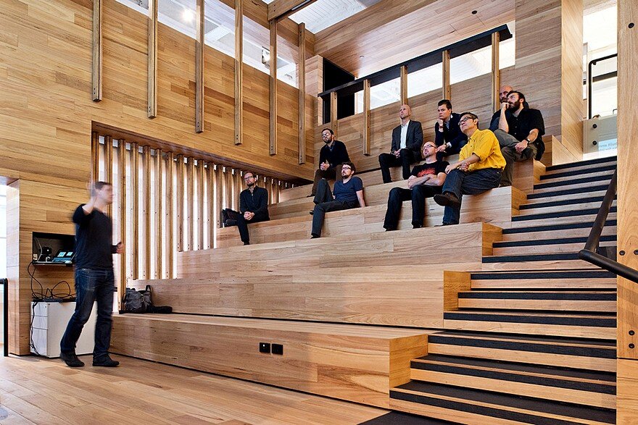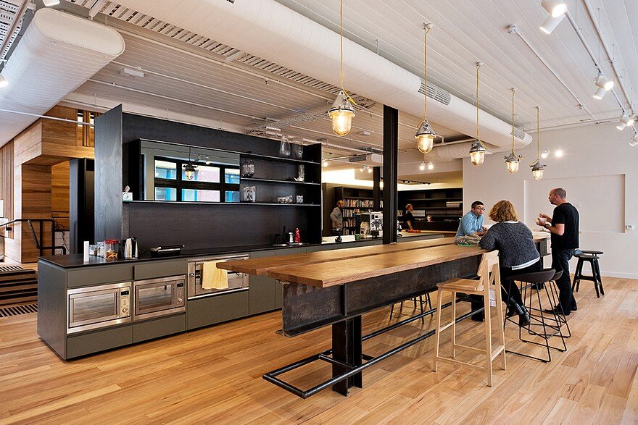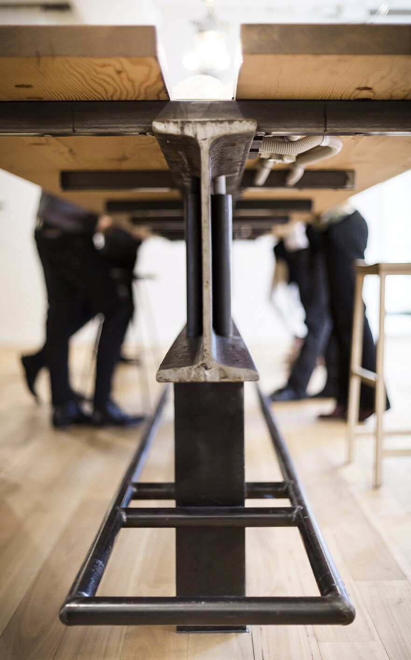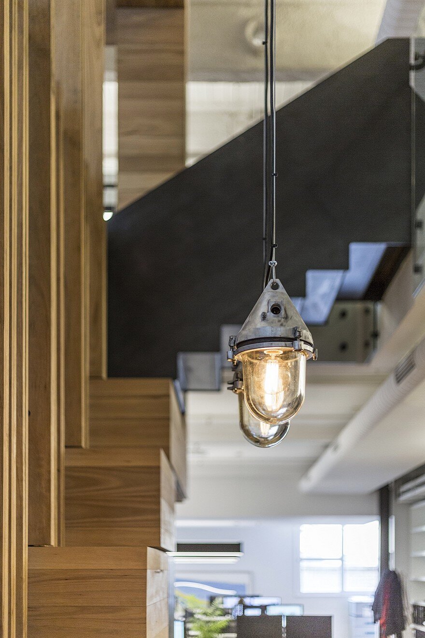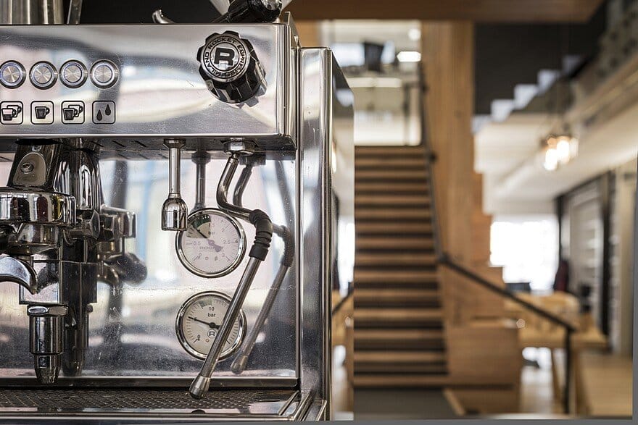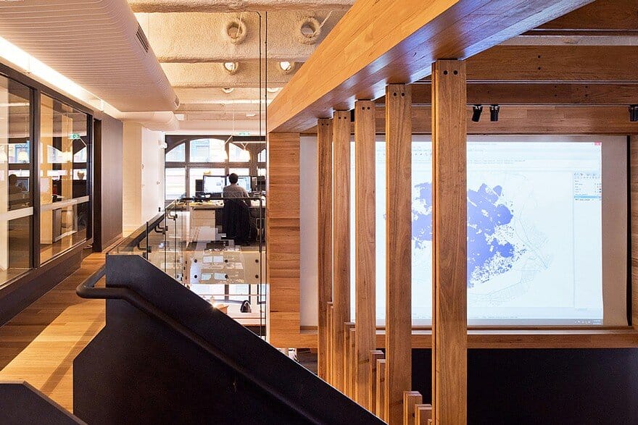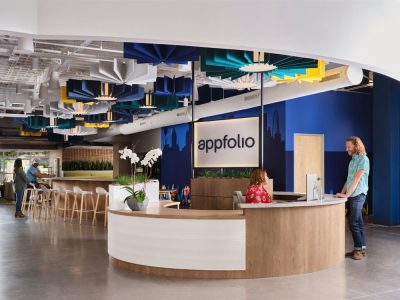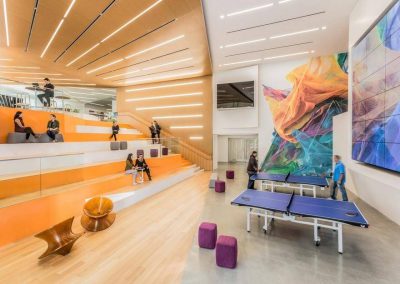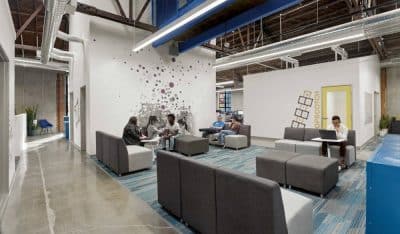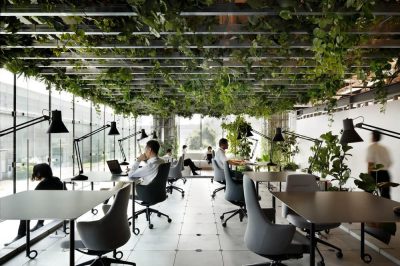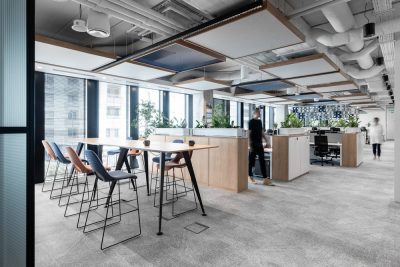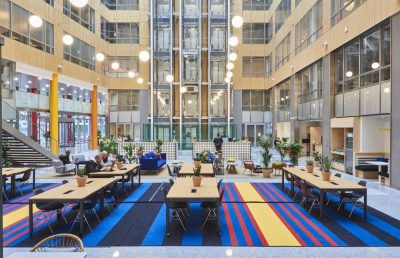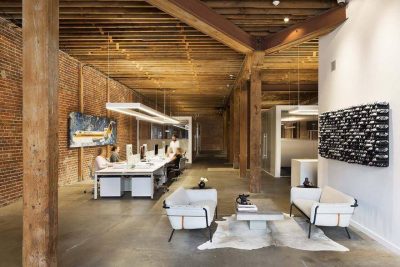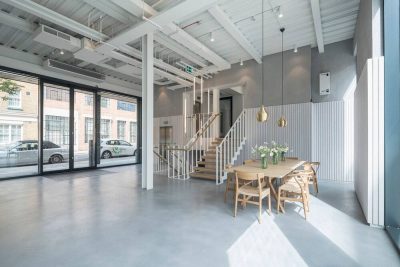Project: Cox Box Office
Architects: Cox Architecture
Lead Architects: Patrick Ness, Ian Sutter, Jonathan Gardiner, Stuart Harper, Pete Sullivan
Construction: ICMG Victoria
Engineering: AECOM
Contract: ICMG Victoria
Location: Melbourne, Australia
Gross Floor Area: 880m2
Photo Credits: David Yeow, Tommy Miller
Cox Architecture, based in Melbourne, Australia, undertook the Cox Box Office project as an opportunity to rethink their approach to ‘design’ and the process of creating contemporary architecture across a diverse portfolio. Thus, the new office reflects the firm’s commitment to innovation and collaboration.
Central Events Space
The core ethos of the project is best represented by the creation of a central ‘events space’ for key activities. Located at the heart of the plan, this open yet partially obscured space was created by cutting a large void in the upper floor and folding the new floor plate down to the lower level in a series of tiered platforms. Consequently, this open ‘box’ creates an internal connection between floors, promoting curiosity and increasing opportunities for staff to come together.
Enhanced Communication and Collaboration
A significant outcome of the project has been the increase in communication across project teams. This, in turn, has heightened awareness among individuals about the full extent of activities being undertaken within the practice. Moreover, lunch and coffee breaks have become more social occasions due to the creation of a communal café and dining area adjacent to the entrance.
Communal Café and Dining Area
Situated at the front of the building, the communal café and dining area offers attractive views over Flinders Lane. Consequently, this space has become a focal point for discussion, impromptu work meetings, and hosting clients. Conceived as a ‘third space’ and an atypical workspace, this zone is characterized by the use of robust industrial materials and fittings.
Conclusion
In summary, the Cox Box Office by Cox Architecture successfully reimagines the traditional office environment. By prioritizing open spaces and communal areas, the design fosters communication, collaboration, and a sense of community among staff. Ultimately, this innovative approach sets a new standard for contemporary office design.

