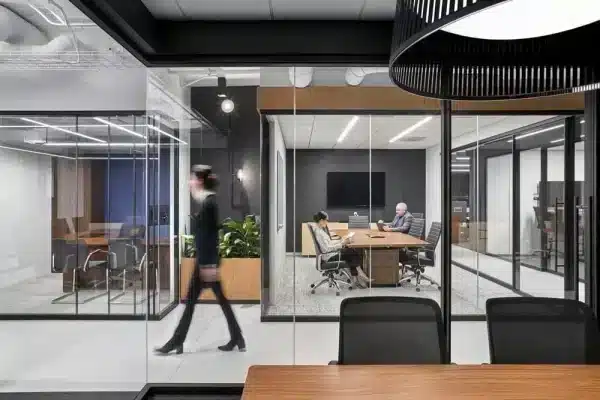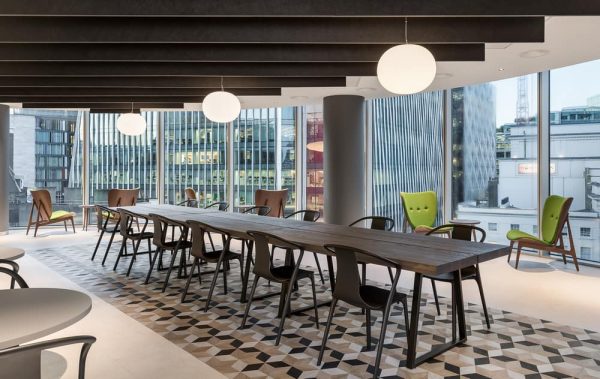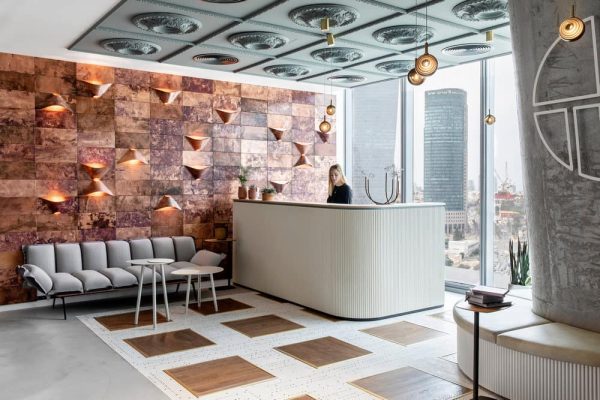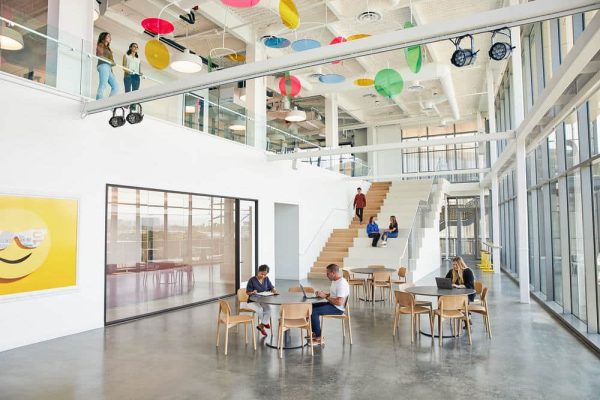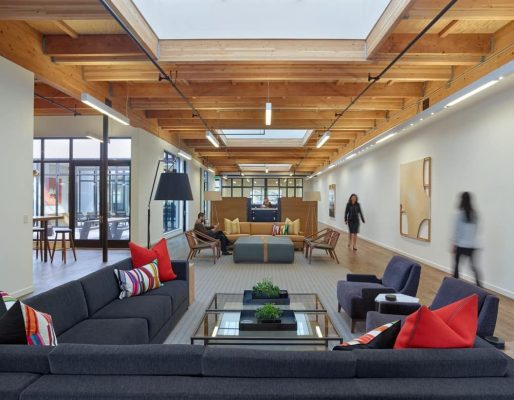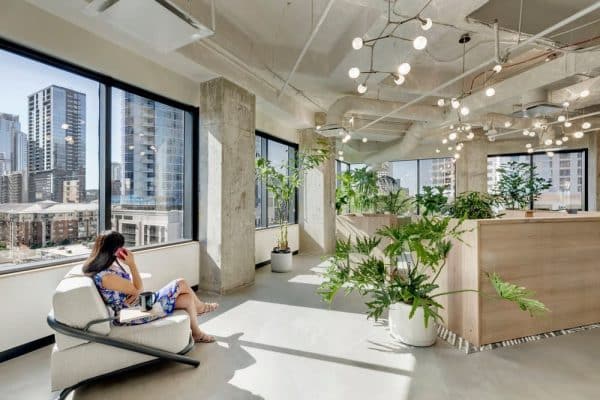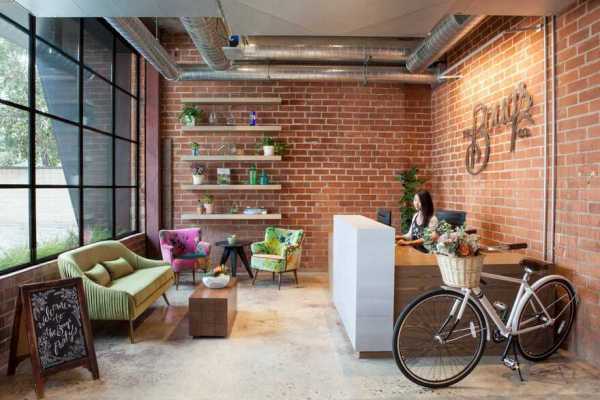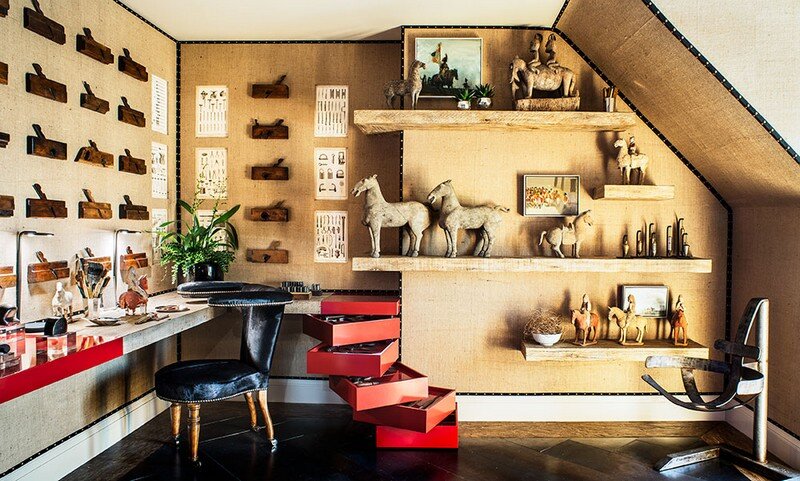
Designed for the San Francisco Decorator Showcase, Pacific Heights Attelier is the refuge of a man who spends his leisure hours restoring treasured objects. The room is an homage to the design craft, its tools, and the priceless pieces created by the masters of the trade.
We decorated the room using the three simplest materials available: burlap, steel and recycled wood. Each medium was used in an unexpected manner, creating a refined, luxurious décor. The burlap was applied to the walls, trimmed by black tape and highlighted with more than 2,000 nail heads for texture and visual appeal. The steel, used as flooring material and applied in a chevron tile pattern, gave depth to the floors. Floor borders, desk and floating shelves were made of recycled wood.
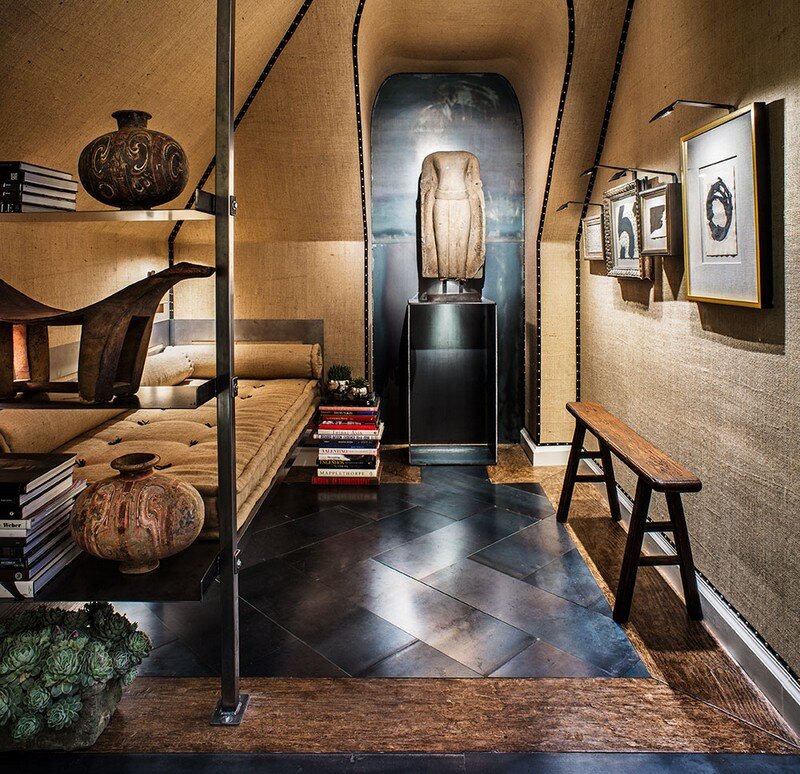
The walls above the desk display a large collection of antique carpenter planers and are inset with 18th century French prints representing the different trades of the period. Below the desk, a rotating built-in set of red lacquered drawers provides more display for the collection of tools.
An eclectic mix of antiques and art decorate the room: a standing Buddha of the Dvaravati Period on a steel stand overlooks the room; several Han and Tang dynasty horses and David Fertig paintings are displayed on the floating shelves; and an interesting mix of chairs provide the final touch—from a cockfight chair used at the desk chair to an antique Louis III French chair used in the reading corner. Visit Antonio Martins Interior Design
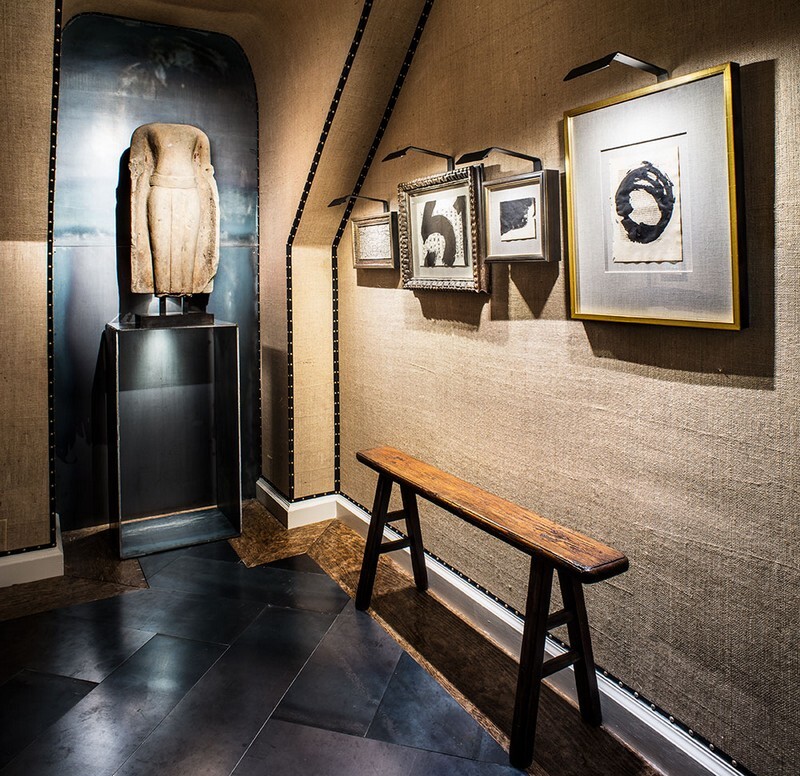
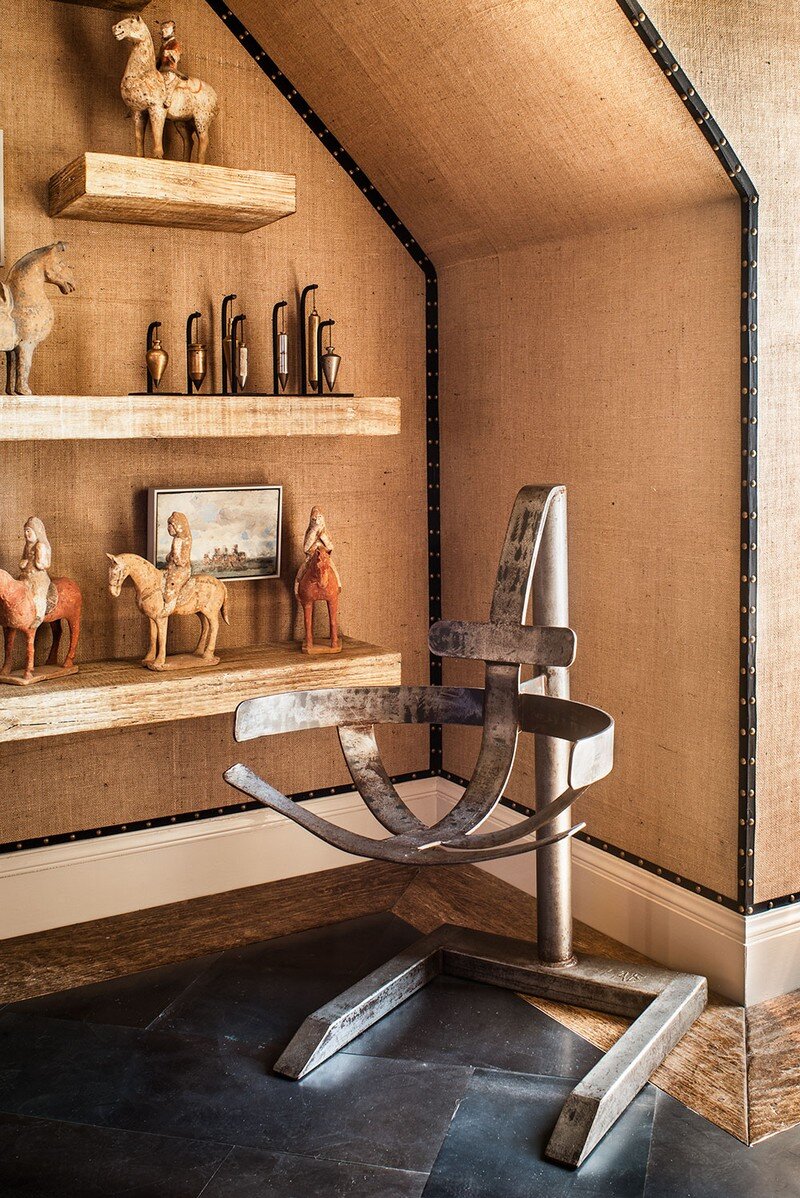
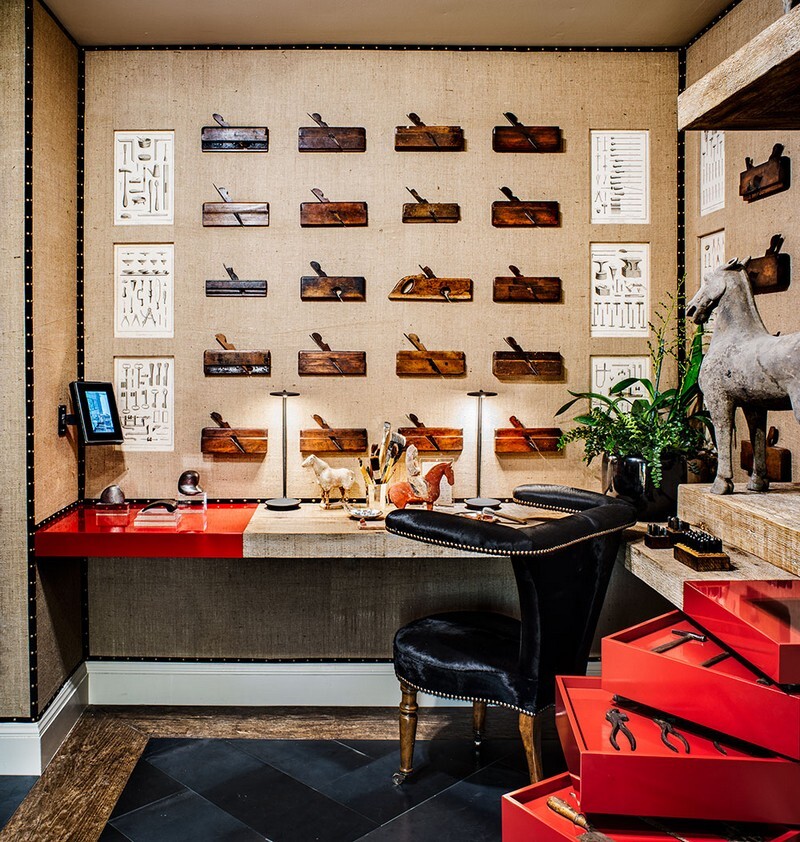


Thank you for reading this article!

