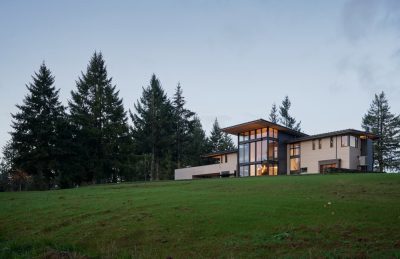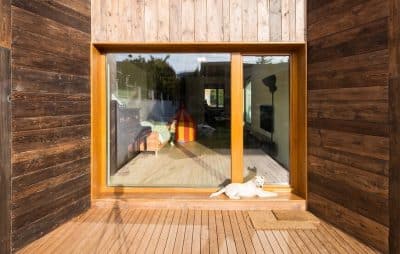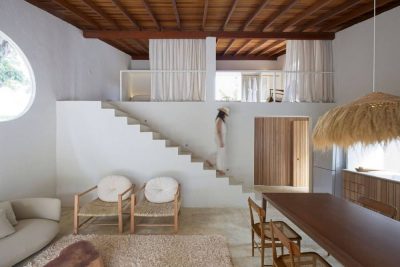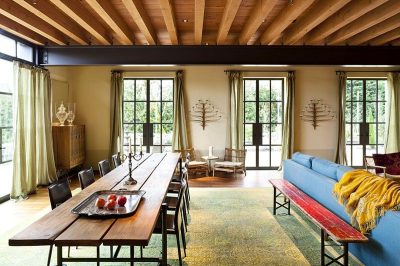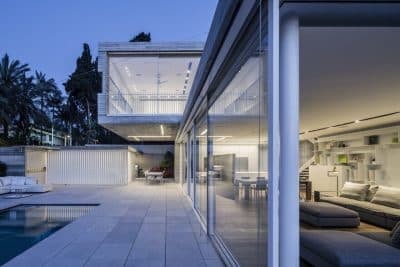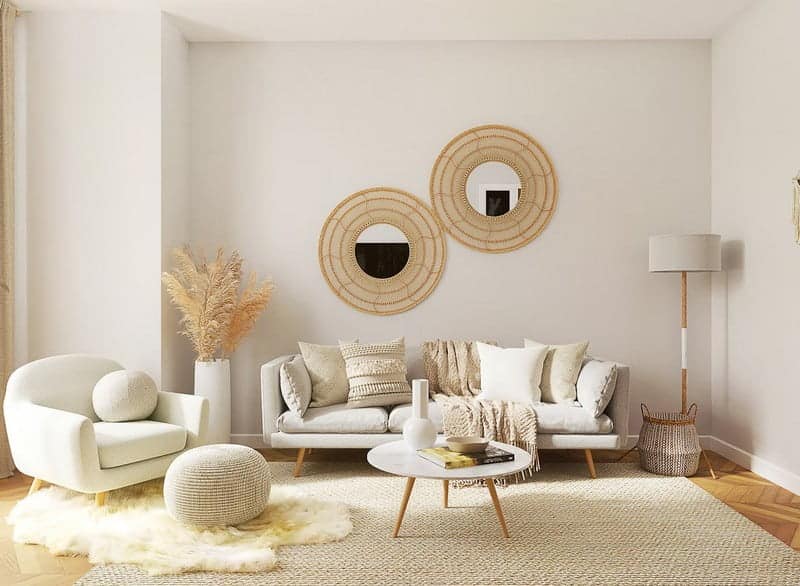
Dreaming of a home that flows seamlessly from room to room? Look no further!
Open-concept living has been a mainstay in home building and remodeling for decades. After all, the benefits are clear. Removing walls makes your home feel more spacious, lets in more natural light, and gives it a modern, airy vibe.
But here’s the problem:
All too often, those open-concept spaces are a jumble of undefined space that’s neither functional nor stylish. People rip down walls, and then they’re left wondering what to do with the giant room.
Done right, though, open-concept living can elevate your home’s design and make everyday life better for your whole family.
In this guide, you’ll discover exactly how to do it…
What you’ll discover:
- Why Open-Concept Living Is Still Popular
- The Smart Way To Plan Your Open-Concept Layout
- Essential Design Elements for Functional Flow
- How To Create Zones Without Walls
- Design Mistakes That Kill Open-Concept Functionality
Why Open-Concept Living Is Still Popular
The first thing you need to know is that open-concept design isn’t going anywhere.
No matter what the latest open-floor plan “death” headlines say, the data doesn’t lie. Over 80% of homeowners want an at least partly open concept with the kitchen and dining room combined.
Why? Because with the right approach from experienced custom home contractors, open-concept spaces can offer a flexibility and connection you simply can’t get from a closed-off room setup. Open spaces allow you to cook, dine, and relax in the same general area and still be together.
The real shift we’re seeing today is homeowners are expecting their open-concept designs to be more intelligent and thoughtful than simply “walls gone wild”.
The Smart Way To Plan Your Open-Concept Layout
Here’s where a lot of people mess up…
They think open-concept means “walls gone, no rules apply”. Big mistake. Truly great open-concept spaces are as carefully planned and designed as a traditional home would be. In fact, even more attention to detail is required to balance the openness with functionality.
Here are the essentials of smart open-concept planning:
Define Your Primary Functions
Before you get out your sledgehammer, the first thing you need to do is plan what activities will take place in each area of your open living space:
- Kitchen zone – Cooking, food prep, cleanup
- Dining zone – Meals, homework, casual chats
- Living zone – Relaxation, TV time, reading
Plan enough space for each primary function area to operate without interfering with the others.
Think Traffic Flow
The key to a functional open-concept space is smart traffic flow. Professional designers always plan for clear pathways between the main zones that don’t cut through activity areas.
The golden rule is this: Never force people to walk through the kitchen work triangle to reach other areas of the space.
Plan for Storage and Organization
This is a biggie that most people forget…
Open-concept spaces are on full display all the time. In order to keep clutter out of sight (and mind), you need strategic storage. Built-in cabinets, hidden storage, and designated spots for everyday items become even more critical in open-concept spaces.
Essential Design Elements for Functional Flow
The best open-concept spaces use these key design elements to create flow and cohesion between different areas. These aren’t optional extras – they’re required for successful open-concept living.
Consistent Flooring Throughout
Nothing screams “half-baked design” faster than patchwork flooring transitions. Choose one flooring material (hardwood, large-format tile, etc.) and run it throughout the entire space.
Consistent flooring helps create visual continuity and makes the open space feel larger and more cohesive.
Lighting Design with Purpose
Lighting is your secret weapon for differentiating between zones within an open space.
Layer different lighting types like ambient (recessed lights), task (pendant lights over islands), and accent (table lamps, wall sconces). Each zone should have its own lighting personality that still works with the overall design.
Color Palette That Unifies
Stick to a cohesive color palette throughout your open-concept space. This doesn’t mean every wall or piece of furniture must match – but there should be a clear color relationship.
How To Create Zones Without Walls
The magic of open-concept living is that you can define separate “rooms” without having physical walls.
Here’s how to do it:
Furniture as Room Dividers
The most flexible tool in your open-concept design toolbox is furniture placement. Moveable pieces can help you create distinct zones:
- Kitchen islands define the cooking area and provide prep space
- Sectional sofas carve out a clear living room boundary
- Console tables separate entryways from main living areas
Architectural Elements That Define Space
If you need more definition than furniture alone can provide, turn to these architectural features:
- Ceiling changes like a dropped ceiling or exposed beams over specific zones
- Partial walls or half-walls that give separation but maintain sightlines
- Columns or structural elements that naturally divide a space
Area Rugs for Visual Boundaries
Large area rugs are a quick and affordable way to define different zones in your open space. Use one rug per major seating or dining area that’s sized appropriately for that specific space.
Design Mistakes That Kill Open-Concept Functionality
With the best of intentions, some design decisions will still completely undermine your open-concept space. Here are some of the most common mistakes to avoid:
Scale (or Lack Thereof)
Just because you have an open space doesn’t mean you should fill it with furniture designed for small rooms. Choose pieces proportional to each specific zone, not the entire open space.
Acoustics
One of the downsides of open spaces is they can get loud quickly. Build in sound absorption with area rugs, upholstered furniture, and window treatments.
Privacy (Or Lack Thereof)
Open-concept living should promote connection, but no one wants 100% openness. Plan for some spaces or areas that can be temporarily closed off for privacy as needed.
Making Your Open-Concept Dreams Reality
Building a functional and stylish open-concept living space is great in theory, but you need expertise to pull it off.
In 2024, Americans spent $603 billion on home remodeling. Kitchen and living space renovations are two of the most popular projects by a wide margin. The key to making that investment pay off? Working with pros who understand the engineering requirements and design principles for successful open-concept living.
Structural Challenges You Can’t Ignore
Swinging a sledgehammer at walls won’t cut it for an open-concept space. Many walls provide structural support, and removing them requires proper engineering and support beam installation.
Professional contractors can evaluate which walls are safe to remove and what structural modifications are necessary to keep your home stable.
Electrical and Plumbing Logistics
Open-concept space renovations often require moving outlets, switches, and plumbing lines. This work needs to be done to code and safely, so it’s best left to professionals.
Wrap It Up
Open-concept living continues to be a trend in home design for very good reasons. It creates flexible, connected spaces that work better with modern lifestyles. But throwing open a few walls is only part of the battle. Done right, open-concept living elevates your home design and makes everyday life easier, more enjoyable, and more connected for your family.
The best open-concept spaces balance openness with functionality through smart zone planning, consistent design elements, furniture placement, and lighting. Done right, these techniques create a flowing space where different activities can coexist without feeling cluttered.
Whether you’re building from scratch or remodeling an existing space, taking the time to properly plan your open-concept living area will result in a beautiful, functional space your whole family will enjoy for years to come.



