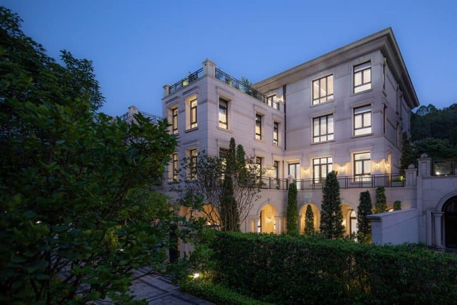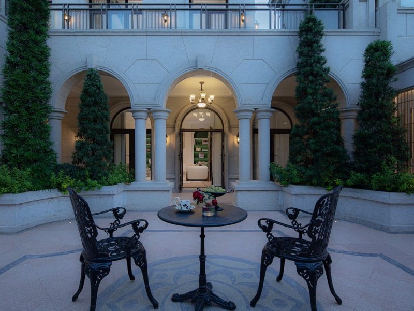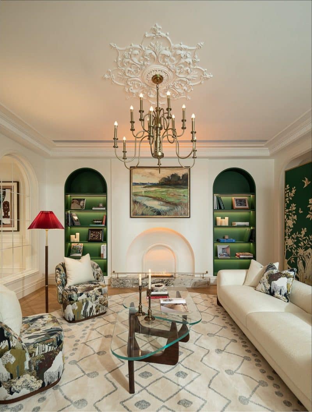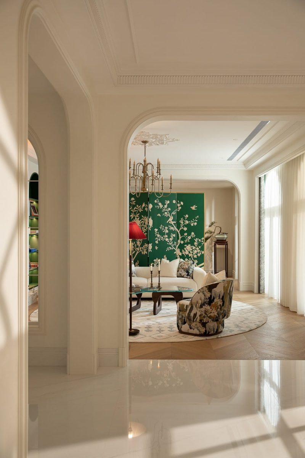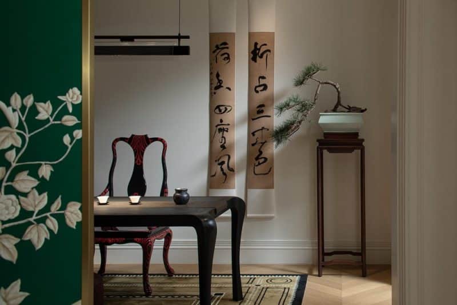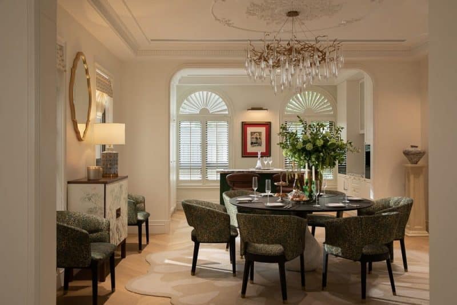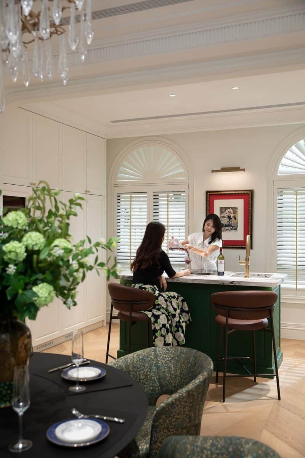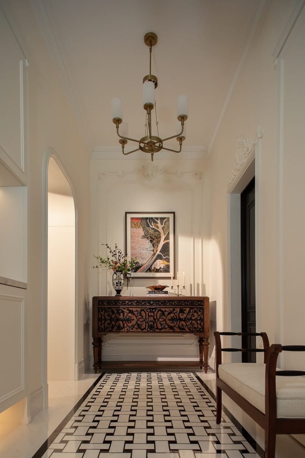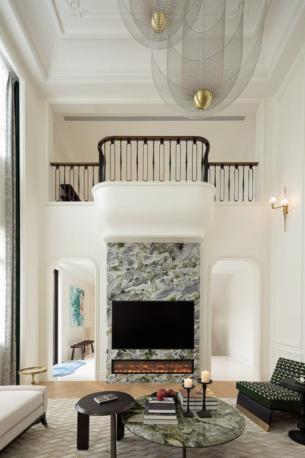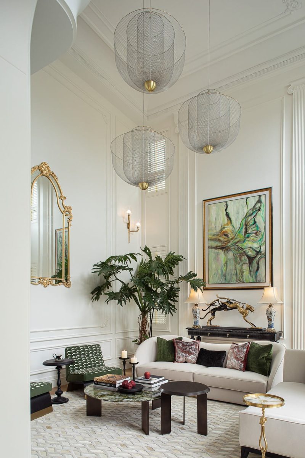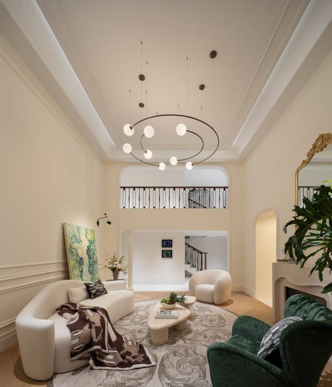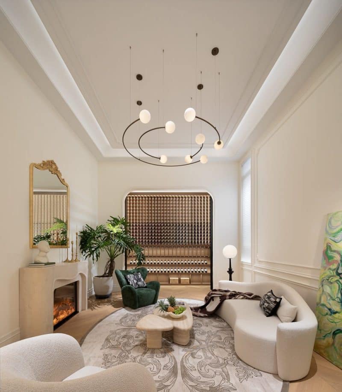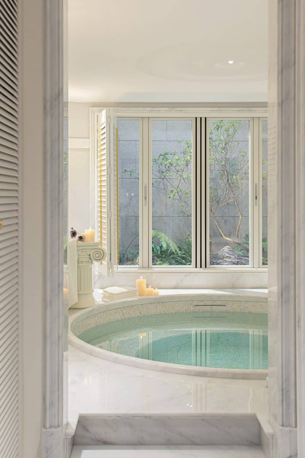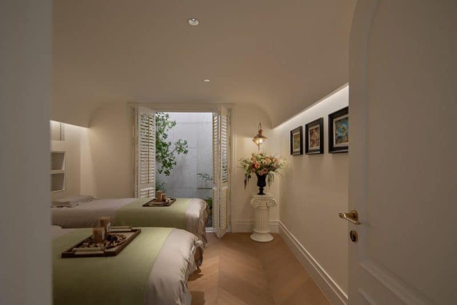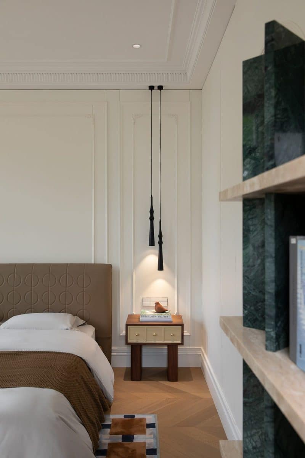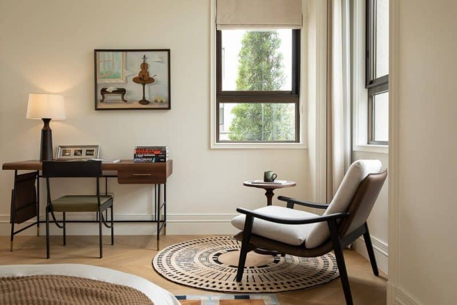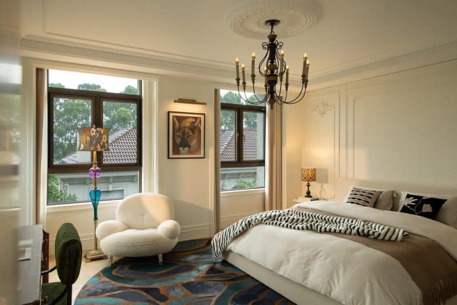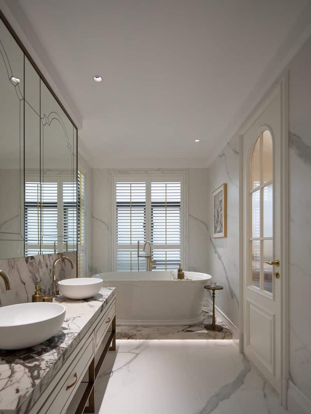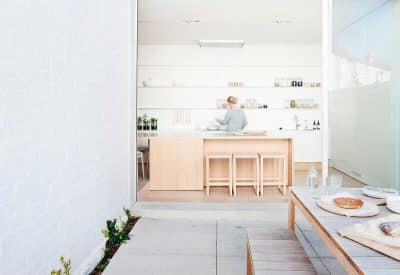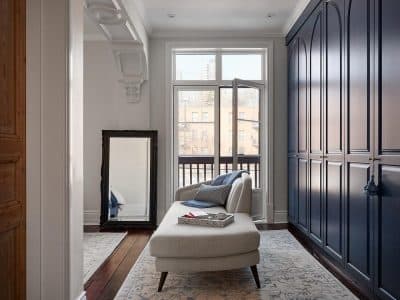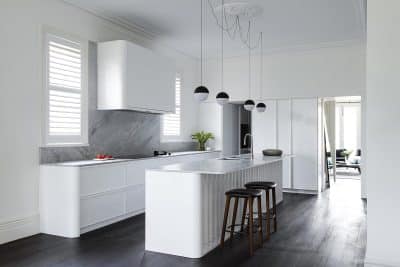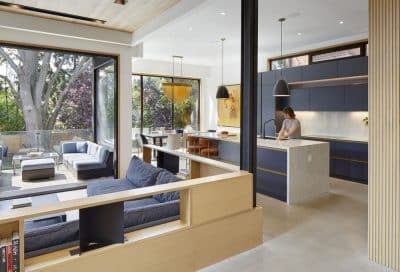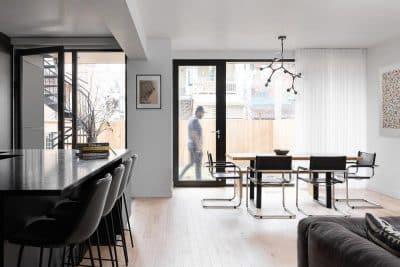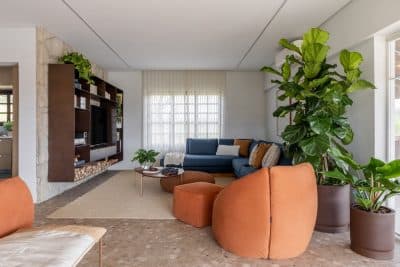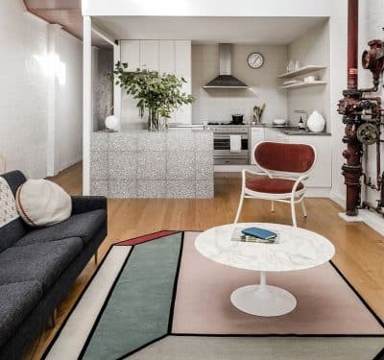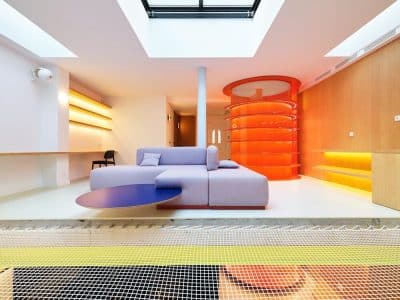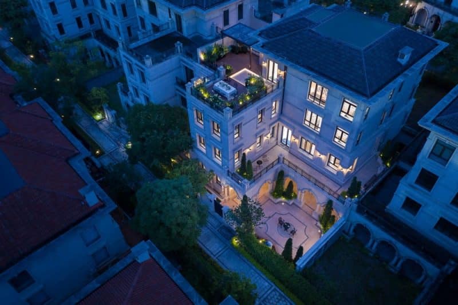
Project: Crepuscule Manor Villa
Architecture: BDSD Boundless Design
Design Directors: Lin Wenke, Sun Zhengyuan
Design Team: Pan Meijia, He Haiquan, Wu Ruikang, Xu Zhaoyang, Su Rixian
Location: Dongguan, China
Area: 1200 m2
Year: 2025
Photo Credits: Hanmo Vision, Yigao
The Crepuscule Manor Villa by BDSD Boundless Design is a French-style residence that sits in harmony with its natural surroundings. Backed by lush mountains to the south and overlooking rolling golf greens to the north, the villa is framed by Qifeng and Huying Park to the east and expansive golf course greenery to the west. The project combines classical architectural aesthetics with the needs of a modern lifestyle, creating a rhythm of living that embodies calmness, refinement, and ease.
Ground Floor Elegance
Upon entering the manor, stone pillar arcades unfold with a gentle but deliberate rhythm. The ground floor is defined by arched doorways, where carved gypsum moldings meet modern mirrors and glass. Soft neutral tones create a serene backdrop, freezing moments in time. The lounge recalls the atmosphere of 19th-century salons, with dark green display cabinets, landscape paintings, and a striking red floor lamp adding a playful contrast. In the tea room, separated by a flower-adorned screen, oriental simplicity harmonizes with courtyard light, transforming everyday rituals into poetic moments.
Dining and Kitchen Spaces
The dining and kitchen area emphasizes intimacy and refinement. Natural palettes and crystal chandeliers set the tone, while dark-toned dining furniture and mid-century sideboards highlight the textures of fine utensils. The open kitchen and central island create a circular flow, with dark green cabinetry lending a retro yet elegant touch. Sunlight filtered through shutters resonates with the aroma of food, blending daily living with memories of tradition.
A Private Basement Retreat
Below ground, the basement of Crepuscule Manor Villa serves as a retreat for both body and mind. Anchored by a wine cellar, the space features black-and-white parquet floors, brass mirrors, and dark green velvet furnishings that create a mellow, private atmosphere. A SPA room, steam room, and sunken bathtub provide relaxation, while a mezzanine gym and billiards area add balance and vitality. Expansive white tones, punctuated with artworks, establish a quiet but stimulating environment.
Light-Filled Upper Floors
The second floor transforms into a family art gallery. Floor-to-ceiling windows draw in natural light, illuminating abstract artworks, gold accents, and natural textures. Symmetry in the layout conveys elegance, while sunlight filtering through grilles creates shifting geometric patterns across sofas and walls. Every detail—from curved seating to layered distant views—offers both comfort and inspiration.
Bedrooms as Retreats
From the third to fifth floors, the bedrooms act as more than simple sleeping quarters. Minimalist lounges, warm private atmospheres, and direct connections to outdoor greenery make these spaces ideal for contemplation. Each bedroom fosters a dialogue between interior calm and the natural world outside, allowing daily life to unfold in quiet balance.
Art and Atmosphere
Throughout the villa, art is not treated as mere decoration but integrated seamlessly into circulation paths, objects, and light. Materials are chosen with care, from expansive dimensions to delicate finishes, ensuring restraint and elegance in every corner. Ultimately, Crepuscule Manor Villa shapes a way of life that is both connected to nature and focused on the present moment—an architecture of stillness, refinement, and poetic living.
