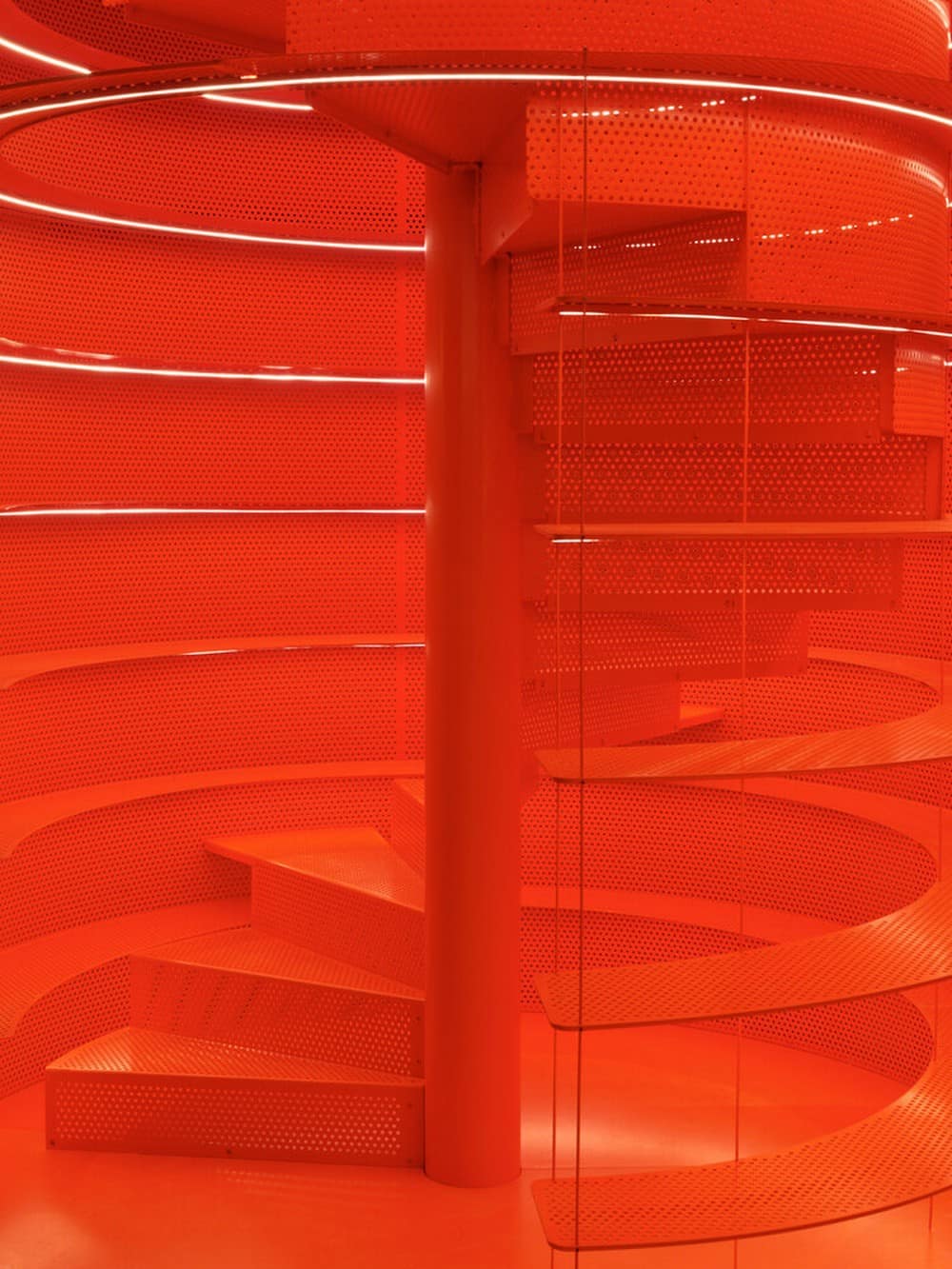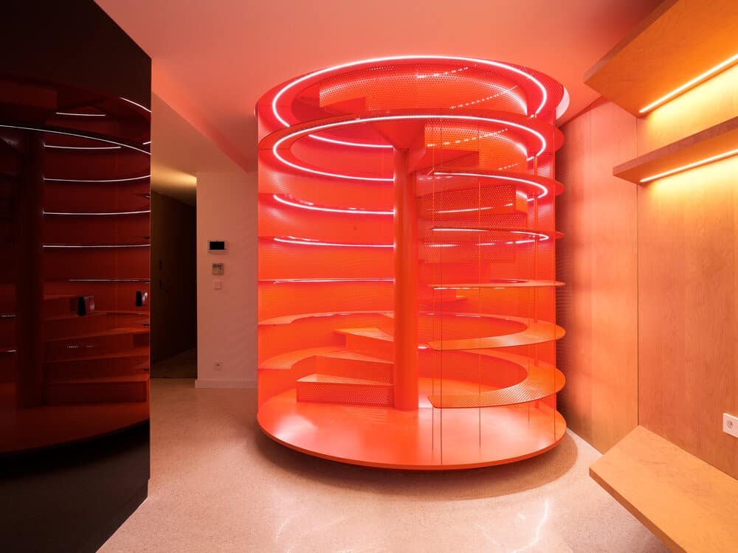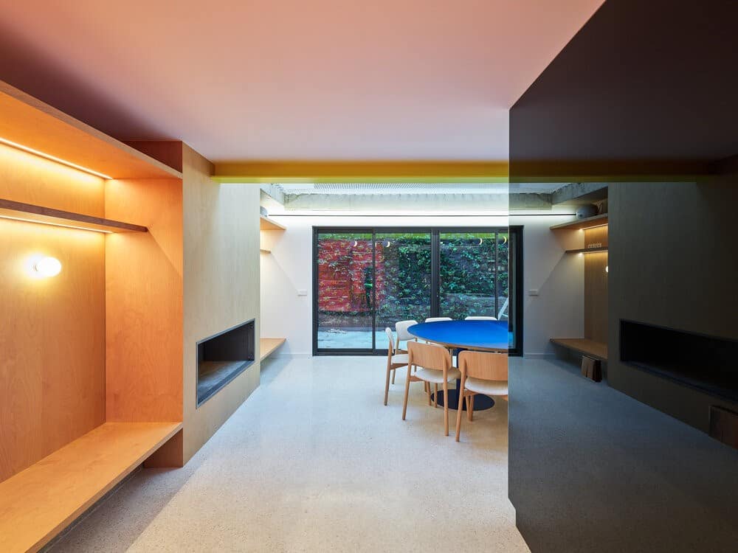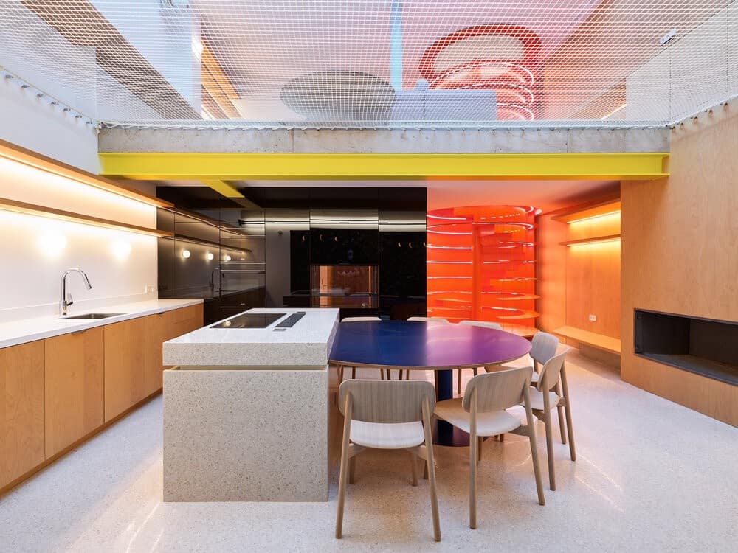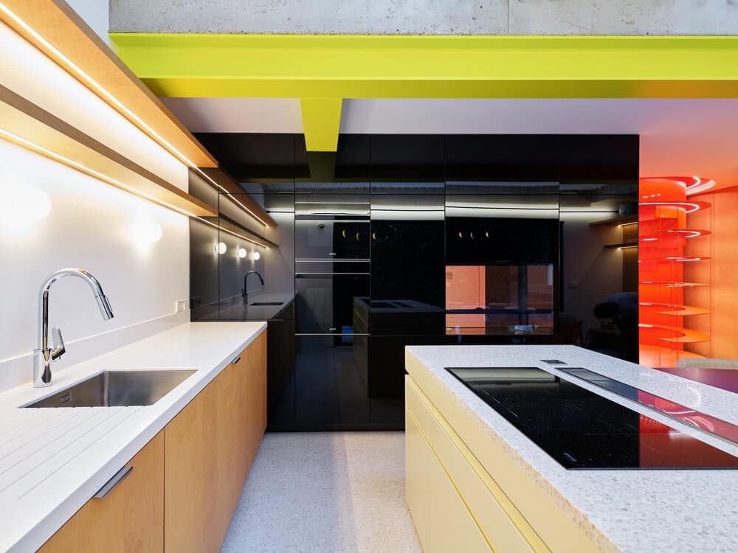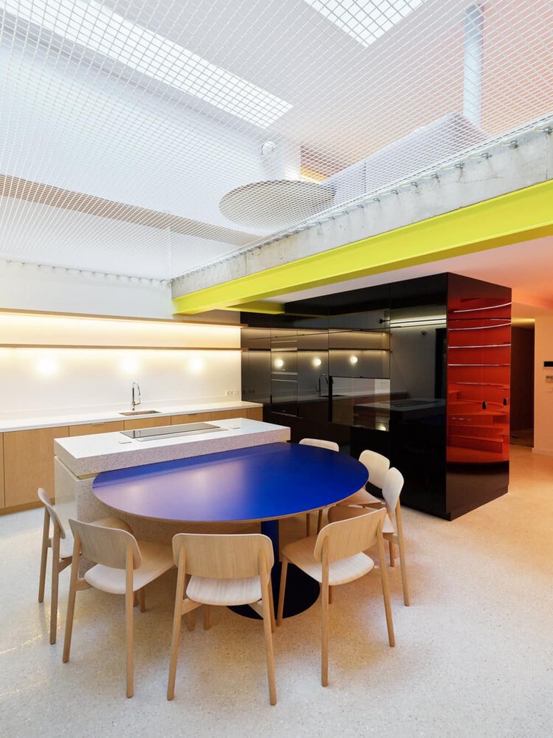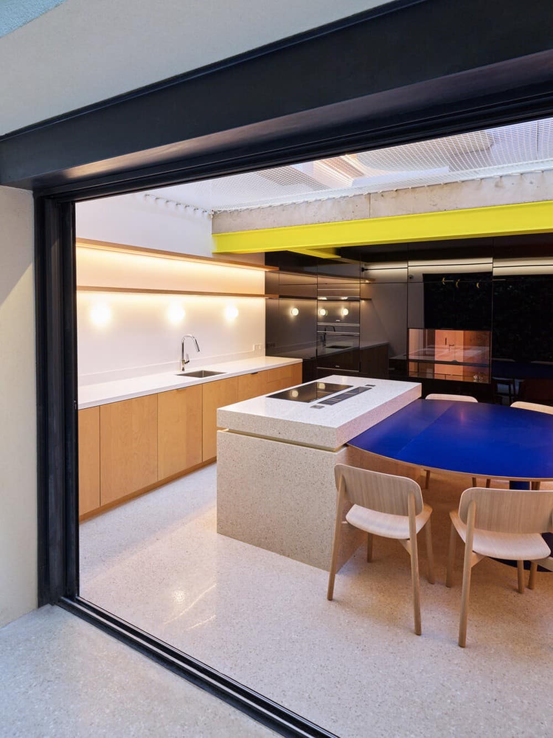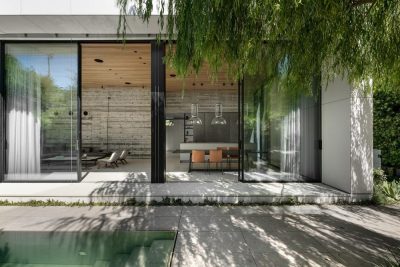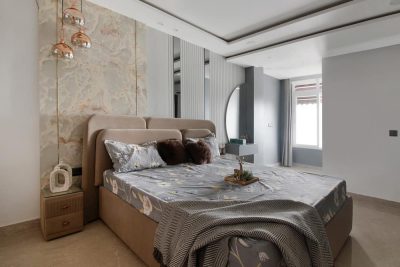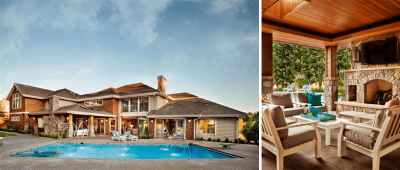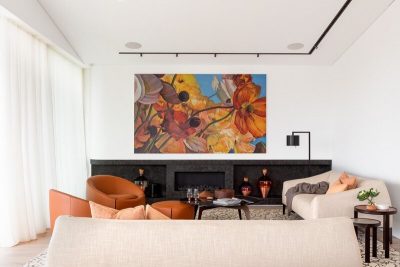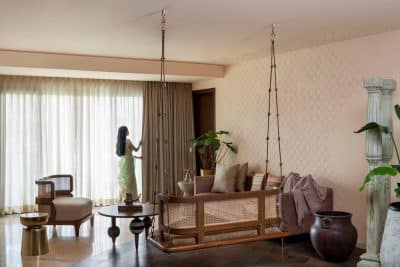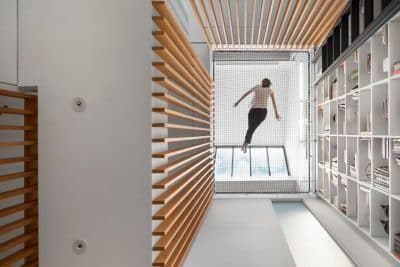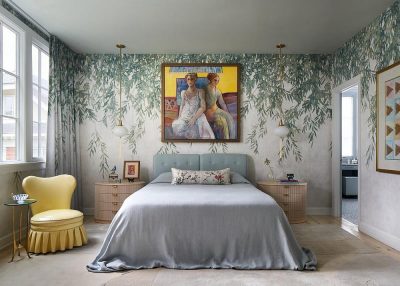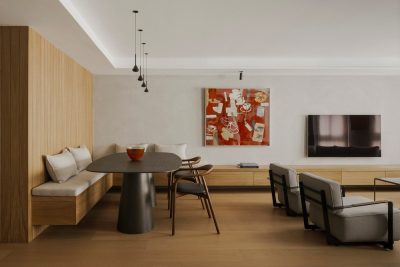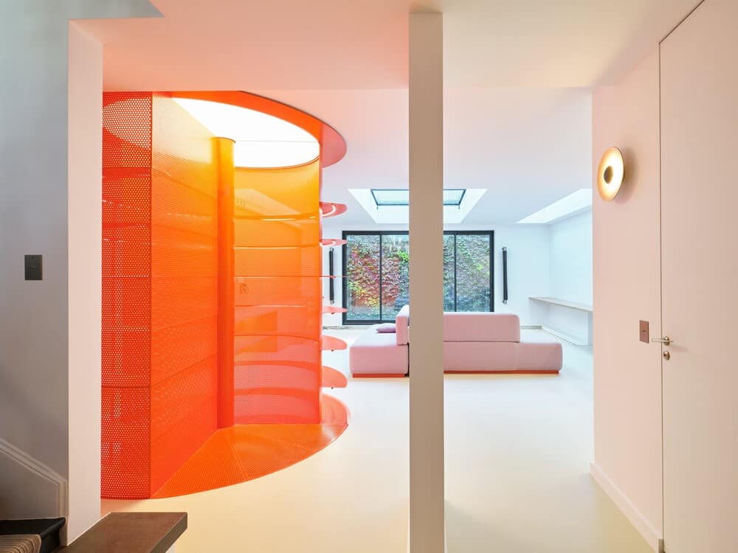
Project: Sneakers Collage House
Architecture: CUT Architectures
Collaborators: Lucie Hervé, Chanelle Fillastre, Jérémy Moreuil
Location: Vincennes, France
Area: 190 m2
Year: 2020
Photo Credits: David Foessel
Text by CUT Architectures
This house in Vincennes suffered from major inequalities of volume and access to light. Its new owner, a lover of design and collectors’ sneakers, wanted to turn it into a spectacular living and entertaining space, serving his passions: sneakers, art and gaming. In response to this atypical personality, we completely reorganized the dynamics of the house, creating masterful perspectives and punctuating the itinerary with “totem” elements somewhere between art installation and architectural gesture. The sneaker, for its part, guided the association of materials and colors in the space.
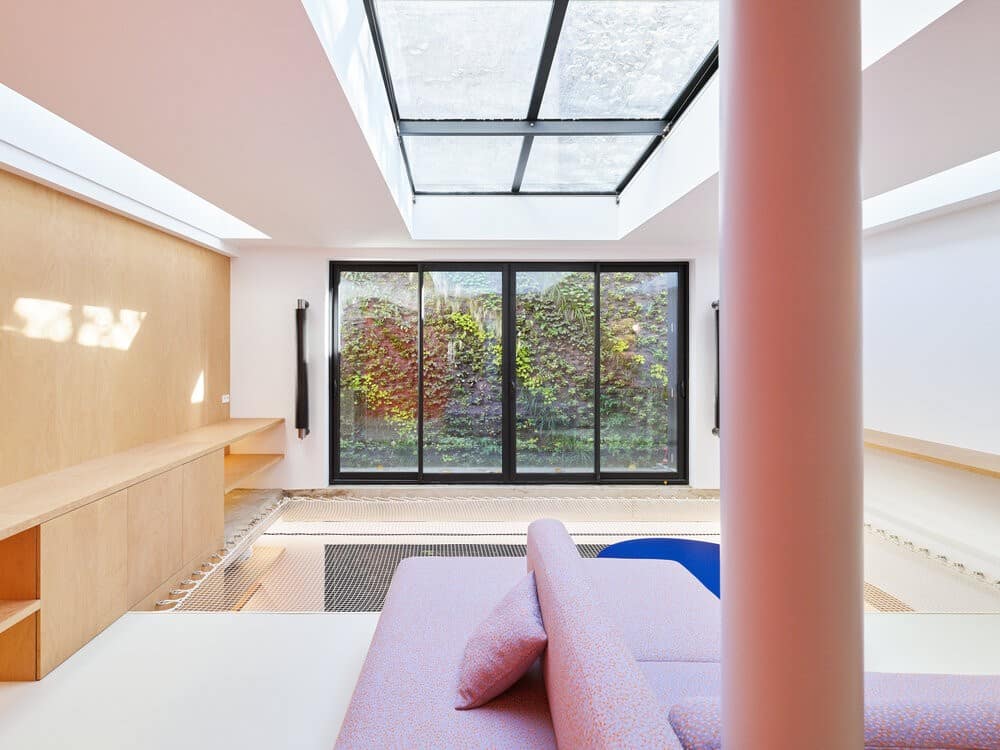
Void as connection
The original house had very independent living spaces. To reconnect them, we drew crossing axes, physical and spatial: openings and lines link areas through light and color.
The first floor and ground floor (R-1) were two large, open, disconnected volumes, very unequal in their ability to exploit space and access light.
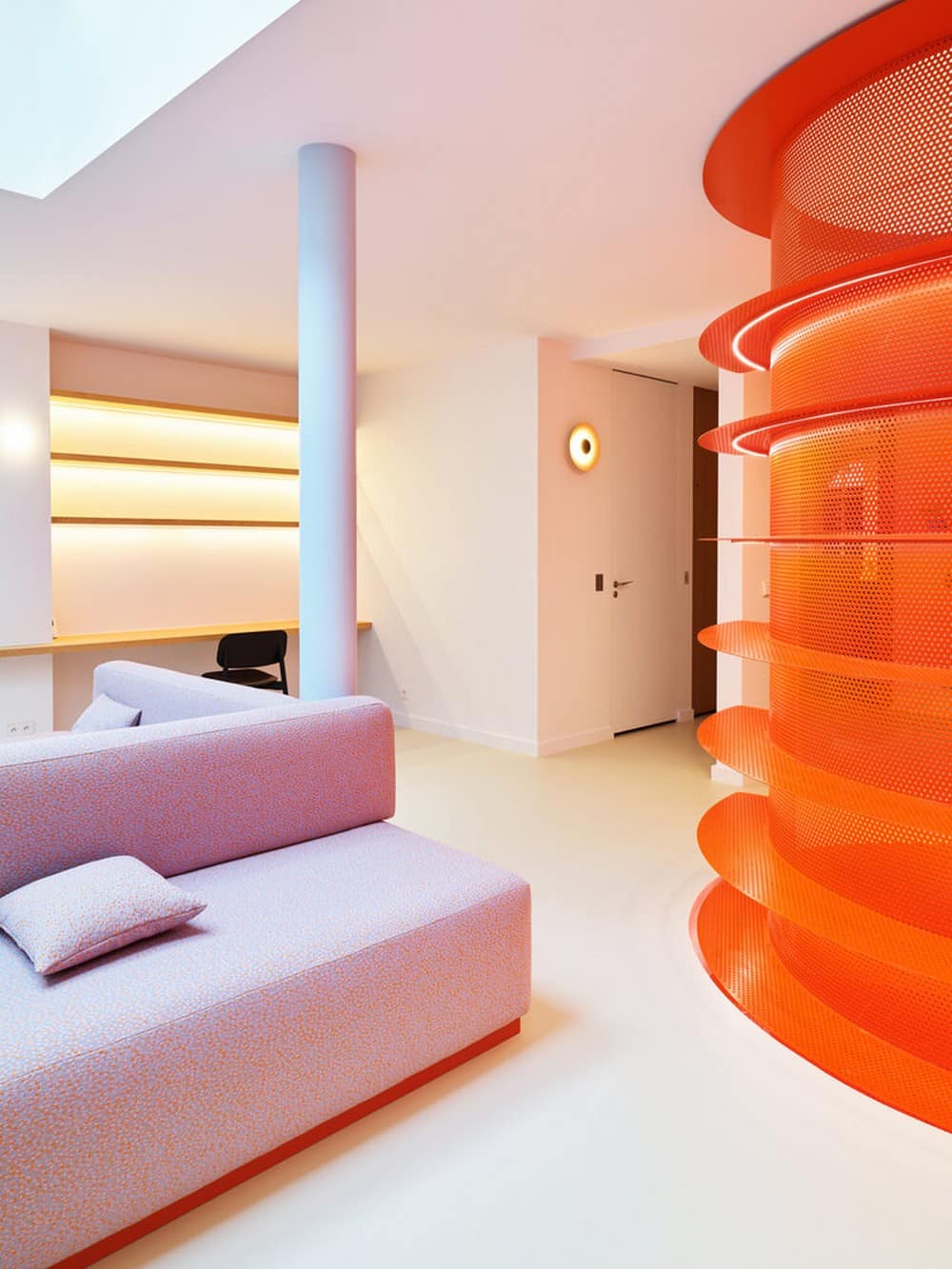
To create a dialogue between the rooms, we cut a large opening under the roof frame on the ground floor. This opening, clad with a suspended safety net, creates a playful dialogue between the two levels, while allowing the ground floor to benefit from the light from the roof windows.
This textile surface extends the living area along its entire length to the existing balcony, providing a large space for free use (reading corner, extension of the living room, play area, relaxation area, etc.).
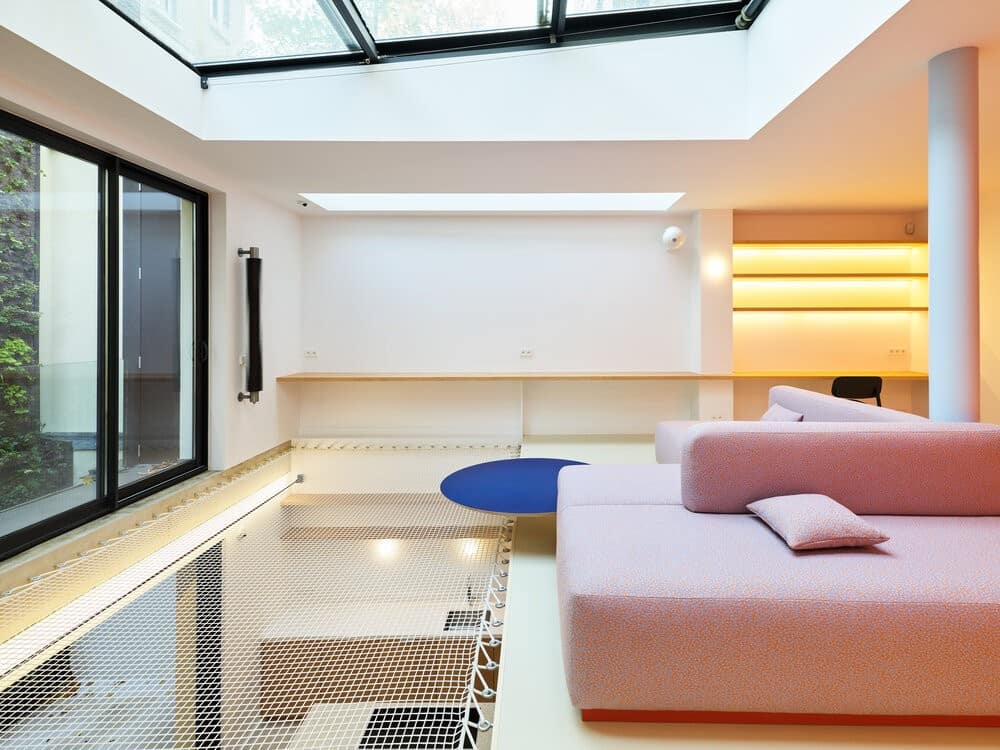
Transversal lines
In addition to the light openings, the living rooms are connected by cross-cutting gestures marked by color. A spectacular spiral staircase in orange lacquered perforated steel links the two levels in a powerful gesture, and serves as a showcase for the owner’s impressive sneakers collection. A huge wooden mural wraps the walls of the house’s garden and first floors in a unique vertical gesture.
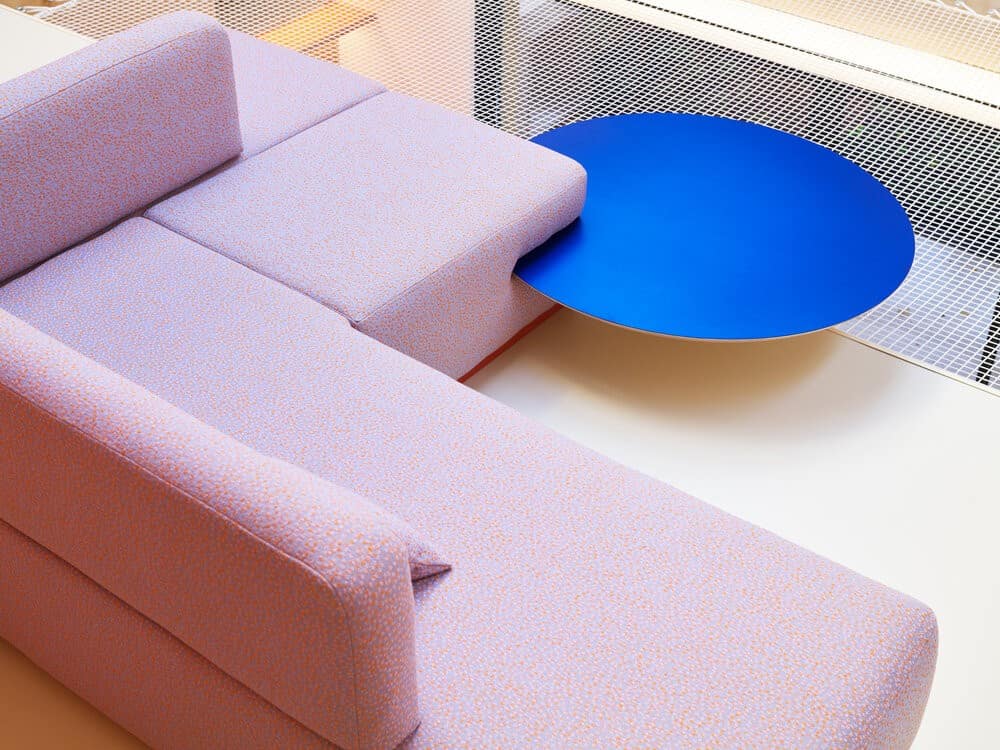
Interior / Exterior
The use of a uniform terrazzo floor and the extension of the kitchen and seating area towards the outside reinforce the idea of unity, enlarging the original living space and multiplying its uses. The green wall on the adjoining facade, facing the bay windows on both levels, offers a breath of fresh air in a very mineral built environment. The patio acts as a third living space, providing continuity between interior and exterior.
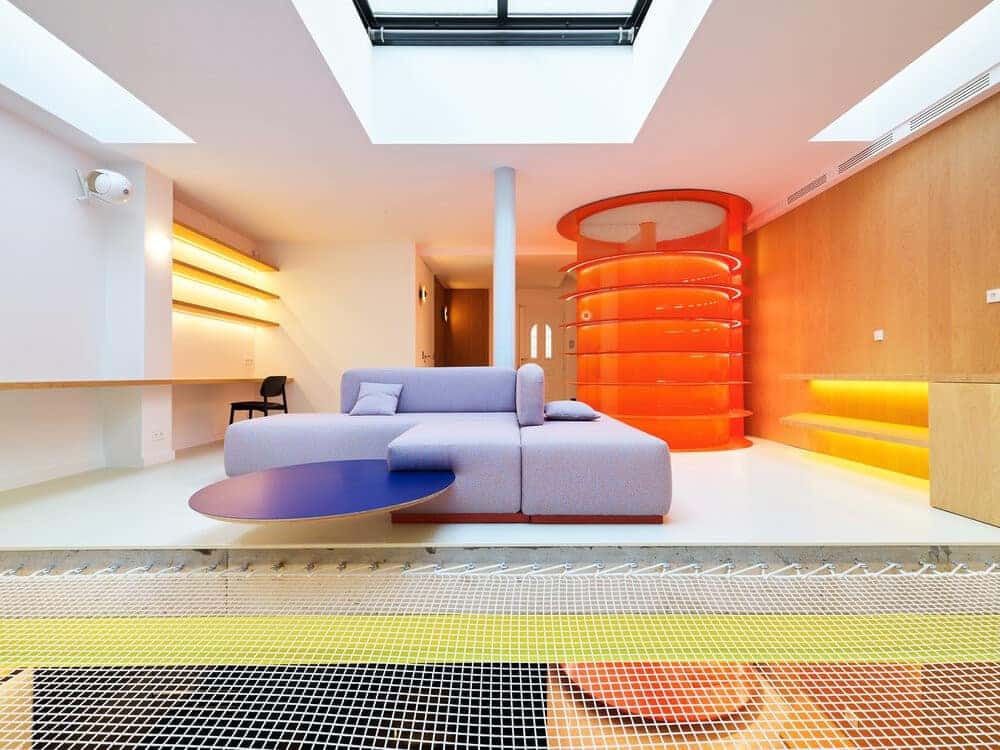
Totemic Punctuation
The whole Sneakers Collage House is punctuated by strong elements in design and color, true totems that mark the path and connect the spaces together:
- the bright orange staircase, visible from all the living areas, stands as the house’s identifying element, an obligatory passage.
- The safety net suspended over the hopper allows dialogue between the kitchen on the garden level and the living room on the first floor.
- The immense vertical wooden partition spanning the two levels.
- The vertical garden unifies the landscape on all levels.
- The yellow-lacquered beam traces a strong line across the garden-floor ceiling, marking the transition from the kitchen to the borrowed light spaces.
- Finally, royal-blue anodized aluminum discs embedded in the kitchen and living room furniture add to the artistic personality of the space.
Like a pair of sneakers resulting from a subtle collage of geometric elements in contrasting colors, materials and uses, these totems together form a coherent whole.
