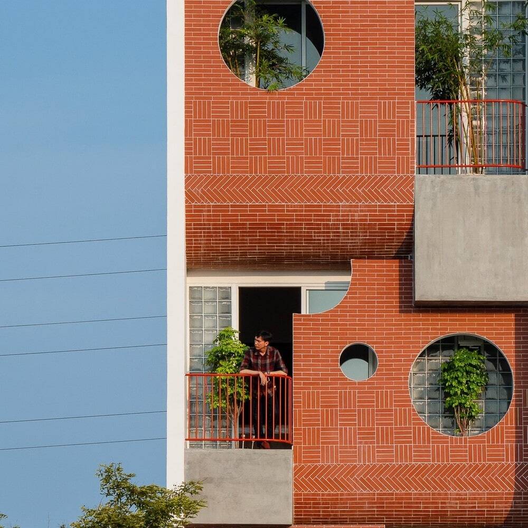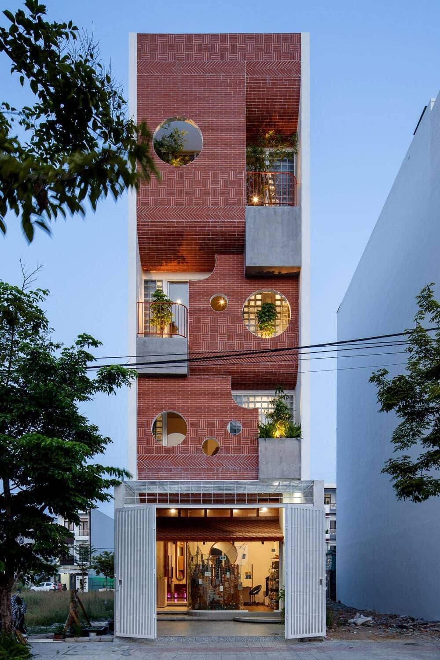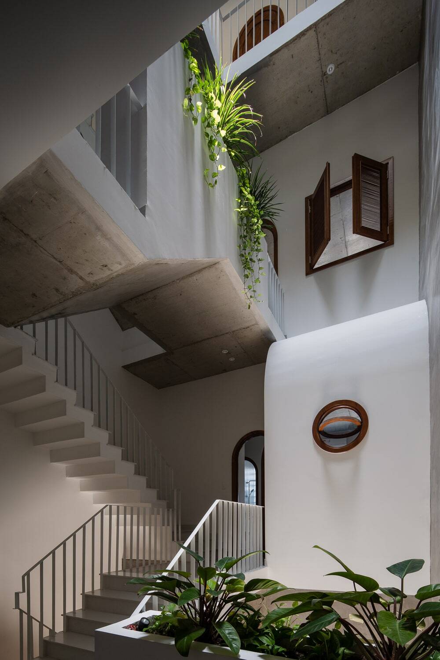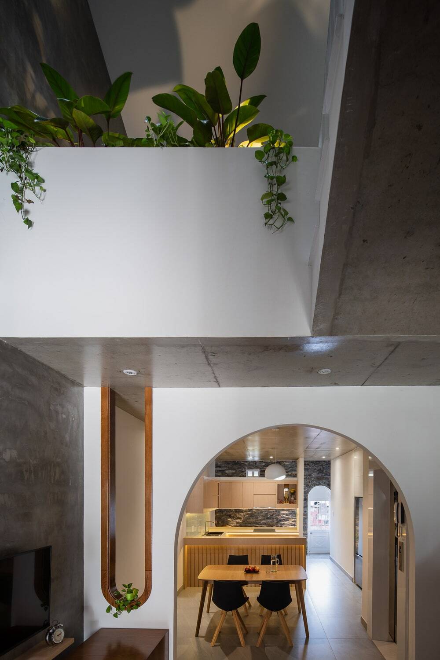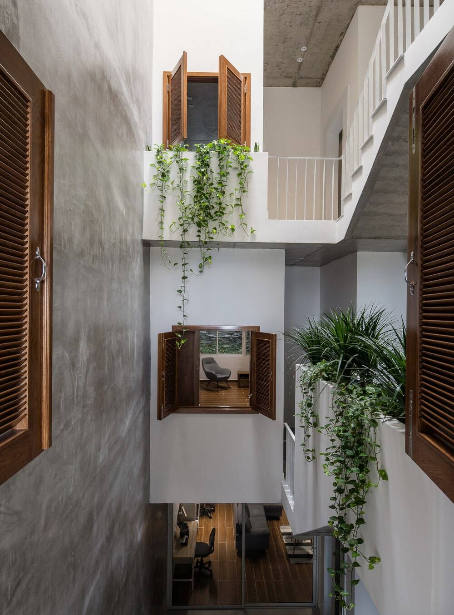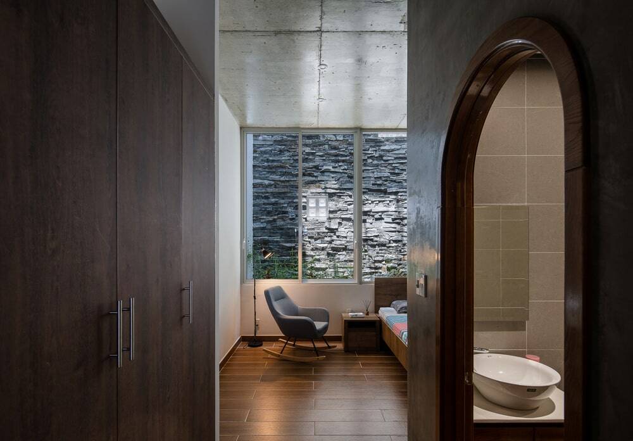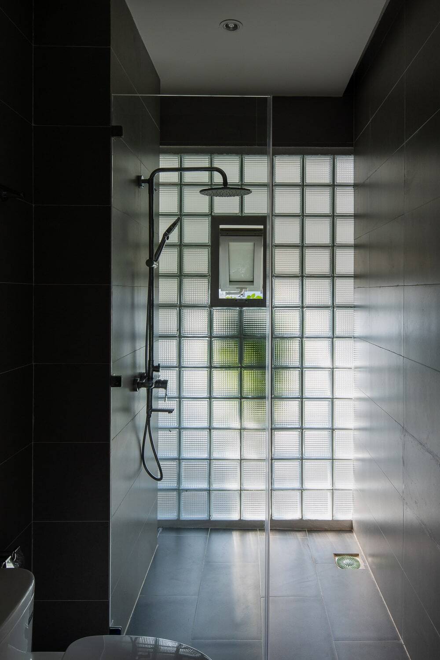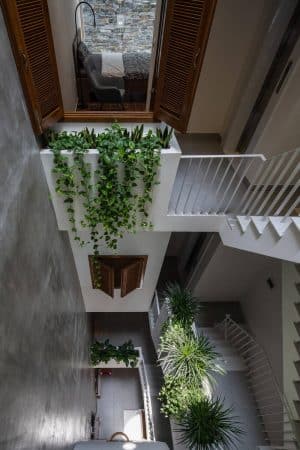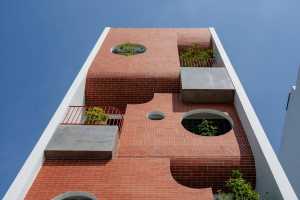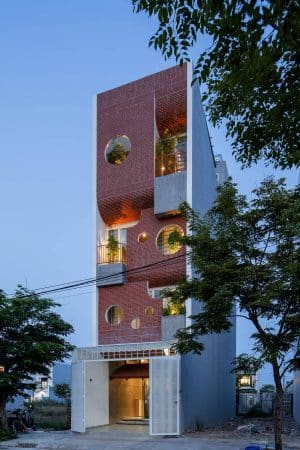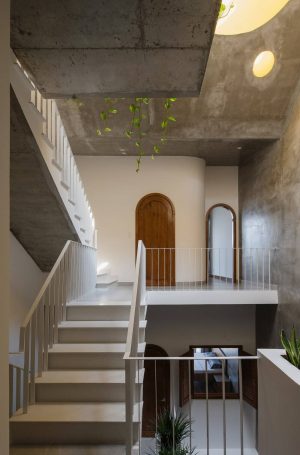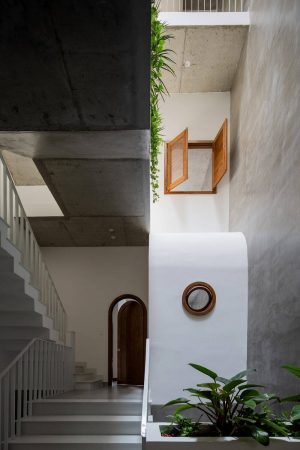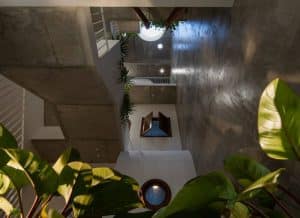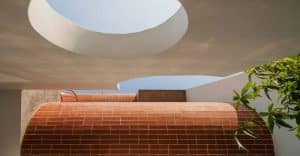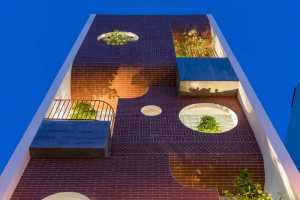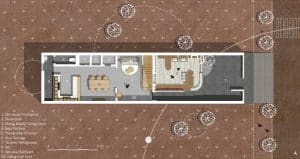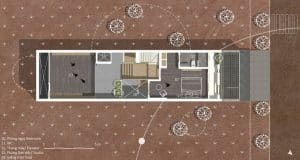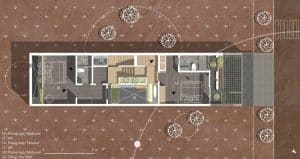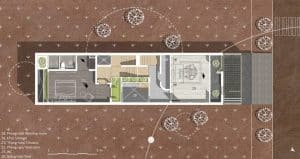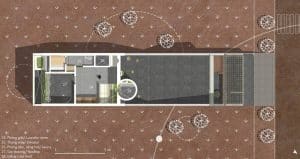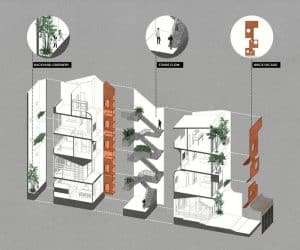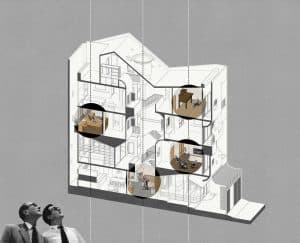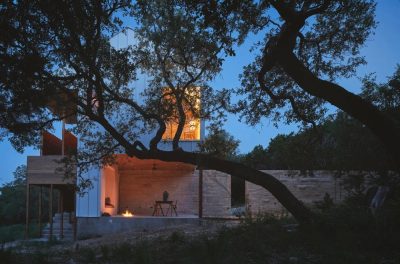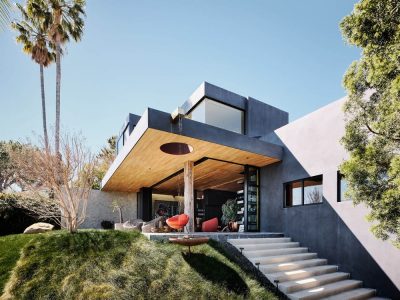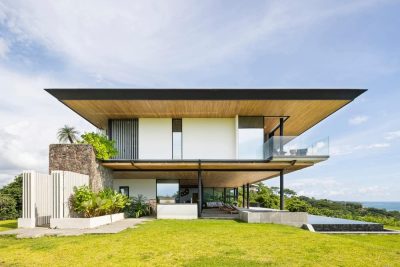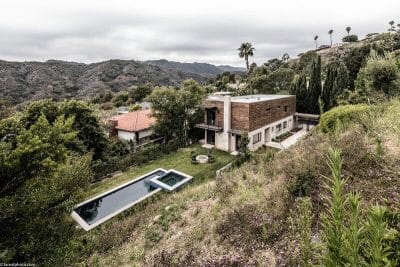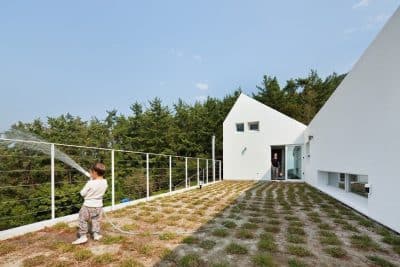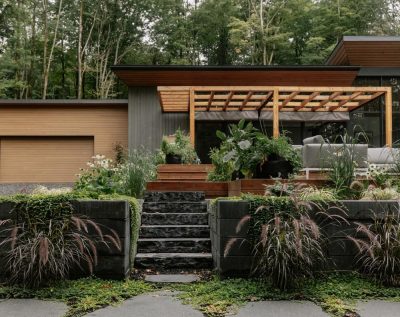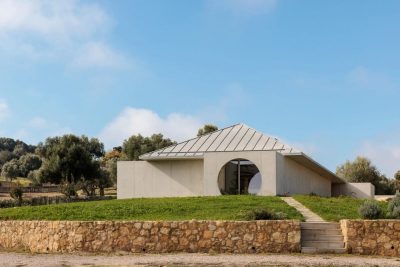Project: Da Nang House
Architects: AD9 Architects
Team: Nguyen Nho, Phan Trong Hiep, Nguyen Thanh Hai Nam, Dang Thanh Phat, Nguyen Duc Truyen, Vo Van Truong
Construction Company: TTH Construction Company
Location: Hoa Xuan, Vietnam
Area: 500 m2
Year: 2020
Photo Credits: Quang Tran
Da Nang house is located on the VIP island in Hoa Xuan of Da Nang city, an urban area surrounded by the Cam Le river and Do Toa river. The house is intended as a living space for a retired couple, their 2 adolescent children, and the grandmother.
The front of the house is a handmade greeting card shop, and the rest of the functional blocks of the house is designed based on the balance factor. It is the opposite nature of each of the spaces that provides a natural continuous flow and an interesting experience at each moment of the day.
This is a west facing home, so as a matter of course, we created many filler spaces to minimize outside noise, dust, and strong sunlight. The empty spaces provide a continuous flow where fresh air, greenery, and natural filtered light come together and bring the necessary nature factors to a tube house in the harsh weather of central Vietnam.
All the materials such as baked brick, dressed stones, rustic stones, etc. are all sourced locally, and the furniture came from the family’s previous home. Being able to complete a housing project in this pandemic situation is a valuable opportunity for Ad9 team, and we would like to send our utmost gratitude to the unyielding effort and support of the manufacturing companies and of Ms. Huong’s family.

