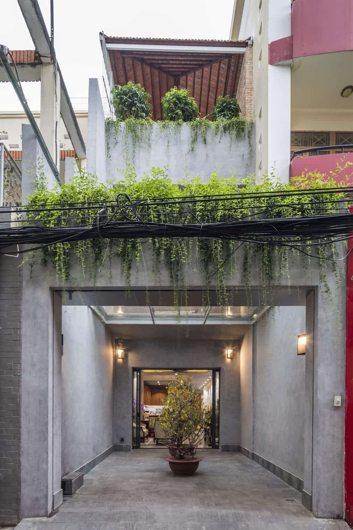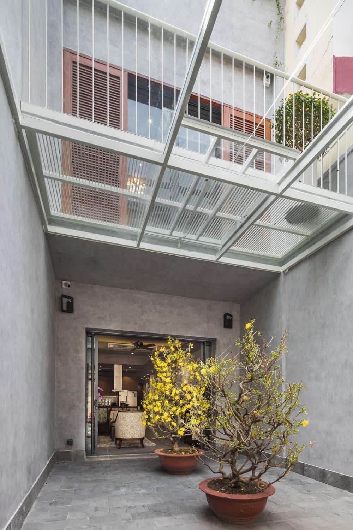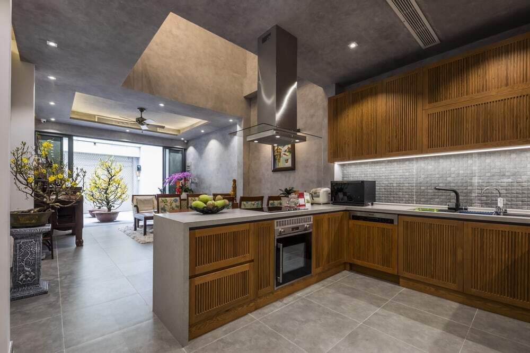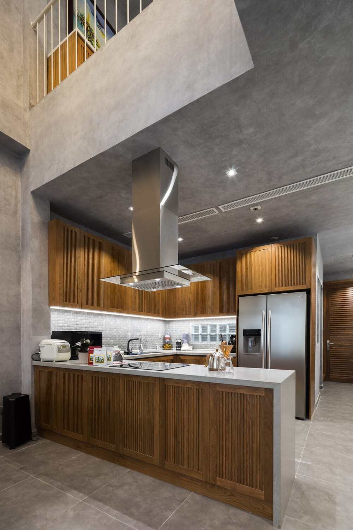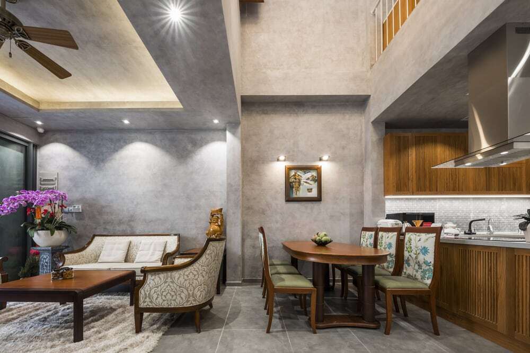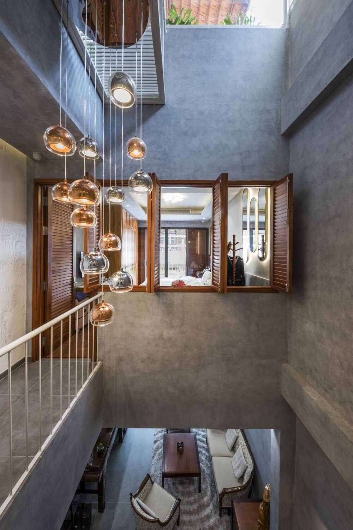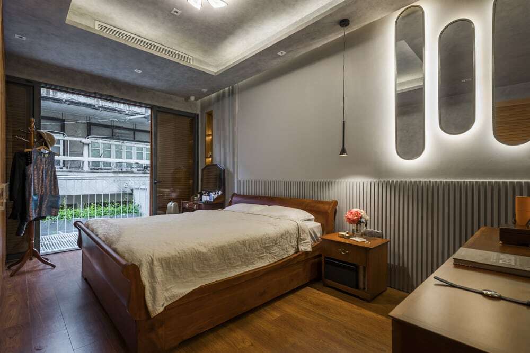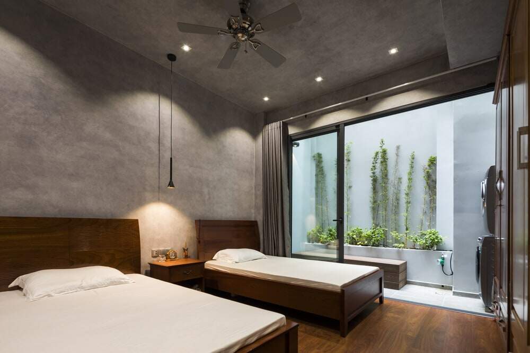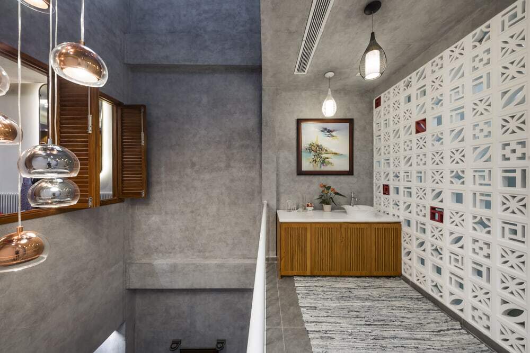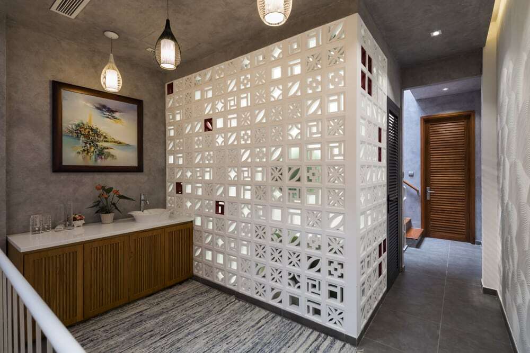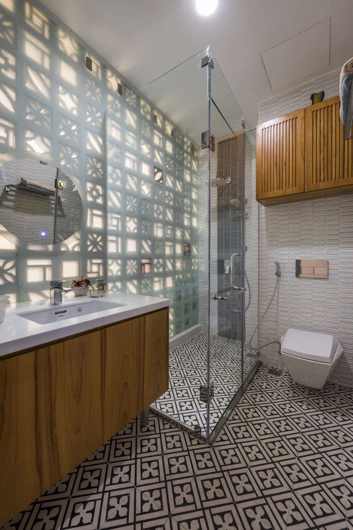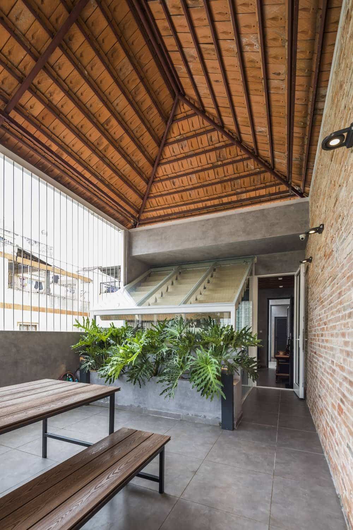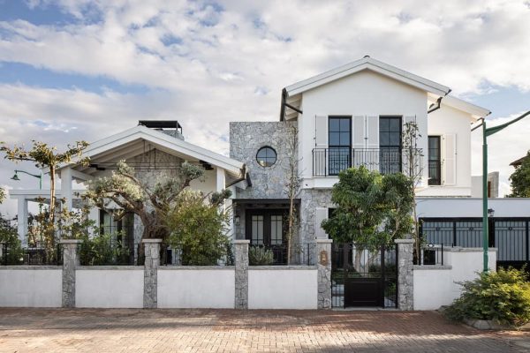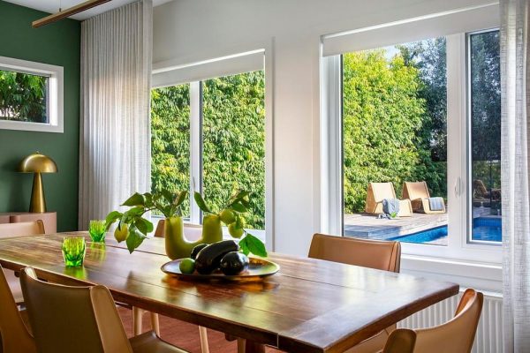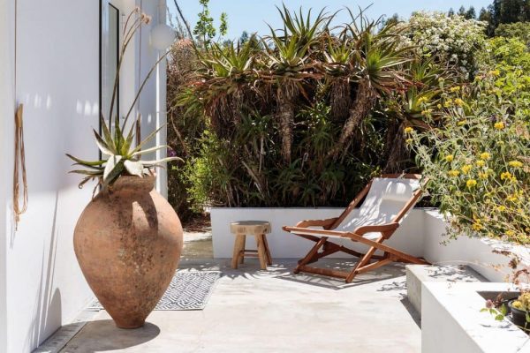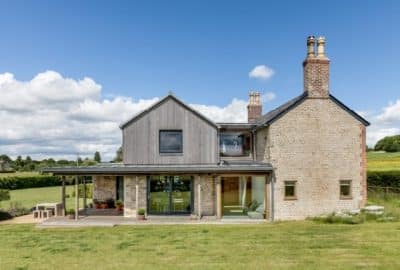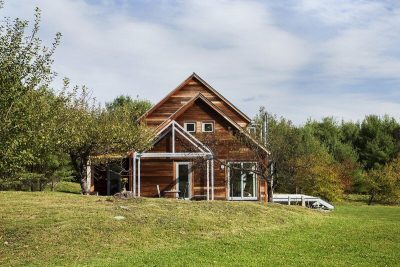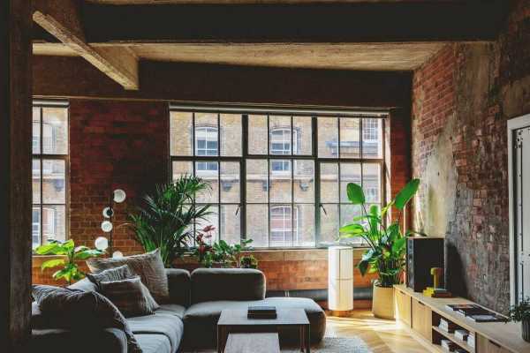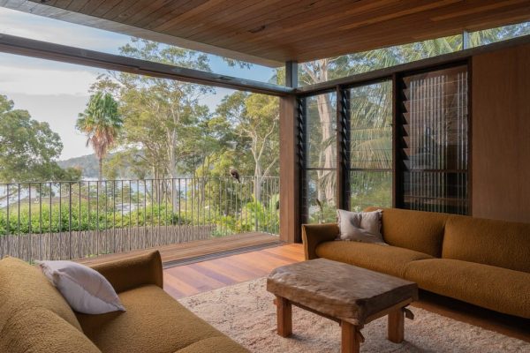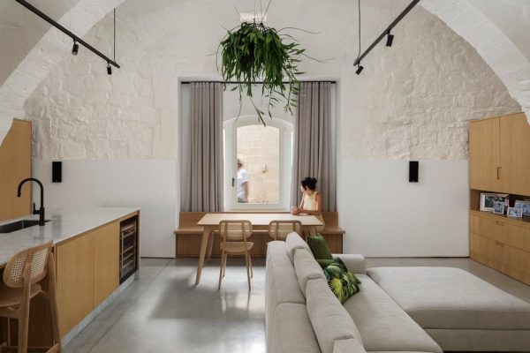Project: Housing Renovation Project
Architects: Mamoru Maeda Interior Designer
Location: Ho Chi Minh City, Vietnam
Year 2021
Text and Photos: Courtesy of Mamoru Maeda
The division of Vietnamese cities is characterized by a very narrow frontage and a long depth, and adjacent buildings are connected. The same applies to this property, which is a three-story building with a frontage of 4m and a depth of 18m. This is a housing renovation project to completely renovate a house built by the owner about 25 years ago.
Reason for Concept・・・Why?
Before the remodeling, there was an opening only on the road side. Therefore, the inside was very dark. It was dark and poorly breathable, so I thought I couldn’t live a very comfortable life. And this house is a family of four, an owner, a mother, an aunt, and a son. Also, my mother and aunt are already around 85 years old. So, the owner’s hope is [I want my mother and aunt to enjoy the rest of their lives here! I thought. I planned this project thinking, “I want to make that wish come true!”
What to do?
I thought about making it a house where you can always feel the connection. I thought that “I can always see, hear, and feel the same thing”, that is, “I can always feel each other’s existence” gives my mother and aunt a sense of security and leads to a happy life.
How to do?
By connecting the buildings from the 1st floor to the 3rd floor as one space, I thought that I could always feel the family. I thought that the atrium improves breathability both physically and mentally and connects fresh air with a happy heart. Also, I thought that when the sunlight from the sky entered, the brightness and openness would come out.
Conclusion
I thought that one atrium would create a family bond.
Vietnam is still strongly influenced by Feng Shui’s remarks, so I made many plans and started over. In addition, I was skeptical about the structural reinforcement method and held many meetings with the construction company. It was a very difficult project. However, when it was completed, I was saved by having the owner’s family say “I asked you for this project and it was the correct answer”.
Design is a job that involves people. I will continue to do my best so that I can continue to meet the expectations of our customers!

