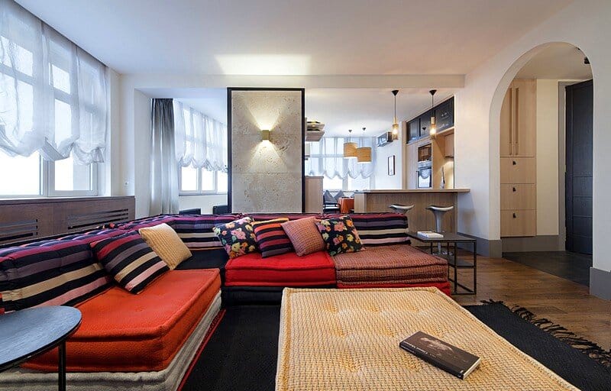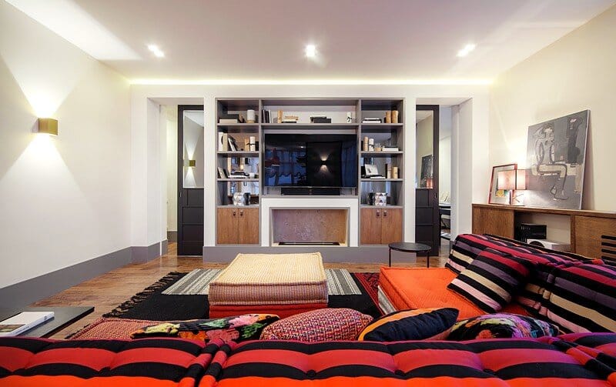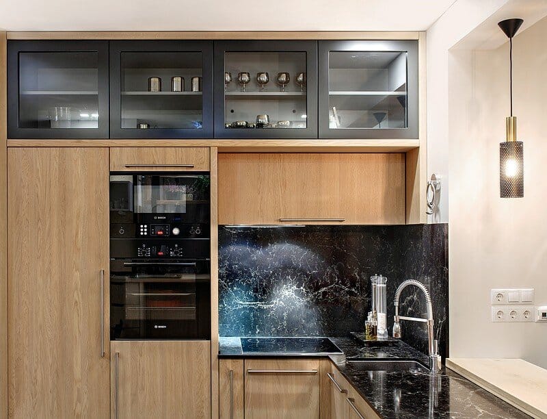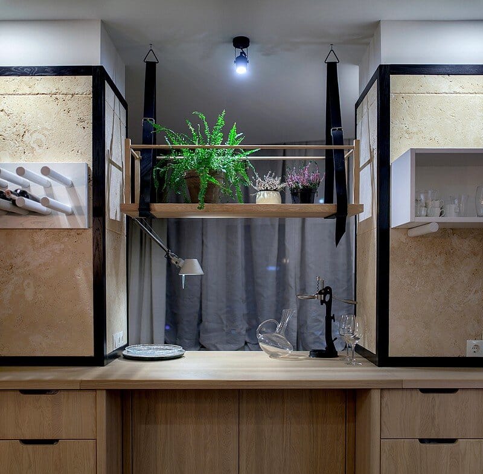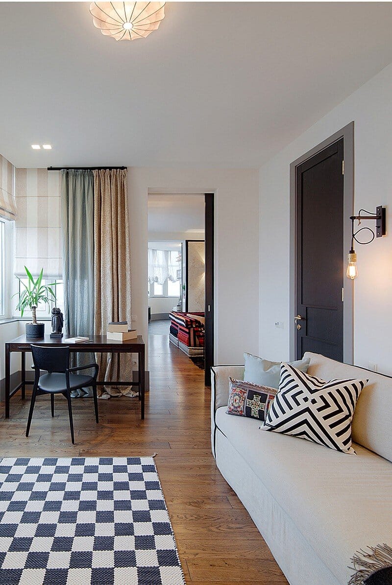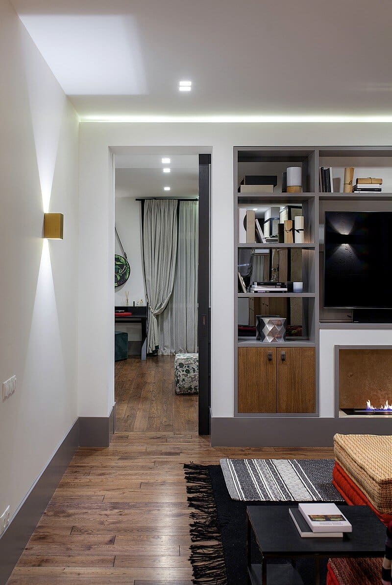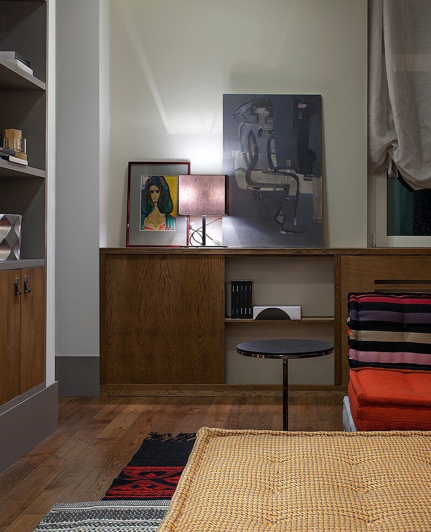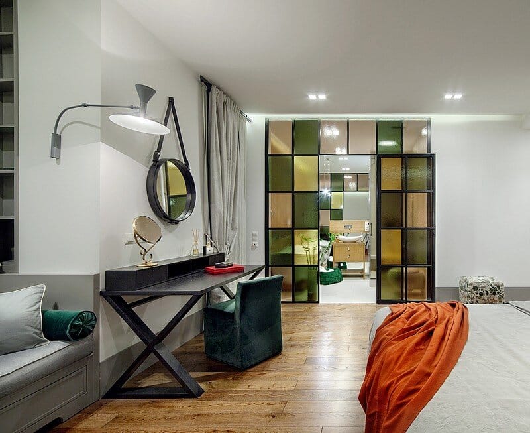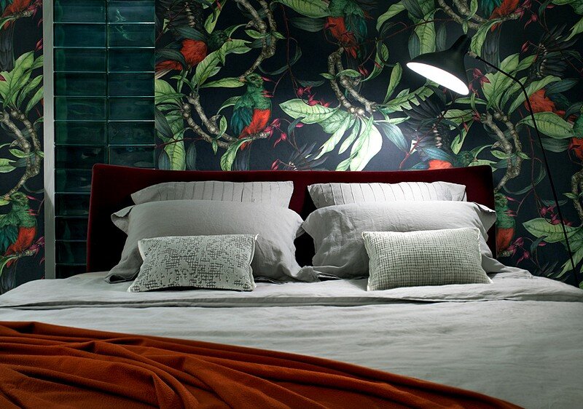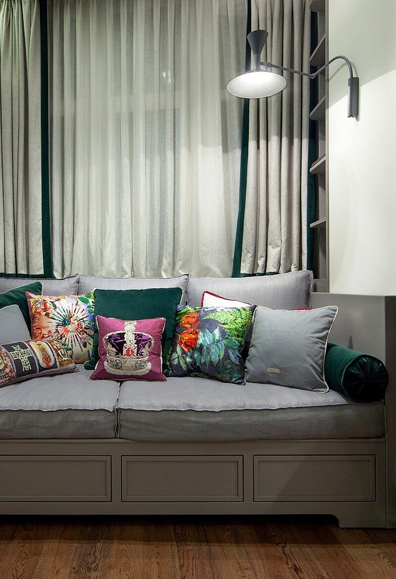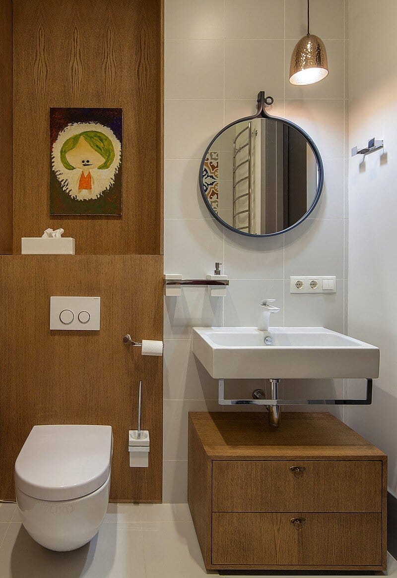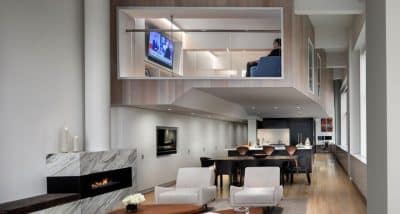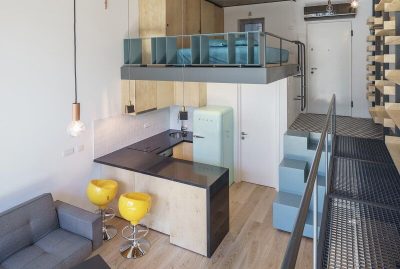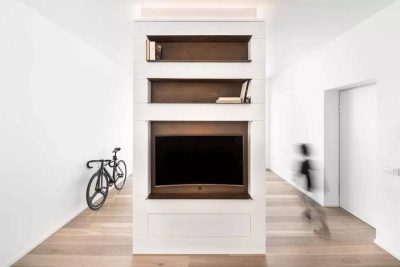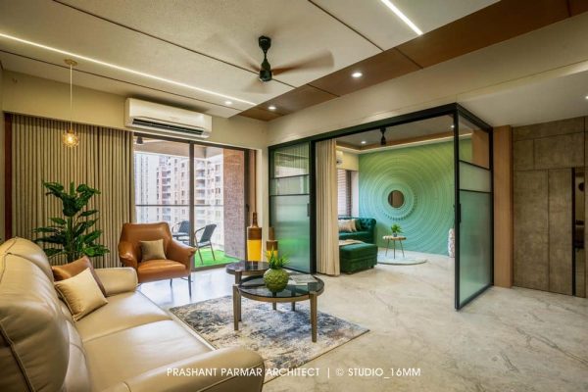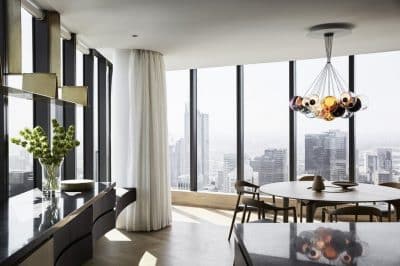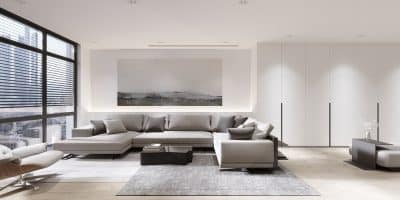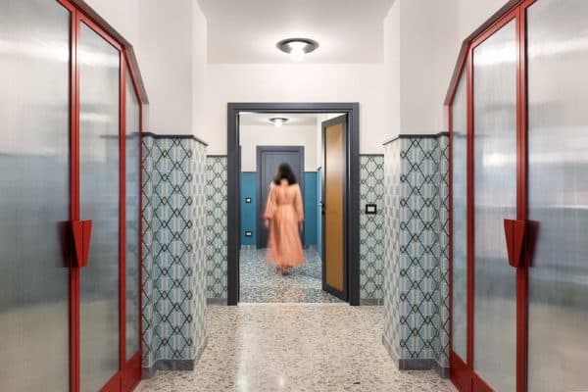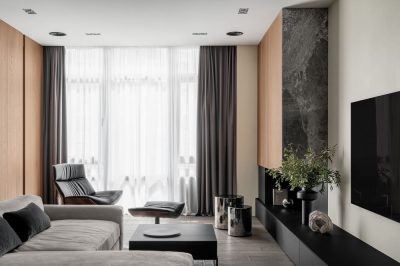Located in Kiev, Damochka Apartment was designed by architect Rina Lovko for a young lady.
Project description: An interior is always either the client’s portrait, or the architect’s one. In this case it turned out a good combination of both. The total area of this Kiev apartment is 120 sq m. It matches its owner with bright accents and luxurious textures but the style of the architect is obvious.
The architect Rina Lovko put certain effort to gain such a similarity. “My client and I have quite different tastes and preferences, so we had a lot of meetings to discuss the project and even visited the restaurant with the interior my client liked. Only after that I showed the first sketches and hit the mark immediately”- says Rina Lovko.
The apartment is located in a new building and did not need any radical redevelopment. The architect slightly corrected it combining the living room with kitchen and dining room, as well as expanding and moving some doorways. Thanks to these little changes the space is used more intelligent and looks airy. The priority in materials and furniture selection was given to natural materials with the emphasis on bright colors. Almost all cabinet furniture is made of wood basing on architect’s sketches.
A wonderful accent makes a colorful modular sofa Roche Bobois with Sonia Rykiel fabric and green print with parrots at the head of the bed in the bedroom. “The most untypical strokes for me became the sliding doors from the living room to the master bedroom and children’s room hidden in the plane of the wall. As well as a glass partition in the bathroom with captivating colored glass inserts. The client fell for the travertine on the kitchen walls and the numerous mirrors all around the space. Today, when the project was completed, she said that it was fulfillment of her dream. Truly saying I think the same “
Design: Rina Lovko
Stylist: Anna Polyushko
Project: Damochka Apartment
Location: Kiev, Ukraine
Area: 129 sqm
Photography: Sergey Polyushko
Thank you for reading this article!

