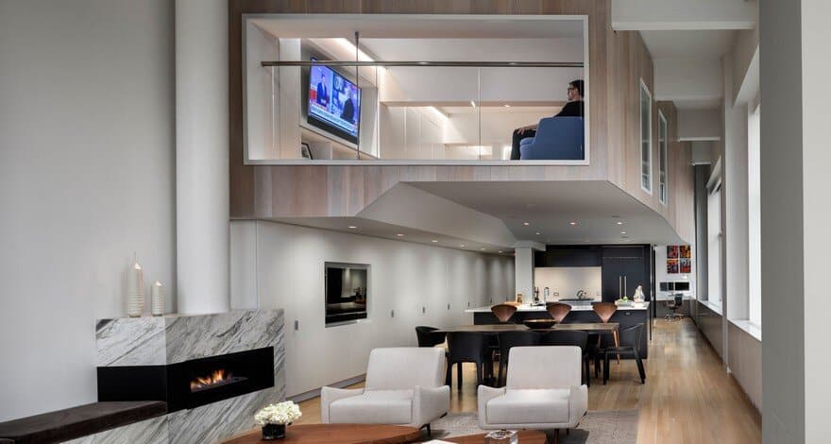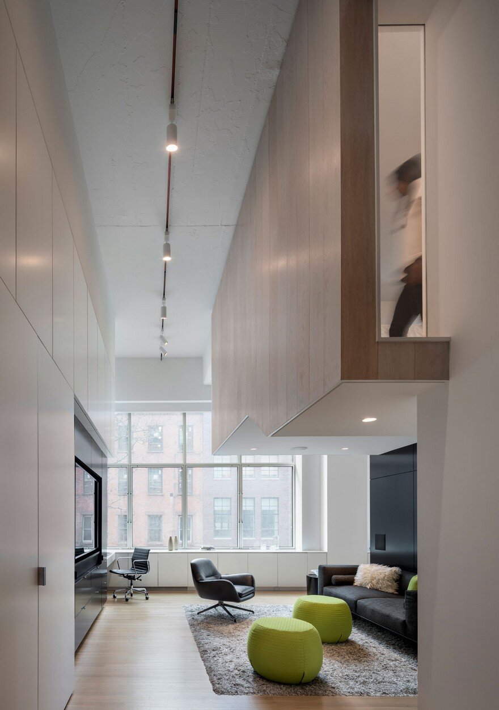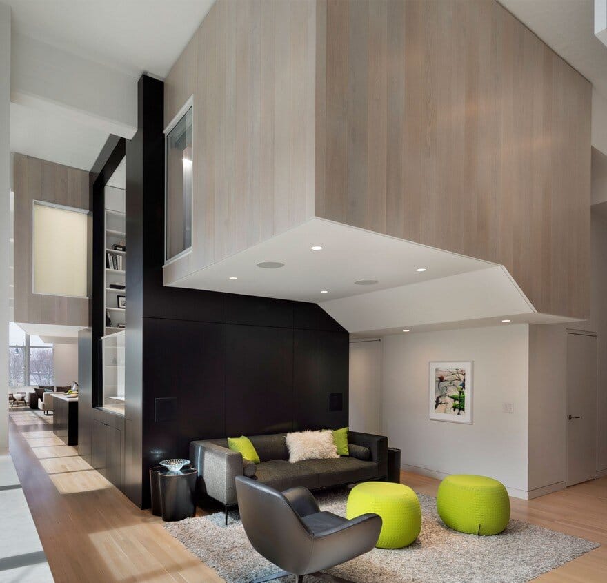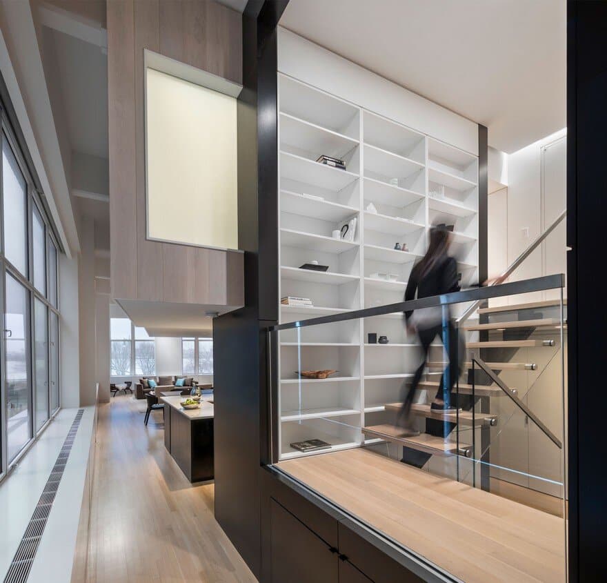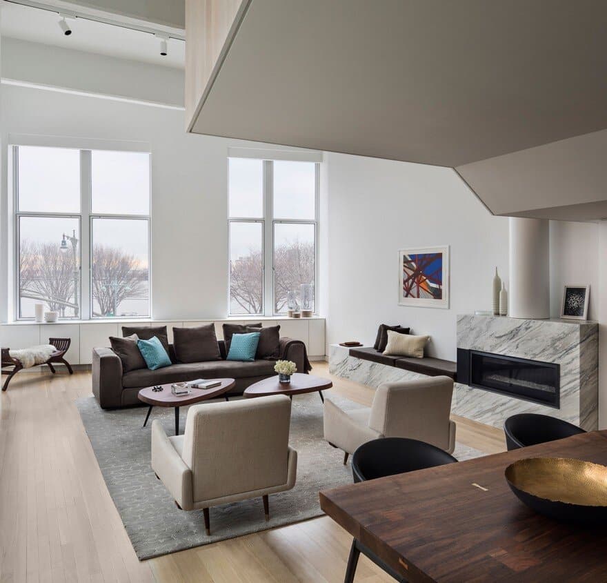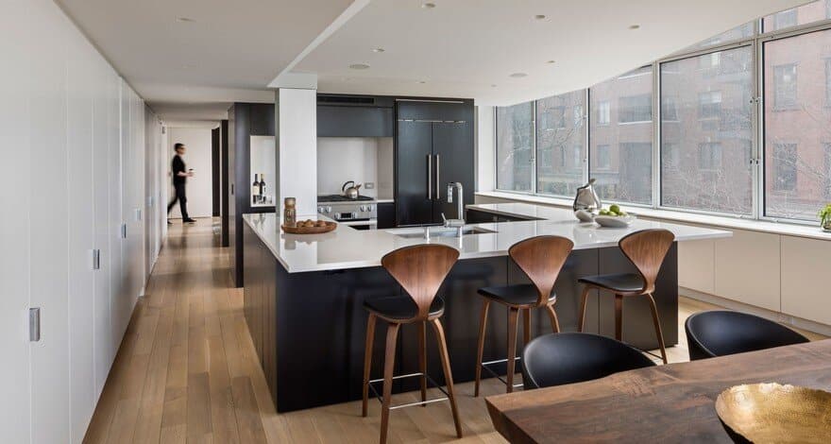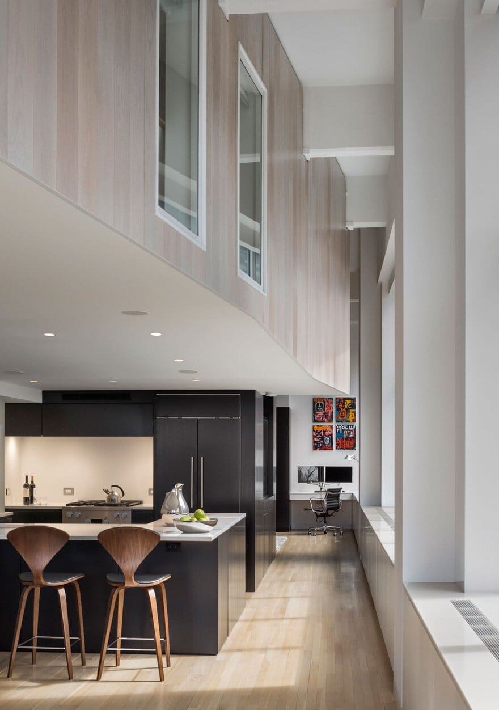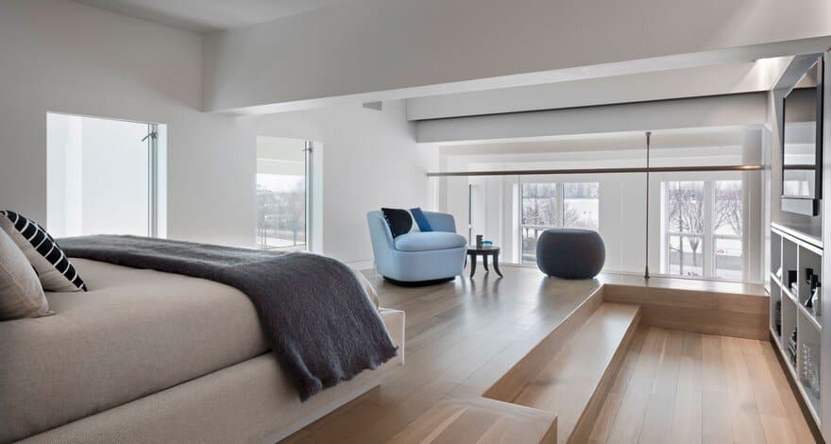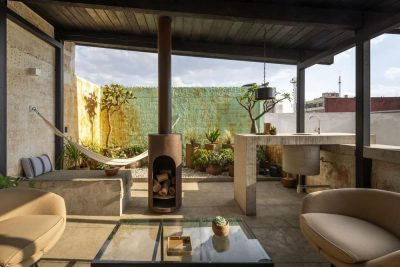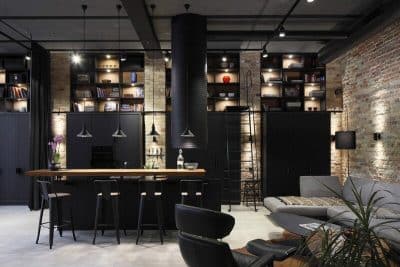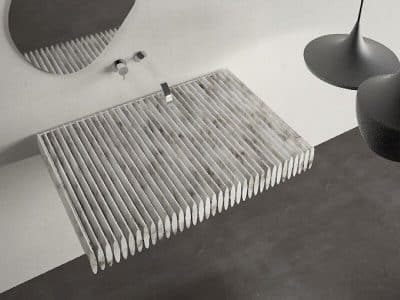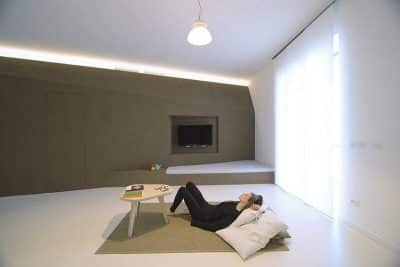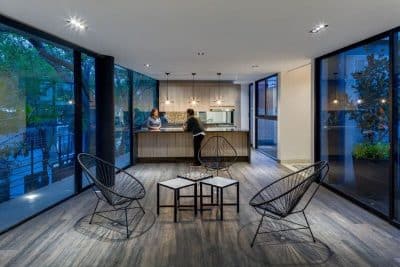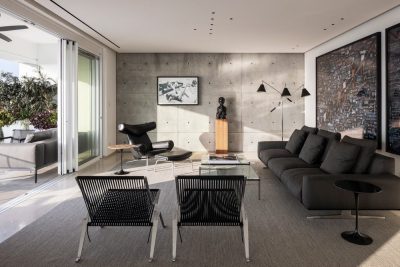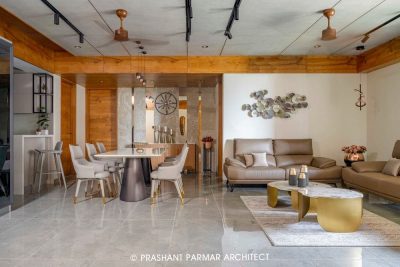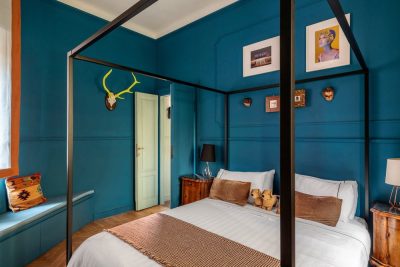Project: West Village apartment
Architects: Joel Sanders Architect
Location: New York, United States
Area: 2500 SF
Photography: Peter Aaron with Francis Dzikowski
The challenge posed by the design of this 2500 SF West Village apartment was to accommodate a second level for bedrooms while maintaining the architectural integrity of the industrial loft characterized by exposed concrete beams and tall south-west corner windows that offer natural light and panoramic views of the Hudson River.
We inserted a cantilevered wood-clad volume, the Sleeping Capsule, that houses a master bedroom suite and a guest room that leaves the perimeter windows unobstructed. This floating volume is both a striking sculptural presence as well as an element whose faceted shape defines a series of linked double height spaces—entry hall, media-home office, circulation path and living room—that wrap the south and west edges of the loft. A black oak stair core intersects the Sleeping Capsule, subdividing the space beneath it into two zones, a kitchen/dining area and a den. The perimeter of the loft is lined with storage closets along the north and east walls, and built-in cabinets beneath the windows.
The floor of the Sleeping Capsule folds from north to south to create a circulation path linking the guest bedroom, bathroom and master bedroom with enough head height to clear the deep concrete beams. Steps join this path with elevated platforms for the master and guest beds. The underside of the Sleeping Capsule’s folded floor creates a faceted ceiling that creates a lower circulation path and a higher kitchen/dining area.

