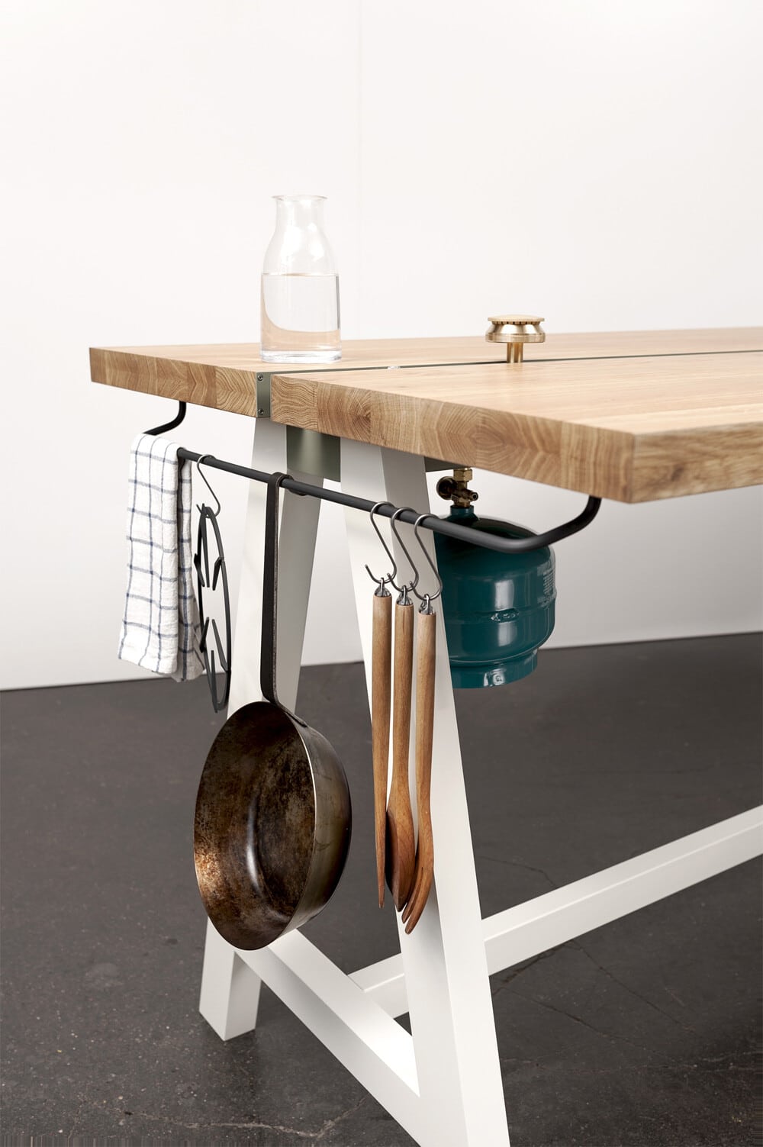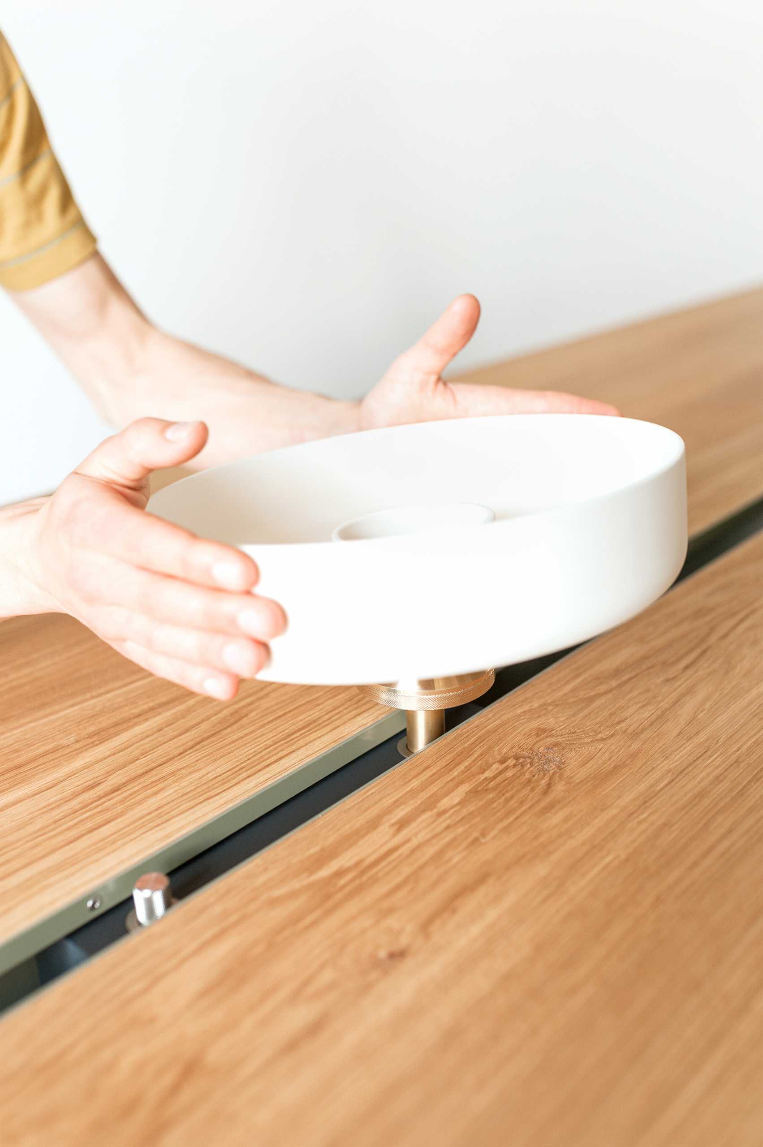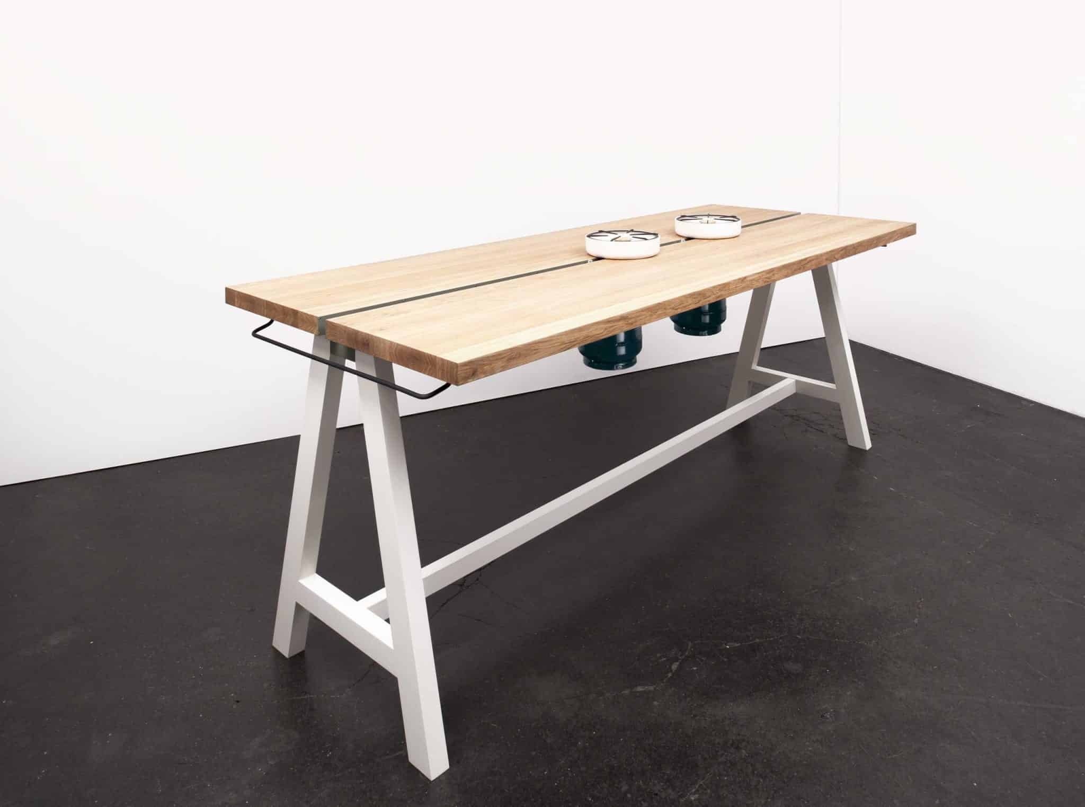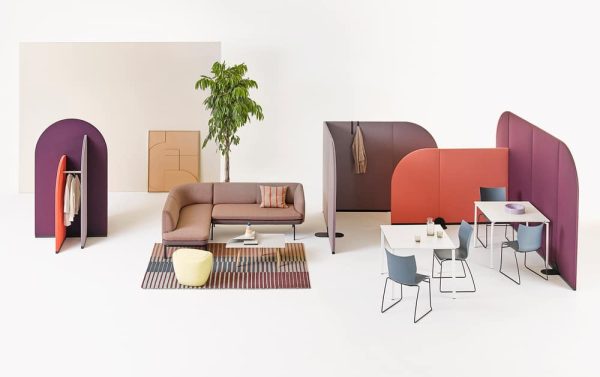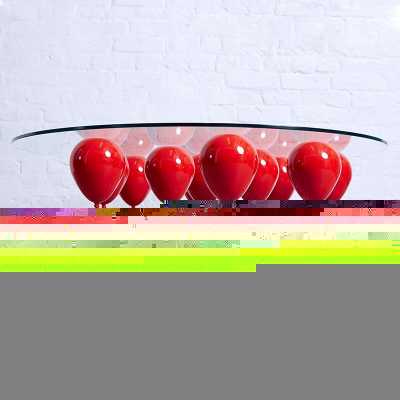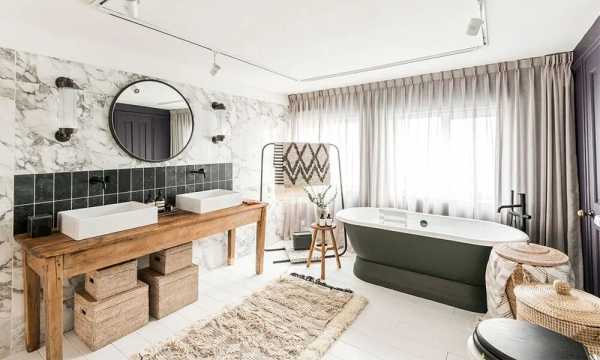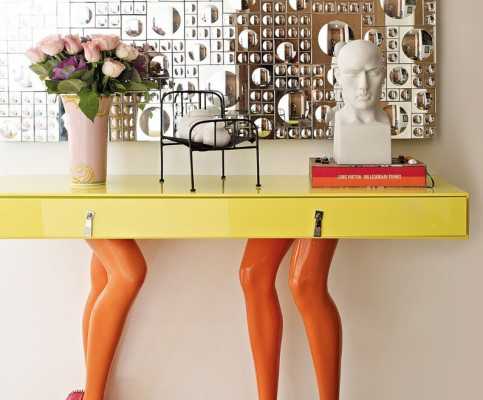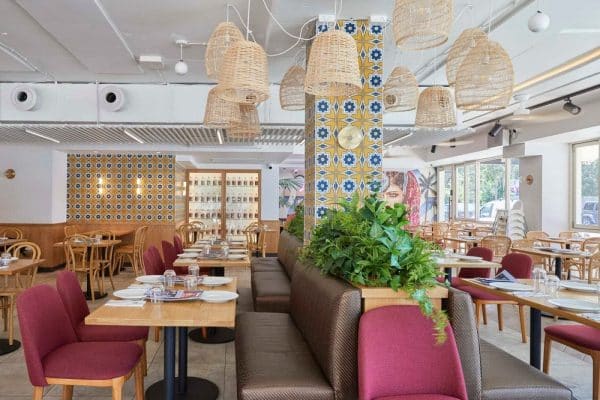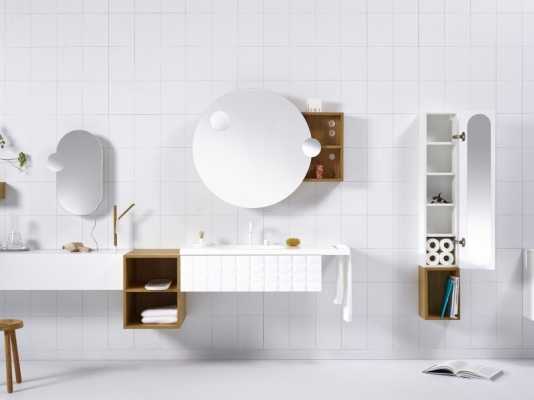Why do we need to prepare good food and dine with friends or family? How would we handle if we were voided of all electrical equipment in the kitchen? From all these questions Putzier Moritz has started when he proposed to make a cooking table that combines the experience of cooking with dining and also provides an appropriate frame for socialization. The intention of this project was not to present a design solution for a whole kitchen but to highlight the key aspects: cooking, dining and socialization. The designed table by Moritz Putzier is made of oak and it is divided in two in order to enable the possibility to integrate a burner with cylinder and a stove. In this way it is created a single area that can be used both for cooking and eating.
The table allows installing multiple burners while the gas cylinders are discreetly hidden under the table. In the lateral sides of the table, there are mounted hooks for hanging pots and pans. The Cooking Table of the German designer comes with a set of ceramic vessels that serve as thermal shields for the burners. The lids of these vessels are used as cutting boards. The Cooking Table was part of the young designer’s diploma thesis called “Back to tomorrow, Dining culture through the change of time”. With this project, Moritz Putzier won in 2015 several awards in various design competitions.


