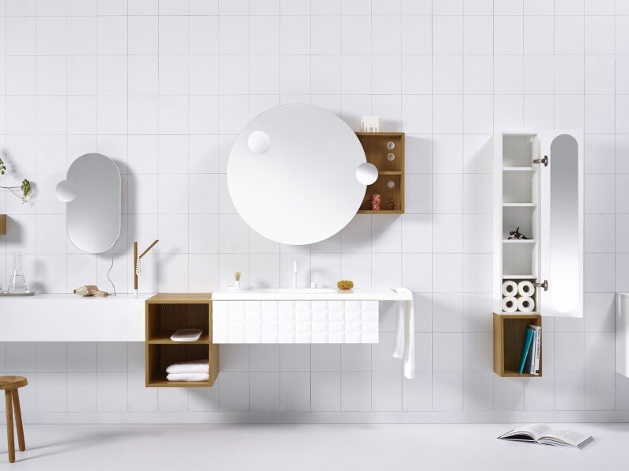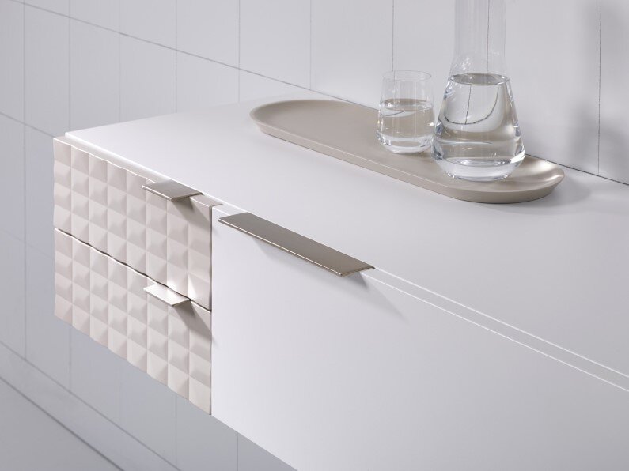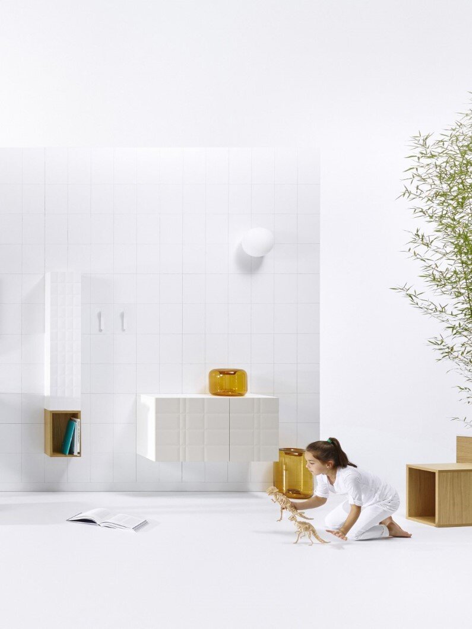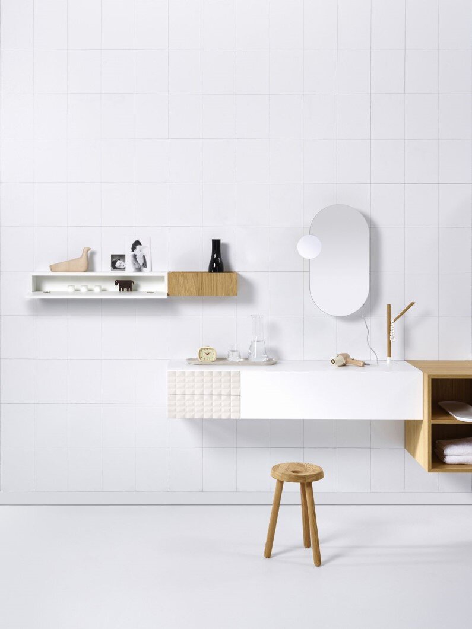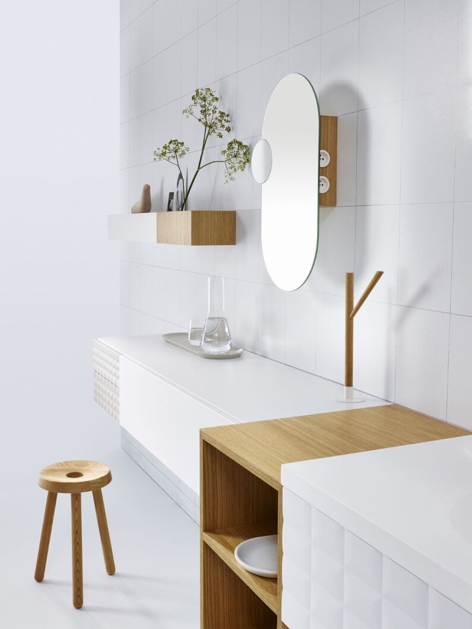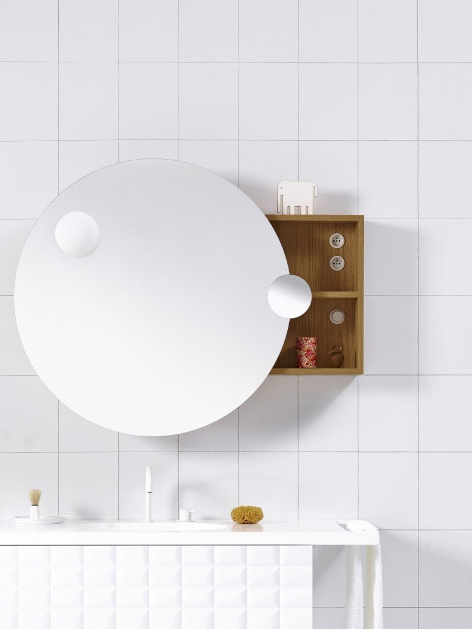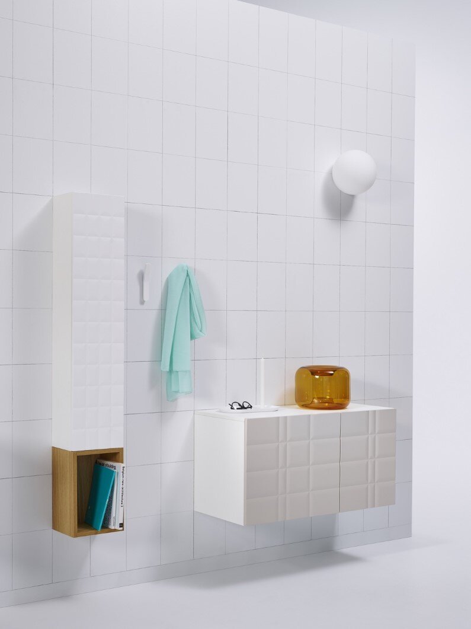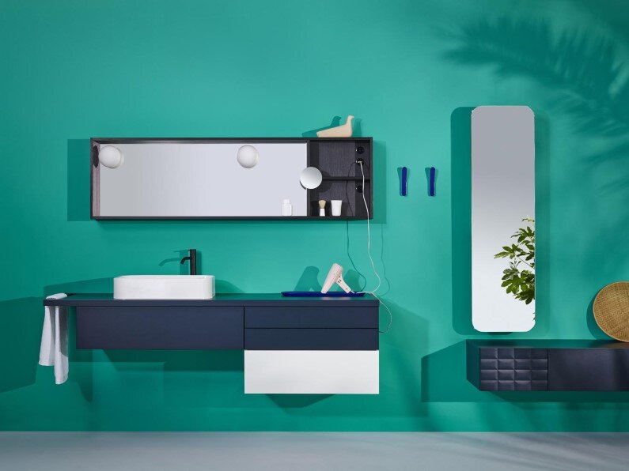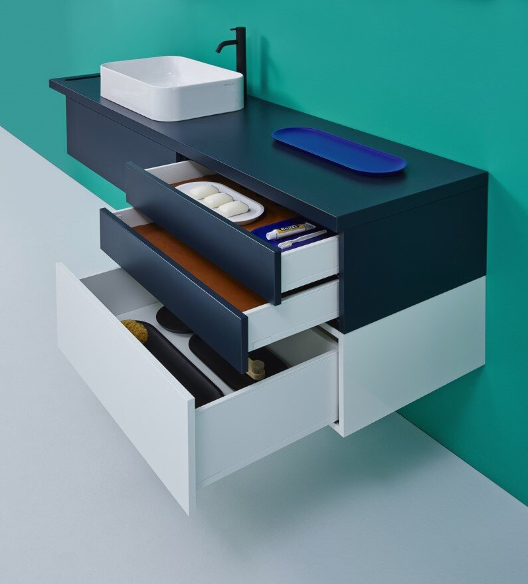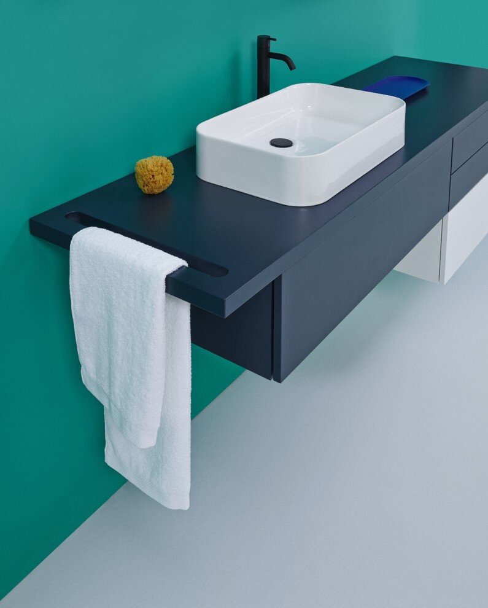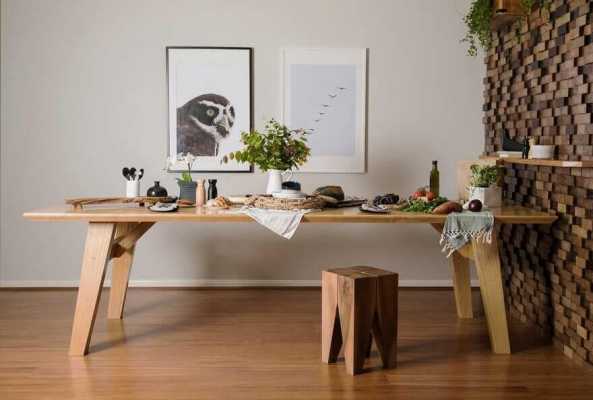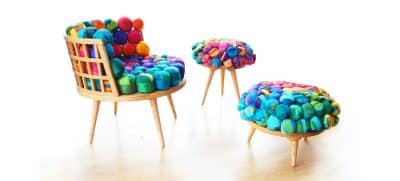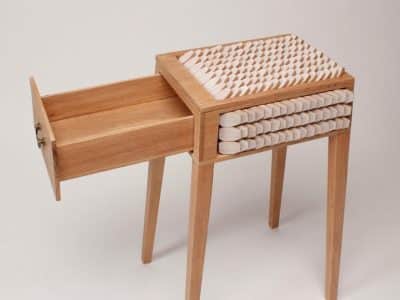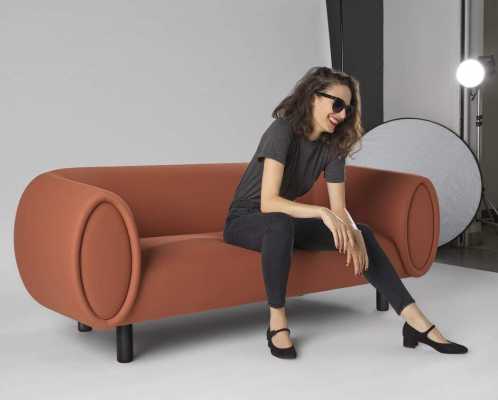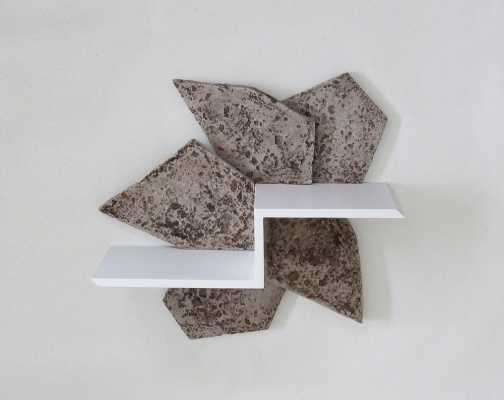Ingrid is a bathroom modular system that includes a sensitive full range of practical elements from the sink to storage, mirror, light, electrical plug in,…The Ingrid modular cabinet system is designed by Jean-François D’Or with the collaboration of Frédérique Ficheroulle and the Vika team.
The designer’s description: At the start of the project was thoroughly thought how to increase the comfort of people during their daily bathroom experience. A bathroom is much more than a room to wash up. It’s a place to start off your day and to end it. To really feel at home Vika is launching a new bathroom concept named Ingrid, with room for a personal touch.

The grid is a tool to invite you to design your own wellness living space. The collection is not limited to the bathroom. The Ingrid elements offer practical solutions throughout the rest of your home as well. Because of the personal choices of materials and colours your design carries your own signature.

