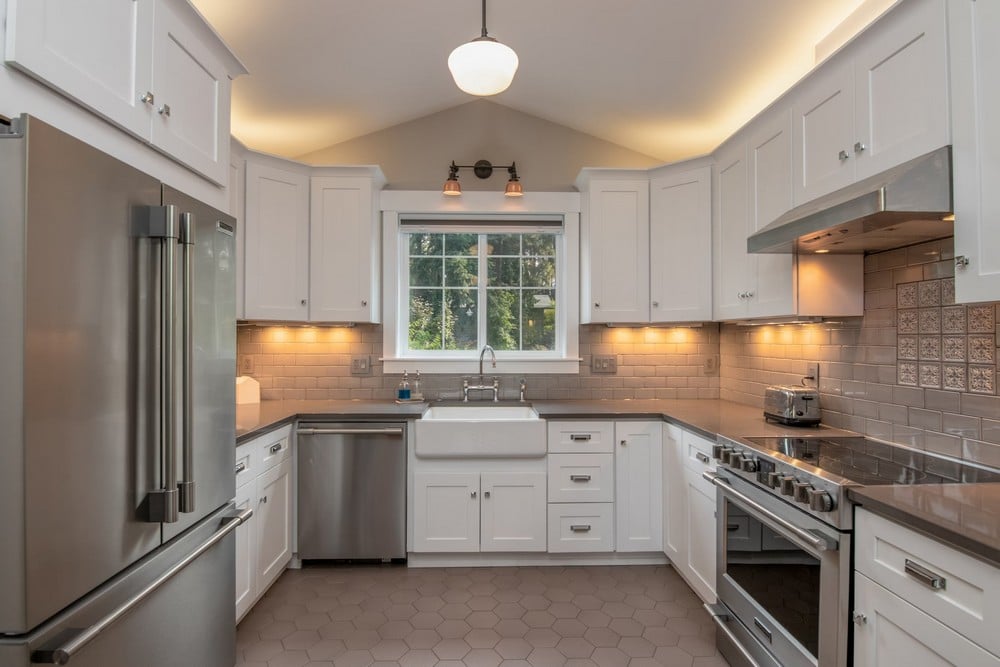
Small kitchens present unique challenges, but with thoughtful design strategies, even the most compact spaces can feel open, functional, and inviting. The key lies in understanding how visual perception works and implementing techniques that trick the eye into seeing more space than actually exists. These design principles can transform cramped quarters into expansive-feeling culinary venues.
Rethinking Space Through Smart Layout Choices
Prioritizing the Work Triangle in Compact Spaces
The work triangle (connecting your prep, cooking, and cleaning zones) becomes even more critical in small kitchens. Keeping these areas within close proximity eliminates wasted movement while preventing overcrowding. Position your refrigerator, sink, and cooktop strategically to create an efficient workflow without bottlenecks. This thoughtful arrangement ensures every square foot serves a purpose while maintaining comfortable movement throughout the space.
Embracing Open or Semi-Open Concepts
Removing upper cabinets or partial walls can dramatically increase visual space by allowing sightlines to flow into adjacent rooms. Consider replacing upper cabinets with open shelving or eliminating them entirely one one wall to create breathing room. If structural changes aren’t possible, removing doors between the kitchen and dining areas creates an immediate sense of expansion while improving natural light flow.
Using Light to Open Up the Room
Natural Light as a Design Asset
Natural light is your most powerful tool for expanding small kitchens. Maximize existing windows with minimal window treatments; consider roman shades or sheer panels instead of heavy curtains. Even small changes like replacing solid cabinet doors with glass-front panels can capture and reflect available light throughout the room.
Reflective Surfaces and Light Colors
Light colors and reflective materials work together to bounce illumination around the space, creating an airy atmosphere. Choose glossy or semi-gloss paint finishes, install mirrored backsplashes, or select high-gloss cabinetry to maximize light reflection. Pale color palettes (whites, soft grays, and light neutrals) make walls recede visually, while metallic accents add sparkle without overwhelming the space.
Maximizing Storage Without Adding Bulk
Vertical Storage and Custom Cabinetry
Think upward when planning storage solutions. Floor-to-ceiling cabinets draw the eye skyward, creating the illusion of height while maximizing storage capacity. Incorporate toe-kick drawers, pull-out pantry systems, and corner carousels to use every available inch efficiently. Custom solutions can address specific dimensional challenges while maintaining clean lines that do not interrupt visual flow.
Open Shelving with Purpose
When styled intentionally, open shelving can actually reduce visual clutter compared to closed cabinets white offering a reduced renovation cost. Display matching dishware, group items by color or material, and maintain consistent spacing between objects. This approach creates organized displays that feel curated rather than cluttered, while the openness prevents the walls from feeling heavy or imposing.
A Small Kitchen Doesn’t Mean Small Potential
Even the most modest kitchen footprint can become a highly functional and visually spacious environment through intentional design choices. By combining smart layout decisions, strategic lighting and efficient storage solutions, small kitchens can feel remarkably open and inviting. The secret lies in understanding how design elements work together to create the illusion of space while maintaining practical functionality. With these strategies, your compact kitchen can feel infinitely larger than its actual square footage suggests.








