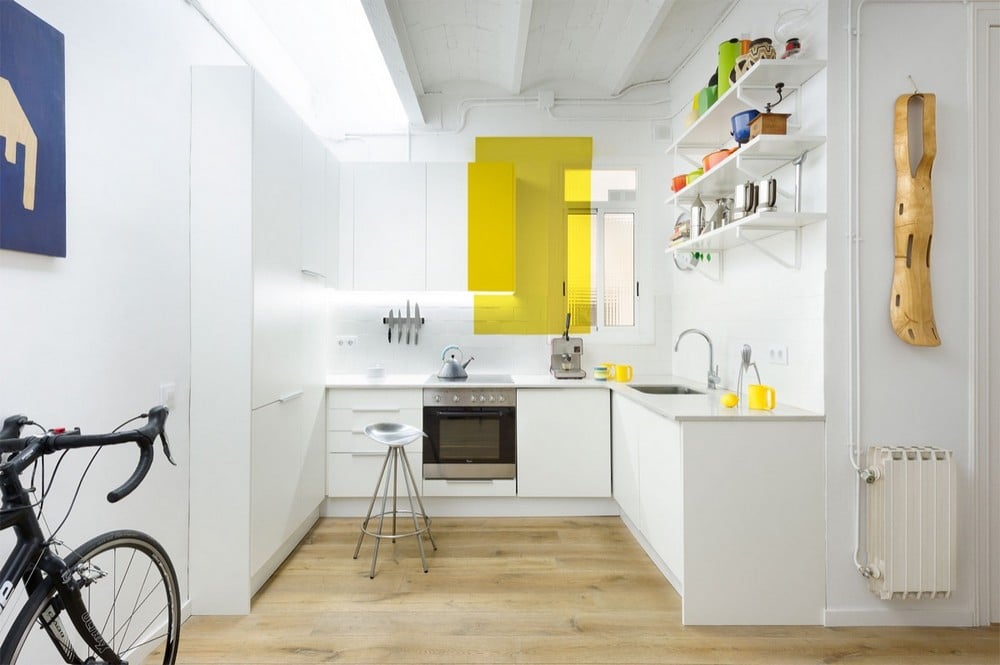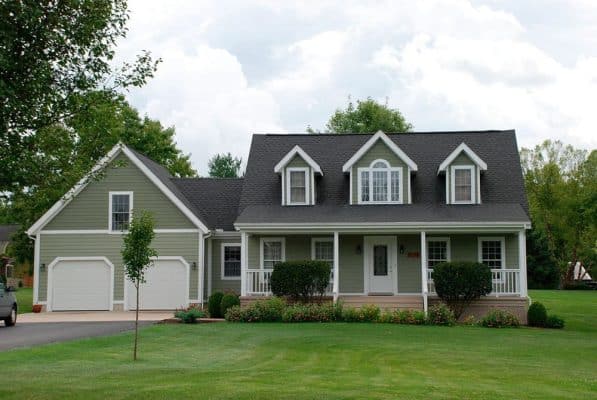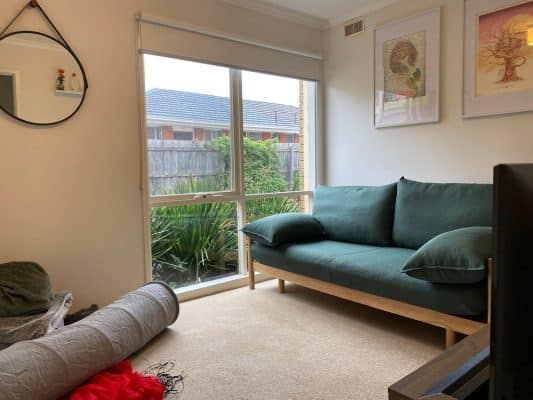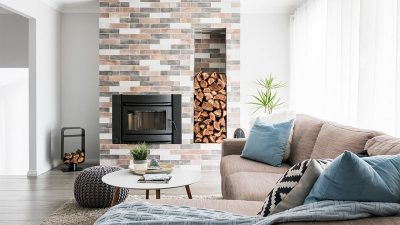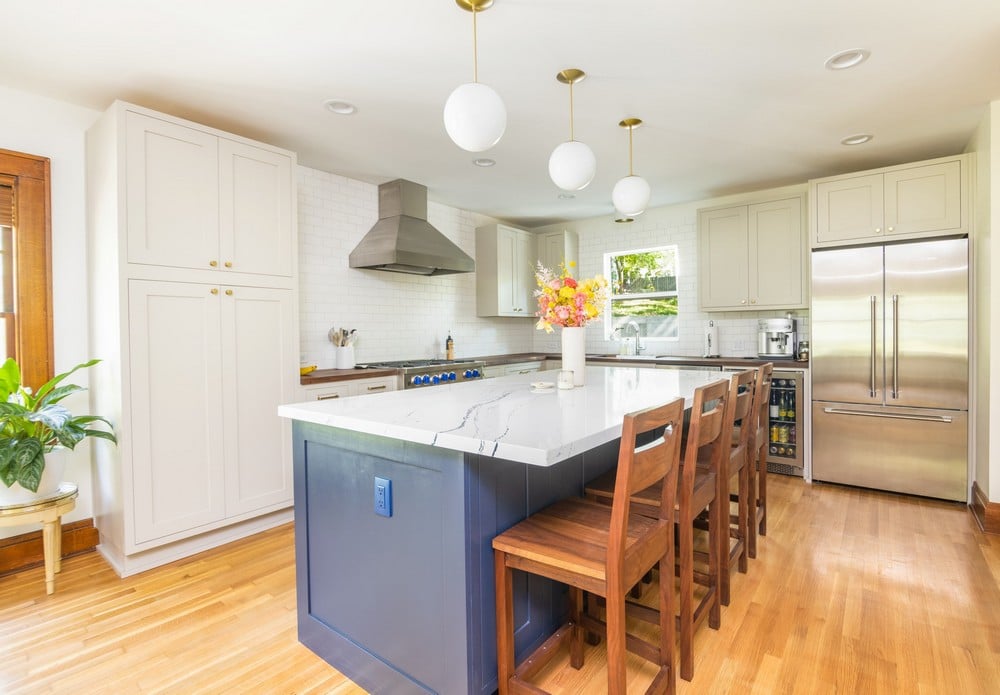
Home remodeling comes with its own set of challenges thanks to the unique charm of older properties in the area. Many homes were built over a century ago and contain quirks like small rooms, tricky layouts, and outdated fixtures. But with careful planning and creative problem-solving, these character-filled homes can be transformed through strategic Des Moines remodeling. The key is working with what you have rather than against it. Embrace the original floors, moldings, and craftsmanship during your remodel. Repurpose awkward spaces for storage or utility. Upgrade systems and finishes to modernize without losing vintage flair. Whether it’s opening up a cramped kitchen or adding a master suite to a cozy bungalow, a thoughtful remodel allows you to highlight historic details while gaining modern function. This article explores how to undertake key remodeling projects to upgrade your distinctive home.
Evaluate Your Layout and Workflow
The first step in any kitchen remodel should be taking a hard look at how the current layout affects your everyday cooking and prep. Think about how you move through the space when making meals – are there any bottlenecks that constantly slow you down? Do you find yourself wasting steps back and forth gathering ingredients and tools? Pay close attention to the work triangles between your sink, fridge, and stove. Ideally, these three zones should form an efficient triangle with short distances between each. Take notes on any problem areas in your existing kitchen that disrupt the workflow, like a sink that’s too far from the dishwasher or counters that are too narrow to allow food prep and cooking at the same time. Analyze how each section of your kitchen is utilized and consider any changes, like expanding prep space or relocating appliances, that could help streamline daily cooking tasks. This careful evaluation will provide invaluable insight on how to reconfigure your layout for smoother meal prep.
Rethink Storage Solutions
One of the best ways to maximize space in a small kitchen is to get creative with storage solutions. Incorporate vertical storage elements like floor-to-ceiling shelving units or tall pantry cabinets to take advantage of all available wall space. Install pull-out shelves, spinning lazy susans in corner cabinets, and drawer organizers to neatly store cooking equipment and pantry items right at your fingertips. Multi-purpose rails or tracks above counters can accommodate movable storage bins for spices, utensils, and more. And don’t forget those often overlooked areas – mount racks for cutting boards, pot lids, or trays on the undersides of cabinets, or repurpose the empty space over the fridge with custom shelving. For a kitchen remodel, every nook and cranny counts. So look at any unused corners, gaps between cabinets and the ceiling, and other dead space as prime real estate for DIY storage hacks when rethinking your layout. Getting creative with storage is key to a clutter-free, uncrowded look.
Downsize Bulky Appliances
A bulky appliance can be downsized strategically to free up valuable space in a small kitchen. Rather than a spacious 30-inch range, opt for a more compact 24-inch oven/stove combination. Or consider a narrower 18- to 20-inch model that can fit in smaller footprints. For the fridge, trade a jumbo 30-cubic-foot behemoth for an apartment-sized model or integrated under-counter style. When it’s time to replace your sink, choose a streamlined single basin over an oversized double bowl sink. You can also install a slimmer dishwasher or drawer-style model that tucks into unused areas, like under counters or half-size spaces. And don’t overlook the convenience of countertop options: a microwave, toaster oven, or induction cooktop can stand in for a full oven and eat up less space. Taking a thoughtful approach to rightsizing major appliances allows you to keep essential features without cluttering your petite kitchen.
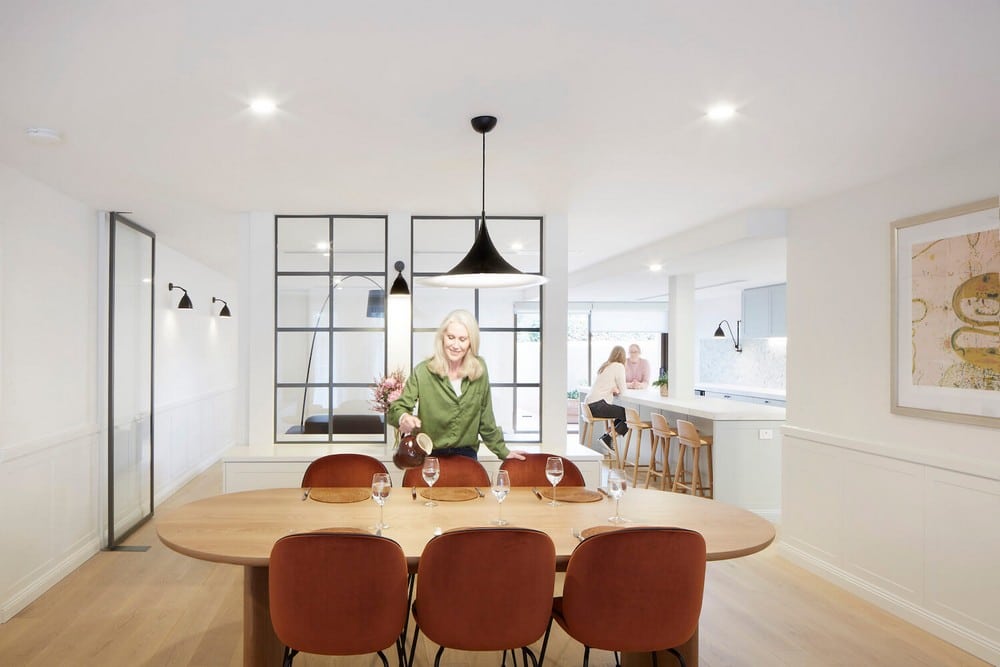
Adjust Lighting Elements
Proper lighting is essential for making any kitchen both functional and inviting. For key prep and cooking zones, install task lighting directly above the countertop to illuminate workspaces clearly. Pendant lights suspended over a kitchen island or peninsula counter inject stylish accent lighting while eliminating shadows. To brighten up existing cabinets, undercabinet lighting provides a wash of illumination and prevents those dark gaps between wall and ceiling cabinets. Strategically placed mirrors and other reflective surfaces like a glass tile backsplash help reflect and distribute natural light from windows and skylights around the entire kitchen. If your current kitchen lacks sufficient natural light, consider adding a window over the sink or skylight to bring in much-needed sunshine. Adjusting the lighting elements with a combination of task, accent, and natural light helps even the smallest kitchen feel open and airy. Proper illumination transforms a kitchen from a dark, cramped space into a bright, cheery room.
Strategic Layout Changes
Visually opening up a cramped kitchen requires a rethink of the layout. Consider knocking down walls between the kitchen and dining room to establish an open-concept floorplan. This continuous space makes even a small kitchen appear more expansive. To allow for flexible reconfiguration, you may need to relocate plumbing lines and electrical wiring. Installing an island or peninsula provides plenty of additional counter space while separating the kitchen from the living areas. Widen any doorways leading into the kitchen or between rooms to establish clear sightlines that borrow light and space. Swap solid cabinet doors for glass-fronted ones or open shelving for an airy aesthetic. The goal is to remove visual barriers and boundaries. Clever layout tweaks eliminate dark, closed-in corners to create the illusion of a larger, more open kitchen. It’s remarkable how simply opening up the sightlines can make a petite kitchen feel bright and unconfined.
Multifunctional Solutions
You can add functionality within a modest footprint by using multifunctional furnishings and features. Opt for storage ottomans or benches that pull double-duty as extra seating. Kitchen islands outfitted with seating accommodate casual dinners and provide bountiful prep space. Seek out counters or tables with flip-up leaves, drop-down panels, and other transformable elements to maximize work areas. Consider installing fold-down tables, prep boards, or bench seating on walls, cabinet doors, or other unused vertical real estate. The key is selecting streamlined pieces that morph to serve different needs. With clever multifunctional solutions, everything seamlessly transitions to accommodate cooking, dining, working, and storage.
Conclusion
An effective kitchen remodel starts with optimizing every square inch. Strategic layout changes, storage solutions, downsized appliances, and multifunctional elements all open up the space visually and functionally. Rethinking how existing features are utilized creates new potential. In the end, working creatively with your home addition contractor to tailor the layout and incorporate customized solutions results in an efficient, clutter-free kitchen designed around your needs. With some ingenious tweaks suited to your lifestyle, even the coziest kitchen can be transformed into a welcoming hub for cooking, dining, and gathering. Careful planning ensures your modest kitchen punches above its weight in both form and function.
