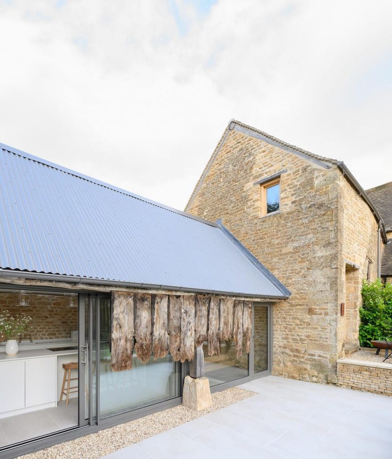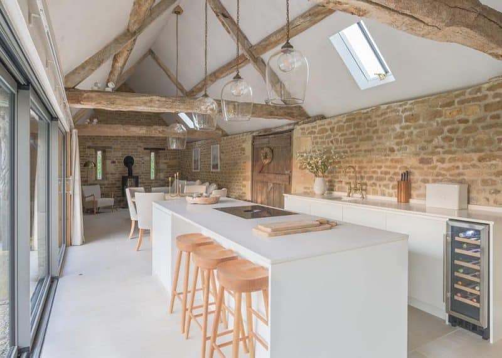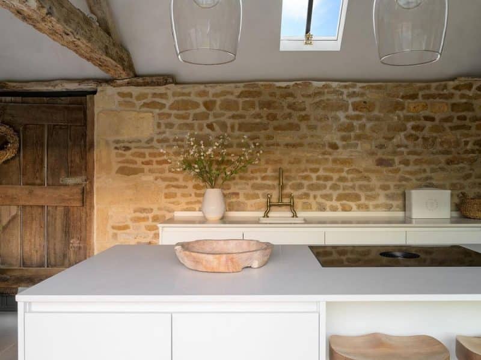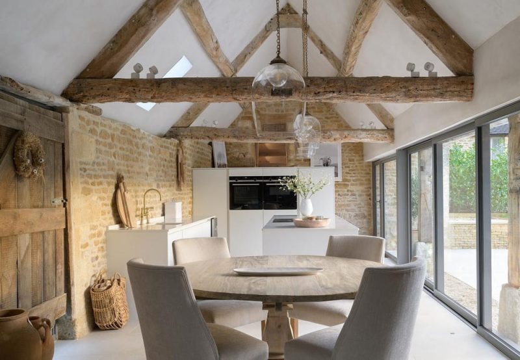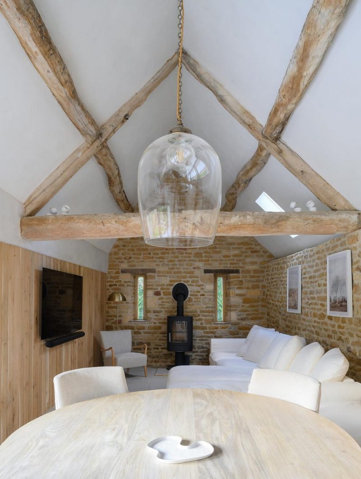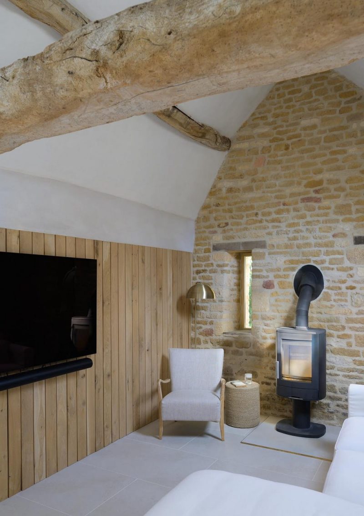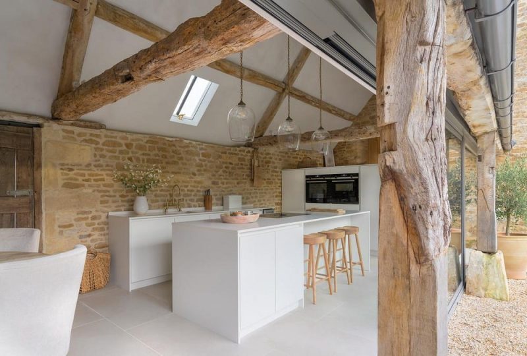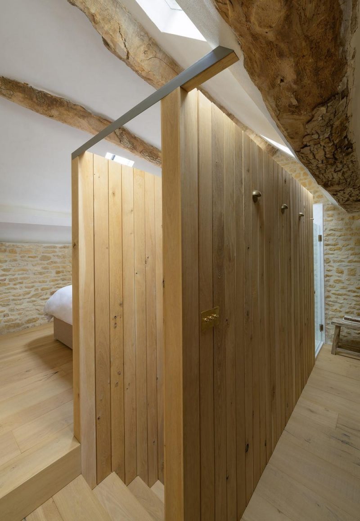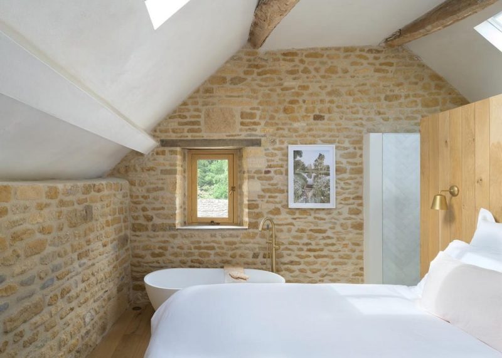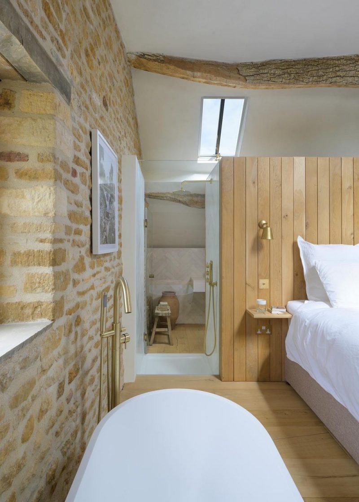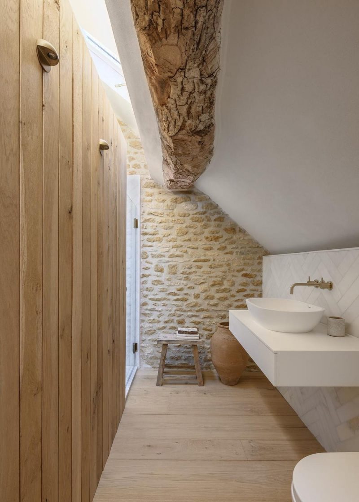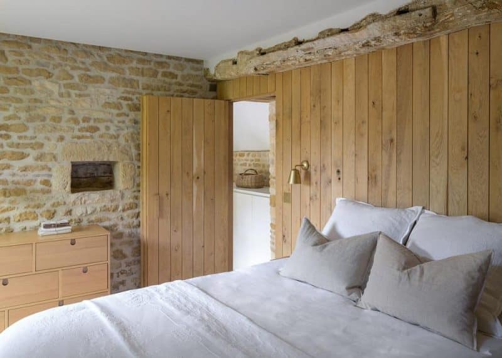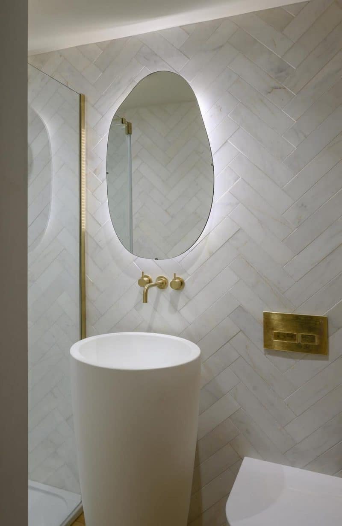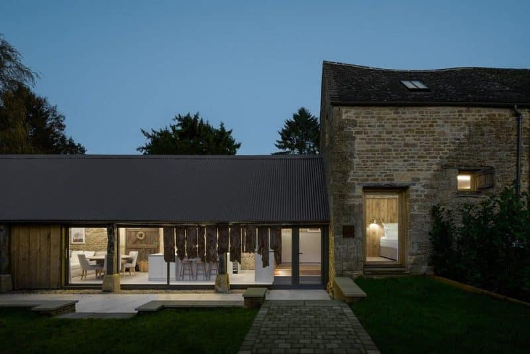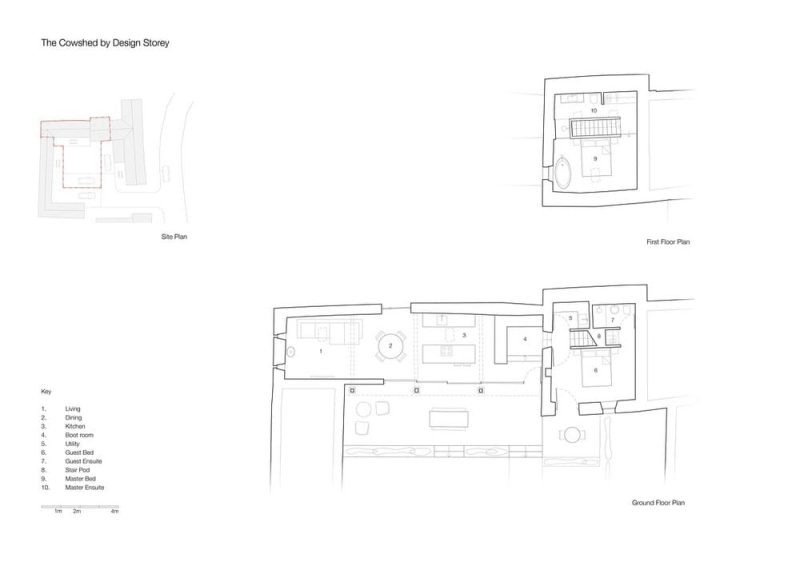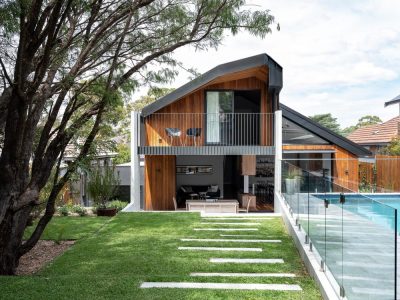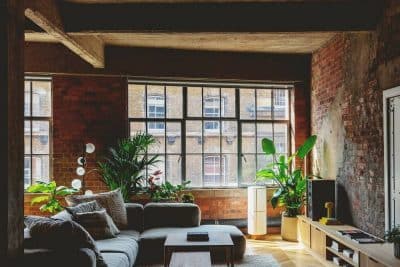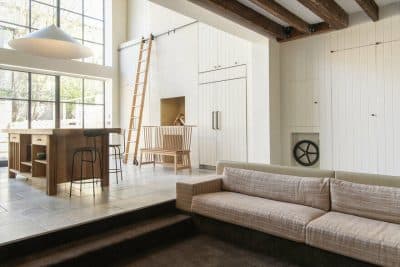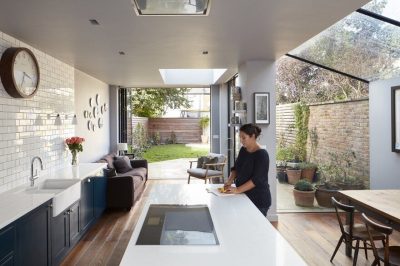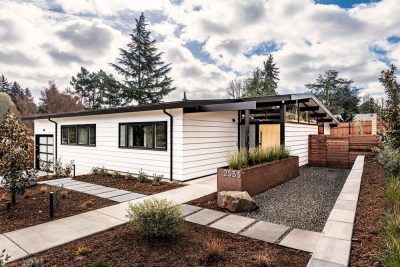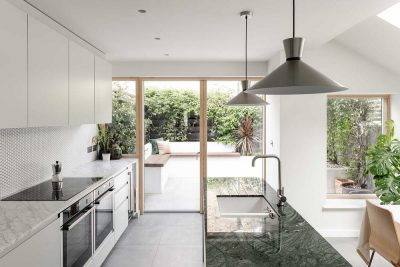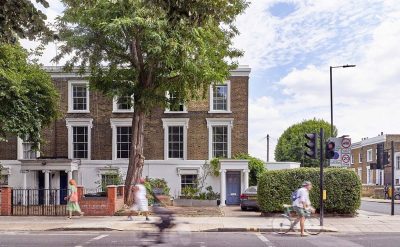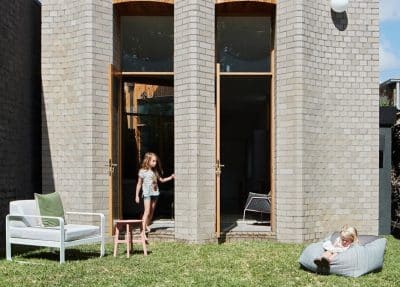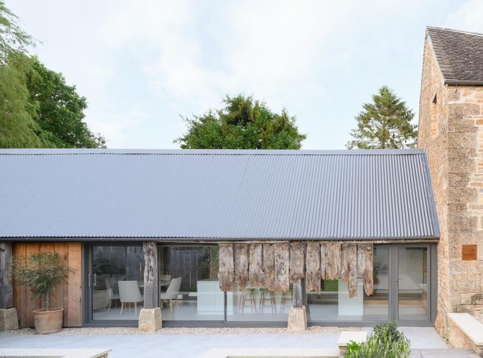
Project: The Cowshed
Architecture: Design Storey
Location: Gloucestershire, England, United Kingdom
Area: 102 m2
Year: 2023
Photo Credits: Lawrence Grigg
The Cowshed by Design Storey is a Grade II listed barn conversion in the Cotswolds that transforms a dilapidated agricultural structure into a warm, modern home. Using a restrained material palette and a sensitive design approach, the architects celebrated the barn’s history while giving the owners—a professional couple in their late 30s from Liverpool—a true sanctuary away from their busy lives.
Design Concept and Approach
The barn originally consisted of a single-storey cowshed and a two-storey bull-pen with hayloft, located on different levels and without internal connection. To unify them, the architects inserted a timber pod that links the two sides, houses the staircase, and divides bedrooms from bathrooms. By keeping the intervention clear and minimal, Design Storey ensured that modern living blended seamlessly with the historic character of The Cowshed.
Atmosphere and Interiors
The clients wanted a cosy retreat that felt calm yet characterful. In response, the design team chose neutral tones and raw lime plaster walls that enhance natural textures and highlight the timber pod. Compact spaces, such as a master ensuite tucked under the eaves and a shower placed above the stair, show how creativity can maximize function. As a result, the interiors feel warm, adaptable, and deeply connected to the surrounding landscape.
Sustainability and Preservation
Design Storey treated The Cowshed as a true retrofit, focusing on low-impact materials and minimal energy use. They specified sheep’s wool insulation, lime plaster, and woodwall board to balance sustainability with durability. During construction, the team also worked directly with engineers and conservation officers to restore the dropped front elevation, reinstate missing pad stones, and repair the bases of historic elm posts. These steps preserved the barn’s authenticity while extending its lifespan.
Client Experience and Recognition
The owners described the process as supportive and collaborative. From planning and conservation approvals to choosing builders and overseeing the work, Design Storey guided them every step of the way. The result is a bespoke home that feels timeless, personal, and environmentally responsible. The Cowshed earned an RIBA Regional Award and the Special Award for Conservation, confirming its success as both design and heritage preservation.
Conclusion
The Cowshed by Design Storey proves that historic barns can evolve into contemporary homes without losing their essence. Through thoughtful restoration, sustainable materials, and a focus on light and texture, the project delivers a retreat that honors the past while embracing the future. Ultimately, The Cowshed stands as both a serene escape and an award-winning example of sustainable design in the Cotswolds.
