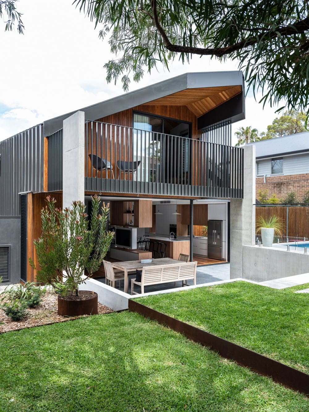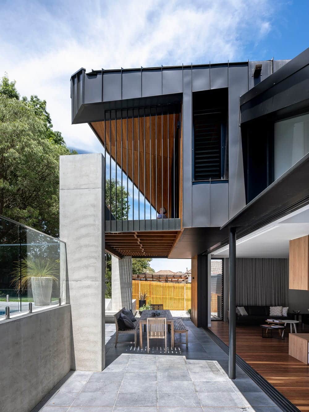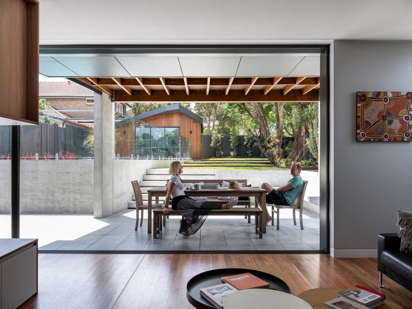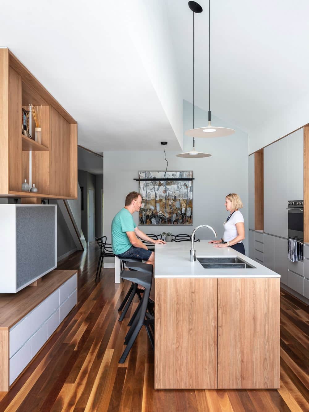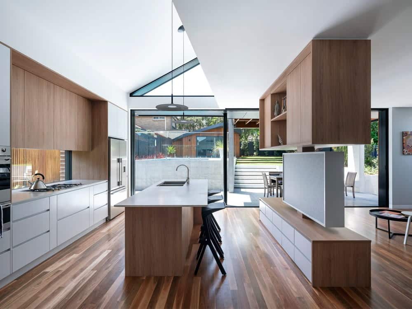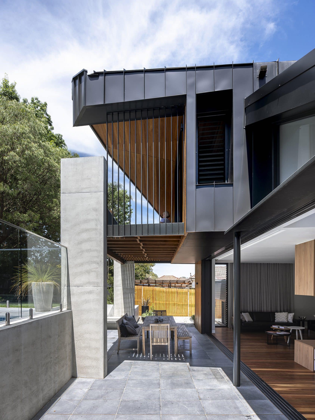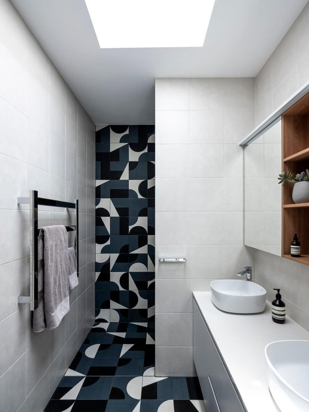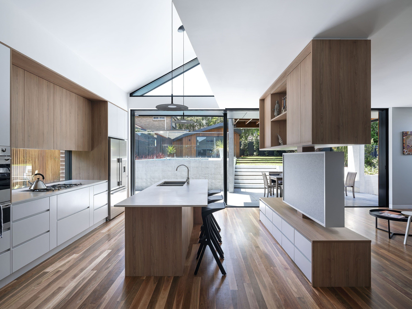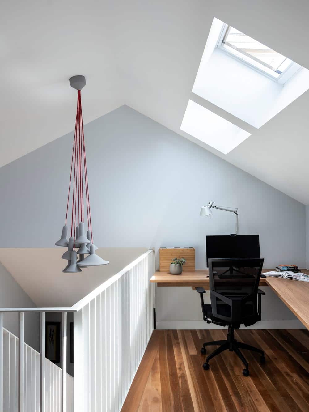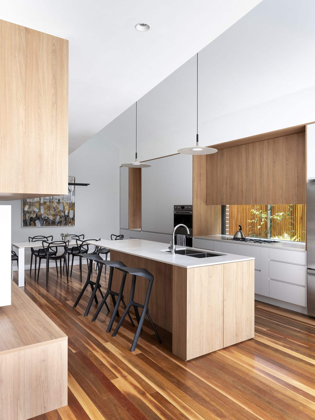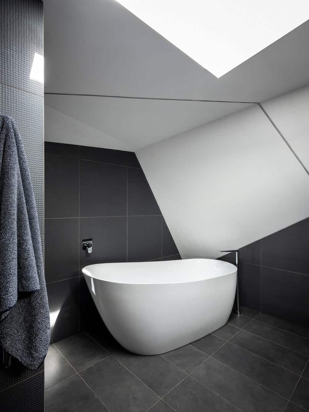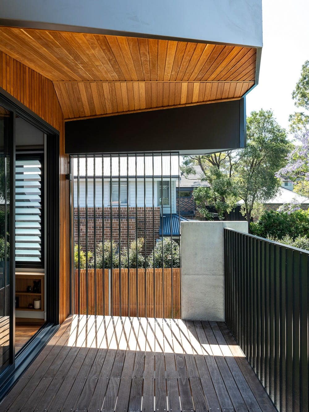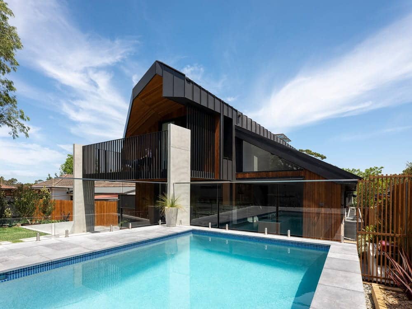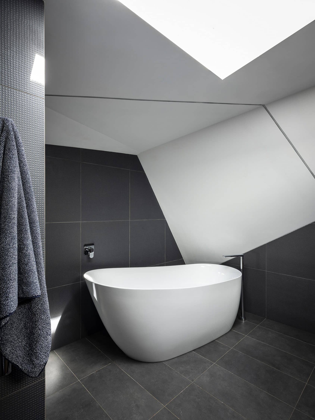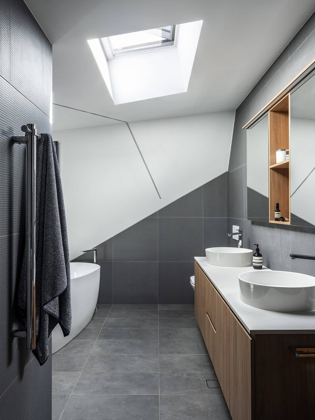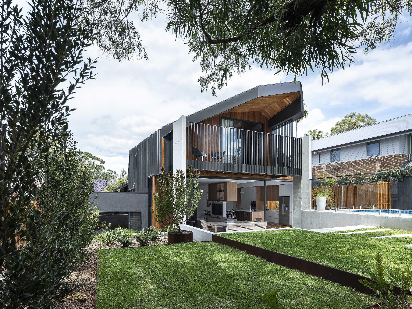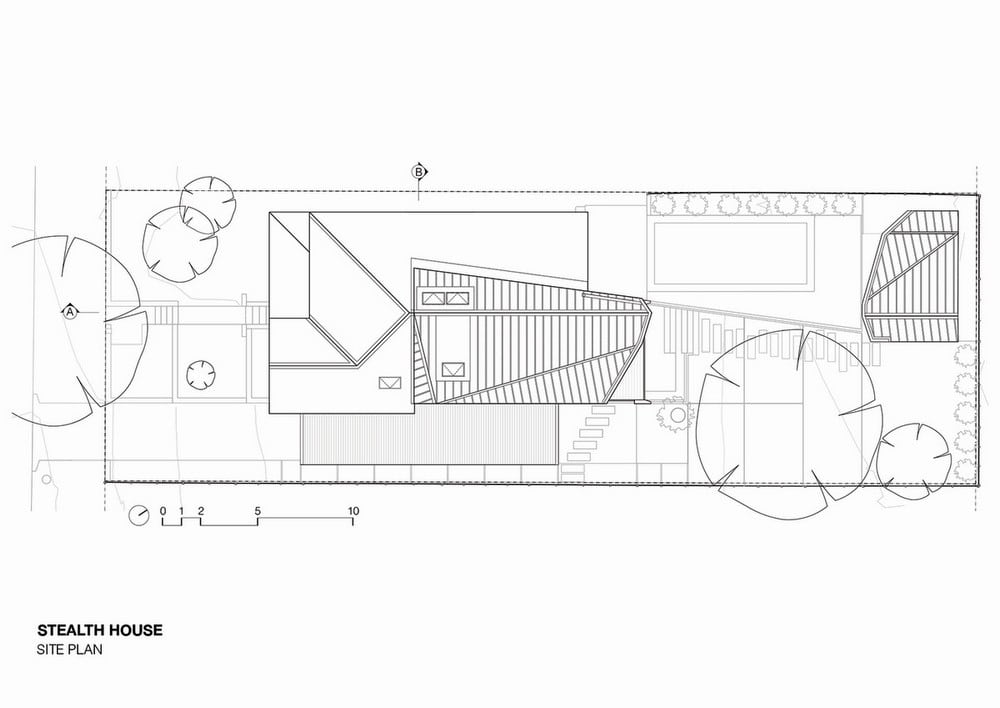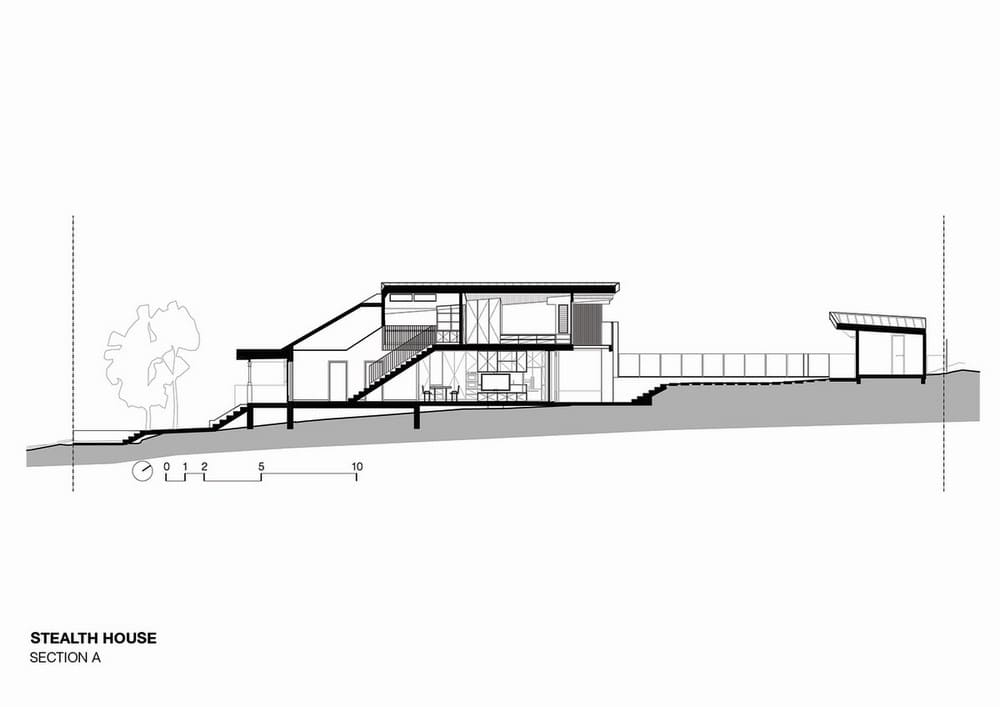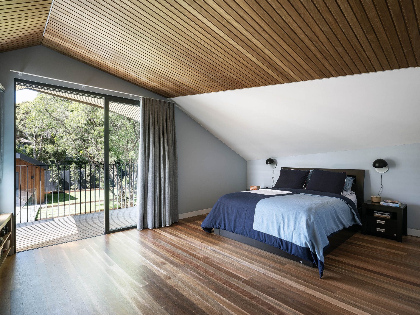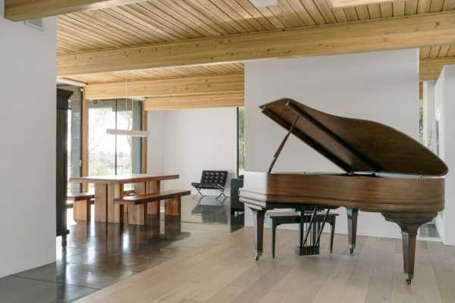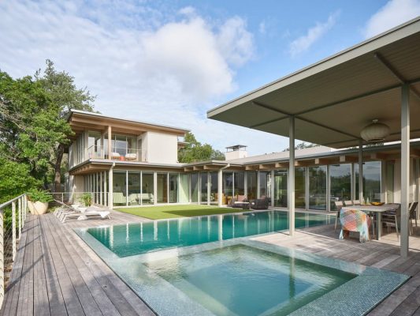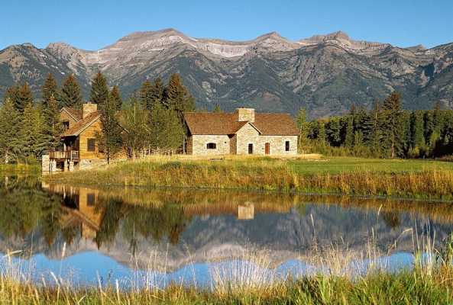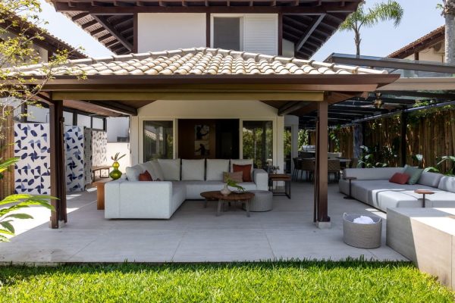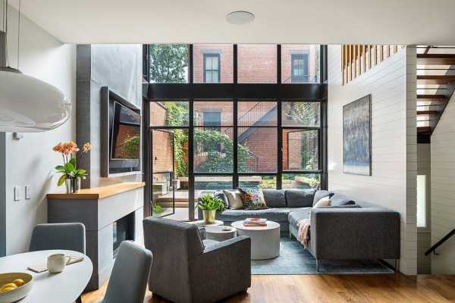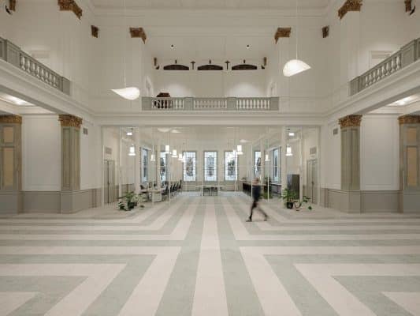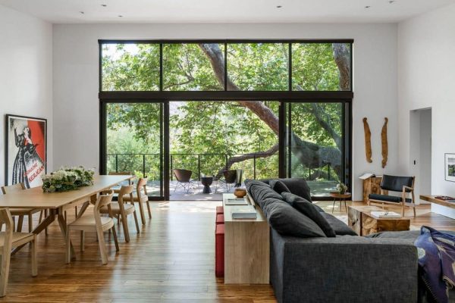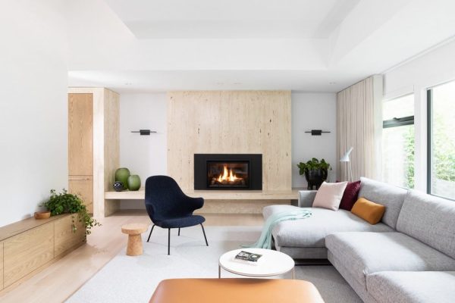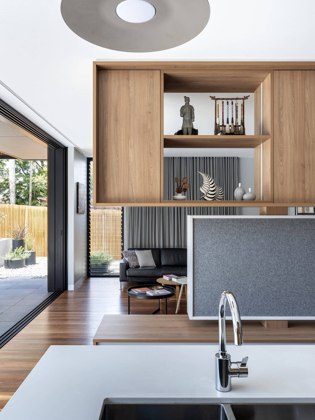
Project: Stealth House
Architecture: Bijl Architecture
Location: Hunters Hill, NSW – Wallumedegal land, Australia
Completed 2019
Photo Credits: Tom Ferguson
Text by Bijl Architecture
An ingenious tectonic roof transforms a suburban cottage into an expansive family home. From the outset, Bijl Architecture Director Melonie Bayl-Smith knew Stealth House was going to be a special project.
What was the brief?
Our clients and their children saw the untapped potential in this modest interwar home in Hunters Hill. Working from home had increased in frequency, with the usual tensions of accommodating a growing family becoming more apparent. The typical residential brief they provided – one of more privacy and amenity – embraced a whole-site approach. This was to be a home that ticked all the boxes and delivered big on landscape.
What were the key challenges?
To achieve the brief, we needed to be clever with planning, minimise streetscape interventions, and maintain privacy for our clients and their neighbours. Our solution was a sculptural folded roof, wrapping an expansive new second storey parents’ retreat into the building.
Carving out beneath this roof created dynamic new internal spaces – a generous main bedroom, private balcony, home office, WIR and ensuite – with only a sneaky shard of this new form visible from the street. Fully code compliant, and stealthy indeed.
Through reconfiguring the existing ground floor plan we conserved materials and the legacy of the original form, while retaining the beloved garden in its entirety. The site’s natural focal point, a significant existing tree, steered both built form and landscape response. Folds and shifts in sightlines redirect views away from the fence line to this tree and its new landscape.
What were the solutions?
The roof became a natural opportunity to express architectural value and manage physical constraints. Within a site-responsive roof, occupants gain a sense of the sheltering form, how spaces feel, and why. It encourages active habitation, key to the client brief for the project.
Co-designed and crafted by our landscape designer client, the landscape anchors the home. Terraces navigate the deceptively sloping block and insitu concrete columns, bench seats and cantilevered steps are horizontal and vertical elements that frame the pool. Our feature tree’s canopy shades expansive grassed terraces. The cabana continues the folded language of the main building, its creased roof mitigating overlooking by neighbours.
A reconfigured new open plan kitchen, dining and living room with stacking glazed doors completely opens the home to northern light, the new rear patio, elevated pool and garden. The material expression – custom made steel balustrades, concrete and timber – provides a warmth and strength to this renewed family home.
How is the project unique?
The project’s namesake; the roof form carving out dynamic new internal spaces with only a shard visible from the street – stealthy indeed.
Through iterative detailing and site testing, Stealth House’s standing seam-clad folded roof envelops the spectator, dipping and folding to reveal all planes of site – sky, canopy, interior, shadow, landscape, neighbour, foundation. Micro views puncture the building. The specificity of each fold enlivens the design through the tessellated ensuite; the spotted gum lining boards in the bedroom; the six-metre void over the staircase; and the directive nature of the roof pulling building to ground. Through exploiting qualities of form the roof sculpts dynamic, yet porous and humble spaces.
