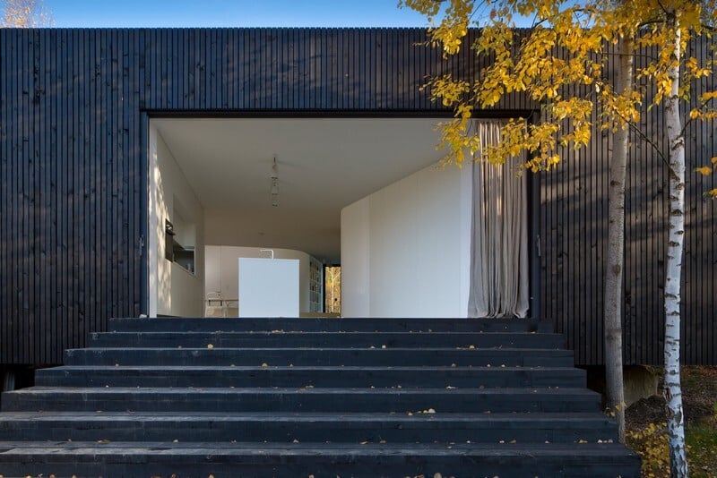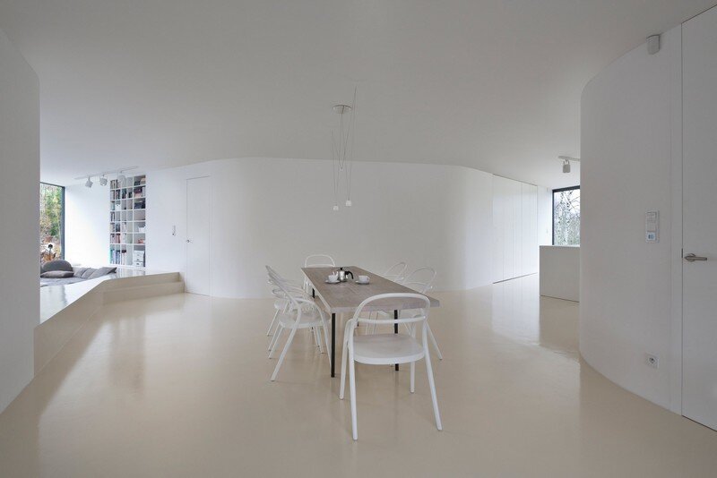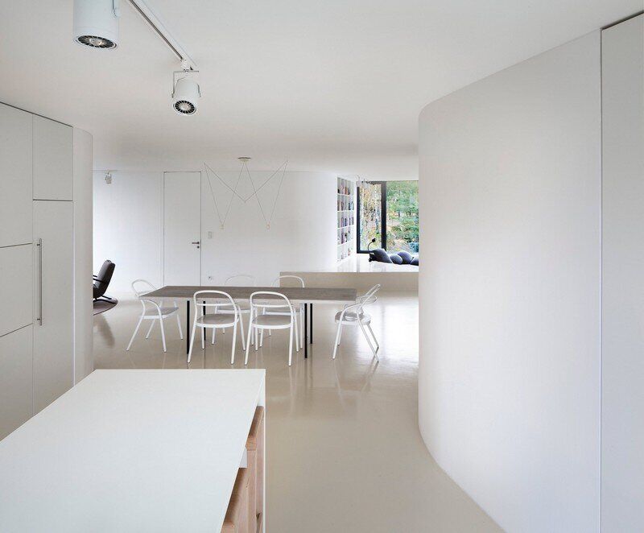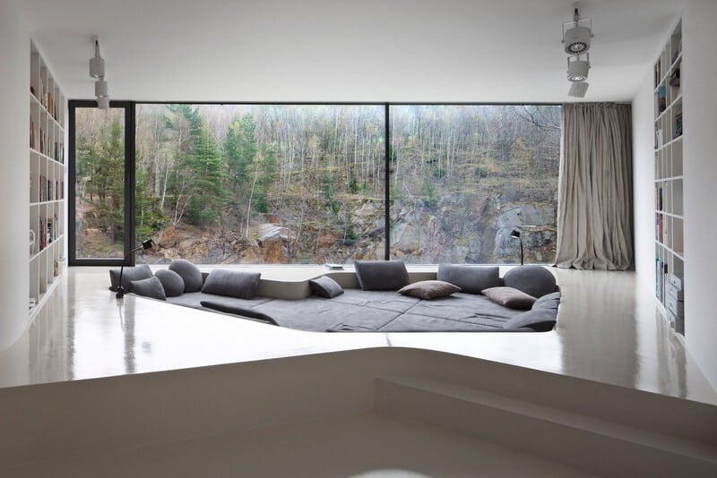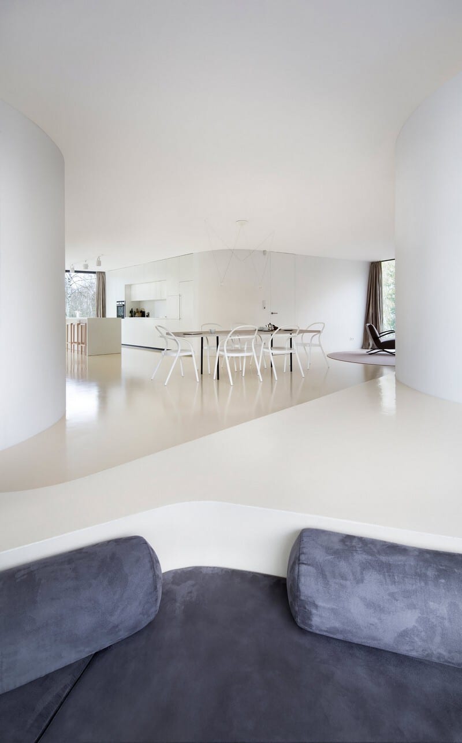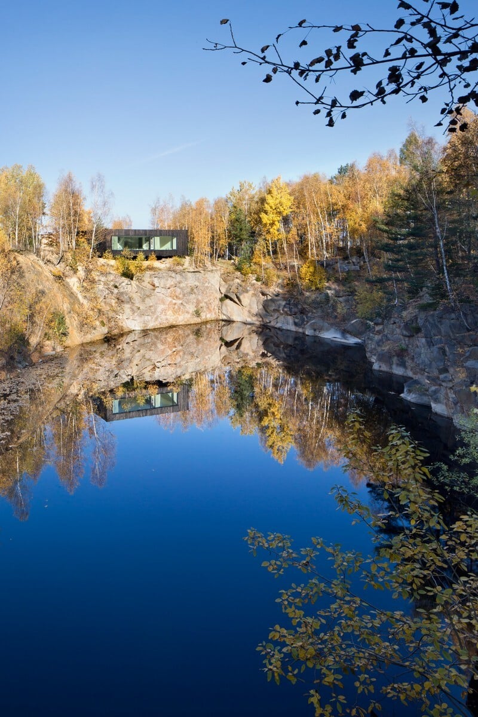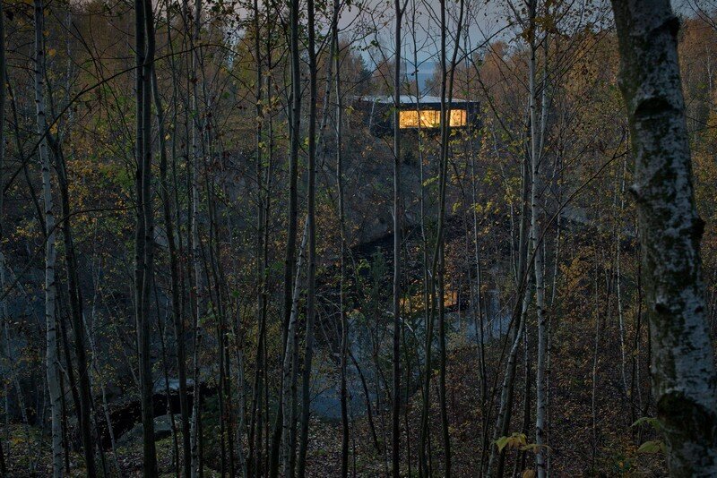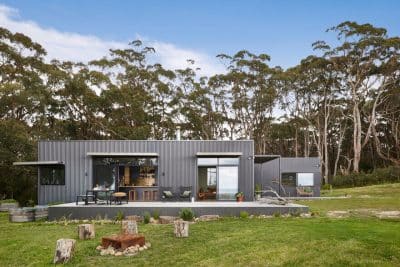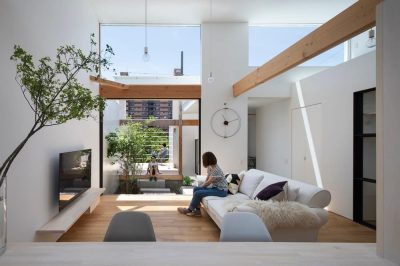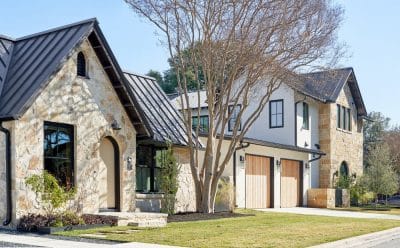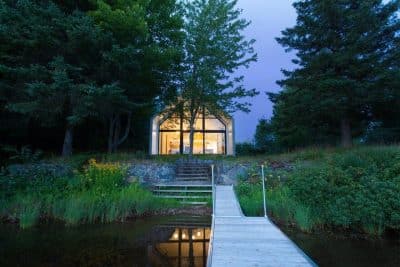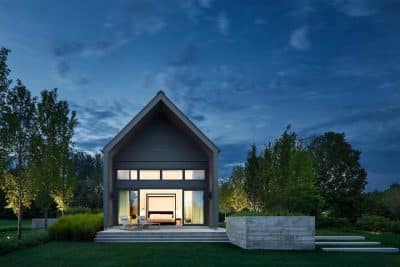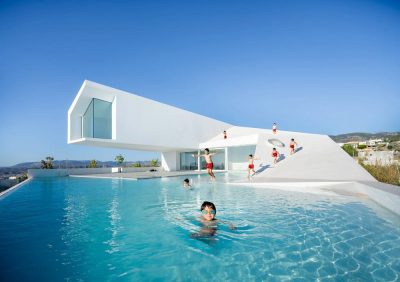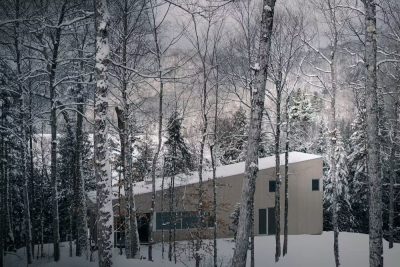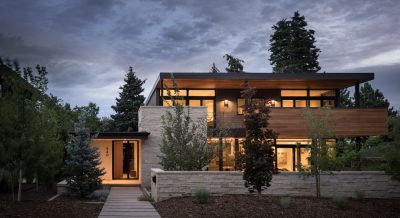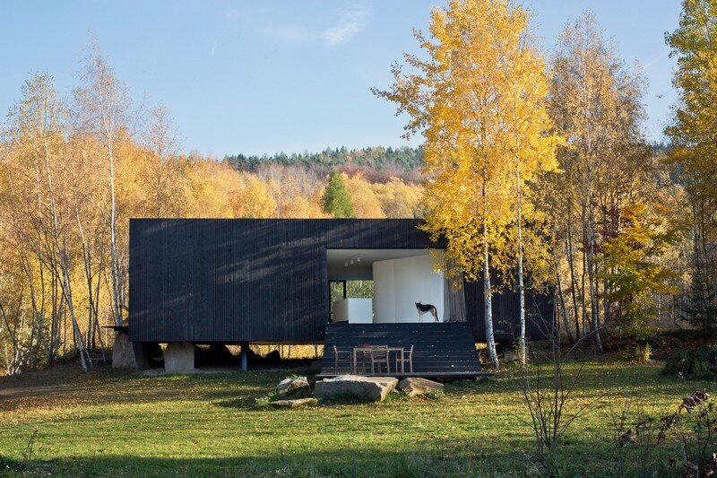
Project: DIY prototype of a family house
Architects: Boris Redčenkov, Prokop Tomášek, Jaroslav Wertig / A69 Architectural Studio
Collaborator: Michal Nohejl
Technical design, collaboration: OMEGA project s.r.o. – Jan Škopek, Miroslav Fejfar; statika – Radek Brandejs
Location: Posázaví, Czech Republic
Photographer: Tomáš Rasl
A69 Architectural Studio designed this DIY prototype of a family house in a former granite quarry in Posázaví, Czech Republic. The primary goal of this project is to assess the structural, typological, and user qualities of the prototype.
Integration with Nature
The house is positioned on the edge of a rock overlooking a lake, thoughtfully integrated into the natural environment. It preserves existing mature trees, enhances views of the water, and provides access to a central meadow surrounded by forest. Measuring 15x15x4 meters, the cubic structure has intricately designed interiors that form an organically molded labyrinth. This design maximizes daylight entry and offers expansive views from deep within the layout.
Innovative Structural Design
The house uses a steel load-distributing modular raft that rests on existing granite remnants from the site’s mining past. This non-invasive approach minimizes environmental impact. Constructed atop this raft is a 2×4 timber frame with a nailed trusswork roof structure. The flat roof, topped with extensive greenery, enhances its integration with the surroundings. The ventilated façade, made of lumber, and aluminum windows contribute to the building’s sustainability.
Unique Features and Sustainability
One standout feature is a sliding glass wall that connects the living area to an outdoor terrace on the meadow, blending indoor and outdoor living spaces. The interior’s monochromatic palette, featuring various shades of white, serves as a neutral backdrop that reflects the changing colors of the forest throughout the seasons.
DIY and Environmental Stewardship
The house is designed as a DIY kit. It can be disassembled into pieces and removed without leaving any trace, reflecting a deep commitment to environmental stewardship and adaptability. This DIY prototype of a family house not only tests innovative building techniques but also showcases a profound respect for its picturesque setting, blending modern living requirements with ecological sensitivity.

