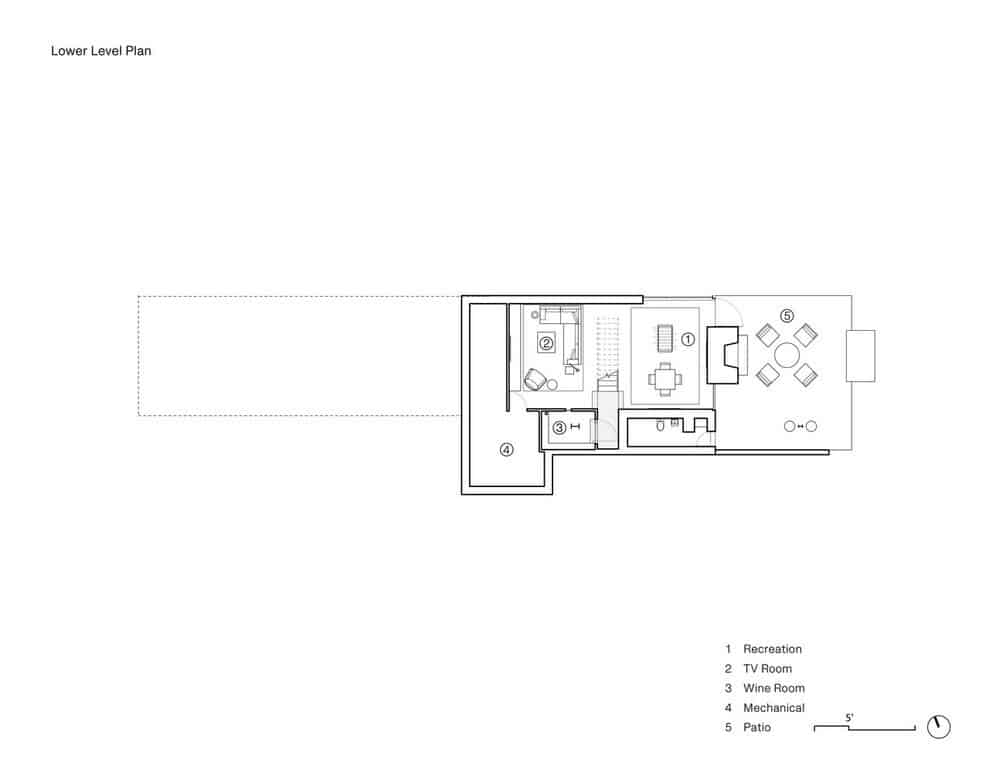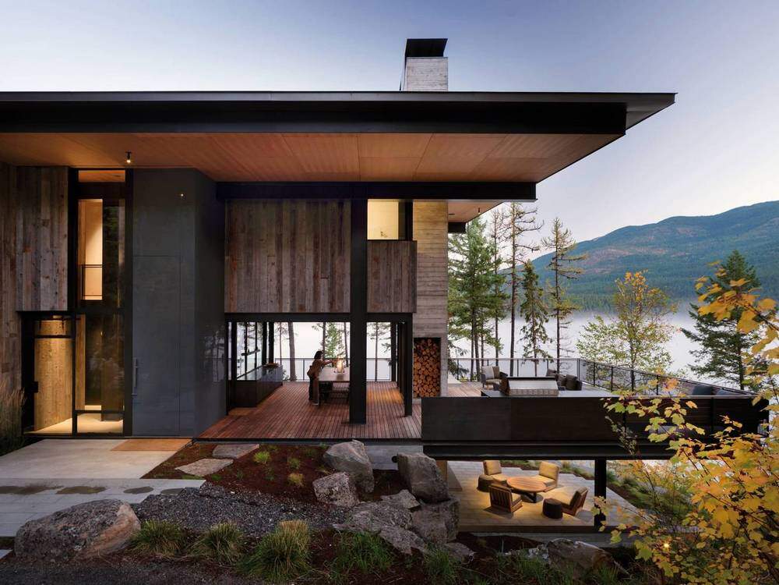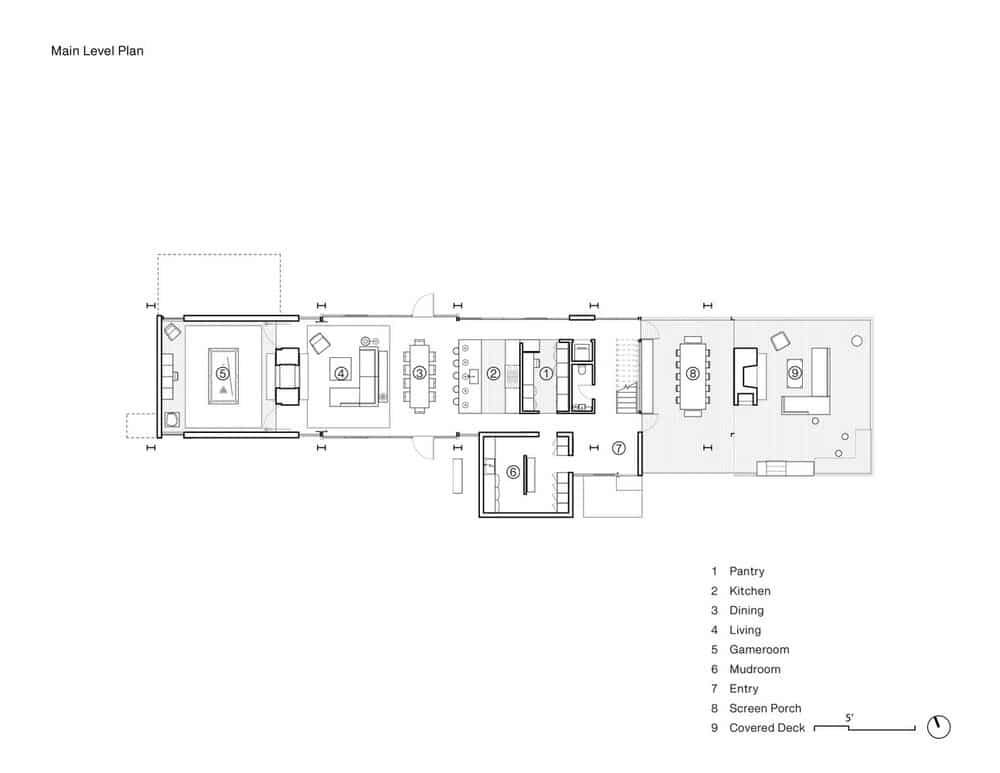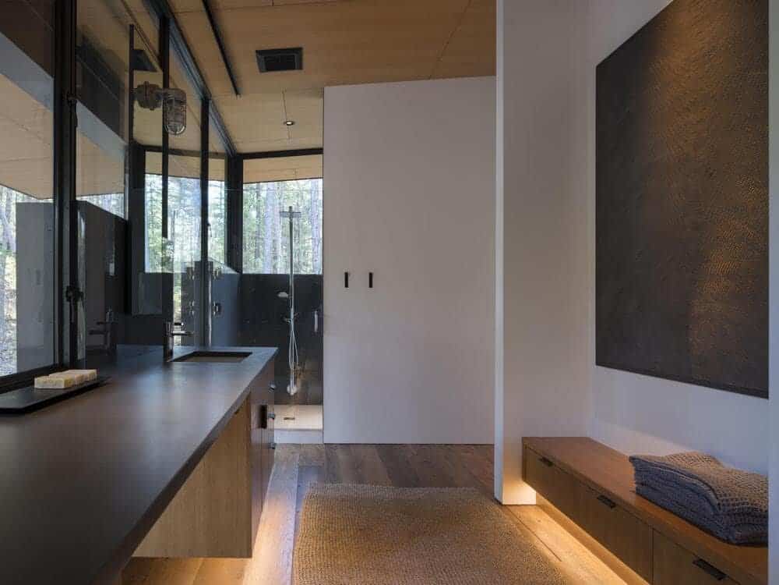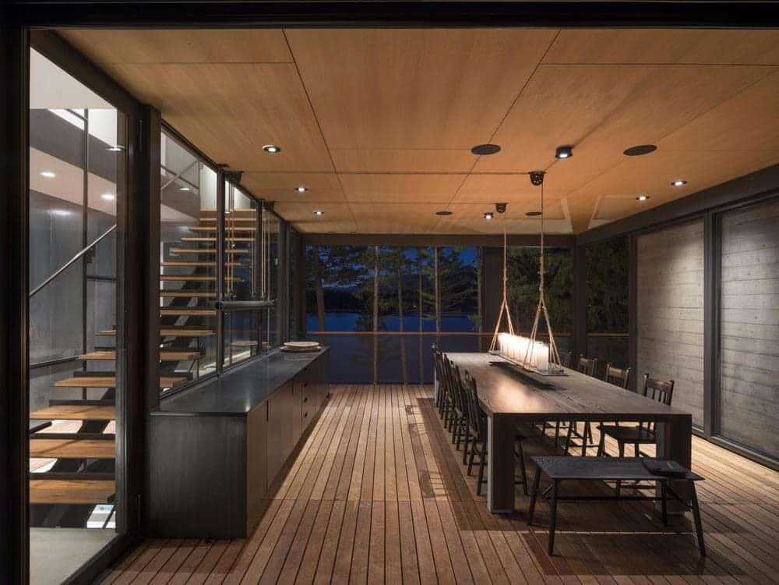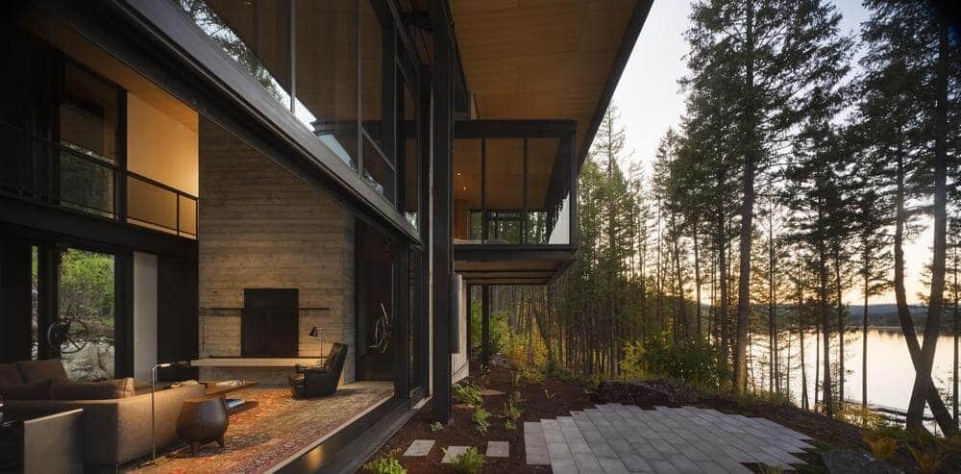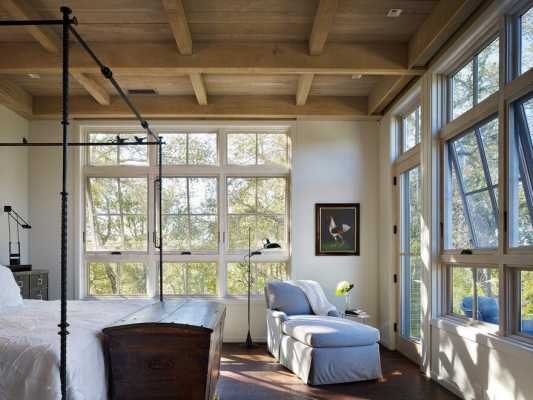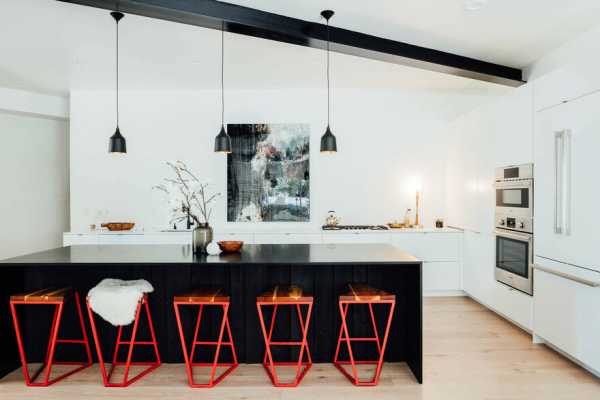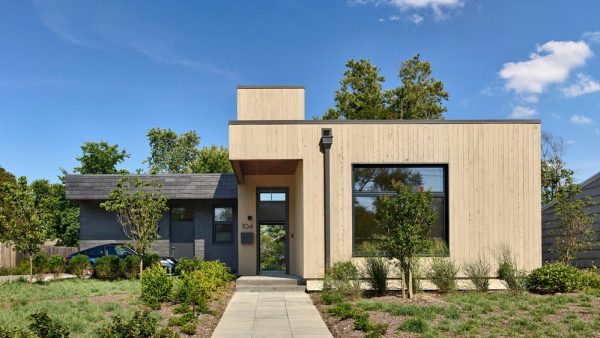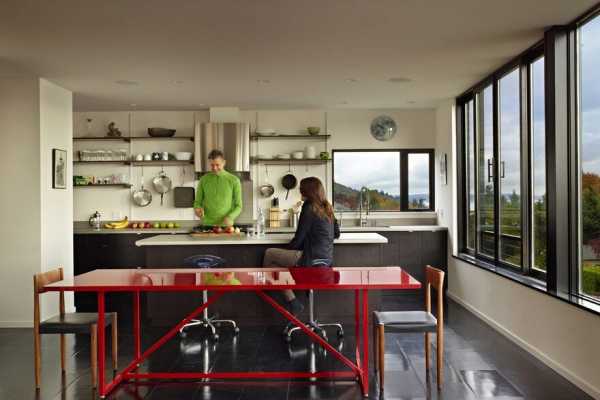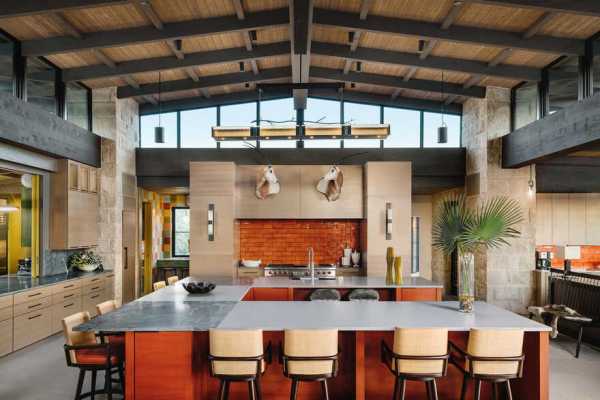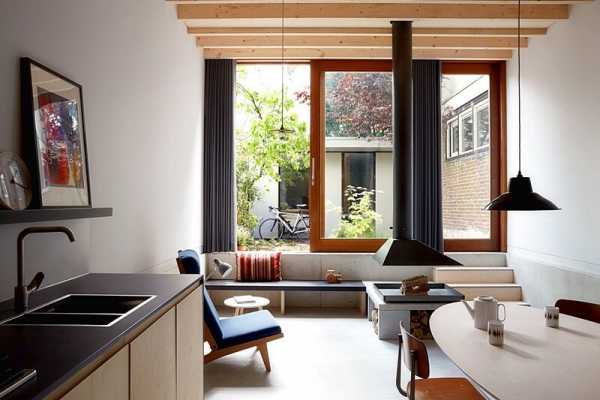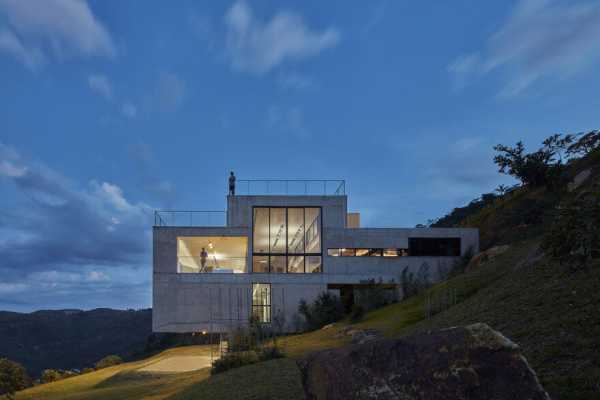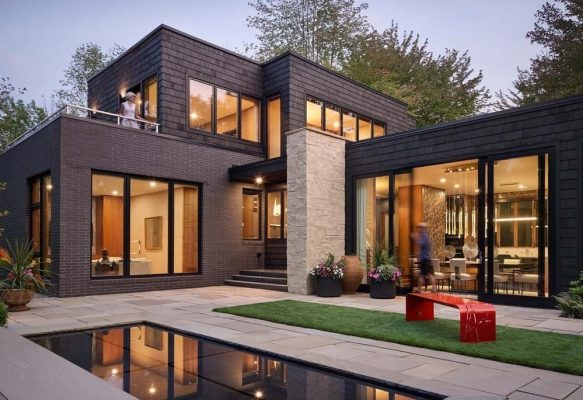Project: Dragonfly Vacation House
Architects: Olson Kundig
Design Team: Gizmo Design, Tom Kundig, Justin Helmbrecht, Debbie Kennedy, Laina Navarro, Brianna Schoeneman, Irina Bokova, Phil Turner
Contractor: Bear Mountain Builders
Landscape: White Cloud Design
Collaborator: O- Lighting, lighting design, Kb Architectural Services, Phil Turner, Gizmo Design, Acutech, Gizmo Fabrication
Location: Whitefish, Montana, United States
Area: 6500 ft²
Year: 2016
Photographs: Nic Lehoux
Text by Olson Kundig
At its heart, this vacation house is about creating a place where a young family can gather away from the city to enjoy the outdoors and build a legacy of memories. Located on the ecotone, or border, between a Ponderosa pine forest and lake, the home is a framework for the family to experience nature. The Dragonfly Vacation house emphasizes the crossing point between these two ecological zones – a distinct yet subtle marker of the family’s presence and legacy.
The home’s materiality helps it fold into the landscape. Exterior siding of reclaimed barnwood will silver as it weathers, weaving the home into the forest. The barnwood continues inside to the entryway and kitchen. The center of the home in plan and function is the open-plan living and dining area, which has extensive glazing with double-height guillotine window walls on either side. From afar, this transparency allows for views through the home to the lake beyond. When both window walls are open, the effect is of a single plinth floating above the forest floor.
Native plantings grow up to the home’s edges, and a screened porch on the south end opens to a covered deck. These varying degrees of enclosure allow the family to engage with nature during all seasons.
The home’s program emphasizes a connection to nature from every room. The master bedroom is on the upper level amongst the tree canopy, with glazing on three sides allowing for unobstructed lake views.
Two auxiliary structures with planted roofs nestle into the meadow fronting the home’s entrance. The smaller of these two structures is a playroom, with large doors on both sides that open the space to the outdoors. A home base for their many outdoor recreation activities, the larger structure contains storage space for outdoor equipment.

The site plan is organized around a path leading through the forest and down to the lake. From the driveway, a gravel path leads across a meadow to the home’s entrance, then winds around the house and down the hill to the lake. Along the way, a constellation of outdoor spaces including covered decks, a fire pit and a hot pool nestled into the hillside chart a path of discovery from house to lake.




