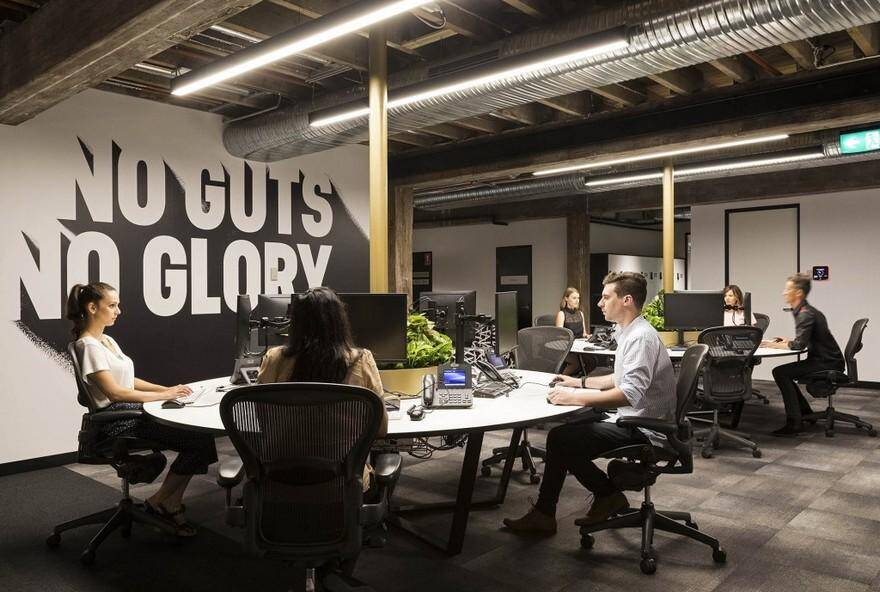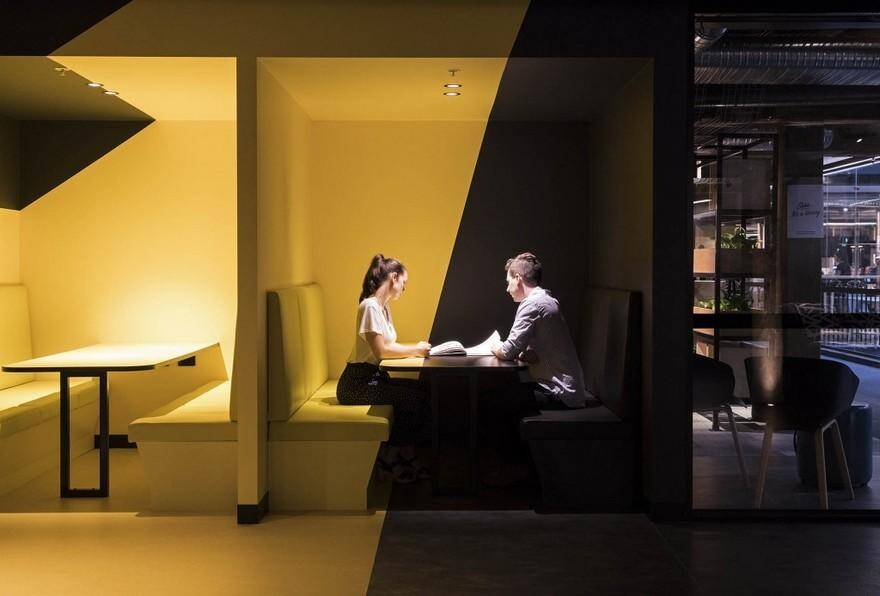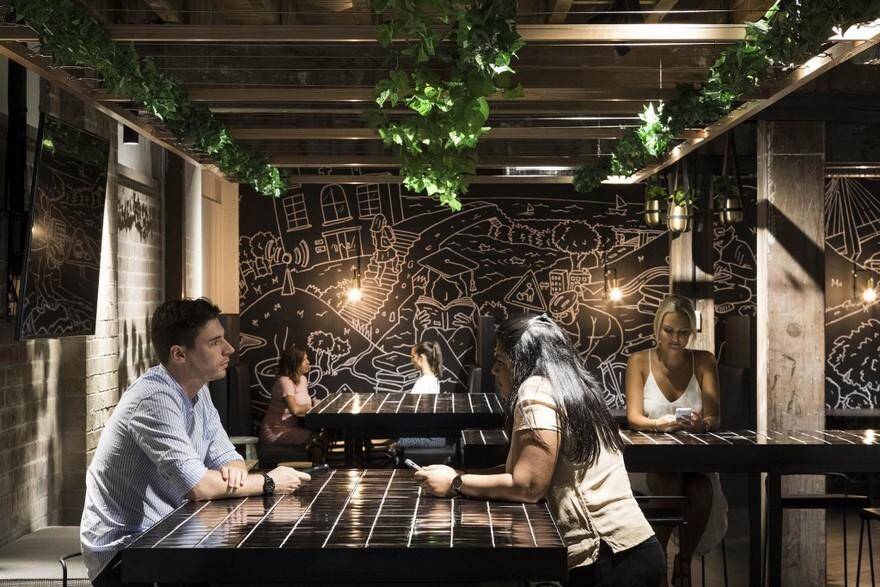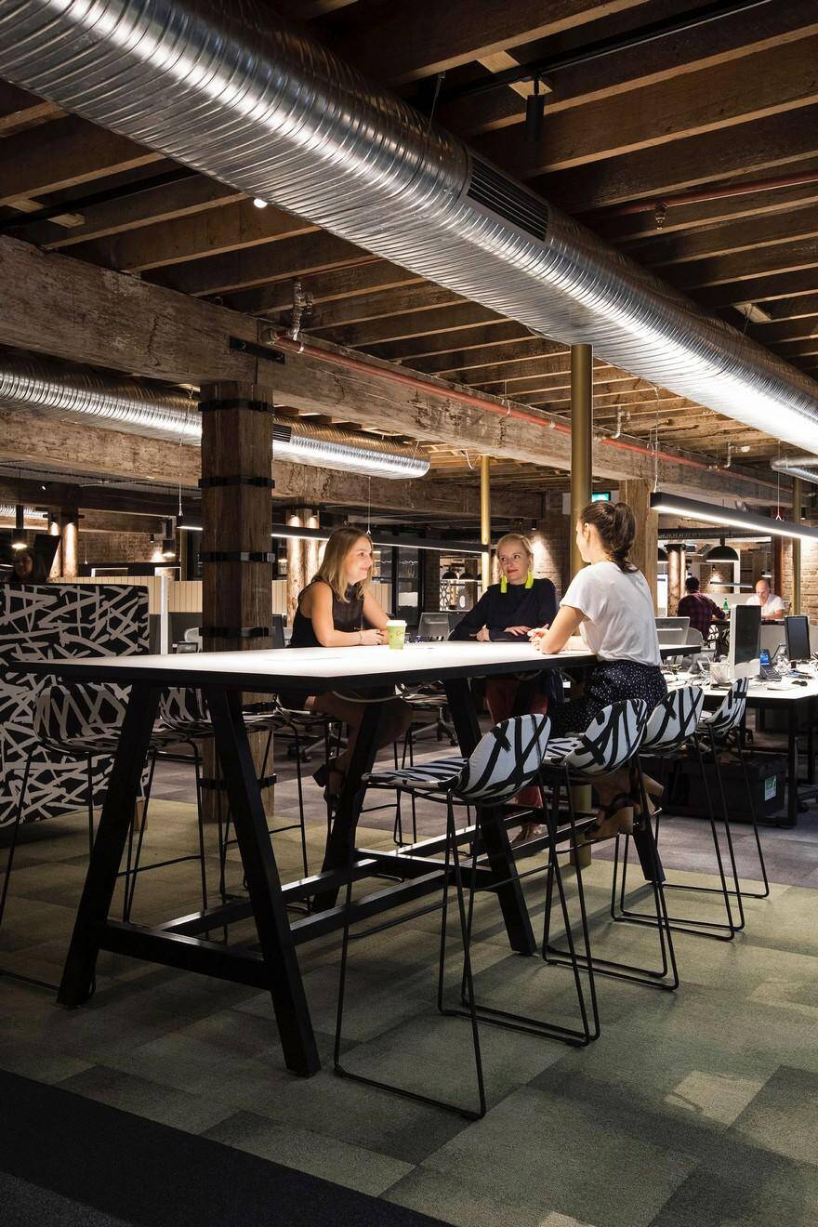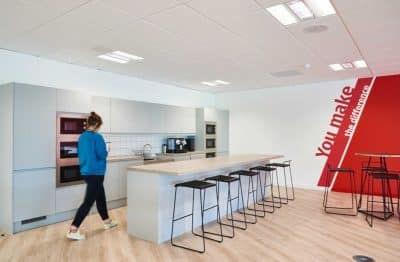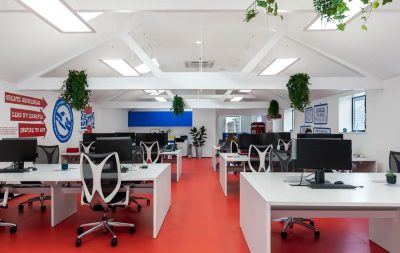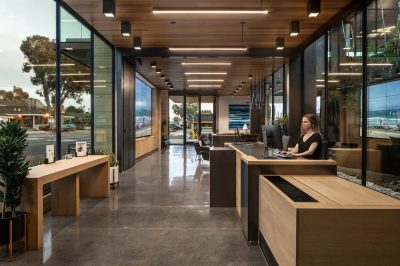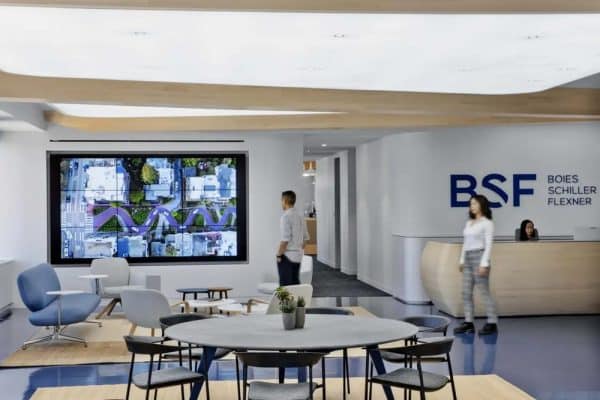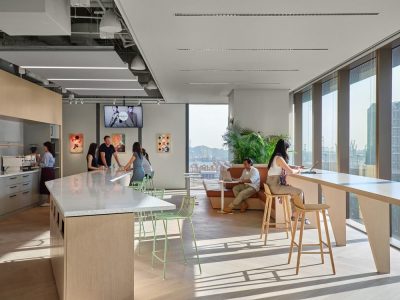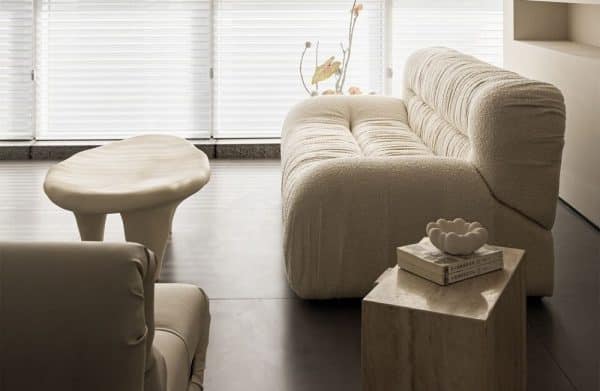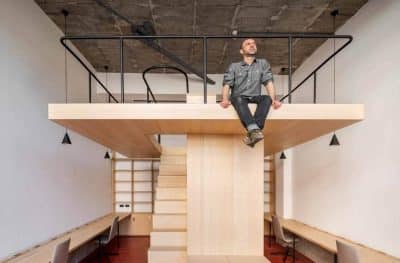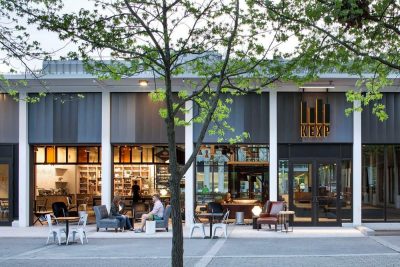Project: Enero Group Offices
Design: The Bold Collective
Team: Ali McShane and Monika Branagan
Builder/Developer: Amicus Interiors
Location: Sydney, Australia
Size: 37,674 sqft
Year 2017
Photography: Andrew Worssam
Multiple advertising and PR agencies under the Enero Group blanket recently co-located into Level 2, 100 Harris Street. The well-known companies included BMF, Naked, Hotwire, Precinct, Frank PR, Leading Edge and Jigsaw. The various companies were dotted around Surry Hills and Pyrmont and Enero Group saw the benefits of agile working where the companies were consolidated over one large floorplate within neighbourhoods. The result; a transition from separate to together, from owned to shared.
The high profile heritage building already housed brands such as Domain and WeWork and the central glass atrium lobby allows visitors and staff vistas into each of these fitouts! It was clear the design bar was high and people would be looking!
Enero Group briefed us to design a sophisticated workplace with an ‘arty’ edge. We worked alongside light designers POV (Point of View) to create an emphasis on the building’s heritage and structure. Our design concept extended to include contrasting elements of light and dark, black and white, private and open.
The large arrival space presents as an art gallery with dramatic up lighting to highlight heritage timber features. The reception desk is sliced into black and white which is emphasised through contrasting floor finishes. The rear reception wall with illuminated ‘hello chicken’ text is a tongue in cheek homage to Enero’s loyal receptionist Di who is known for her warm welcoming salutation to visitors and staff.
The arrival space also includes a series of informal meetings booths with finishes and colours designed to play on the notion of perspective. Standing front onto the booths a dramatic yellow square becomes visible folding up from the floor to walls and dropped ceiling. Further, in keeping with all our advertising clients, the breakout/bar was always a key component of the design as the Enero group love to socialise! We drew inspiration from Enero’s long standing association to Pyrmont and designed a wayfinding strategy and environmental graphics around key historical and contemporary elements.
The net result is a vibrant, dynamic environment which heroes each companies’ branding and values while creating a consistency of finishes and materials throughout.




