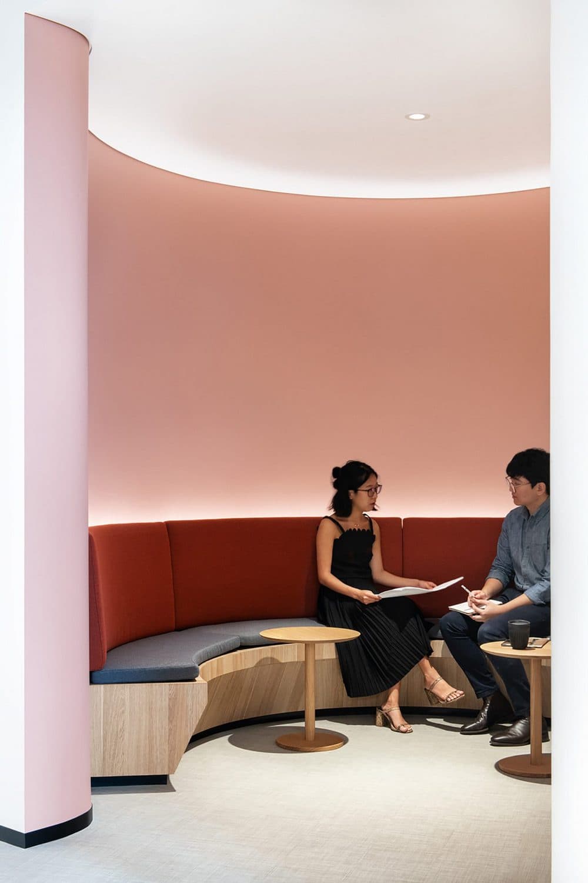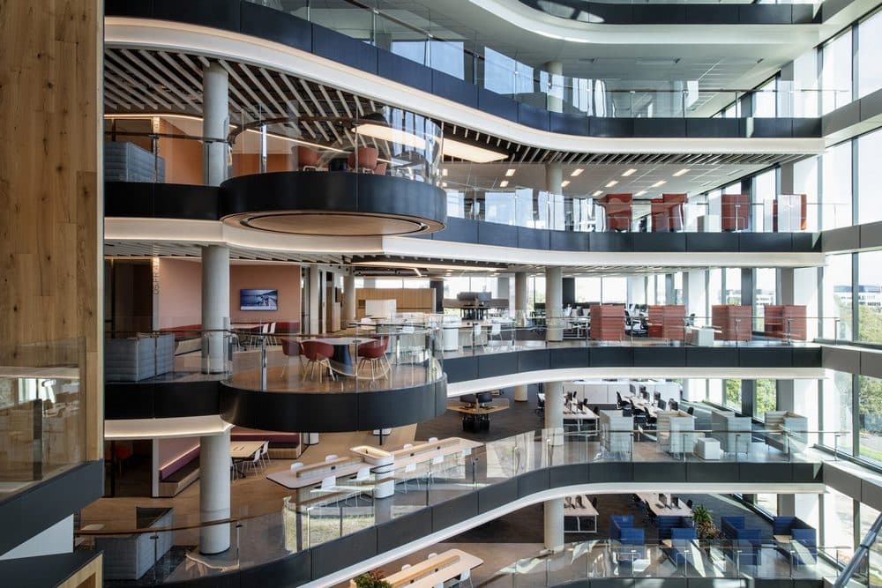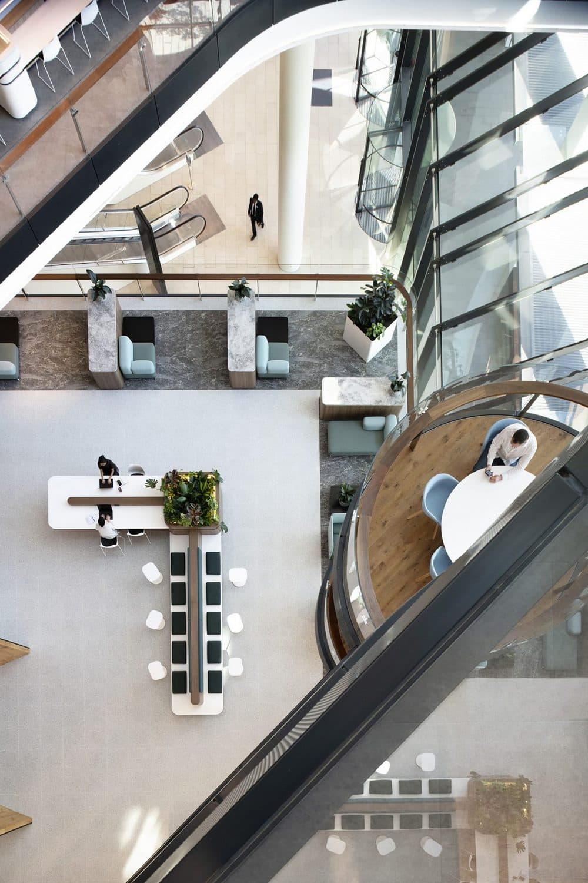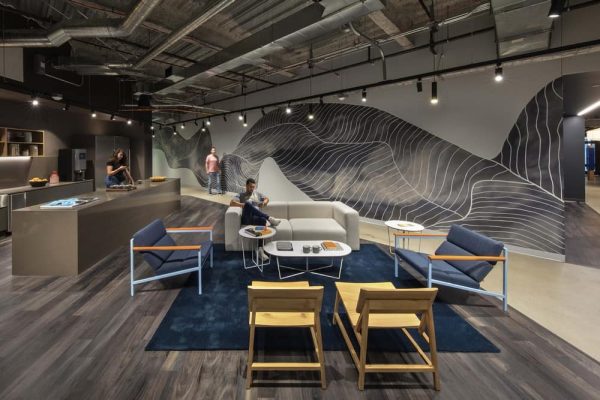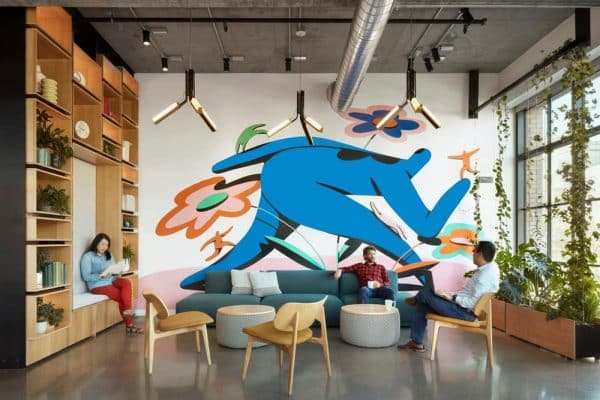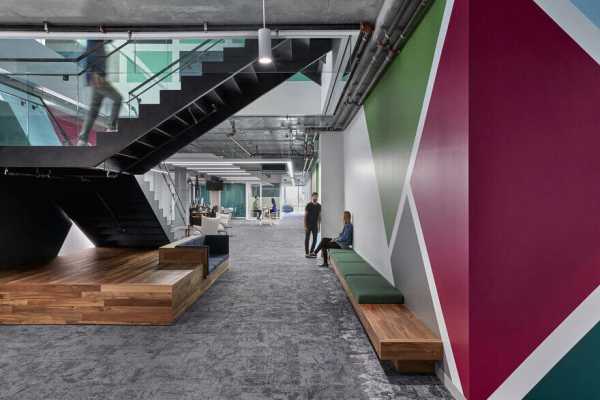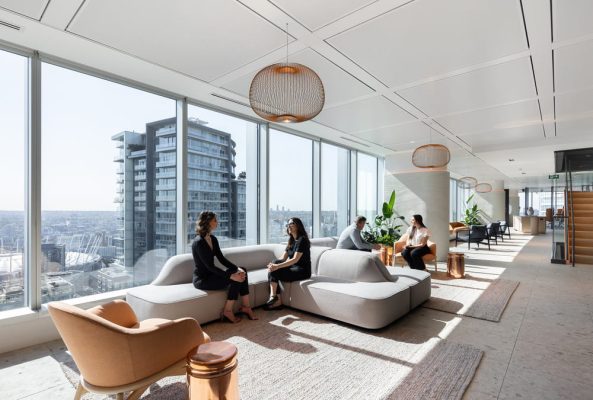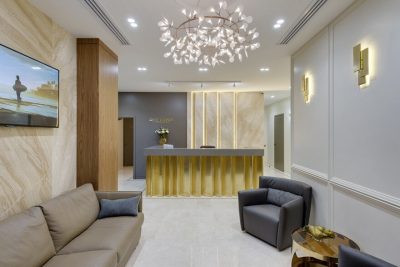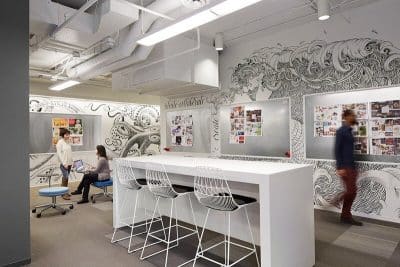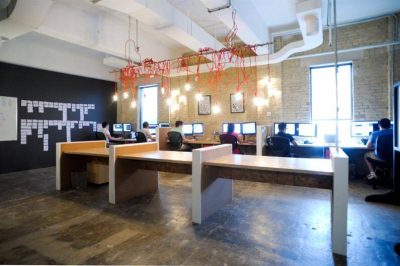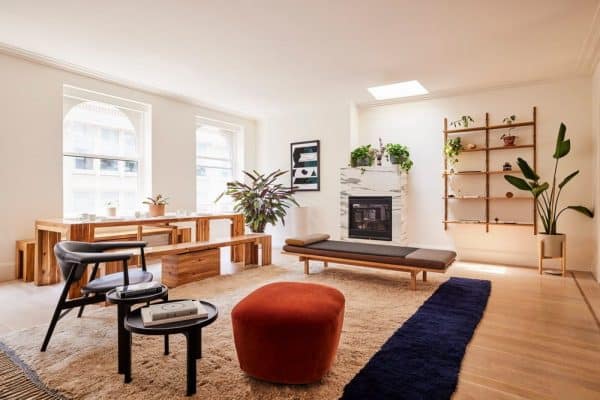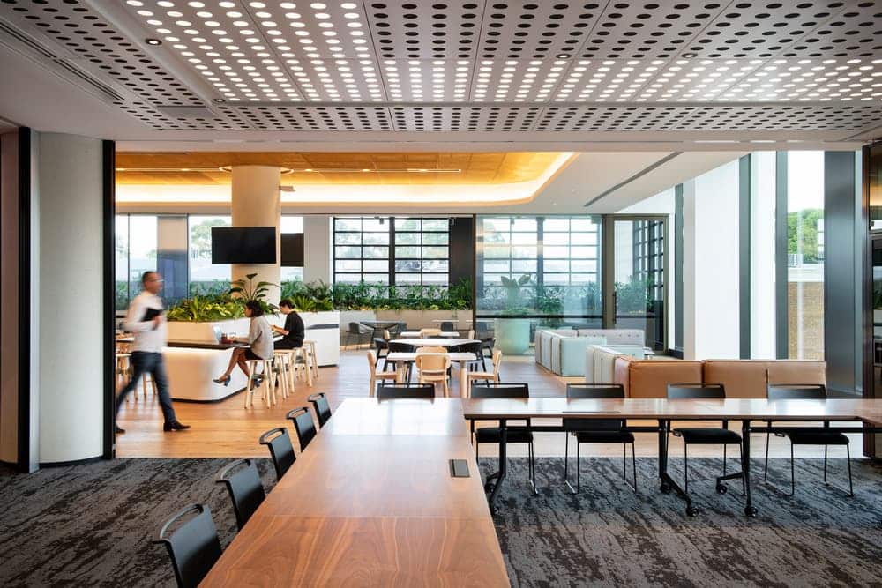
Project: Agile Workplace
Architects: Cox Architecture
Location: Sydney, Austria
Completed: 2020
Gross Floor Area: 25000m2
Photo Credits: Nicole England
Transparency, equality and the future: three guiding principles that not only represent COX’s client’s principles, but also their new office’s architectural form.
The building’s 25,000sqm scale allowed COX to develop an Agile workplace with strong planning principles – rich in amenities, culture, connectivity and identity. The result is a tailored workplace design that consolidates the client’s resources to support communication and diversity, with a strong focus on human interaction.
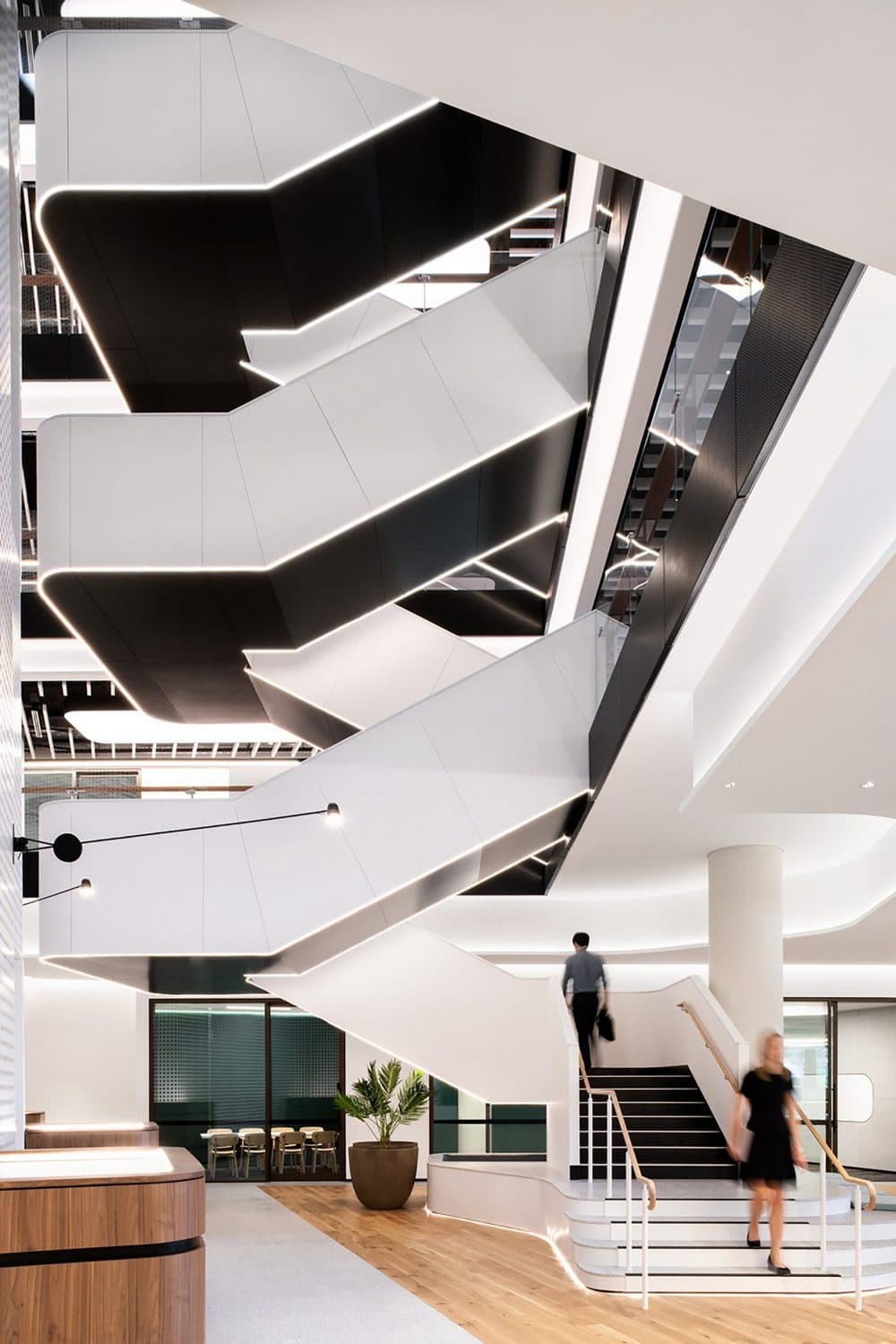
Upon entry, the building’s users are met with concierge services, meeting rooms and public areas that can be utilised by both staff and visitors. The inclusion of a large hub, wintergarden and wellness precinct will entice the public to make the trip to the Macquarie Park based office space.
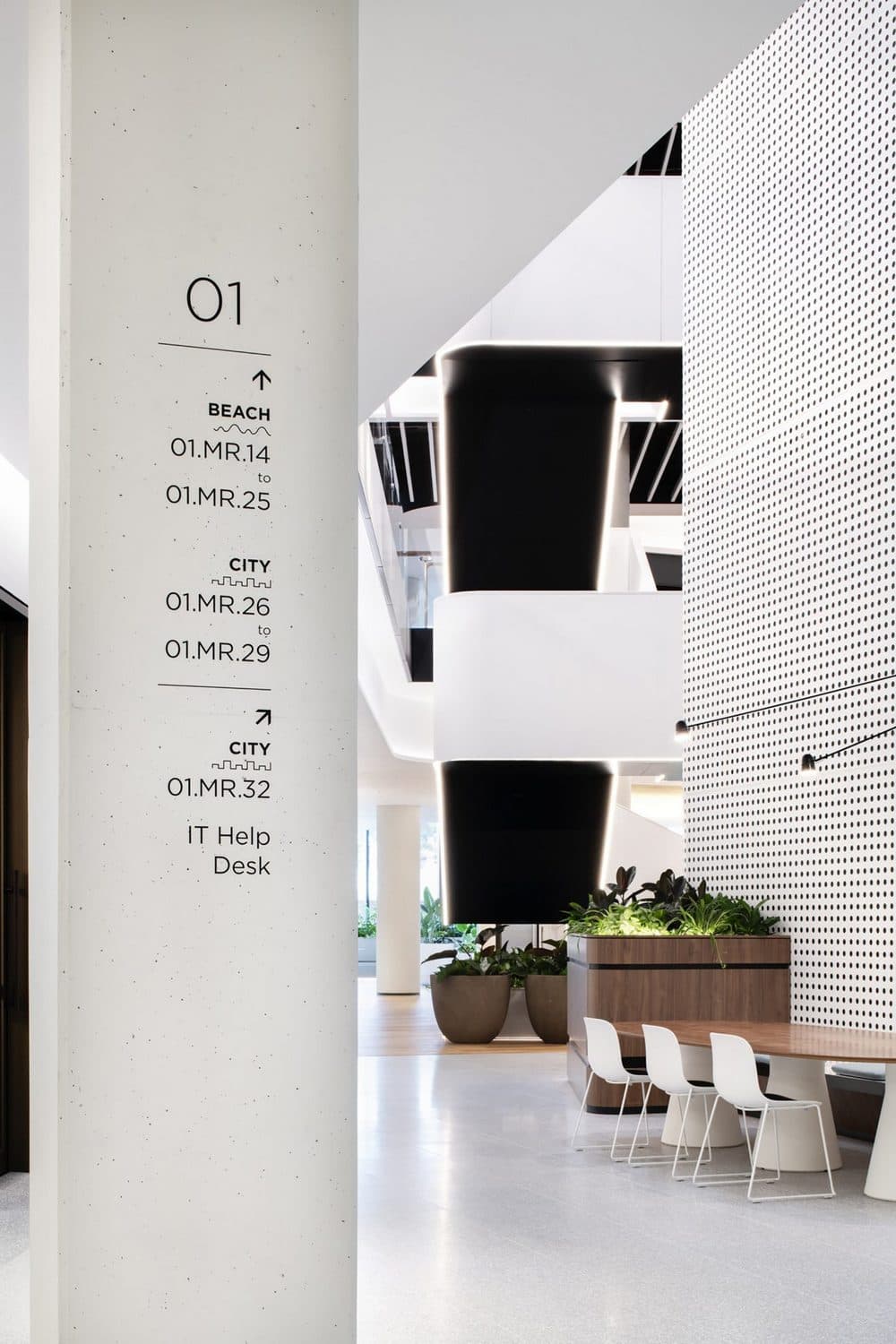
Each floor’s work settings are diverse. Workstations are flanked by agile settings including library spaces, open and closed meeting spaces, collaborative hubs and concentration points. Levels three and five have dedicated ‘quiet carriages’ – zones that allow for individual work.
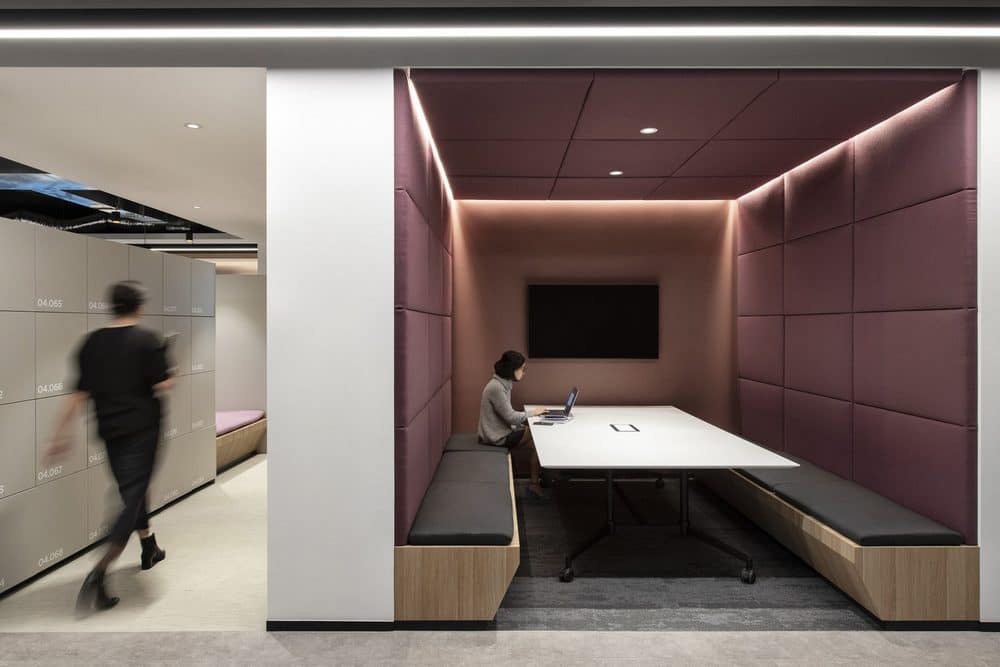
“COX created a workplace that was conducive to collaboration and flexibility, merging technology with natural materials to create a sense of wellbeing.” COX Senior Associate, Ingrid Kelly
Void spaces have been embraced, with cantilevered collaborative spaces and work settings surrounding the inner void. This allows areas deep in the floorplate access to natural light and ventilation.
