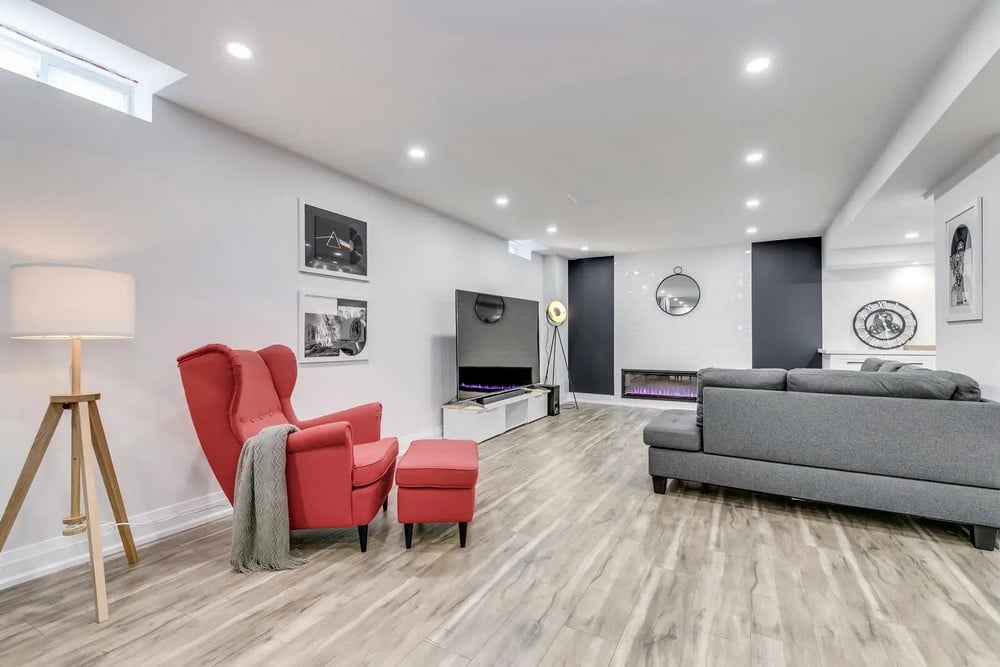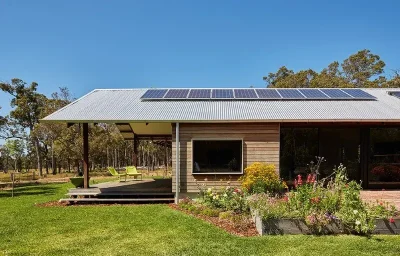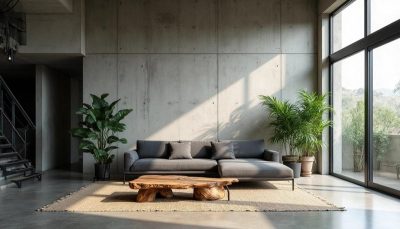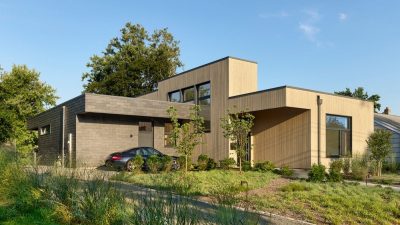
Adding a basement suite to your property in Calgary involves navigating various legal requirements to ensure compliance and safety. This guide will help you understand the essential legal basement suite requirements, including zoning regulations, building codes, permits, and design considerations.
Understanding the Importance of Legal Requirements
Complying with legal requirements for basement suites is crucial for ensuring safety, legality, and tenant satisfaction. Adhering to these regulations helps avoid legal issues and provides a safe and livable space.
If you’re planning to develop a basement suite in Calgary, understanding the costs involved is essential for budgeting and successful project completion. From permits and legal compliance to design and construction, we provide transparent and detailed insights into what you can expect to spend. For a comprehensive breakdown of Calgary basement development costs, find out more.
Zoning and Permits for Basement Suites in Calgary
Zoning regulations determine the feasibility of adding a basement suite based on your property’s location. In Calgary, properties zoned for residential use can generally accommodate basement suites, but specific regulations may apply:
- Residential-Contextual (R-C1) Zoning: Allows for single-detached homes with secondary suites, subject to certain conditions.
- Residential-Contextual Low Density (R-C2) Zoning: Permits secondary suites and duplexes with additional requirements.
To verify your property’s zoning classification, consult the City of Calgary’s zoning maps or contact the municipal planning department.
Obtaining a Permit for a Basement Suite
Securing a permit is essential for legally constructing a basement suite. Here’s how you can navigate the permit process:
- Submit an Application
Provide detailed plans that include the suite’s layout, design, and intended use. - Review and Approval
The city reviews your application to ensure compliance with zoning and building codes. You may need to provide additional information or make revisions. - Inspection
After approval, an inspection confirms that the construction meets safety and structural standards.
Permit Application Tips:
- Work with Professionals: Engaging a contractor or architect familiar with local regulations can streamline the application process.
- Detailed Documentation: Ensure all plans and descriptions are thorough and accurate.
Key Building Code Requirements for Basement Suites
Building codes in Calgary ensure that basement suites are safe and meet required standards. Important aspects include:
- Egress Windows
It must be large enough to provide a safe exit in emergencies. Typically, windows must be at least 0.35 square meters (3.77 square feet) and 0.5 meters (19.7 inches) wide. - Fire Safety
Adequate fire separation between the suite and the main dwelling is necessary. It often involves using fire-resistant materials. - Ventilation
Proper ventilation is required to ensure good air quality and prevent moisture issues.
Building Code Essentials:
- Fire Separation: Use fire-resistant materials where required.
- Smoke Detectors: Install smoke detectors in key areas, such as sleeping areas and common spaces.
- Soundproofing: Consider soundproofing measures to reduce noise transmission.
Electrical and Plumbing Requirements
Electrical and plumbing systems in basement suites must comply with local standards for safety and functionality:
- Electrical: Requires circuit breakers and GFCI outlets in wet areas. A licensed electrician should perform all electrical work.
- Plumbing: Must meet codes for drainage, water supply, and venting. Proper installation of fixtures and connections is crucial.
Checklist for Electrical and Plumbing:
- Hire Certified Professionals: Ensure licensed experts complete all work.
- Follow Local Codes: Verify that installations meet building codes.
- Maintenance: Regularly maintain electrical and plumbing systems to ensure proper function.
Design and Layout Considerations
Designing a basement suite requires careful planning to ensure functionality and compliance:
- Accessibility
Ensure adequate headroom and easy access. The minimum ceiling height in living areas should be 2.3 meters (7.5 feet). - Natural Light
Incorporate egress windows to provide natural light and proper ventilation, enhancing livability.
Design Tips:
- Optimize Layout: Create efficient living and sleeping areas.
- Include Storage: Incorporate adequate storage solutions.
- Privacy: Ensure the suite has privacy from the main house, possibly with separate entrances.
Ensuring Adequate Light and Ventilation
To enhance the comfort and safety of your basement suite, focus on:
- Egress Windows: Install windows that meet size and safety requirements.
- Ventilation Systems: Use HVAC systems and exhaust fans to maintain air quality and prevent moisture issues.
Ventilation and Light Solutions:
- Install Proper Windows: Ensure windows are large enough for safety and light.
- Implement HVAC Systems: Maintain fresh air and reduce moisture.
- Consider Skylights: Add skylights if feasible to increase natural light.
Ensuring Compliance with Legal Requirements
To ensure your basement suite complies with all regulations, follow these steps:
- Schedule Inspections
Arrange for inspections at various construction stages to confirm code adherence. - Keep Documentation
Maintain records of all permits, inspections, and approvals for future reference.
Compliance Checklist:
- Adhere to Codes
Follow all applicable building codes and zoning regulations. - Maintain Records
Keep thorough documentation of permits and inspections. - Seek Professional Advice
Consult with experts to resolve any compliance issues.
What to Expect During an Inspection
During an inspection, a city inspector will evaluate various aspects of the basement suite:
- Structural Integrity
Assess the construction quality and adherence to codes. - Safety Features
Check for proper installation of safety features like egress windows and smoke detectors. - Overall Compliance
Verify that the suite meets all zoning and code requirements.
Inspection Preparation Tips:
- Prepare Documentation: Have all necessary permits and plans available.
- Address Issues Promptly: Resolve any issues identified during the inspection as quickly as possible.
- Follow-up: Schedule follow-up inspections if required to confirm compliance.
Frequently Asked Questions
What If I Don’t Comply with Legal Requirements?
Non-compliance with legal requirements can result in fines, orders to cease operations, or legal action. Following all regulations to avoid these consequences and ensure tenant safety is essential.
Can I Convert My Existing Basement into a Legal Suite?
Yes, converting an existing basement into a legal suite is possible, but it must meet current zoning, building codes, and permit requirements. It may involve significant renovations.
How Much Does It Cost to Legalize a Basement Suite?
The cost varies based on the extent of work required. It includes permit fees, construction costs, additional inspections and professional services expenses.
Cost Considerations:
- Permit Fees: Typically range from a few hundred to several thousand dollars.
- Construction Costs: Dependent on the scope of renovations.
- Professional Services: Includes fees for architects, contractors, and inspectors.
Conclusion
Understanding and adhering to Calgary’s essential legal basement suite requirements is crucial for creating a safe, legal, and functional living space. By following zoning regulations, obtaining the necessary permits, and meeting building codes, you can ensure that your basement suite is compliant and ready for tenants. For further information or assistance with your basement suite project, consult local experts or city officials.








