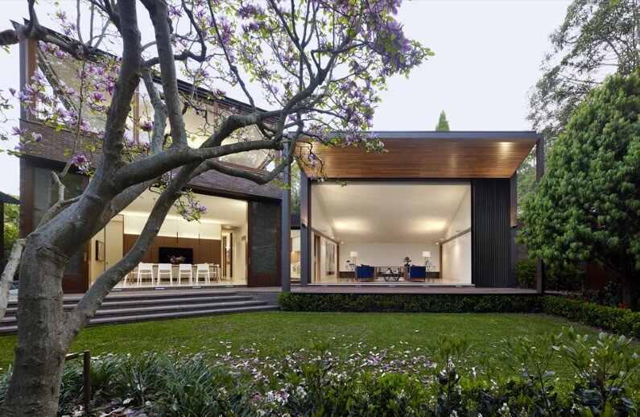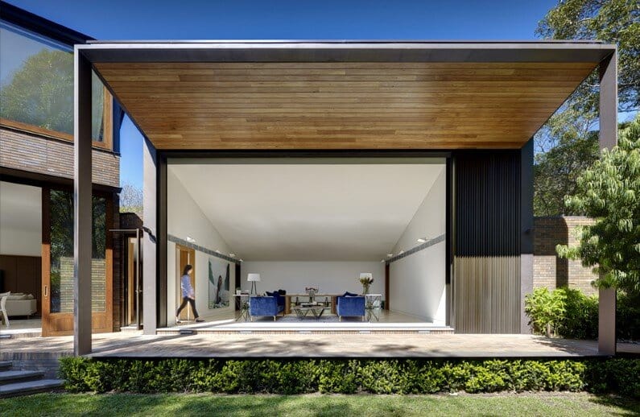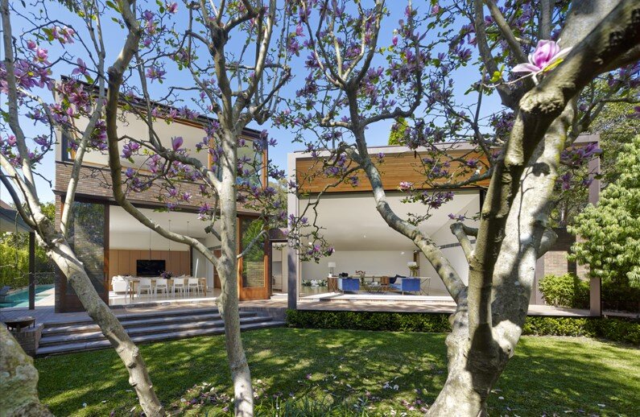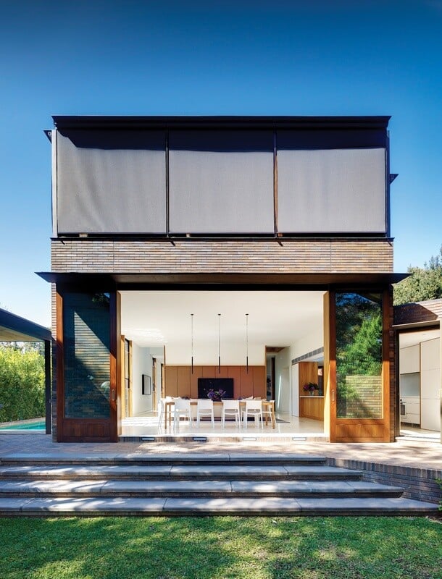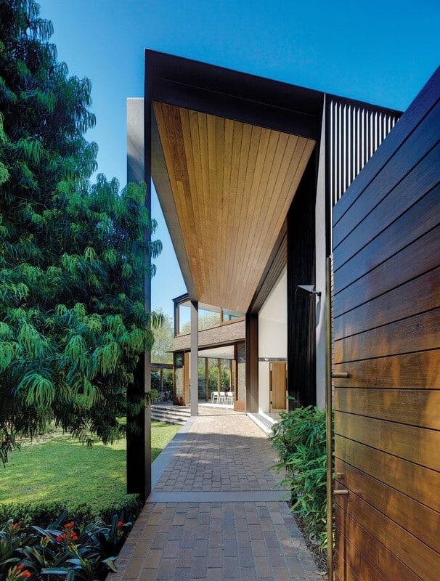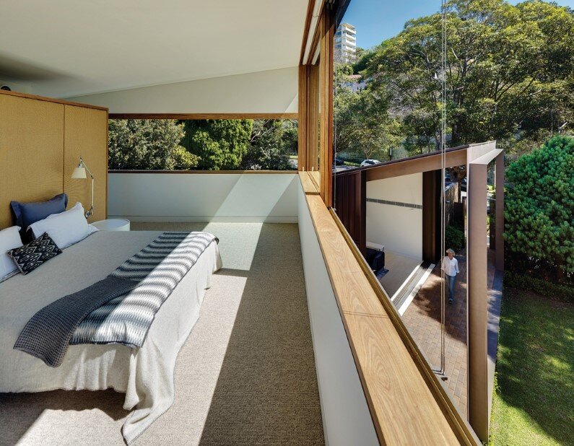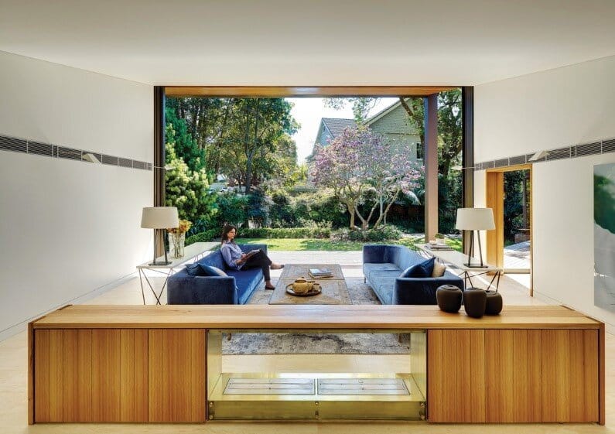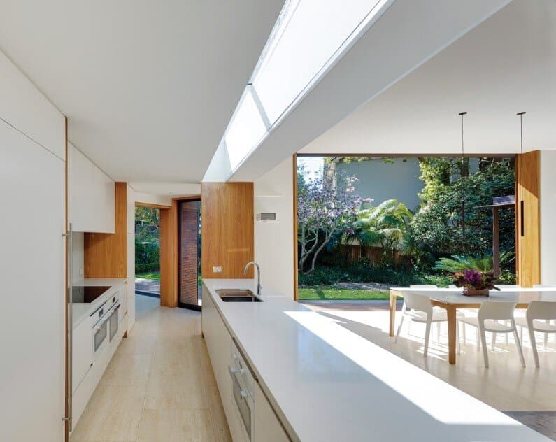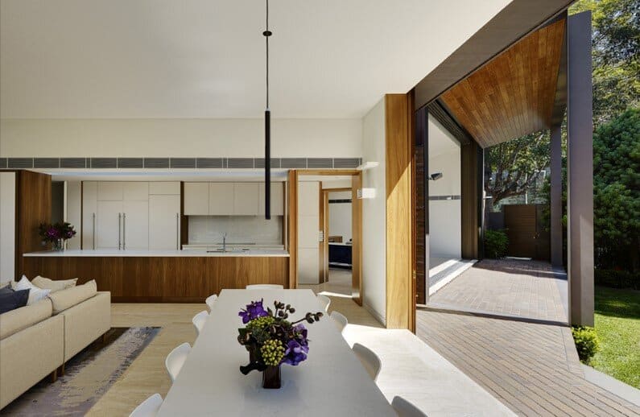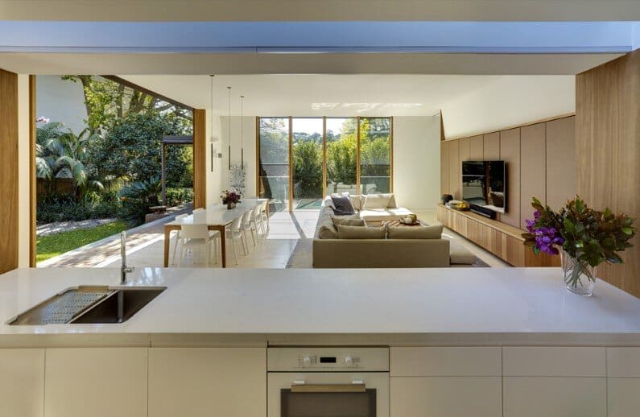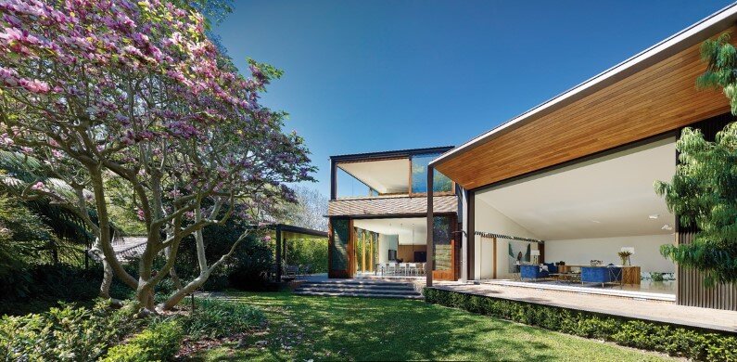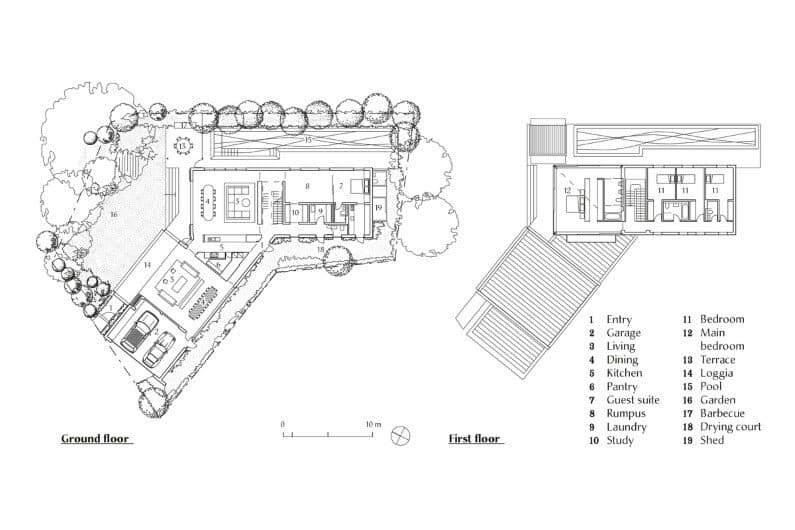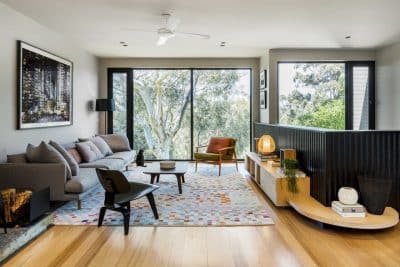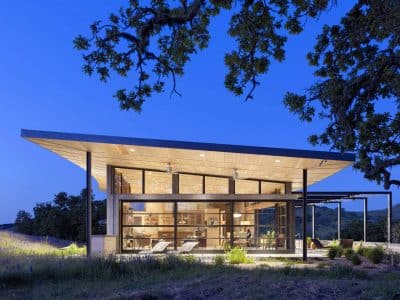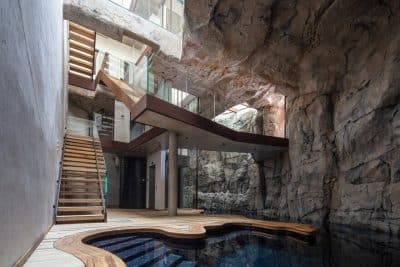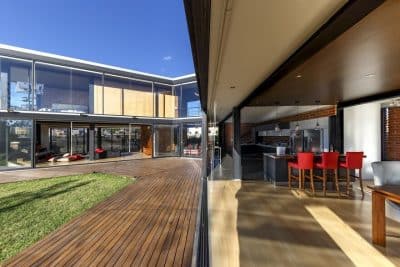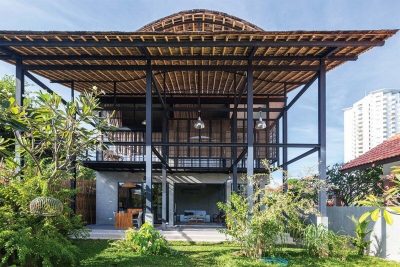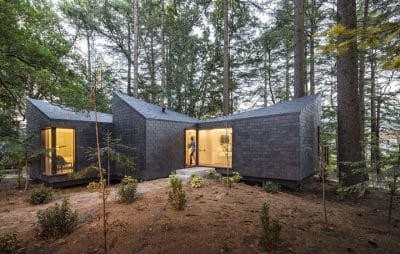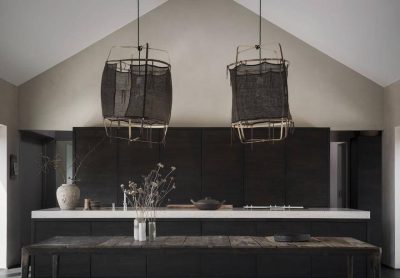Project: Woollahra Residence
Architects: Tzannes
Construction: Paul King
Landscape design: William Dangar
Location: Woollahra, Sydney, Australia
Photo Credits: Michael Nicholson
Text by Tzannes
Tzannes Associates has designed a new family house, Woollahra Residence, situated in a suburb of Sydney, Australia.
Set on an irregular site with unique site constraints, this new residence is a relaxed and informal family home that embraces its lush garden surrounds. The house is composed of two intersecting volumes arranged to make best use of the sites orientation and outlook. Entry is via a wide loggia space which overlooks the garden and spills into the living areas. Bedrooms are accommodated on the second storey gaining access to district views to the North-East. The master suite is surrounded on three sides by sliding windows and shutters that retract completely to open the room completely to the view and the surrounding trees.
To maximise access to northern light, the home hugs the bent southern boundary and is divided into two distinct wings. The kitchen acts as fulcrum to form the two wings between formal and informal areas each with special outdoor landscaped areas. The interior of Woollahra Residence is enriched by the interplay of spatial and functional characteristics of the entertaining or public space/room, a large double height space with fireplace, dining and seating areas, and the more intimate private rooms for family use including a family room, bedrooms upstairs and a study/nanny’s room or grandmother’s apartment with its own bathroom.
The character of a house in a garden is immediately apparent through its soft presentation to the street with the only built structures being the entry gate and garage. The gardens extend to the footpath edge with the boundary fence absorbed by planting maintaining privacy from the public domain.

