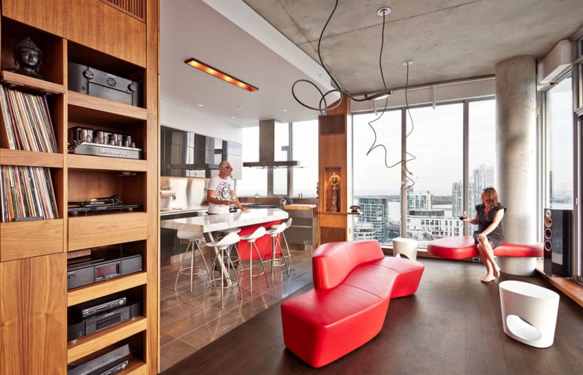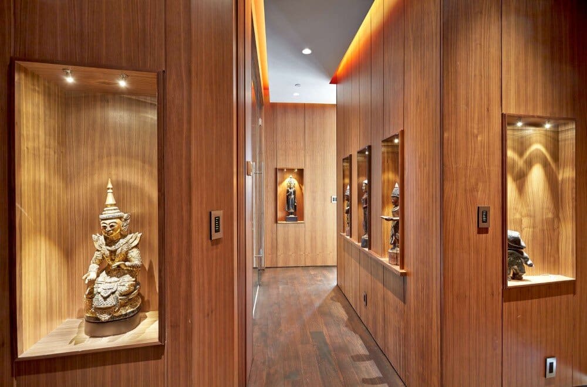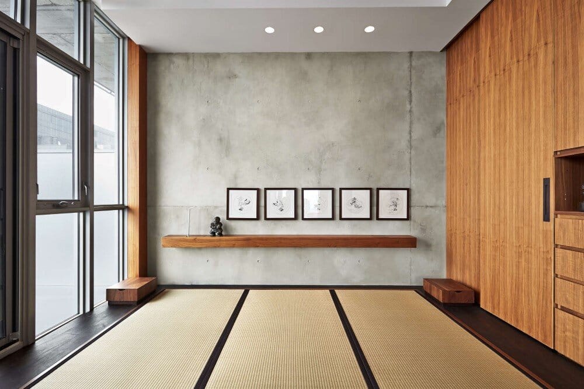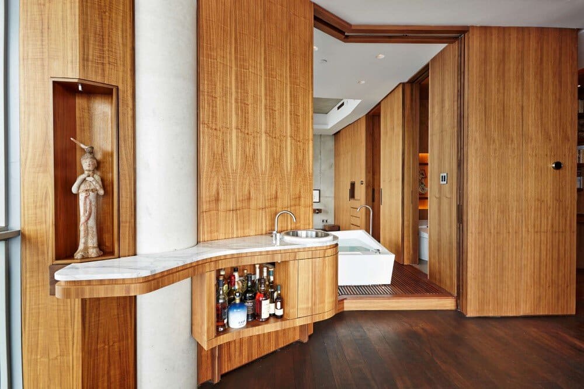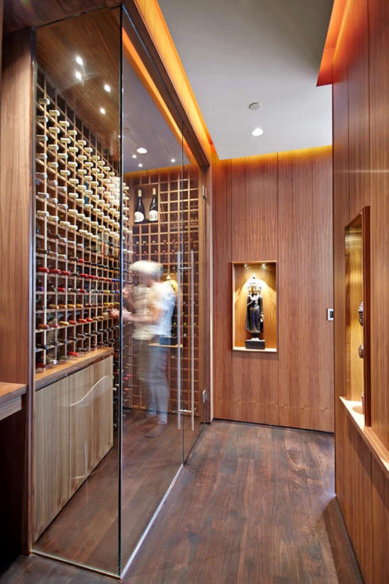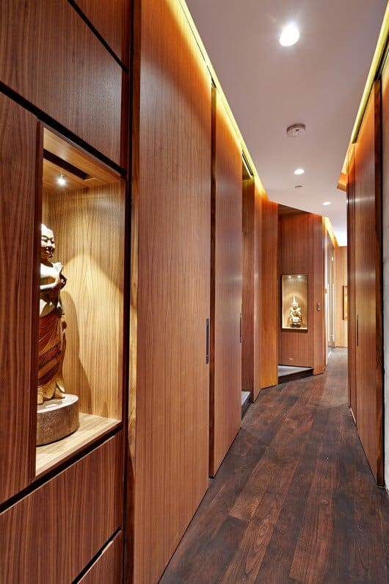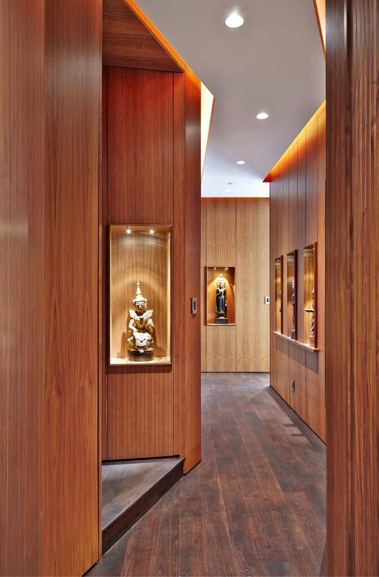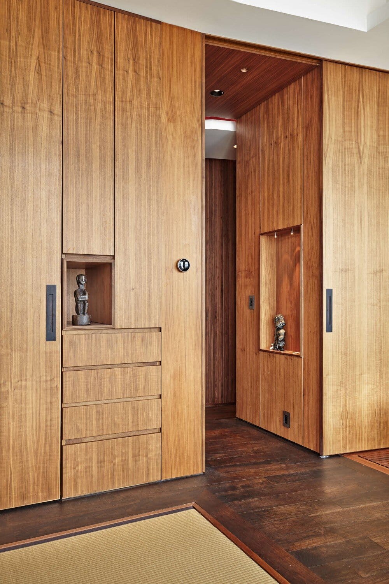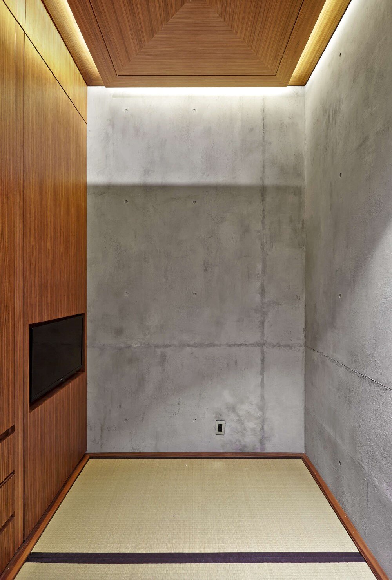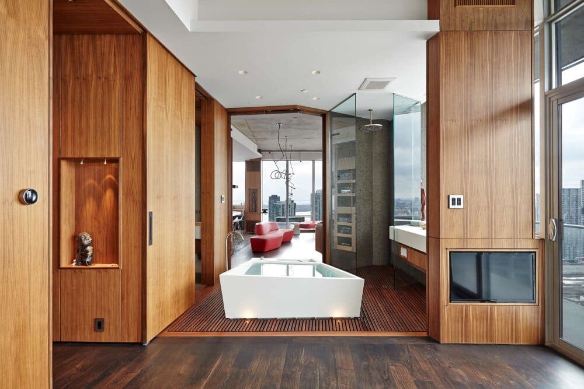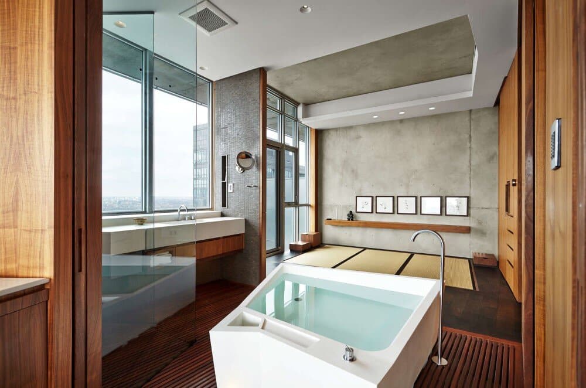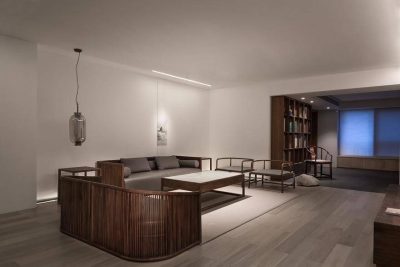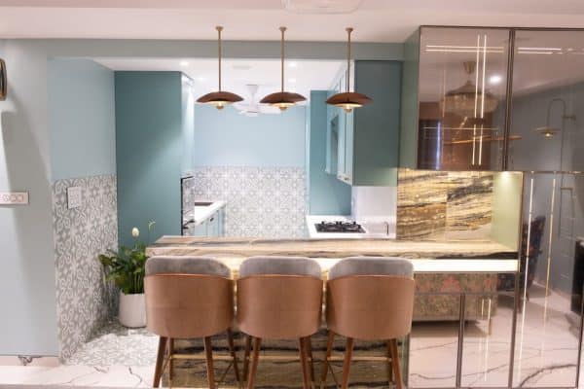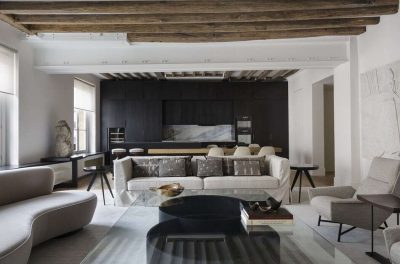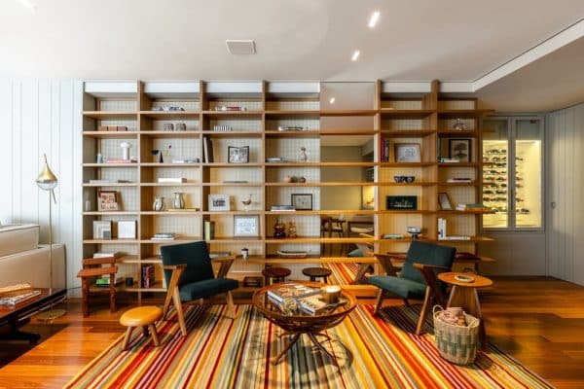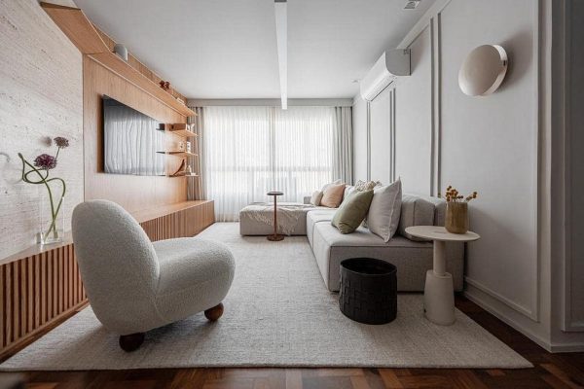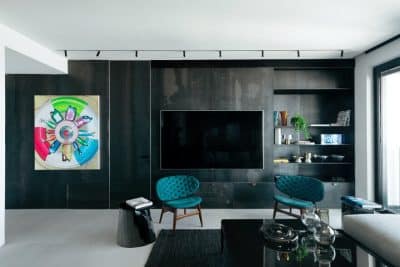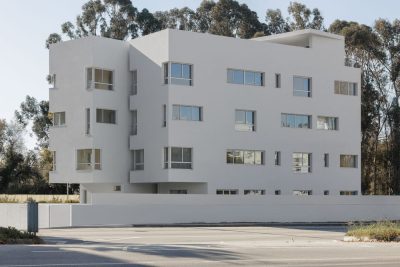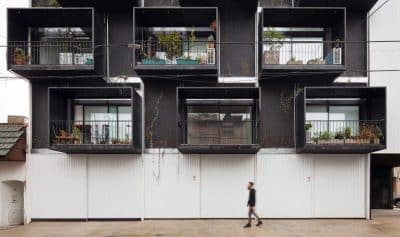Fichman Penthouse project was realized in the King West neighborhood from Toronto for the film producer Niv Fichmande by the architect Drew Sinclair, Principal at regionalArchitects.
The space was designed and organized to serve a double function as living and event space. To balance the competing desire for a comfortable living space and a open, free-flowing entertaining space, the plan sub-divides the space into demisable zones: a raised bath platform separated from the living area by a translucent screen; a sunken bedroom court separating the tatami sleeping stage from the master bath platform; and an angular “occupiable millwork” corridor of rich wood to separate the primary living space from the study, wine cellar and workspace.
The slightly meandering corridor orients its visitors and directs their attention both to the interior spaces as well as on the comprehensive and beautiful landscape that comes into sight from the height of the 35 floor. Along the lined with walnut corridor, there were integrated several illuminated niches that present the works of art and the religious sculptures from Asia, that are part of Niv Fichman’s collection. To reach to a decision and a final concept, Fichman Penthouse project has required almost two years of consultations and the effective realization lasted about 6 months.

