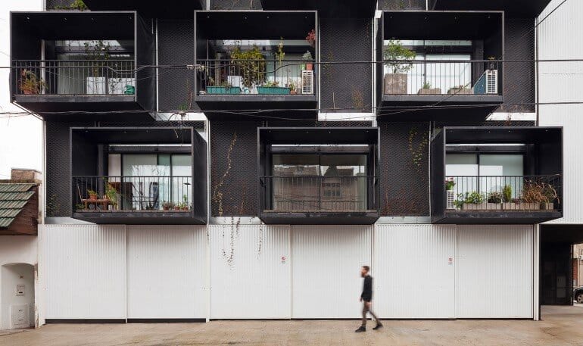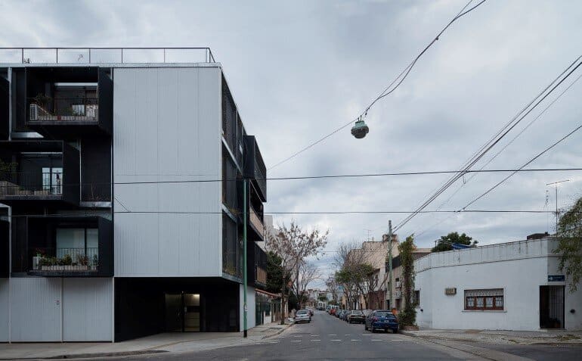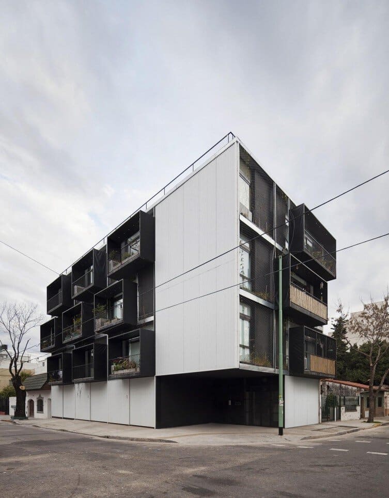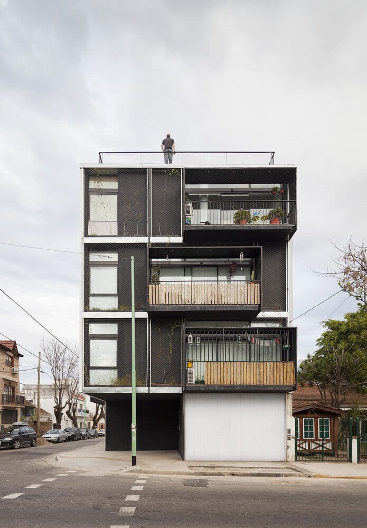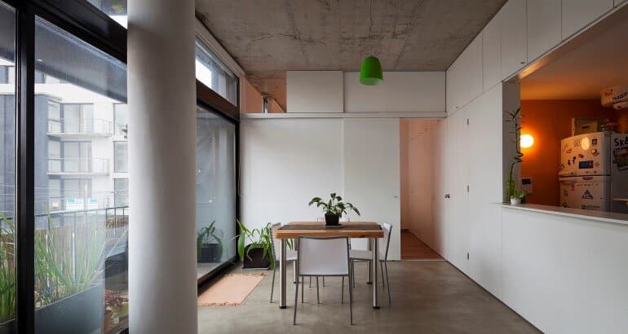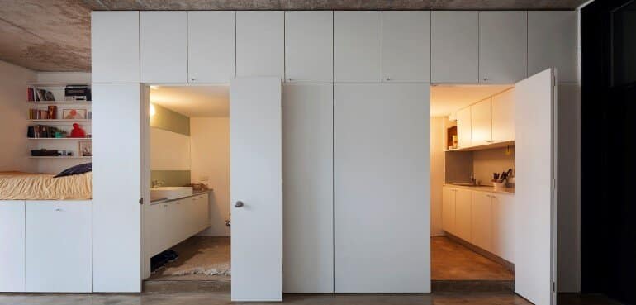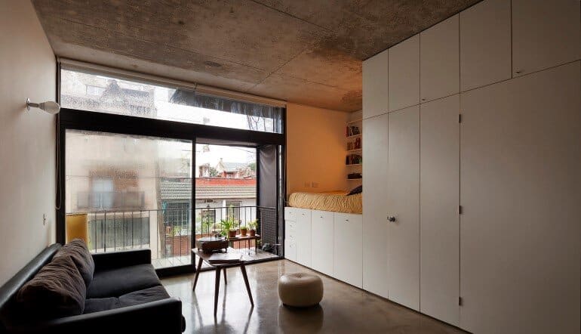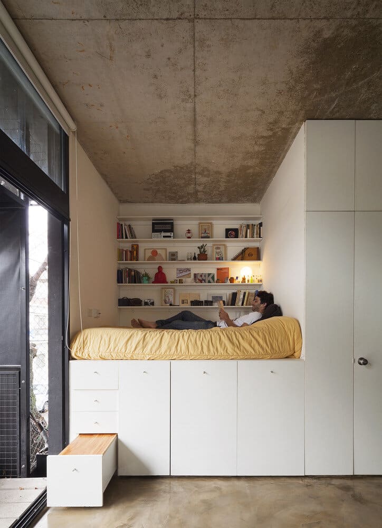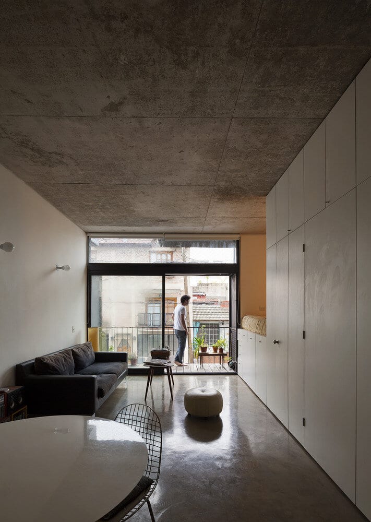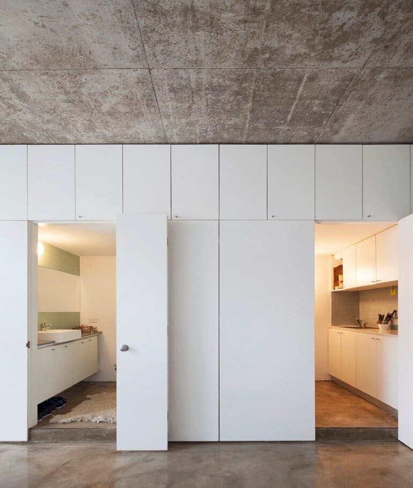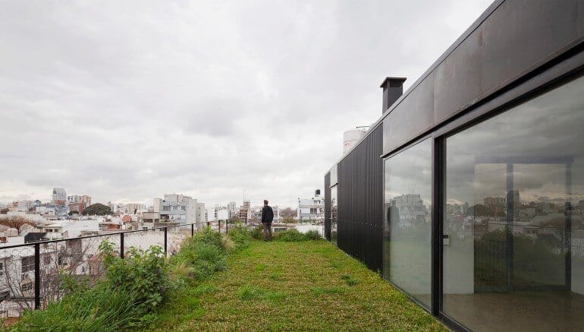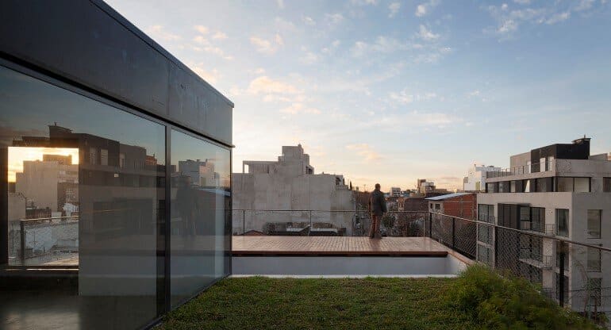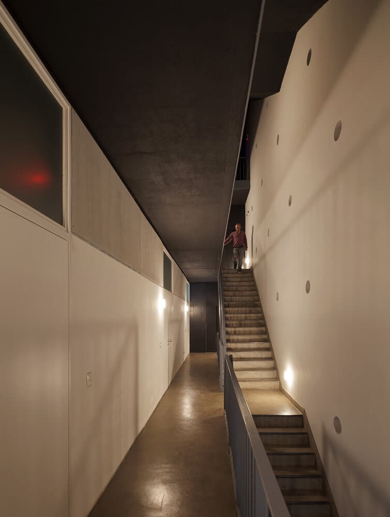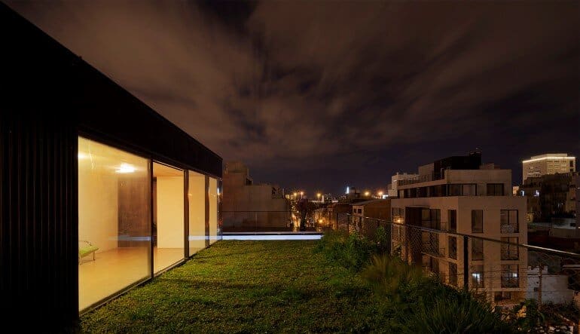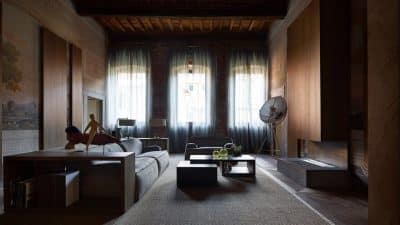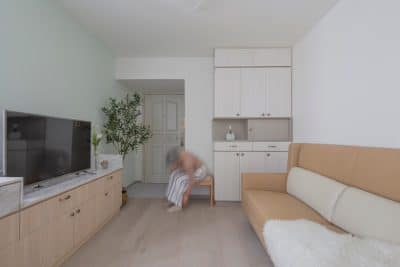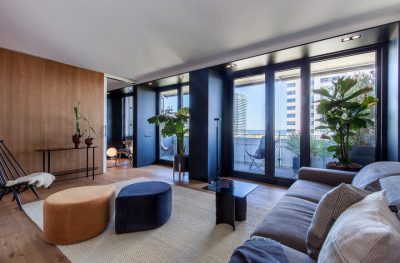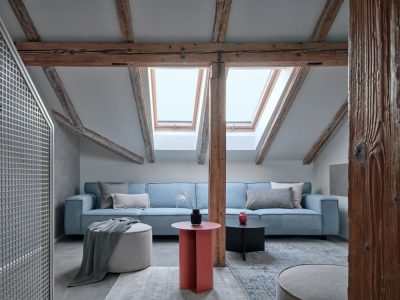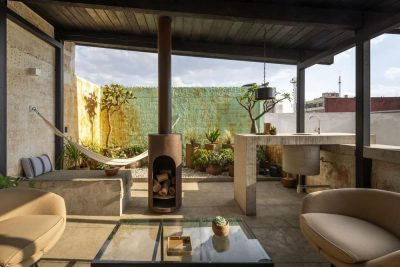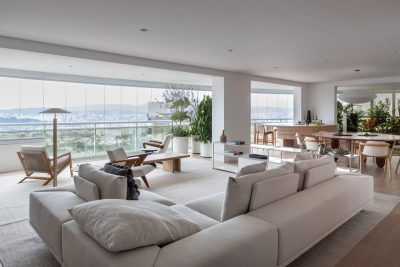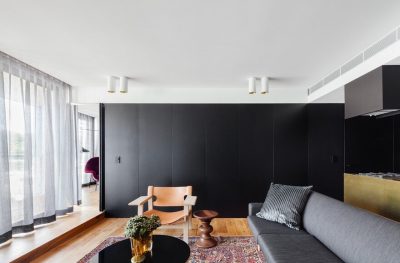Project: Quintana 4598
Architects: iR arquitectura
Location: Buenos Aires, Argentina
Photographs: Federico Cairoli
Quintana 4598, at the corner of Arias street, is a building of 12 functional units designed by iR Arquitectura. The structure is modular, easily implemented and flexible. There are three apartments per floor in which the bathroom, kitchen, storage, closet and bedroom space are organized in a “furniture” format, as a piece attached sideways to the larger space. The specific programs take advantage of the 3m height and are condensed by a superposition in this structure. This operation provides a large volume of air to the dynamic area of the house.
The plan is completed with a fourth larger unit, governed by the same organization criteria, although in this case the “furniture” is set at the back, to exploit the more favorable front. The building envelope no longer needs to be controlled by the user, it transfers its variable functions to the natural cycle. The windows on the first enclosure, in turn, repeat a standardized and economic modulation. The projecting boxes, built in polycarbonate, extend the area of the units and compared with a balcony, allow their use independently of any weather restrictions.
The common areas in the building complement the minimum dwellings in social terms, besides encouraging interaction between users. Similarly, we think that settling to live in a building with these energy characteristics supposes a participatory consciousness. To the water recirculation system, which allows an approximate consumption of 10% compared to normal, we add one biodigestor, a percolator and six solar panels to preheat water.
Thank you for reading this article!

