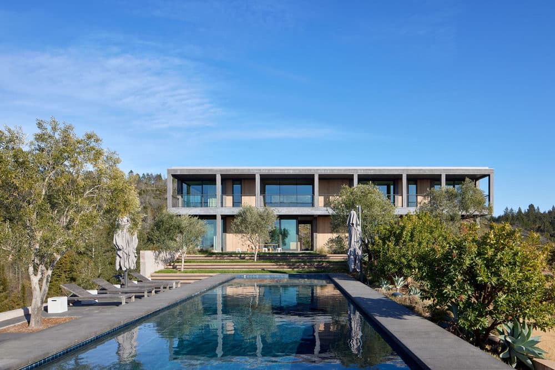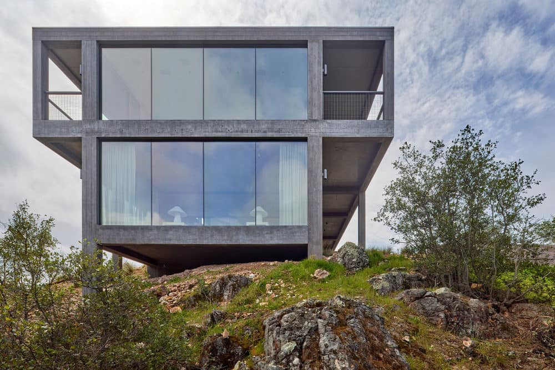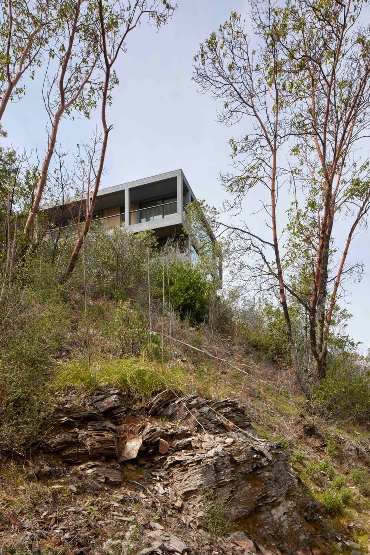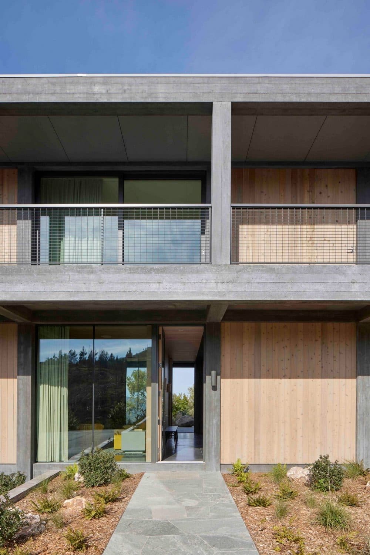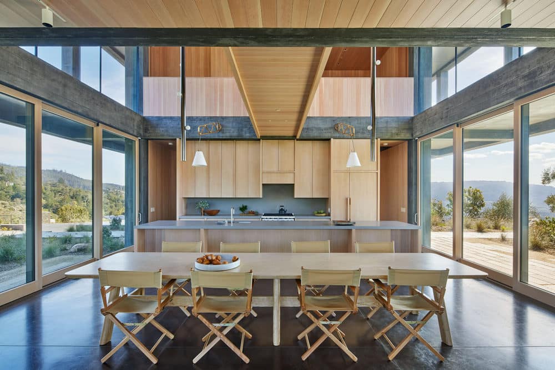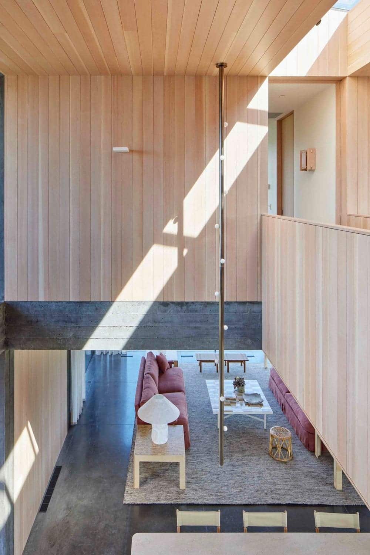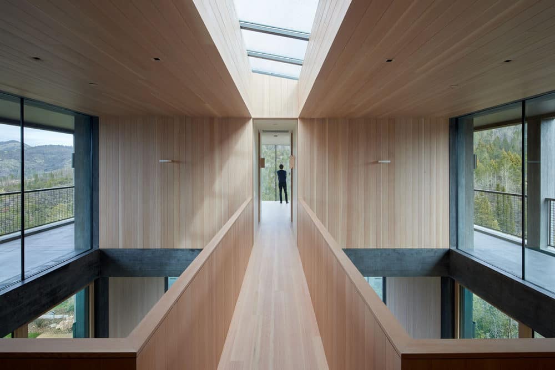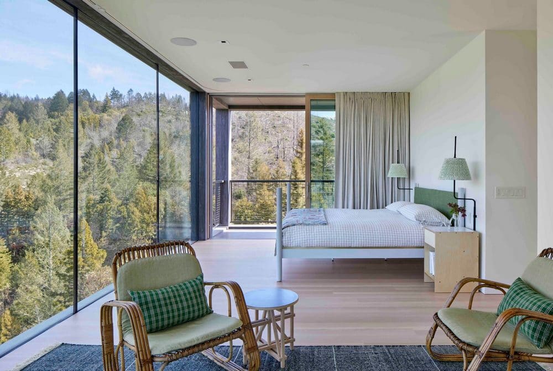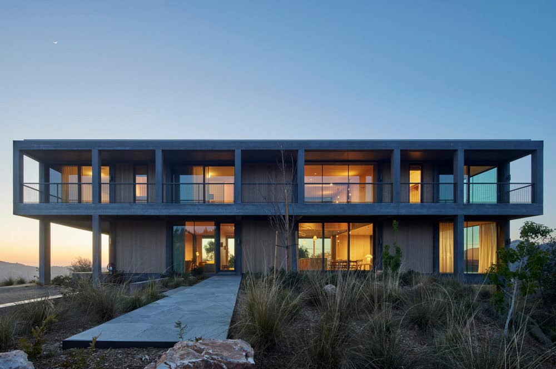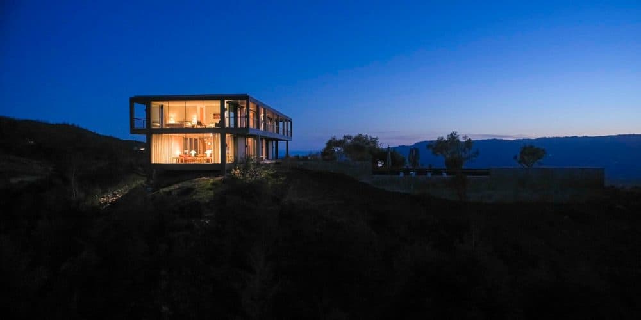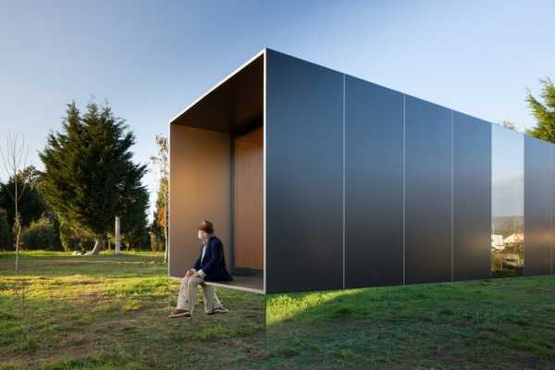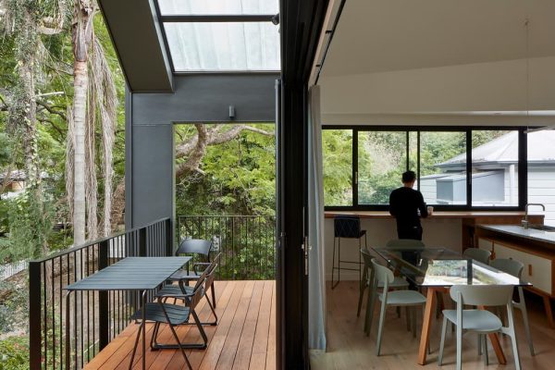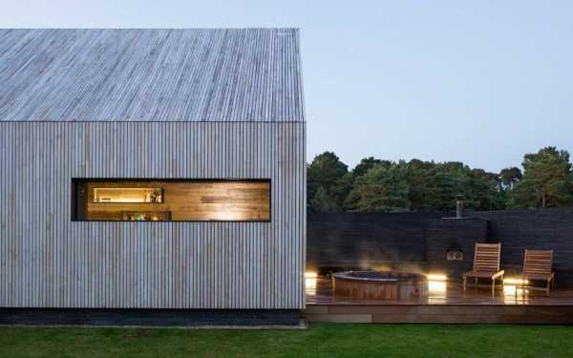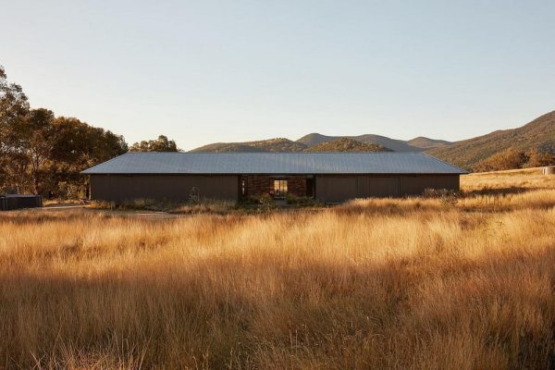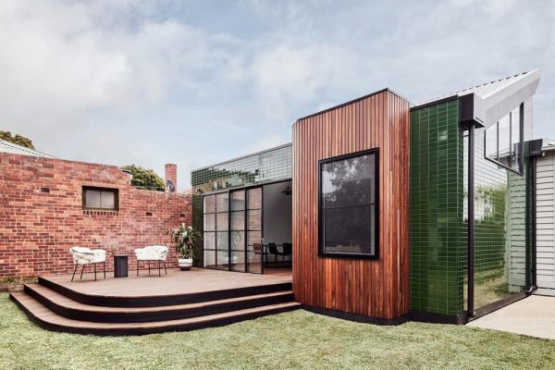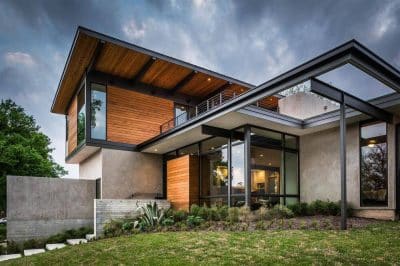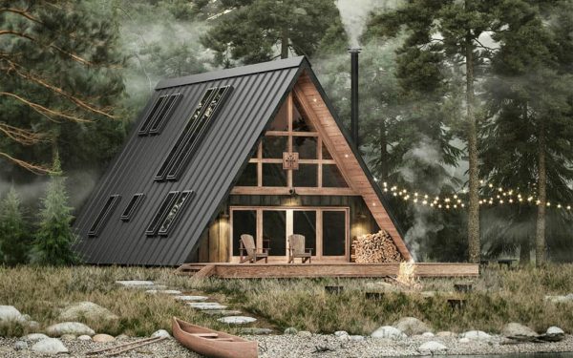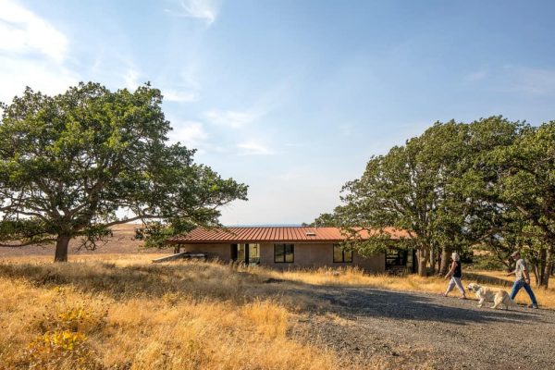Project Name: Frame House
Architects: Mork Ulnes Architects
Project Team: Alicia Hergenroeder, Casper Mork-Ulnes, Robert Scott, Lexie Mork-Ulnes, Kyle Anderson, Phi Van Phan
Project Type: Wine Country Retreat, New Build
Location: Sonoma, California, USA
Completed 2021
Gross Floor Area: 4,065 ft2
Collaborators: Surfacedesign Inc, ZFA Structural Engineers, The Office of Charles DeLisle, RGH Consultants, Adobe Associates, Tucci Lighting, Nordby Signature Homes
Photo Credits: Bruce Damonte
Text by Mork Ulnes Architects
A concrete framework establishes the structure and rhythm of Frame House, a residence in the Sonoma countryside. Rooted on a hillside above a forested canyon and vineyards, this structural grid maximizes the connection between the inside and out, allowing for natural light and direct access to the exterior from every room. The loggia, which wraps three sides of the house’s perimeter, shades living spaces and provides access to expansive views from the second level decks.
The house is designed to confront the “new normal” reality of climate-change fueled wildfires in California. The property was ravaged by the Nuns Wildfire in 2017 and after the previous home suffered damage, the new home was to be armored with fire resistant materials. Concrete columns, shear walls, soffits, and metal clad windows are softened by the addition of wood clad panels which are added as a superficial and sacrificial layer.

