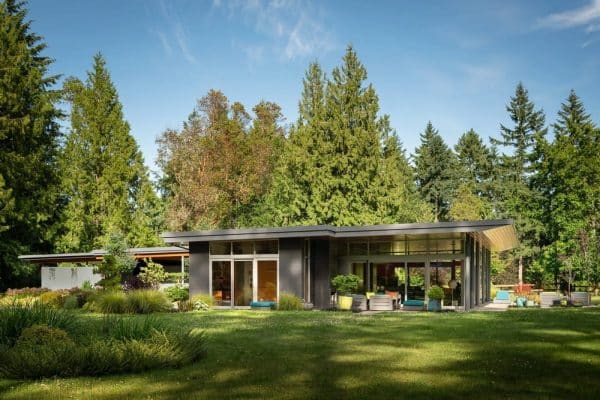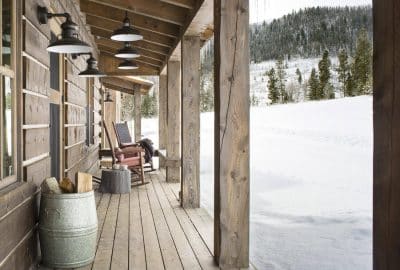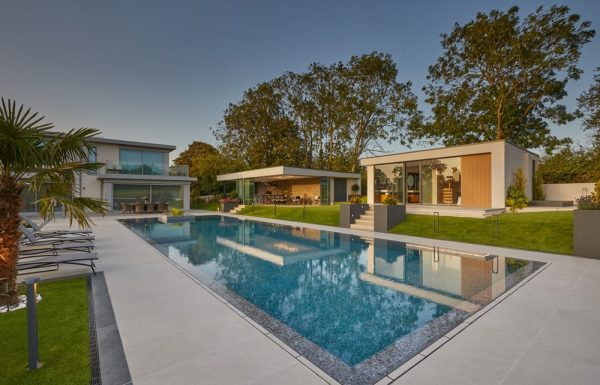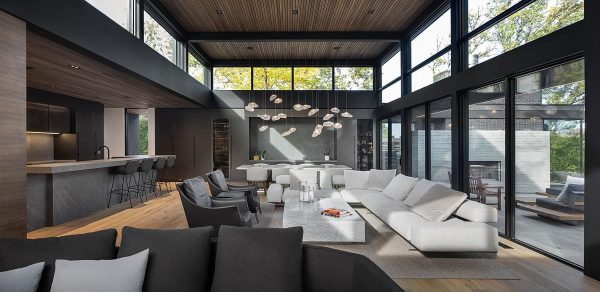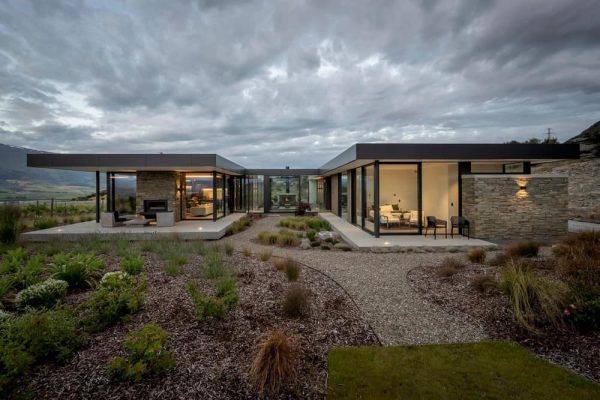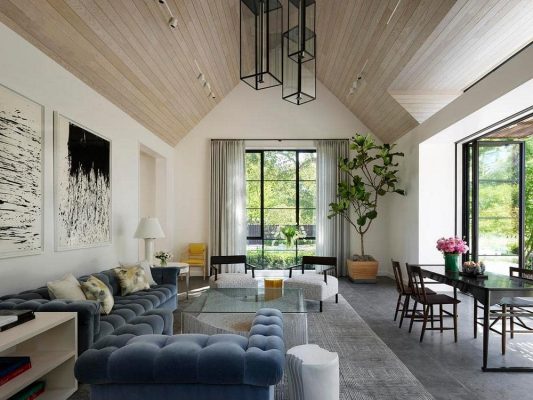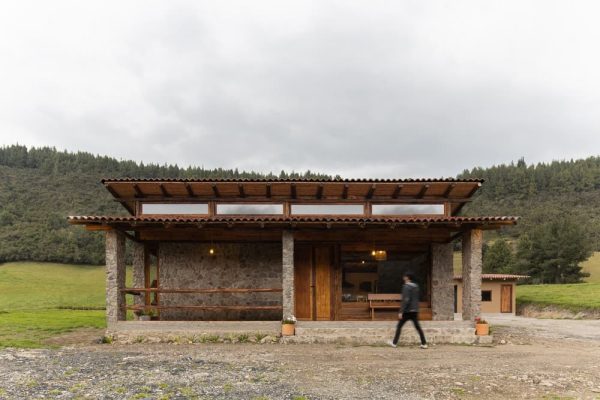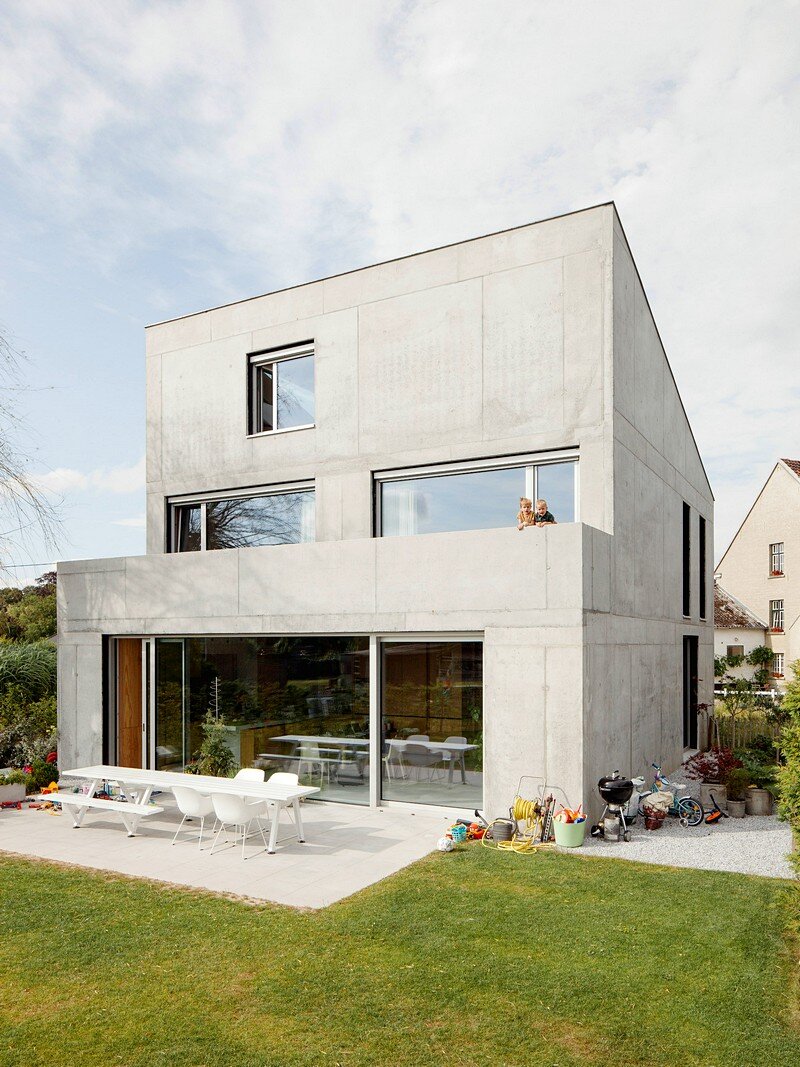
Project: freestanding family house / A House for Tom & Els
Architecture: i.s.m.architecten, icw Bataille & Ibens Design (Wave Architecture)
Interior architecture: i.s.m.architecten
Location: Grimbergen, Belgium
Structural engineering: Util
Photographs: Luis Diaz Diaz
This freestanding concrete house to the north of Brussels, is situated on a plot which due to its irregular shape remained unsold for a long period of time. The project is the result of collaboration between i.s.m.architecten and Wave Architecture.
The base shape of this house is an offset of this particular form. The outer and inner walls are constructed in the same material, in situ concrete, leading to a monolithic volume. The interior organization of the house tries to follow a similar consistency.
The perforations in the facades are dependent on orientation and privacy. The street-side is kept completely closed harboring the circulation areas and the bathroom. As an exception, on the upper floor, the roof folds open towards the street to take full advantage of the view.
The backside of the house contains all living areas, opening up towards the garden. i.s.m.architecten are an office that tackles interior as well as exterior architecture. On the interior side, an equilibrium was pursued by adding natural materials and subtle color accents to contrast the grey of the concrete walls. As a result the house doesn’t feel as cold as one would expect of a concrete house, but succeeds in creating a warm harbor for its occupants.
















