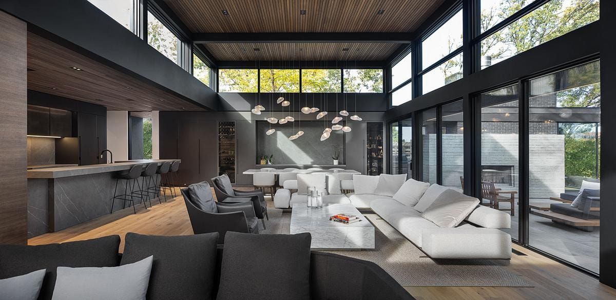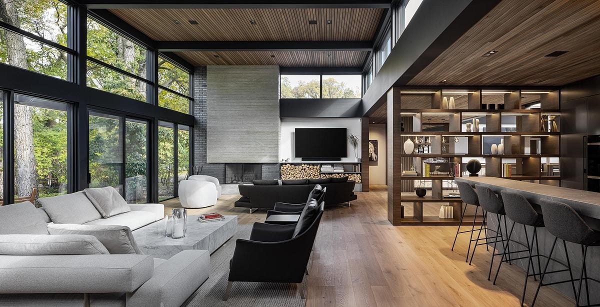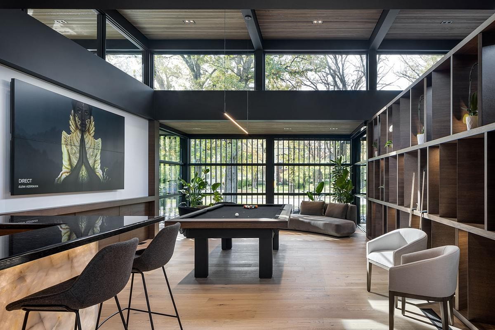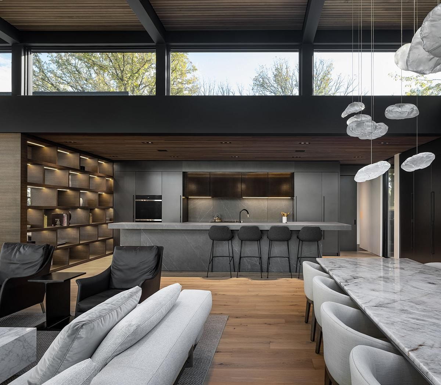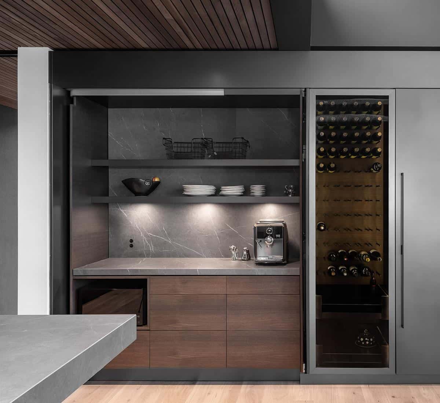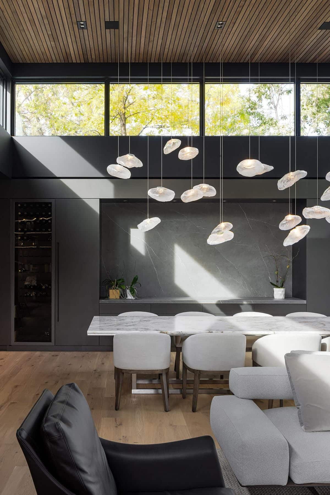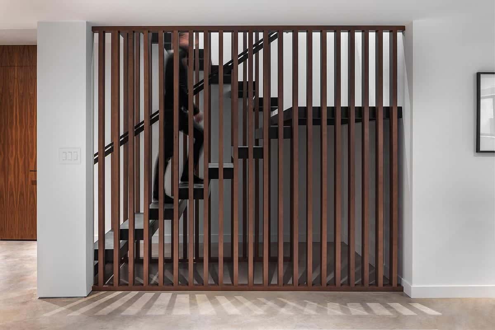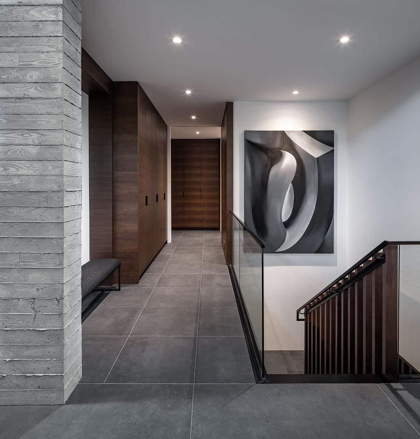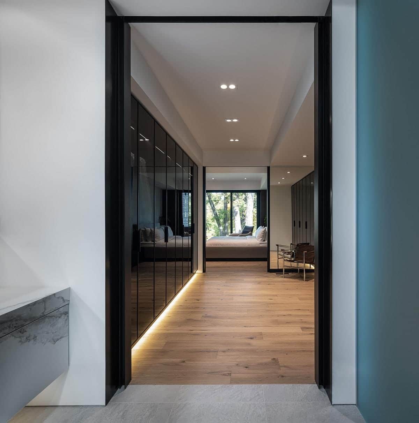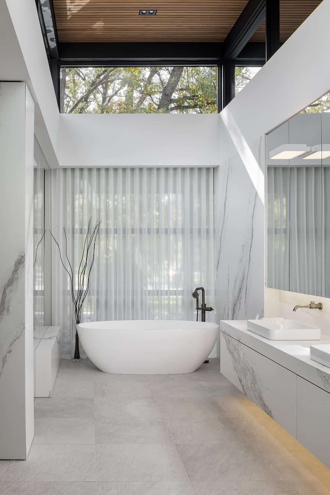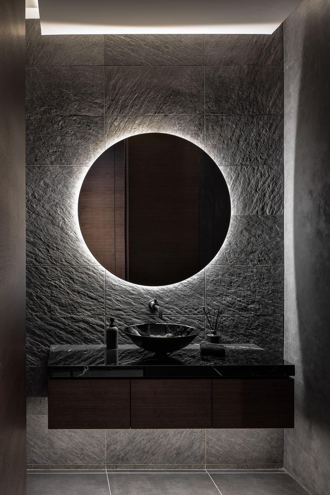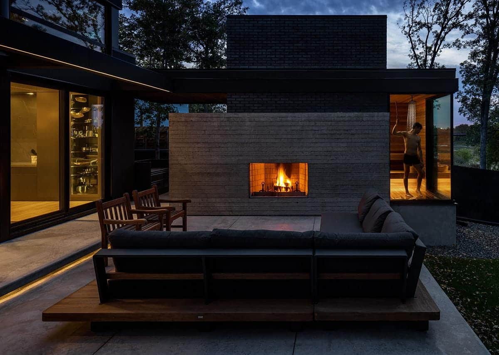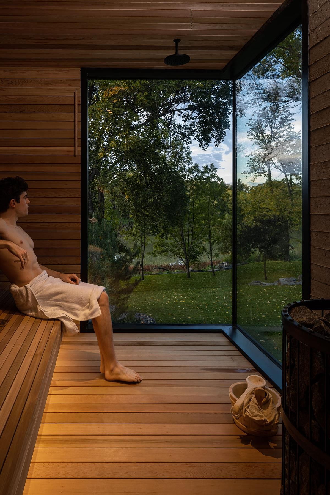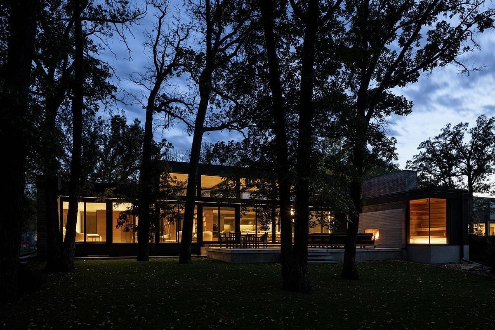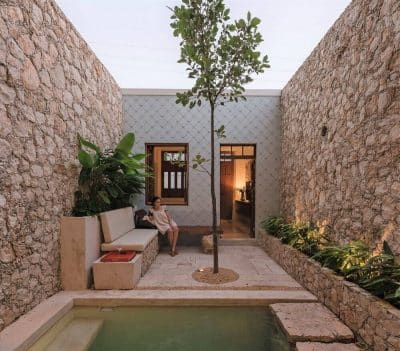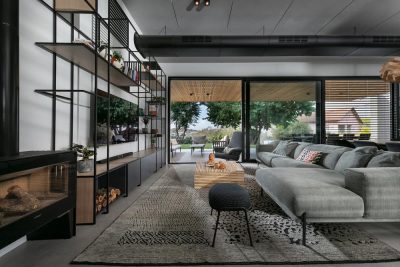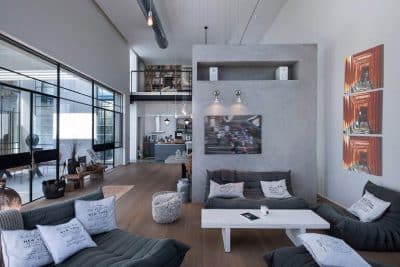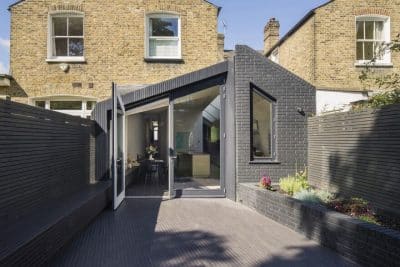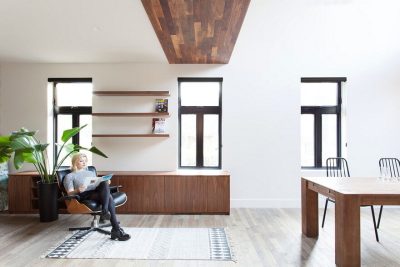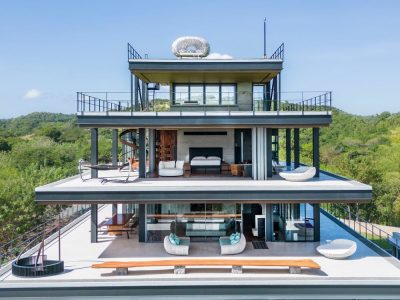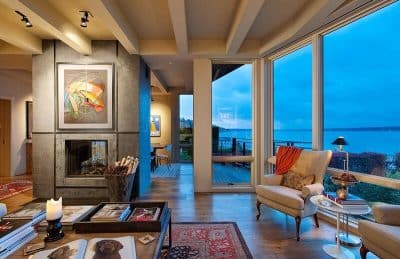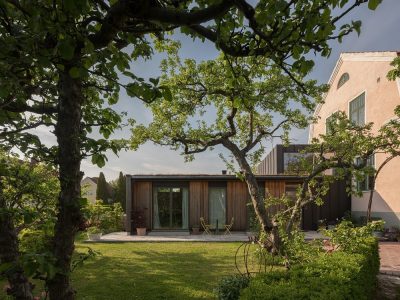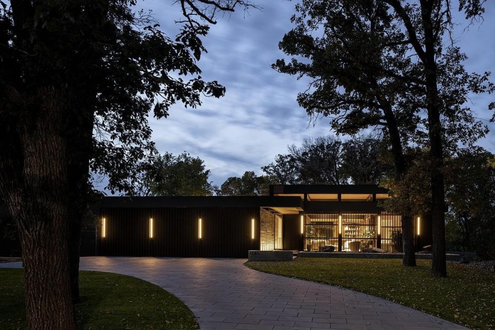
Project: Living Lounge
Architecture: Secter Architecture + Design
Location: Winnipeg, Manitoba, Canada
Area: 3523 ft2
Year: 2022
Photo Credits: Lindsay Reid
Architect Dov Secter was tasked with the challenge of creating a home that mirrored the grandeur of boutique hotels while fitting the budget and personal needs of the clients.
“One of the greatest challenges was creating a space that felt very luxurious but didn’t have an unlimited budget.” This was addressed by selectively using high-impact materials and complementing them with cost-effective alternatives that maintained the desired aesthetic without compromising quality.
Secter’s design philosophy embraces modularity; a concept that ensures flexibility within a space while demanding meticulous attention to detail. He states that achieving this balance can be challenging. “Maintaining this rhythm in the architecture while creating unique spacing is often difficult.” The commitment to seamless detailing is evident throughout the home, with each element meticulously integrated into the overall design narrative.
A notable aspect of the ‘Living Lounge’ is its spatial fluidity, which was achieved by overcoming the dichotomy between an open plan and the need for privacy. Secter describes the solution in crafting a home that feels both expansive and secluded, “The client wanted a house that felt open and airy from inside, while still creating an intimate feel.” The innovative slat system that the team developed addresses this, providing privacy from the street view while maintaining a connection with the natural setting at the back of the house.
Further delving into the practical aspects of design, Secter discusses the necessity of functionality, especially in maintaining the home’s striking façade. The team engineered a system that allowed for practicality without sacrificing aesthetic, “A system had to be developed for hinging the entire metal façade for access to the windows for cleaning, etc.”
The louvre system that Secter singles out as his favourite design element does more than offer utility; it brings a cinematic quality to the home’s exterior, especially under the night sky. “We love the louvre system at the front of the house and the way we are lighting it at night. It feels like a James Bond villain’s house as you cruise by.” This feature becomes a focal point that transcends functionality, contributing to the identity of the residence.
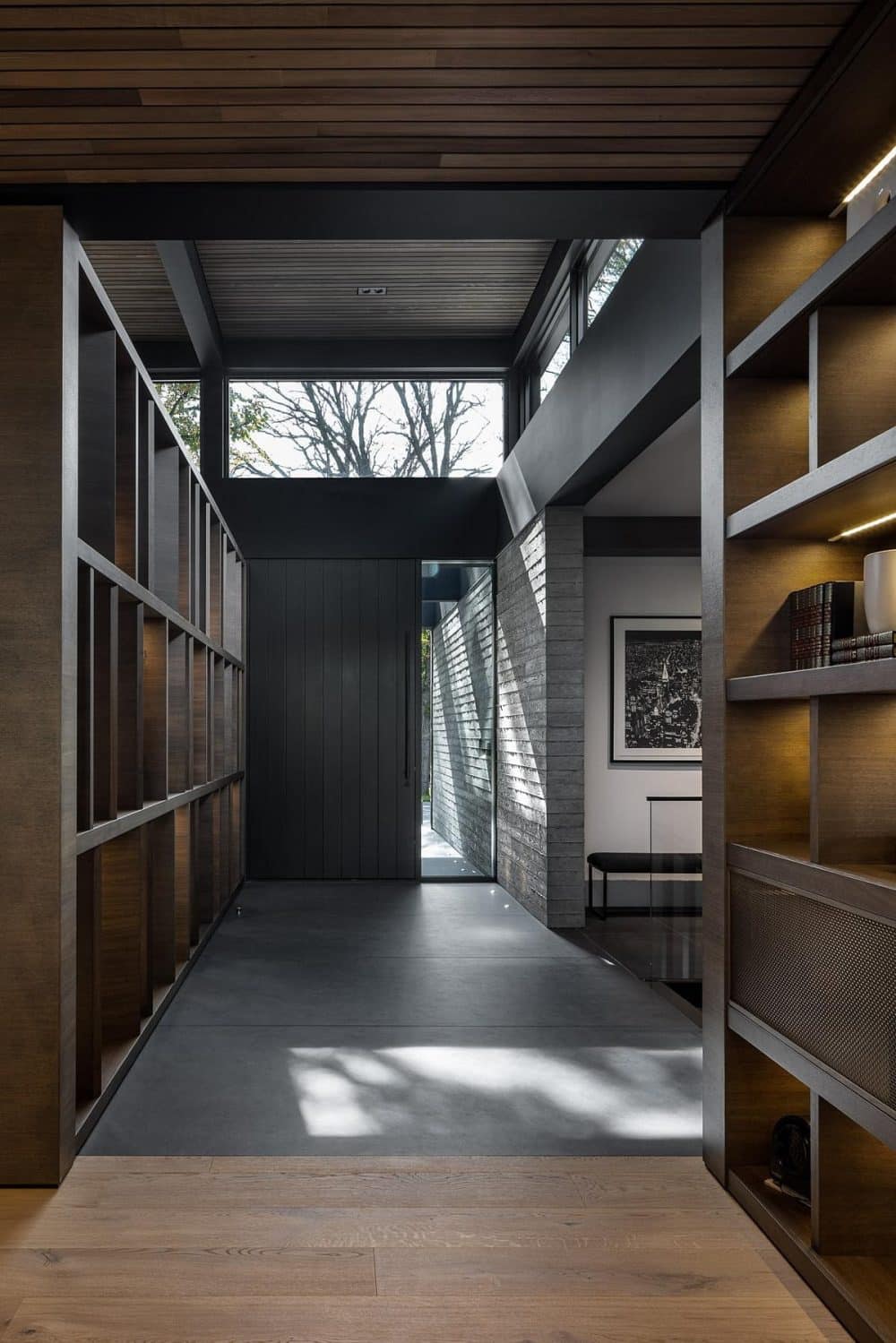
Reflecting on what resonates most with the homeowners, Secter observes that it is the sense of arrival and belonging that the space provides: “It feels really like you are coming home, even though it was designed to feel like the lobby of a boutique hotel.” For the clients, the ‘Living Lounge’ encapsulates the comfort and familiarity of home while retaining the allure of their global travels.
The home’s interior design promotes engagement through its communal spaces. The use of neutral tones and natural materials in the flooring and walls creates a canvas for personal expression. Large windows frame views of the river, inviting the landscape into the home and fostering a strong indoor-outdoor connection.
The kitchen and dining area illustrate Secter’s commitment to material impact. Here, a pragmatic approach to design meets the need for social interaction, with the kitchen island and adjacent dining space forming the heart of the home. The integration of storage solutions and appliances is so subtle that they do not interrupt the visual flow of the space.
Within the bathroom, the use of marble and clean lines creates an atmosphere of calm, furthering the home’s spa-like ambience. This space encapsulates the project’s design ethos—luxury shaped by practicality.
Transitioning through the home, one encounters areas designed for tranquillity and others for leisure. The billiards room, with its expansive glazing, ensures continuity with the outdoors while providing a recreational retreat.
In the private spaces, such as the bedroom, the connection with nature remains a priority. Secter’s design here promotes rest, with minimal furnishings and a focus on light and views, crafting an oasis of serenity.
The ‘Living Lounge’ stands as a testament to the synthesis of modern design with personalised living. Through Secter’s architectural narrative, the project navigates the complexities of client aspirations, functional requirements, and design integrity. The images accompanying this narrative bear witness to the effective realisation of Secter’s vision—a vision that ultimately reflects the uniqueness of the clients’ lifestyle and their quest for a bespoke living experience that merges the best of their world travels with the comfort of home.
