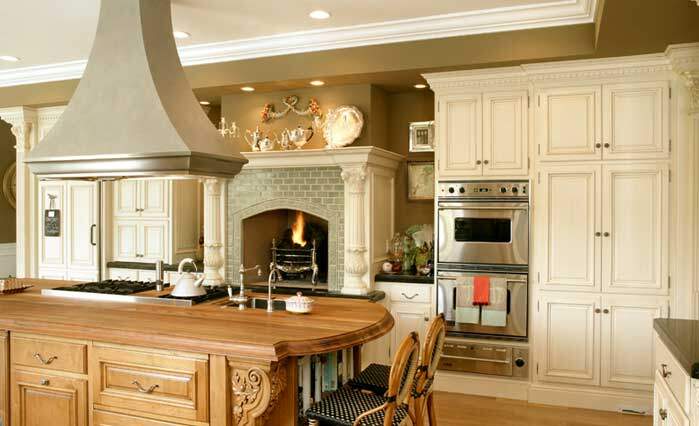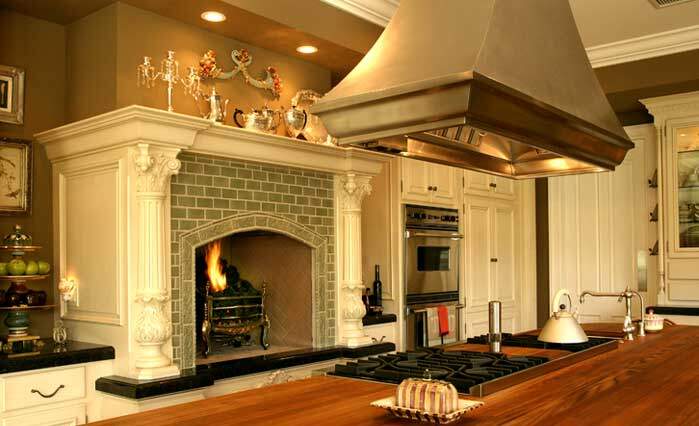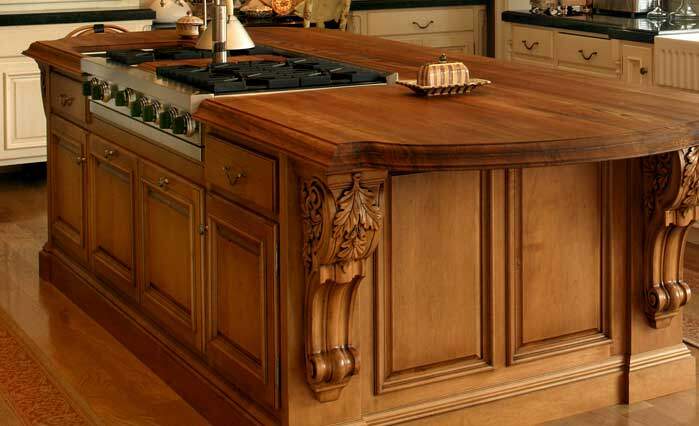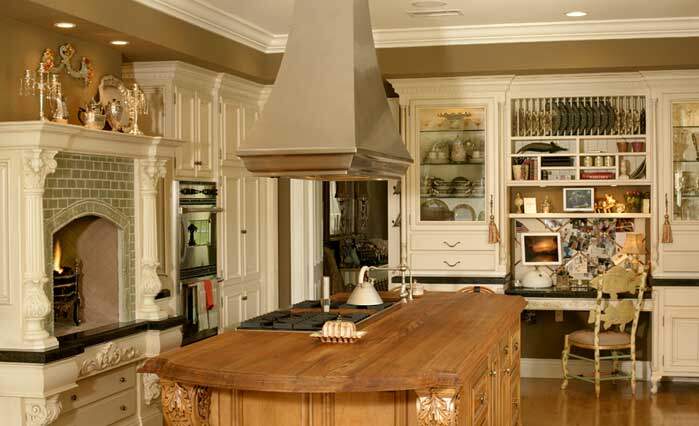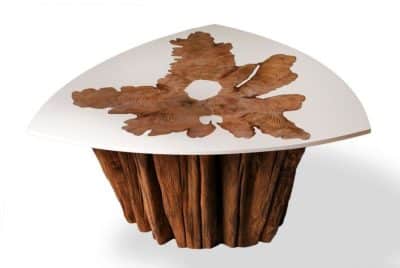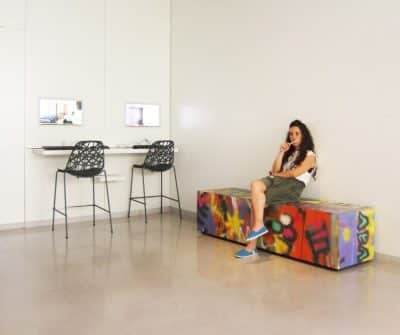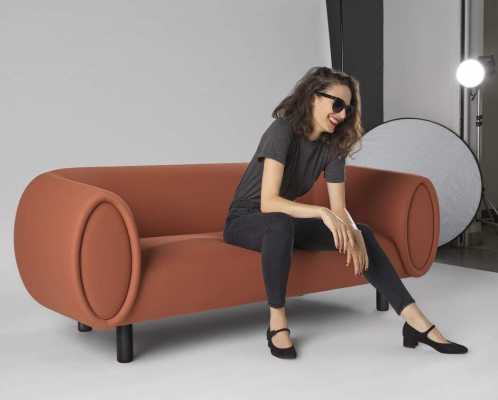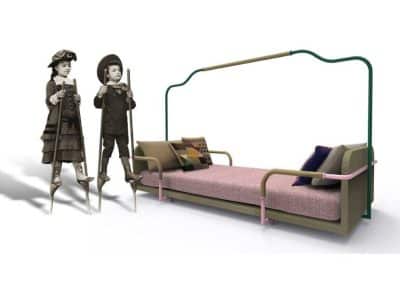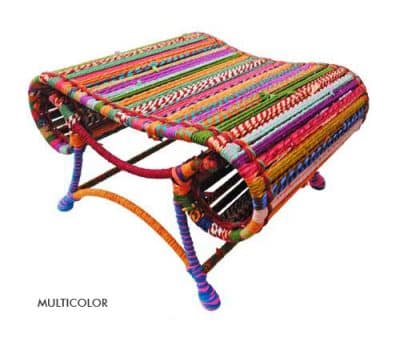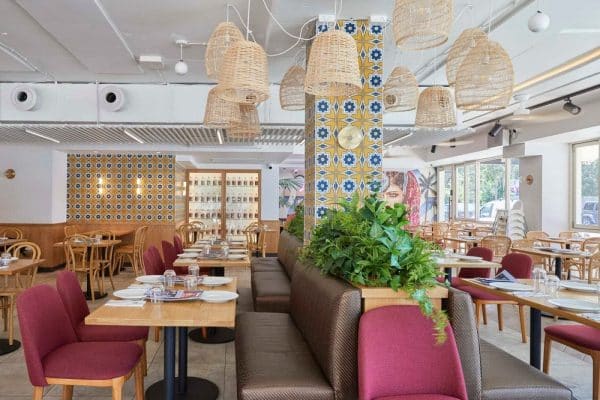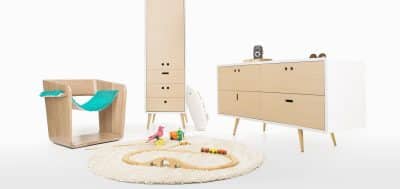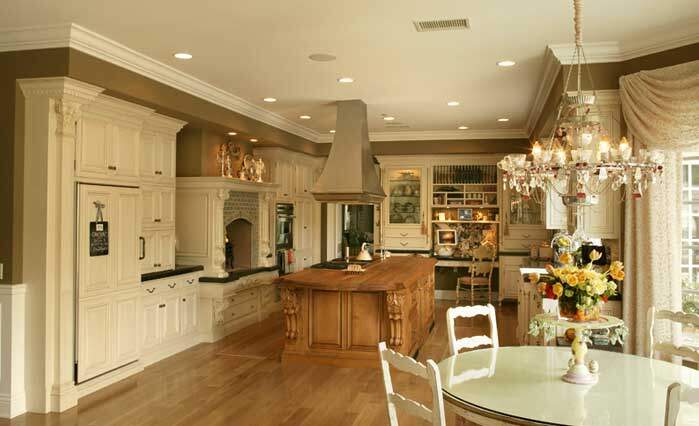
Made in a French style, this kitchen is named Lake Sherwood, made by Simmons & Company. This is the result of the customer’s love for everything that means France. Such a kitchen requires a great attention to detail in order to highlight the glamour of the classic French kitchens. The middle of the kitchen is dominated by an island made of solid carved wood in which are incorporated specific kitchen equipments. The upper part of the island is made of teak wood that ensures extended durability and a longer life expectancy.
Not able to find a hood with the right proportions Simmons & Co. designed a custom stainless hood with the correct gentle curve. Authentic French hardware was plated in pewter to soften the hardware’s impact. The dishwasher is concealed under the sink. A fireplace provided with a basket for coal increases the functionality and beauty of this kitchen, definitely being useful in the cold winter mornings in Lake Sherwood. The chandelier was found in a small shop from Paris by the owner. In the kitchen you can observe many decorative items and old kitchen pieces specific to the French style.
