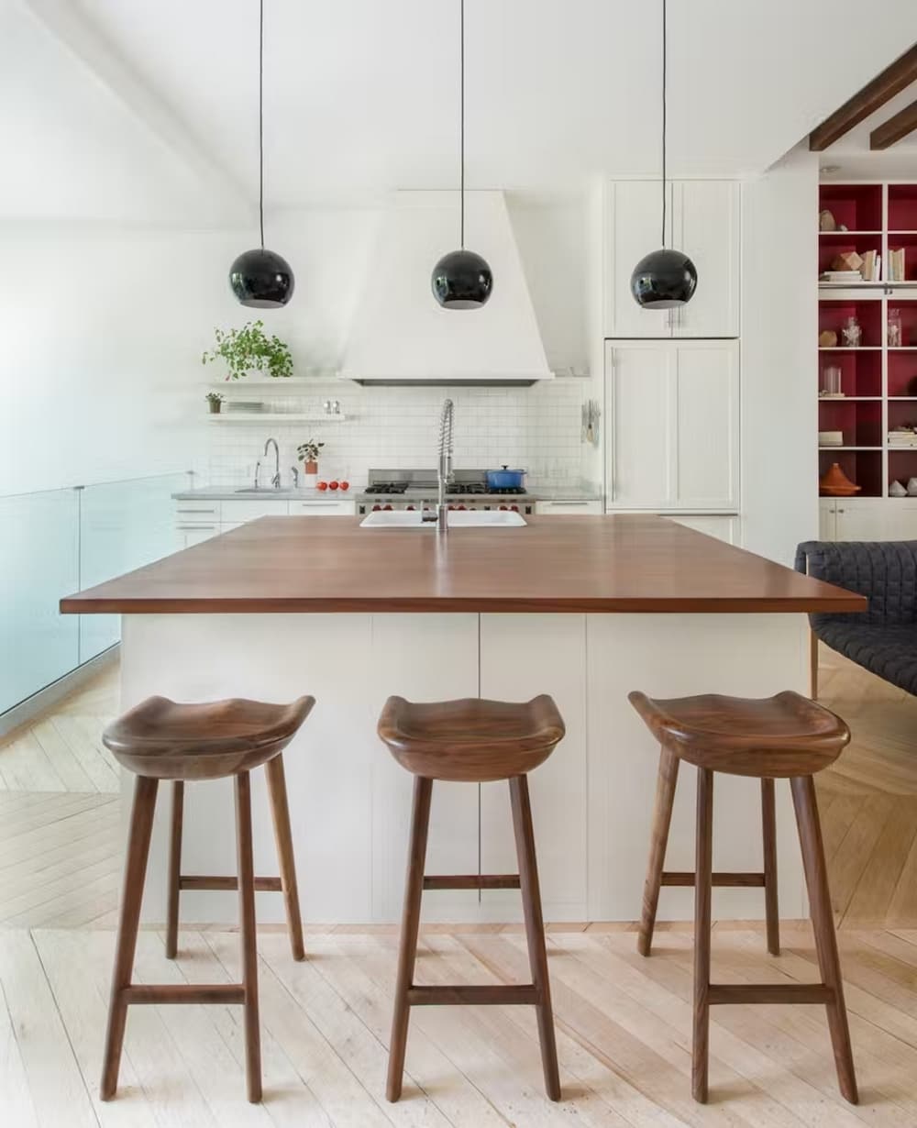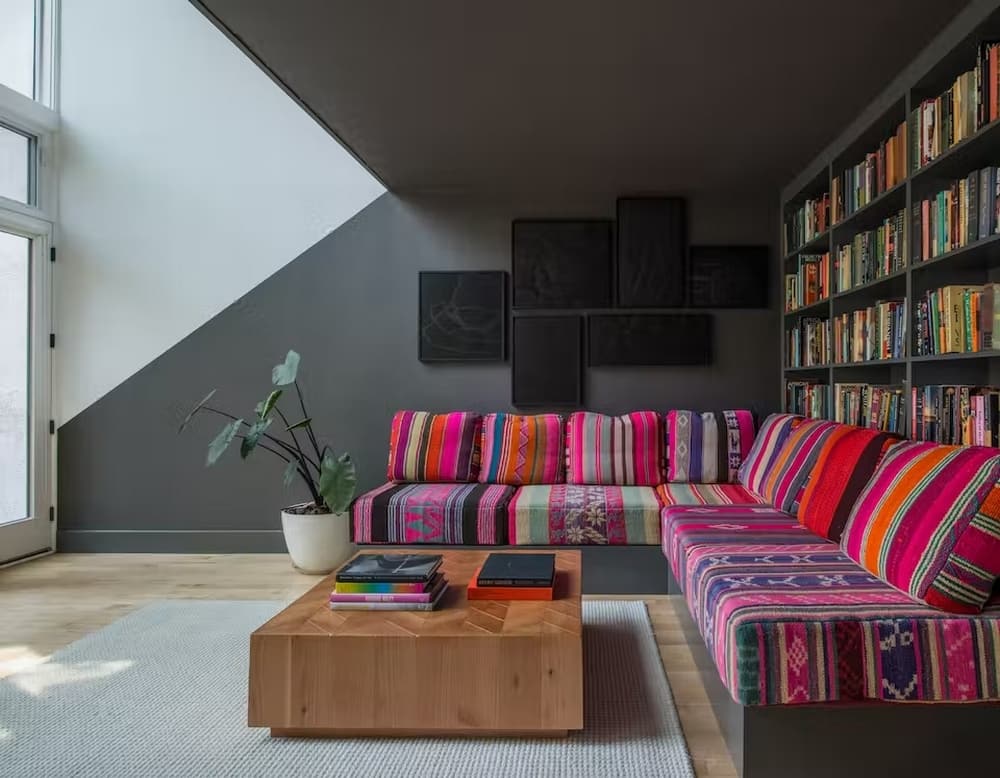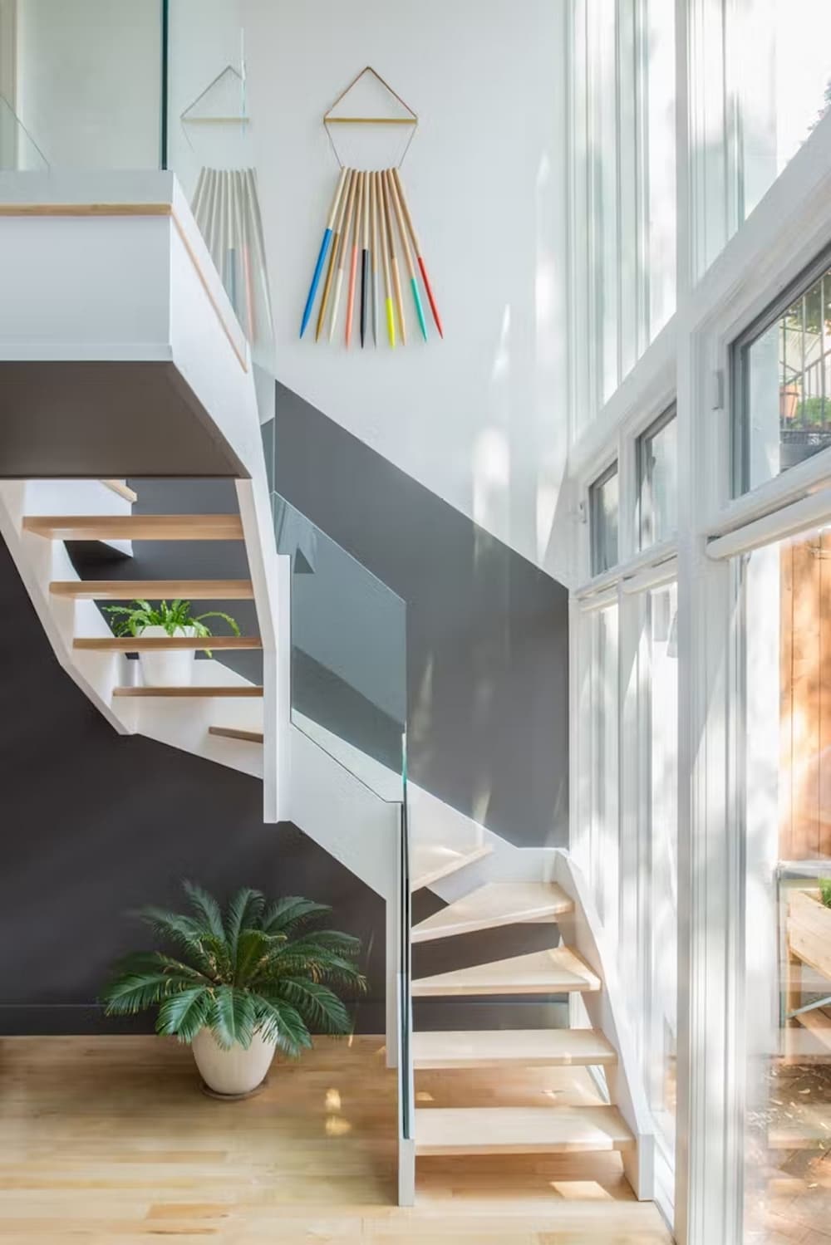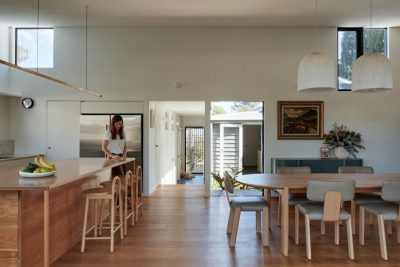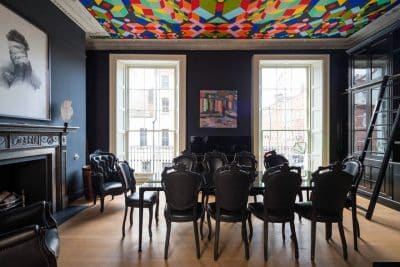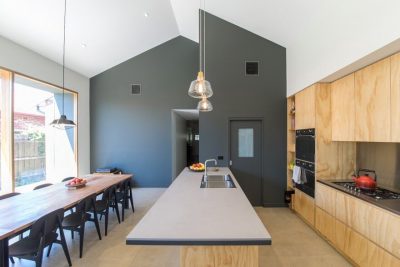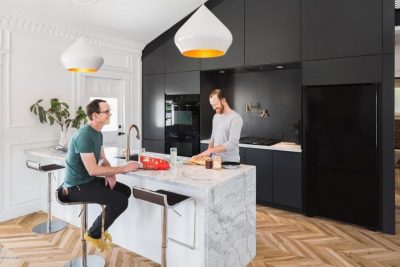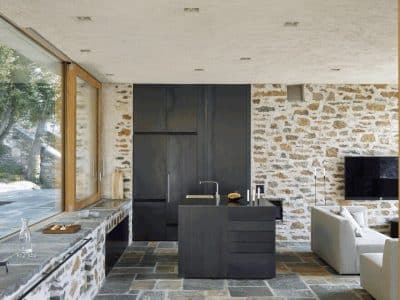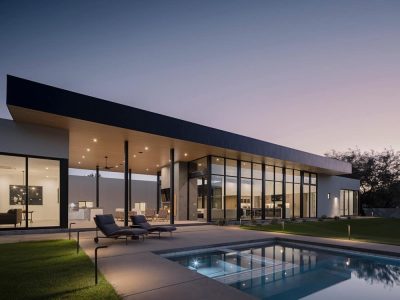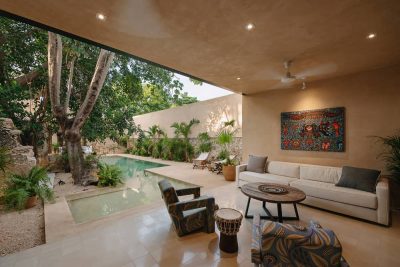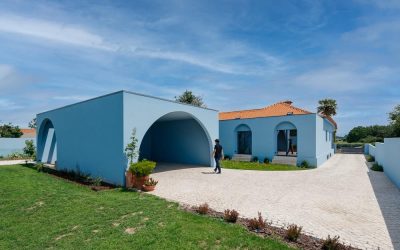Project: Brooklyn Brownstone house
Interior Design: Jessica Helgerson Interior Design
Location: Brooklyn, New York
Photo Credits: Andrew Cammarano
The Brooklyn Brownstone house in the Fort Greene neighborhood from Brooklyn belongs to a young couple with a penchant for pop art, bright colors and modern and fresh design. They have requested Jessica Helgerson Interior Design company to conceive an interior design, based on bold and playful colors to express freshness and youth.
In the dining room, the designer has conceived a walnut table, whose wooden plate are attached with butterfly hinges, painted in turquoise shades. On the shelf wall is painted a bold geometric pattern in four shades of red. The bright colors are balanced by the presence of the wood, pottery and glassware objects handmade by the artists from Brooklyn and Portland. Above the table, a chandelier made of black globes is highlighted.
The family room, opens to a garden behind the house and it is furnished with a great-sized sofa upholstered in 18 traditional fabrics brought from Peru and a coffee table made of fir wood. The black paintings that decorate the wall are made by the artist Heather Watkins from Portland. The bright bedroom is painted in two tones, gray and fresh white. Also the fabrics from Peru and turquoise are present here. For the guest room, clients requested a “madness of colours” and Jessica Helgerson I.D fulfilled their wish by combining purple and red. The project manager for Brooklyn Brownstone was JHID designer Chelsie Lee. Altogether, the pop style makes from Brooklyn Brownstone, a home with youthful and relaxing atmosphere.



