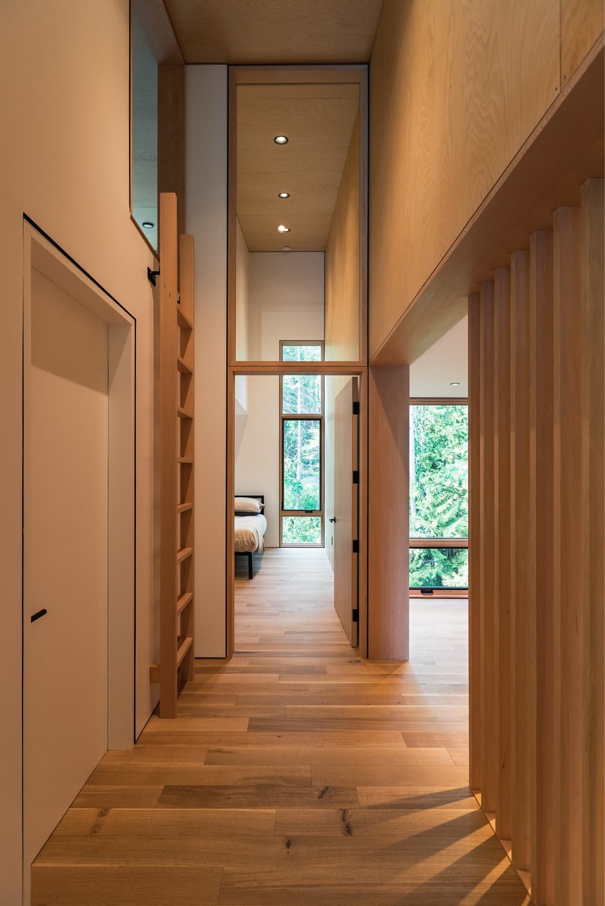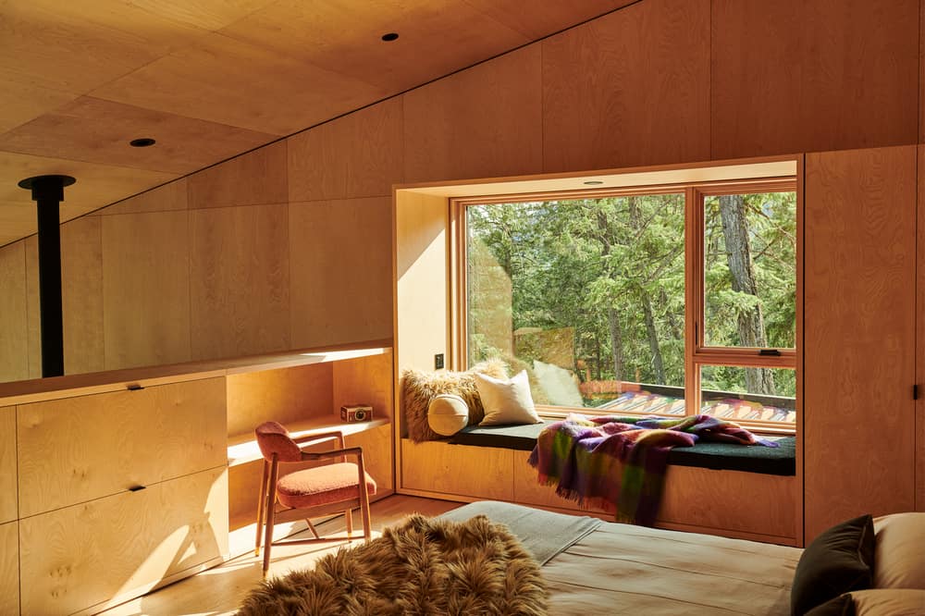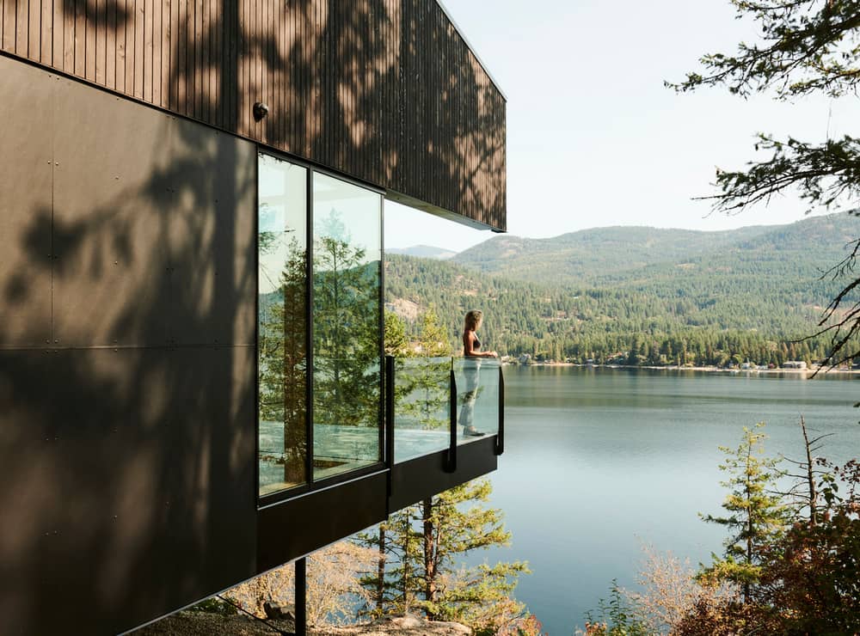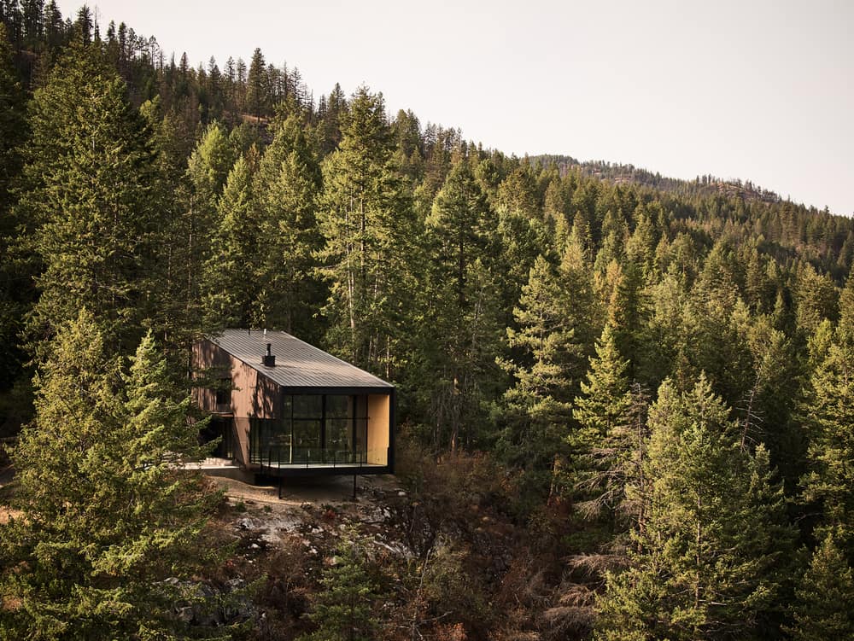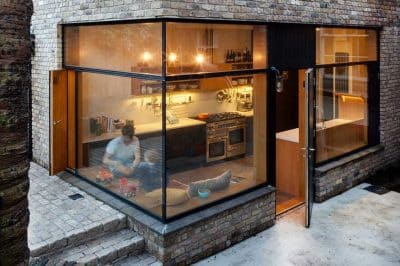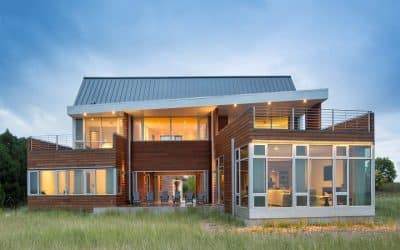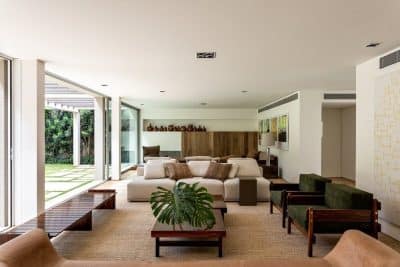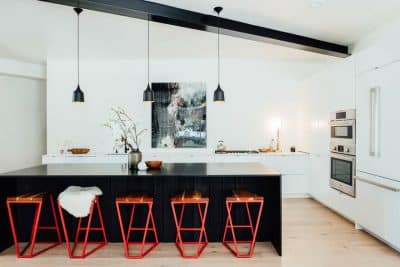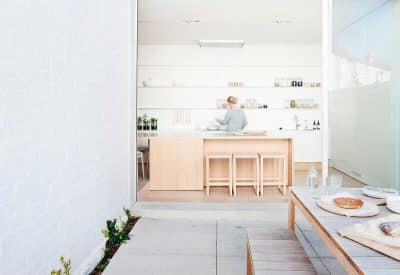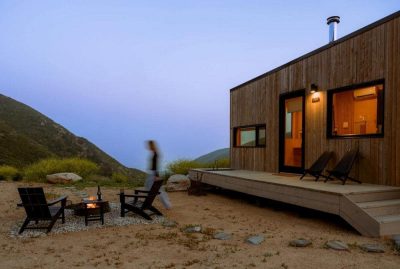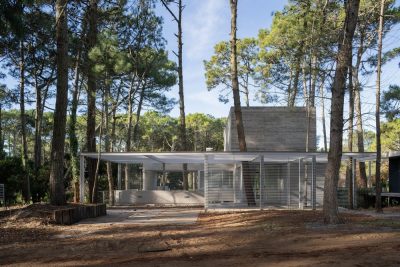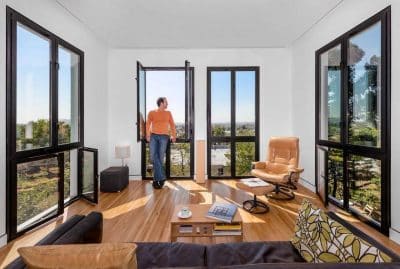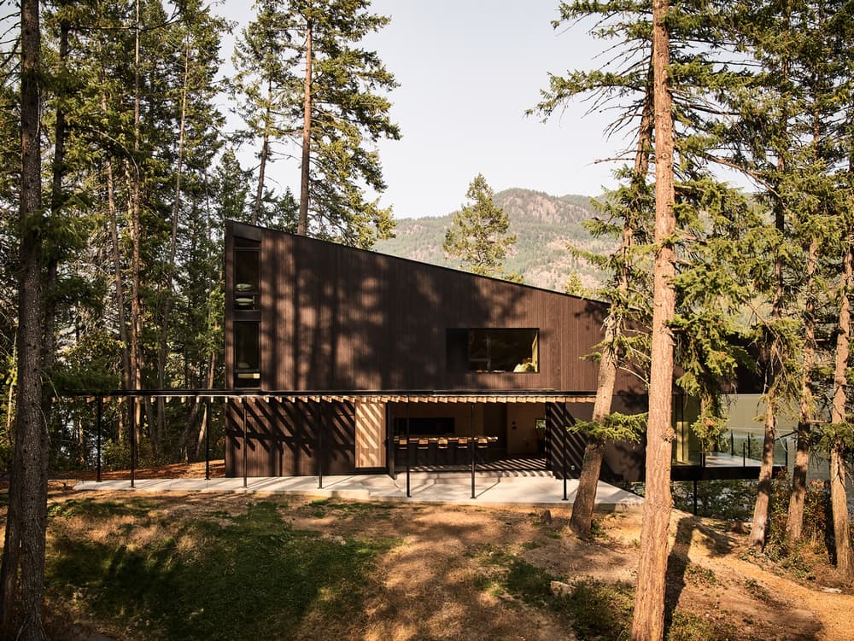
Project Name: Boundary Point Cabin
Architects: Bohlin Cywinski Jackson, Miller Mottola Calabro
Location: Canada
Completed: 2020
Photo Credits: Bryce Duffy
Text by Bohlin Cywinski Jackson
Perched above a glacial lake in southern British Columbia, Boundary Point Cabin is a gathering place for an extended family to reconnect each summer. Our clients, a young family who enjoy seasonal visits to the lake, desired a home that opened to the landscape and provided flexibility for varied activities. The family had owned land above the lake, which included a small existing cabin, for several years, and recalled being drawn to the unique characteristics of the property, its panoramic views, and brilliant reflections off the water below.
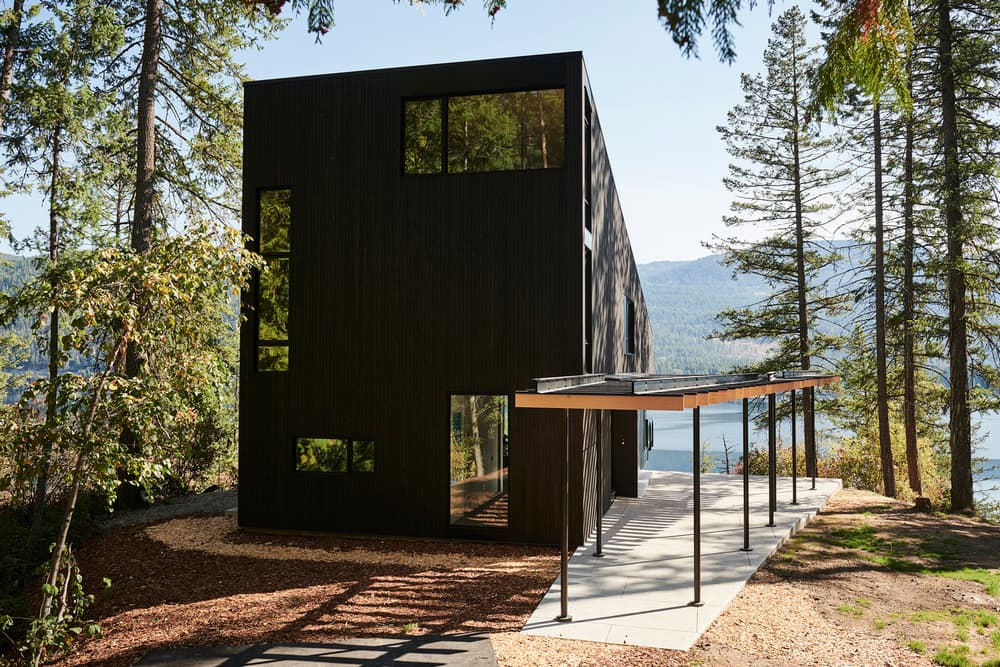
On an initial visit, we explored the sloping hillside, where Douglas fir, cedar, and pine gave way to a rocky overlook. Embracing the sensation of floating in the forest, we designed a cabin that cantilevers over the outcropping and follows the landscape in its wedge-like form. The 2,500-square-foot home celebrates the exhilaration of its surroundings and the communal nature of lakeside gatherings.
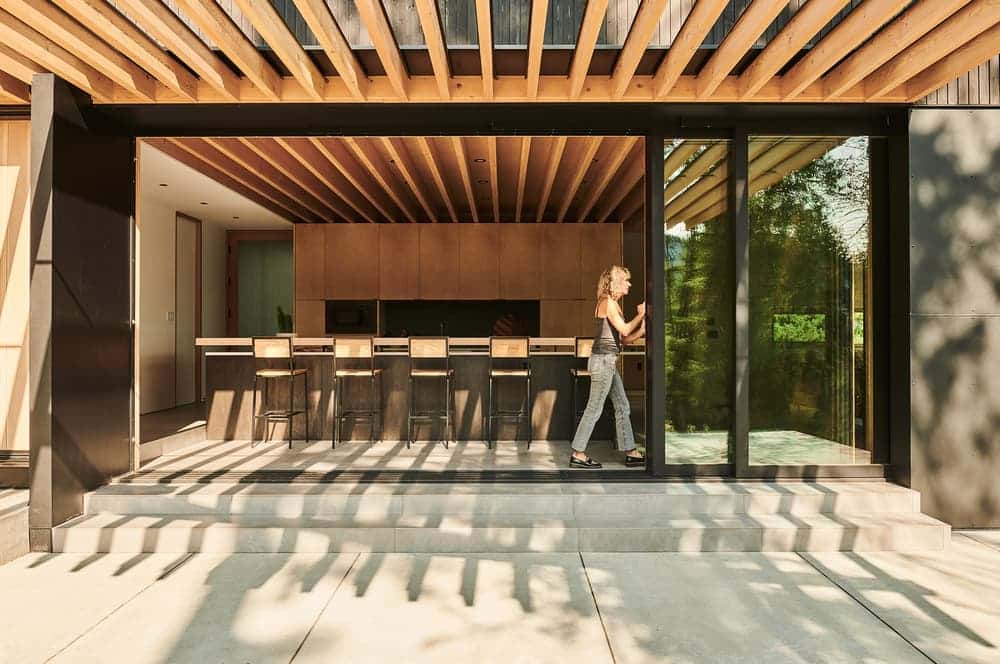
Our clients wanted to protect the natural beauty of the site while making minimal additions, including new campsites, a fire pit, and a stair to the lake. We also found an opportunity in the aging log cabin, which we relocated and renovated for guest use. Addressing the challenges inherent to building in a remote location and our client’s desire for a cost-effective process, we engaged regional builders and fabricators and sourced 80% of construction materials locally.
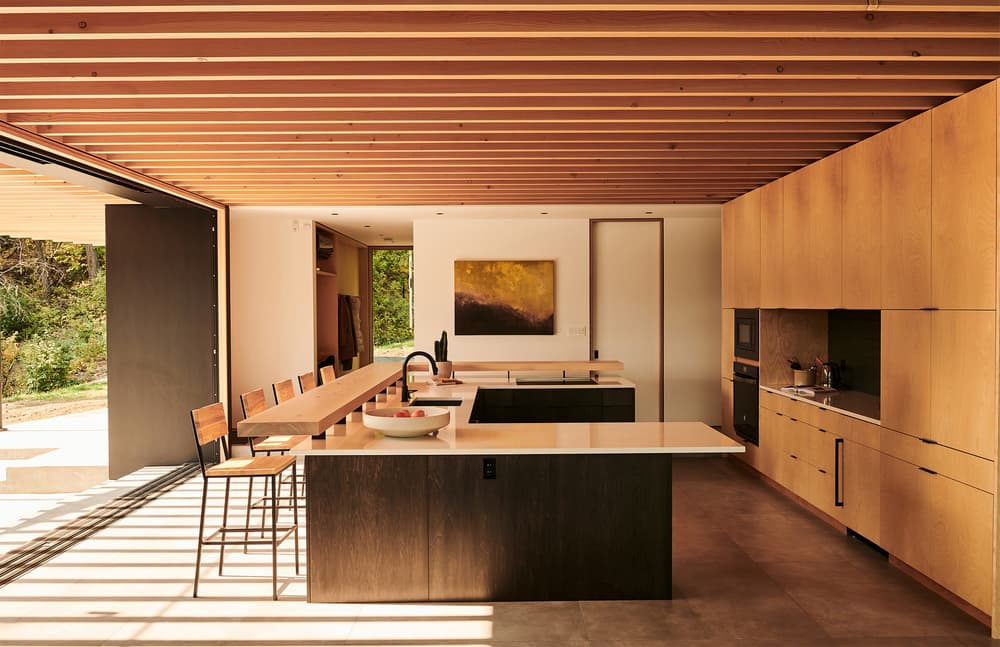
Cantilevering the home over the rock face heightened the sensation of floating above the lake while framing views. Inspired by the notion of visually dissolving the home into the landscape, we used dark-stained Western red cedar siding and fiber cement panels to encourage light and shadow to blur the line between the built structure and the natural world. Emerging from the structure supporting the home’s lofted bedrooms, a trellis made of Douglas fir beams guides the arrival sequence and introduces lake views. The kitchen is a social heart, where family cooking seamlessly transitions to outdoor dining.
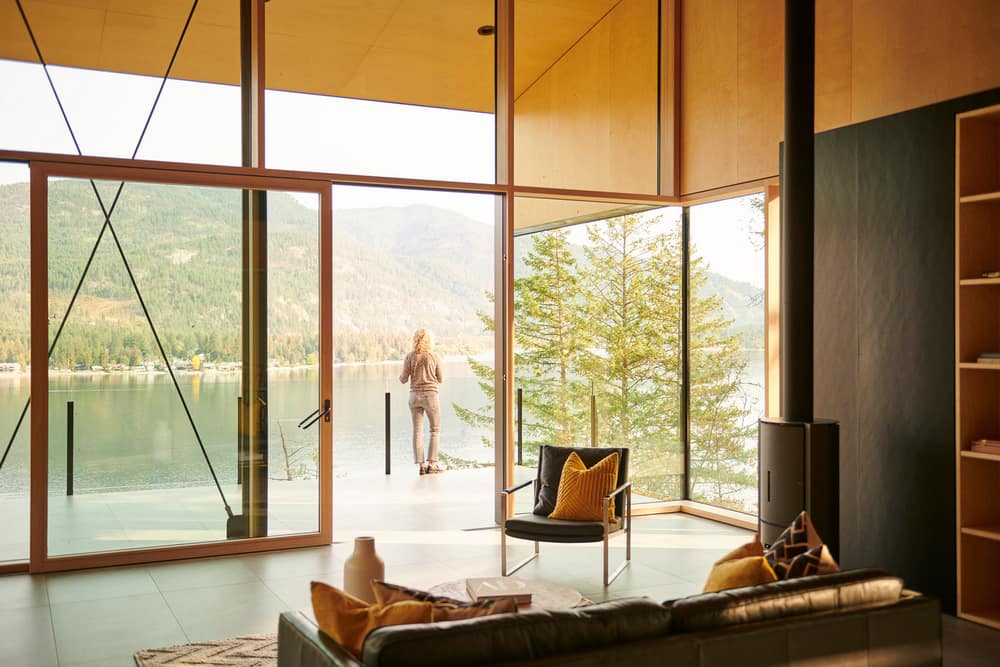
We wrapped the light-filled great room with pre-finished birch plywood panels, elevating a humble material to provide warmth and a relaxed framework. By carving away a portion of the façade along the deck, we brought the southern curve of the lake into view and created a panoramic vantage point. Slender steel cross bracing at the window wall provides needed stiffening and shear while preserving views.
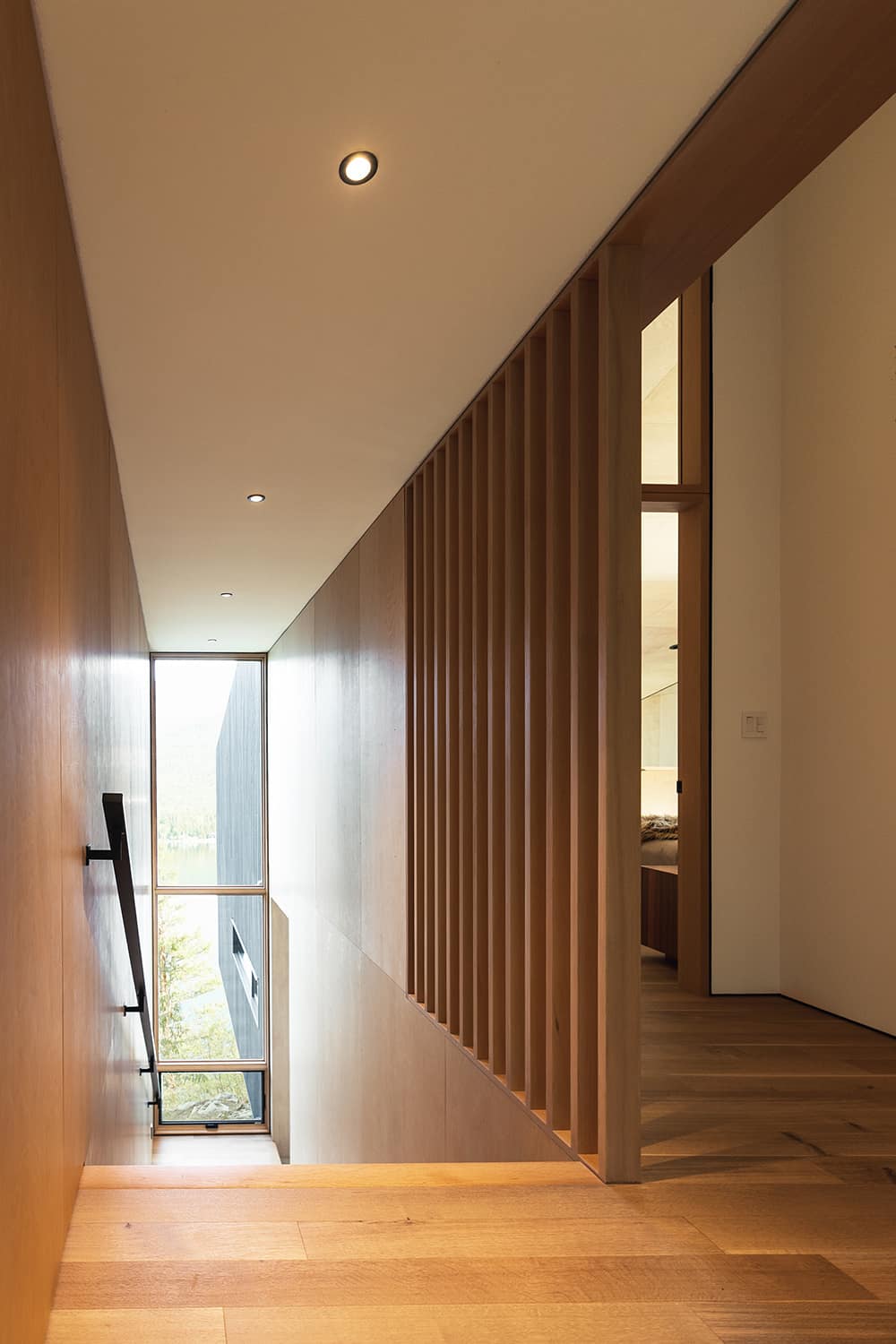
A stair outside the home’s main volume leads to two bedrooms and bathrooms in a loft, with an additional bunk room tucked above and accessed by a ladder. While primarily intended for summer use, an energy-efficient fireplace and heating system, and continuous exterior insulation, provide ample comfort in cold weather. During warm summer months, large operable windows and doors in the living area, kitchen, and bedrooms allow natural ventilation throughout.
