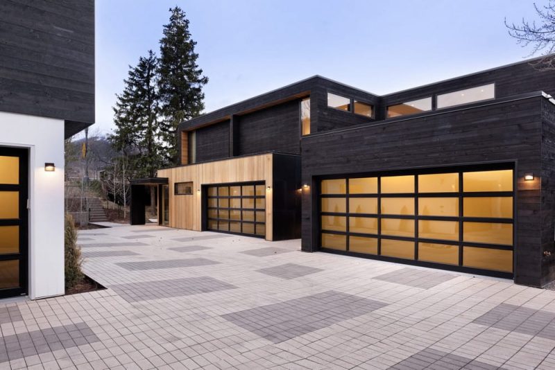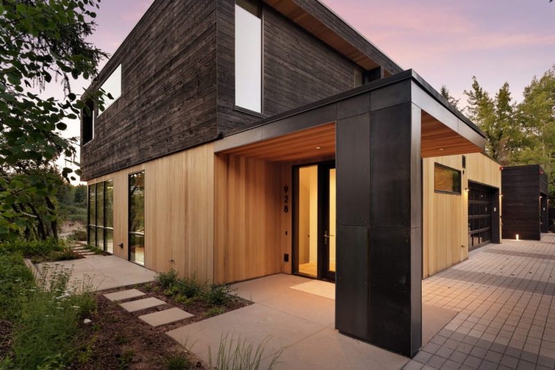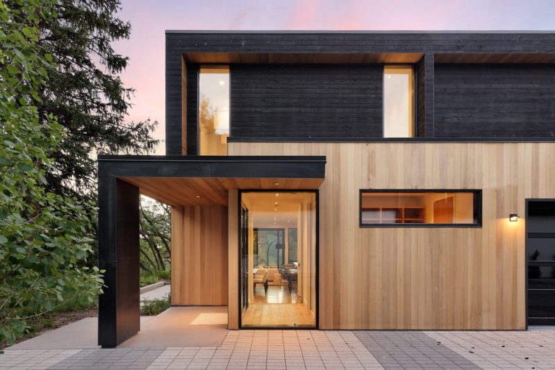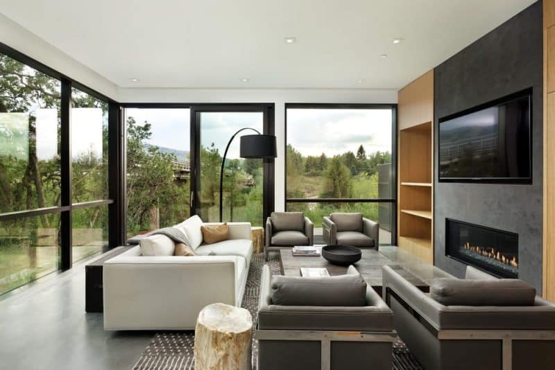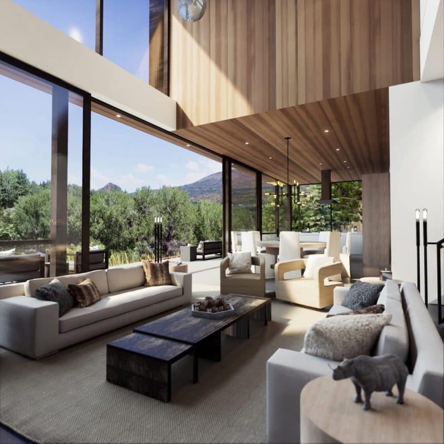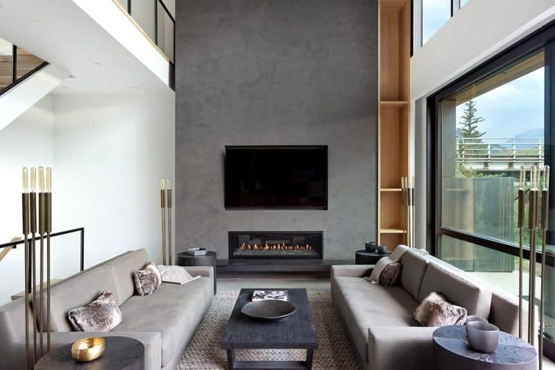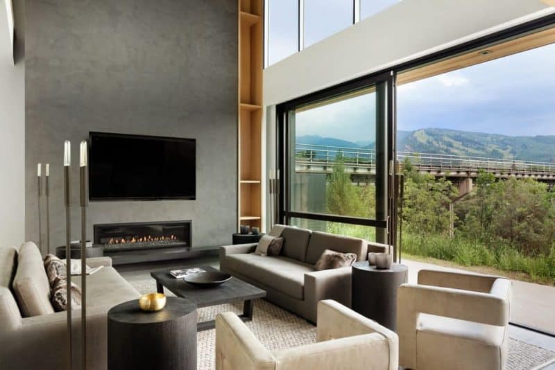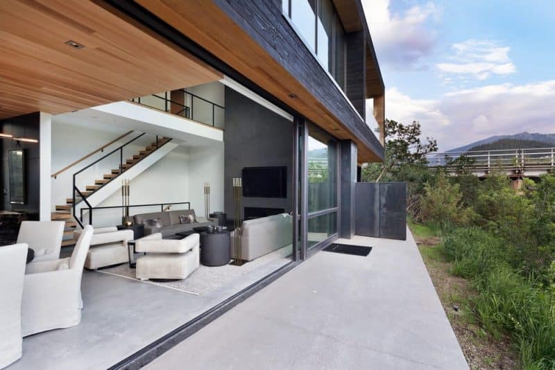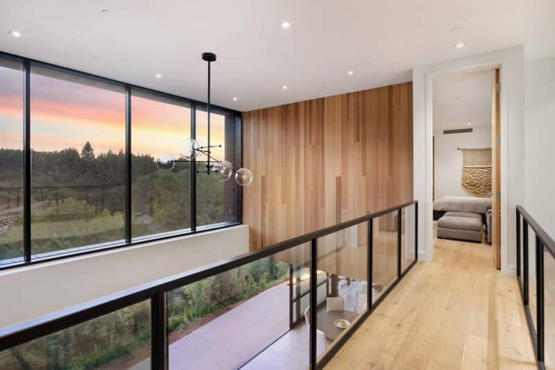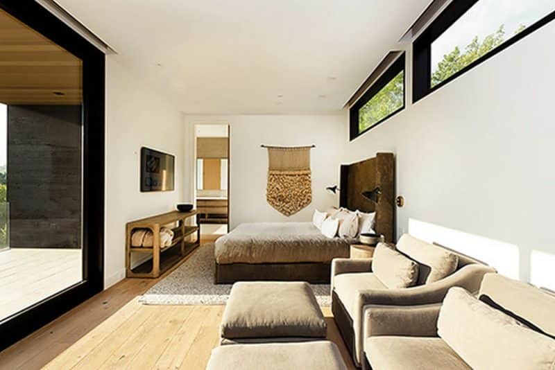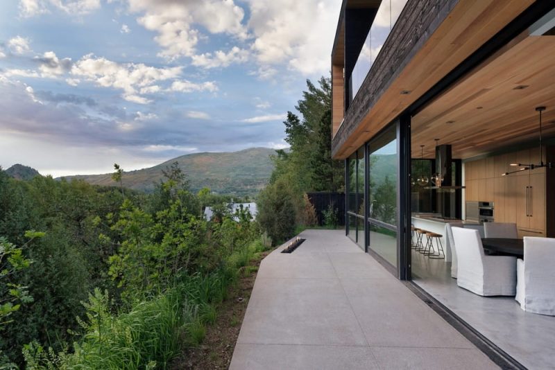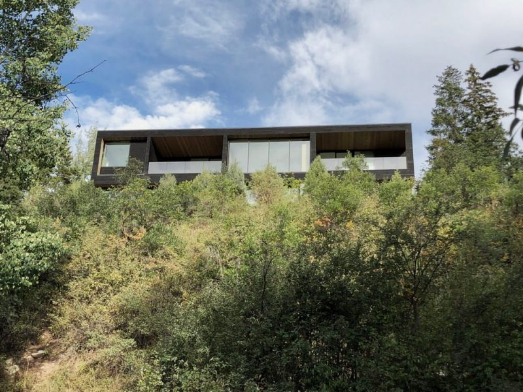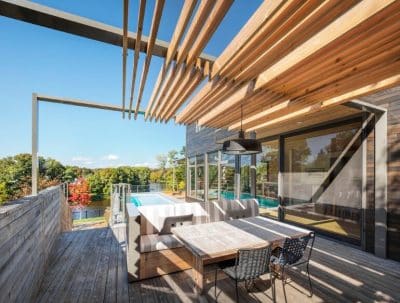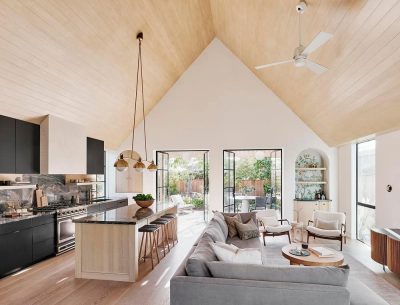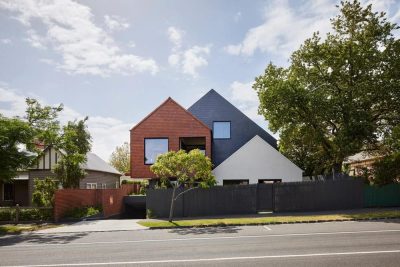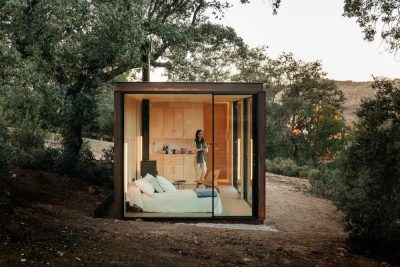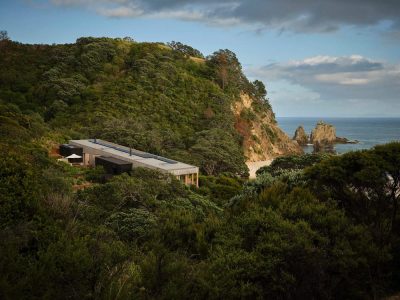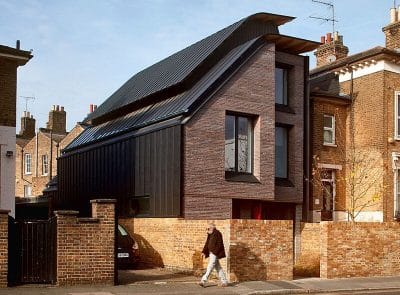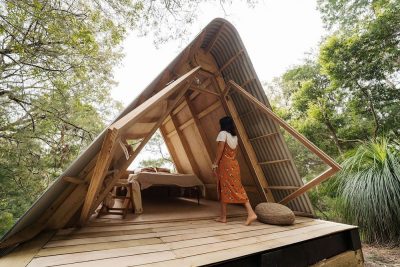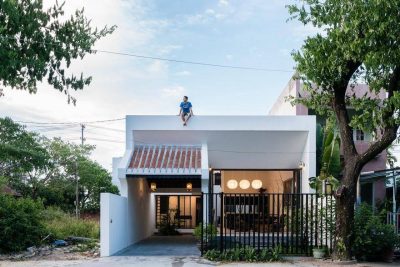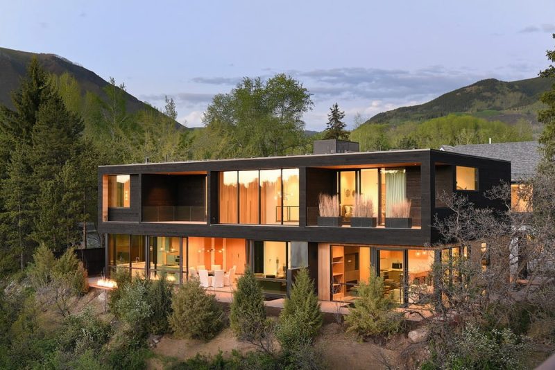
Project: Gateway Duplex Project
Architecture: S2 Architects
Contractor: RA Nelson
Landscape Design : Bluegreen
Structural Engineer: Jim Romeo
Location: Aspen, Colorado, United States
Year: 2018
Photo Credits: Petr Wiese
The Gateway Duplex Project by S2 Architects sits dramatically on the edge of a cliff at the entrance to Aspen. Designed as a contemporary and sophisticated residence, the project includes a striking duplex at the forefront and a modest single-family house positioned behind. Surrounded by mountain scenery yet adjacent to urban infrastructure, the development embraces its prominent location by showcasing, rather than concealing, its architectural presence.
A Landmark at Aspen’s Edge
Unlike many buildings that retreat from the nearby bridge, this design intentionally opens itself to its surroundings. Upon entry, visitors are met with infinity views cascading over the cliff, extending toward Aspen Highlands, Buttermilk Ski Area, and the Castle Creek Valley. Double-height spaces and expansive floor-to-ceiling glass frame these vistas, creating a seamless connection to both the landscape and the bridge gateway that announces arrival into Aspen.
Elevated Outdoor Living
Generous outdoor decks extend from every level of the Gateway Duplex Project, oriented toward sunsets and panoramic views. These terraces not only frame the striking mountain backdrop but also echo the calming sounds of the creek below. The architecture balances openness and shelter, offering residents an immersive outdoor living experience year-round.
Refined Architectural Character
The exterior form reads as a pure, dark box, while the interiors are wrapped in warm wood finishes—much like a jewel box. This juxtaposition enhances the visual drama of the structure, making it bold on the outside and welcoming on the inside. Modern, sophisticated finishes reinforce the contemporary character, while spatial openness elevates the sense of luxury and comfort.
A Dialogue Between Nature and Infrastructure
The project embodies the contrast between Aspen’s natural beauty and its urban threshold. Through thoughtful site planning and strategic orientation, the duplex celebrates both the mountain landscape and the dynamic infrastructure of the entrance bridge. The Gateway Duplex Project therefore operates not only as a residence but also as a landmark—an architectural gesture that is proud, bold, and contextually aware.
