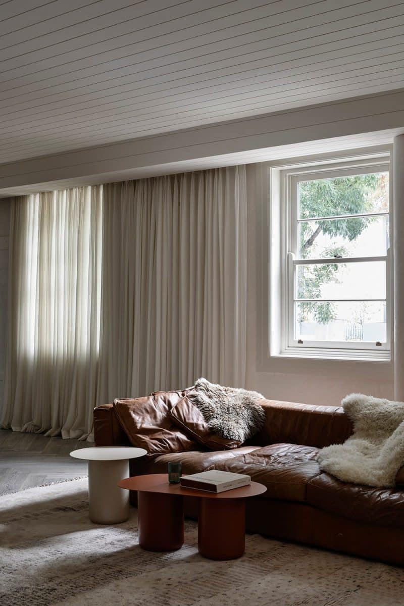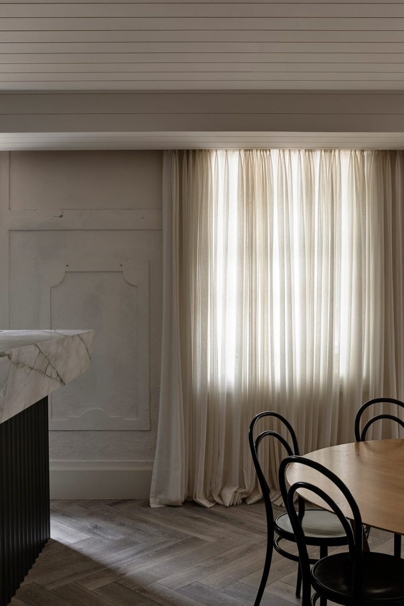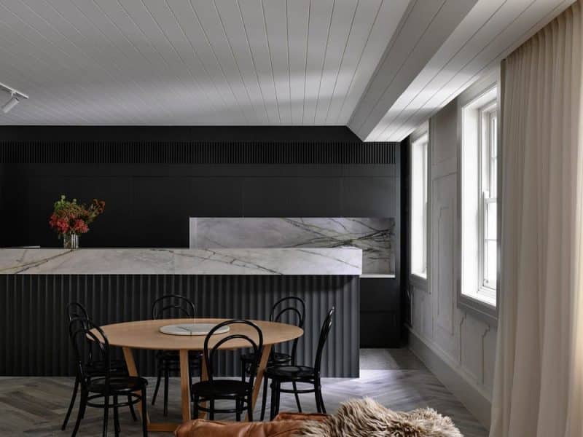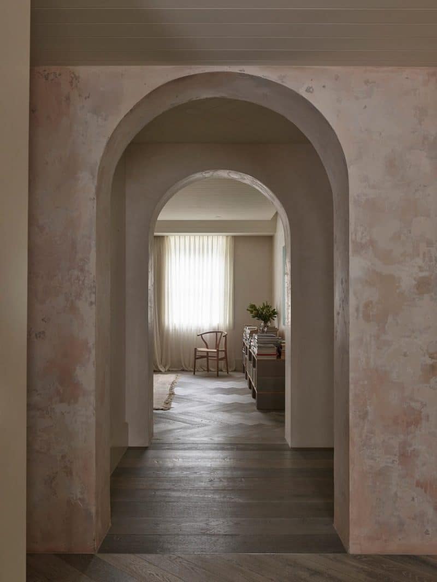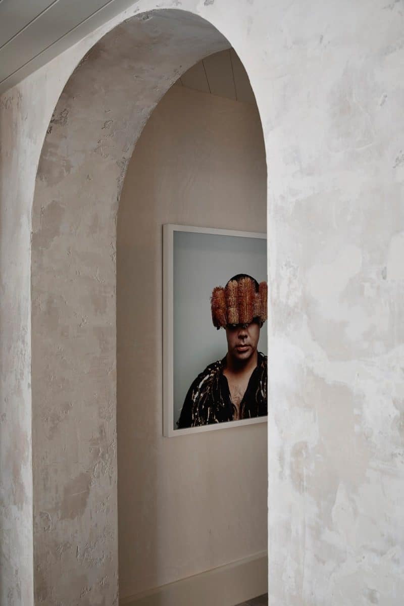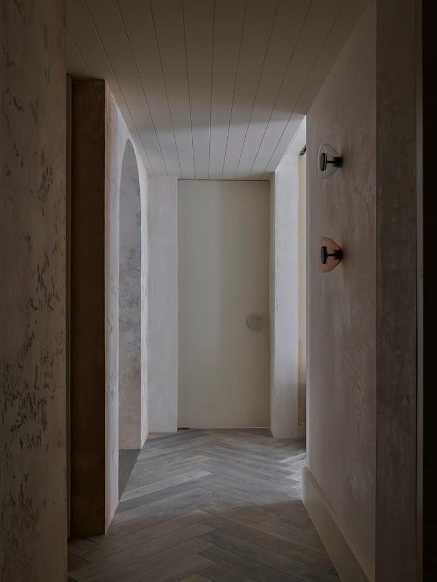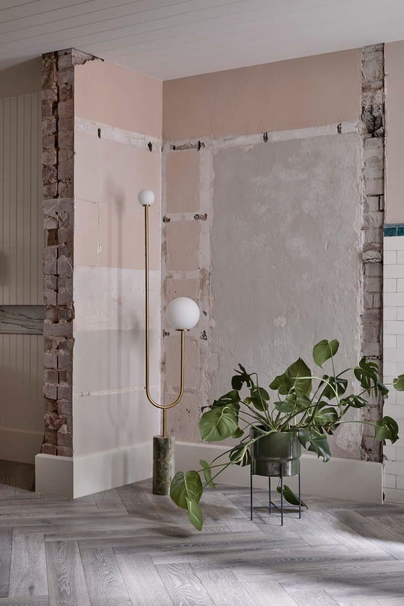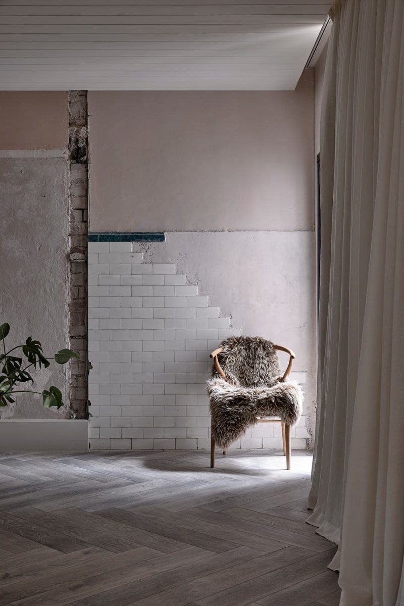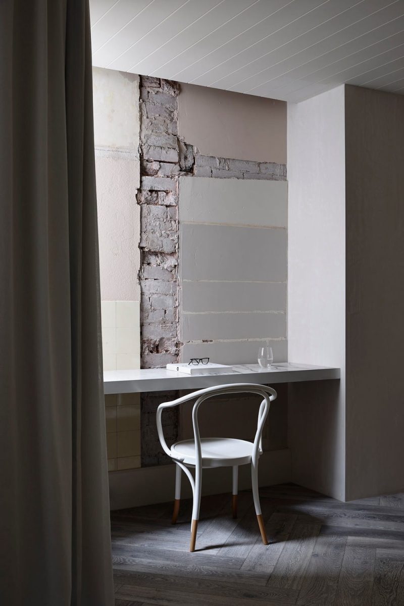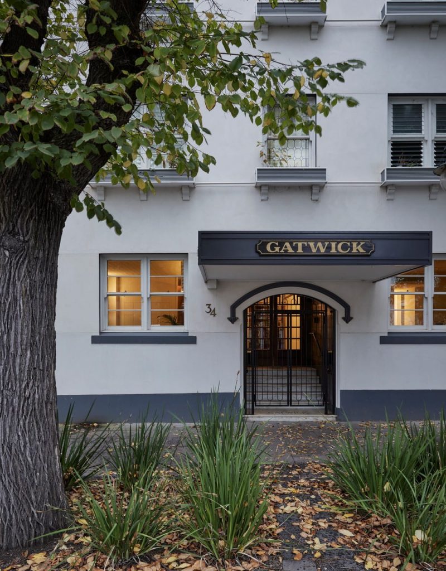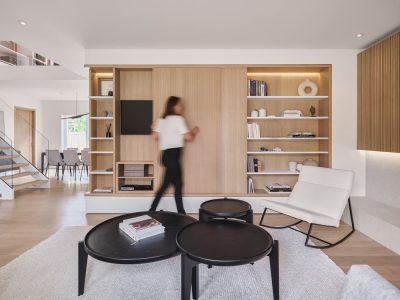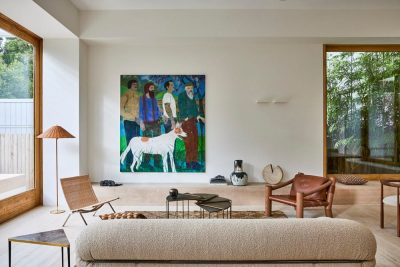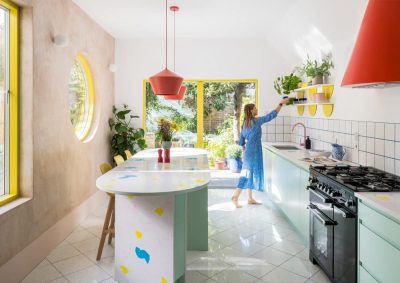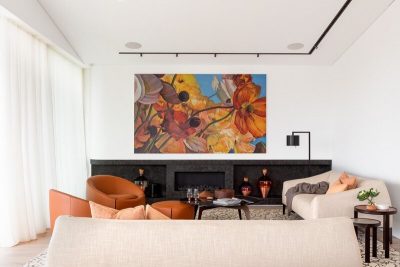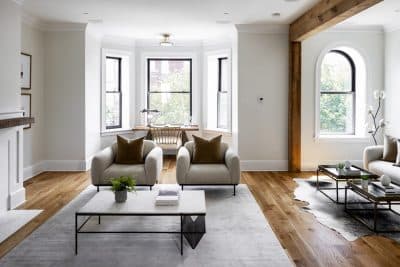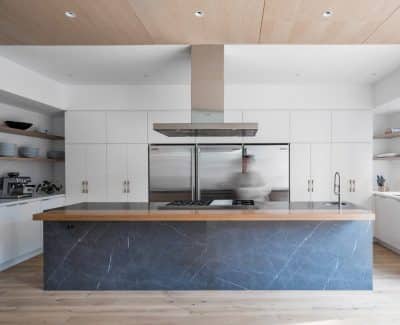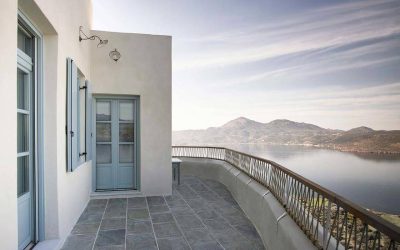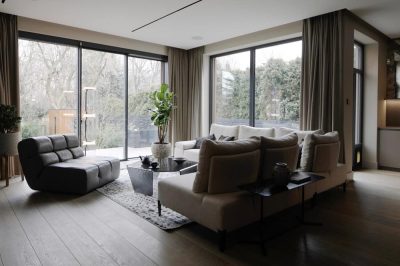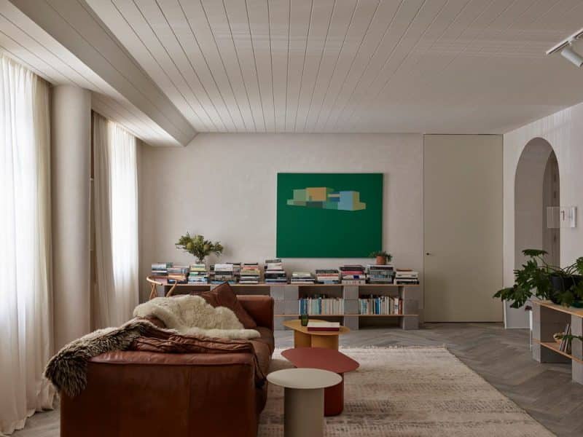
Project: Gatwick Private Hotel
Architecture: Kosloff Architecture
Location: Melbourne, Australia
Area: 254 m2
Year: 2021
Photo Credits: Derek Swalwell
Kosloff Architecture masterfully transformed the ground floor shells of the historical Gatwick Private Hotel into a versatile single-family home and studio in Melbourne, Australia. This project not only provides flexible living arrangements but also respects and incorporates the building’s rich history.
Design Philosophy and Historical Integration
The renovation pursued two main objectives: creating a space that supports various modes of occupation throughout the year and crafting a design that honors the site’s complex past. Before starting renovations, Kosloff Architecture conducted a detailed photographic survey to identify which elements of the building’s interior they could preserve and reinterpret. This approach echoes the strategies used in the Sala Beckett project by Flores and Pratts and adheres to the Burra Charter principles, advocating for clear distinctions between old and new elements.
Sustainable Reuse of Materials
In line with the project’s sustainable ethos, the team reused original materials such as floorboards and skirtings wherever possible. Features like plaster mouldings, tiling, and paint finishes from the original building prominently feature throughout the renovated spaces, adding character and continuity.
Versatile Living Spaces
The design includes an additional space accessed through a shared lobby, intended for use as an office, studio, or even as an Airbnb. This flexibility is key to the project’s design, allowing the space to adapt to the varying needs of a blended family. The home’s layout is dynamic, capable of accommodating varying numbers of residents from week to week—ranging from a couple to a family of five.
Masterplanning for Future Flexibility
From the beginning, the architects applied a masterplanning approach more typical of multi-residential projects. This strategic planning anticipates the potential future division of the family home into three separate residences, accommodating changing needs over time without the need to relocate.
Historical Significance and Evolution
The Gatwick Private Hotel started in 1937 as a luxury hotel and later became a rooming house under the ownership of the Carbone family until 2017. Today, while the ground floor serves as private residences, the building is poised to continue evolving, potentially accommodating new private and public forms of occupation.
Conclusion
The transformation of the Gatwick Private Hotel showcases a profound respect for historical context paired with a forward-thinking approach to residential design. This project adapts to the immediate needs of its residents and offers a blueprint for future transformations, ensuring its relevance and utility continue to evolve. Through a sensitive integration of residual elements, the renovation fosters a meaningful dialogue between the past, present, and future, making it a standout example of adaptive reuse in architecture.
