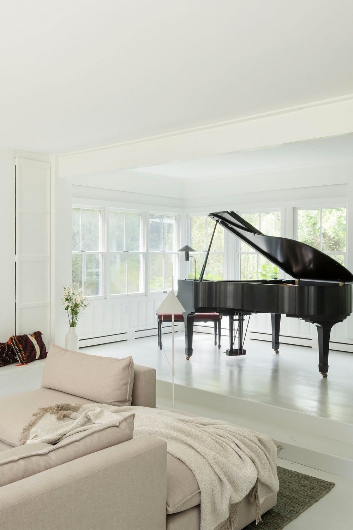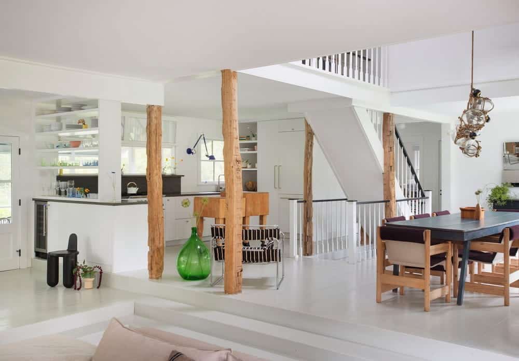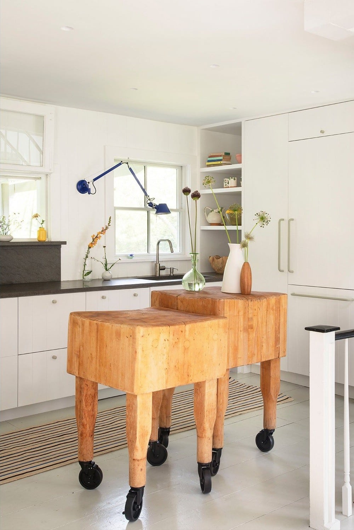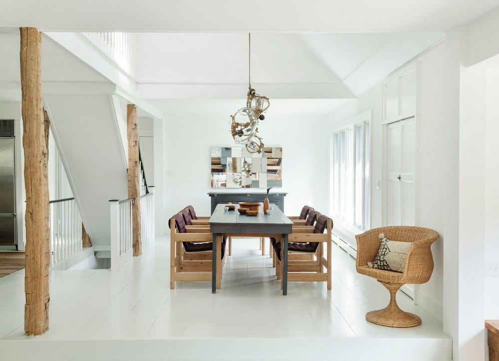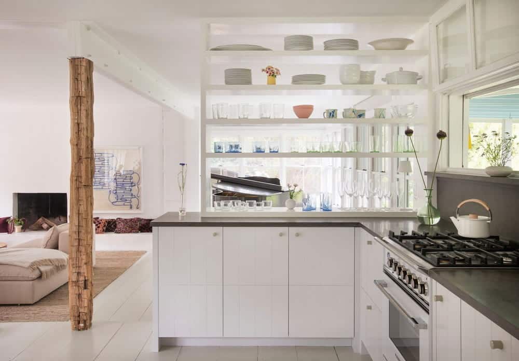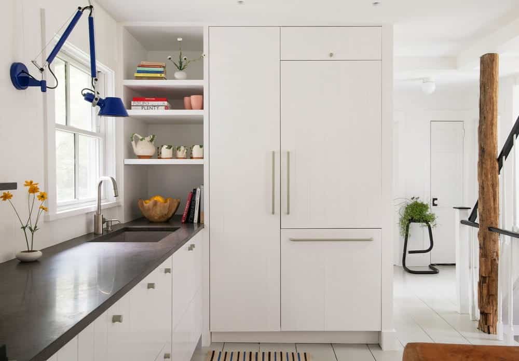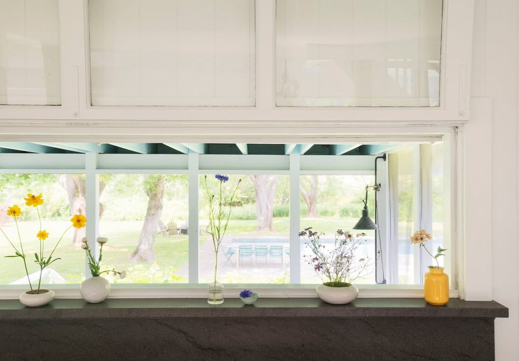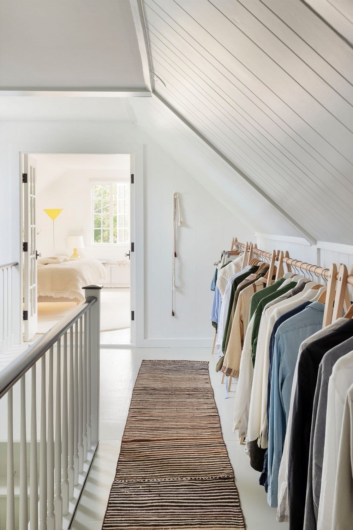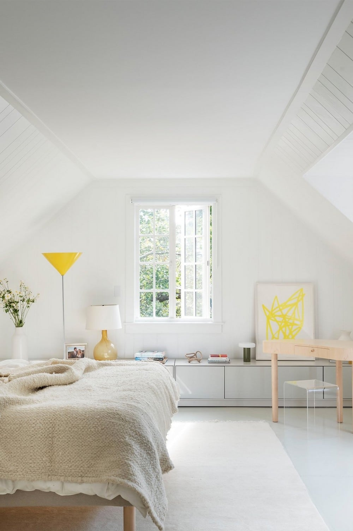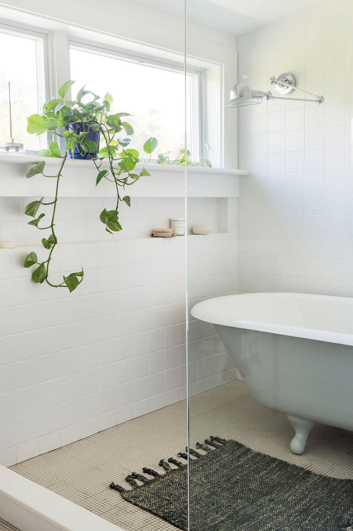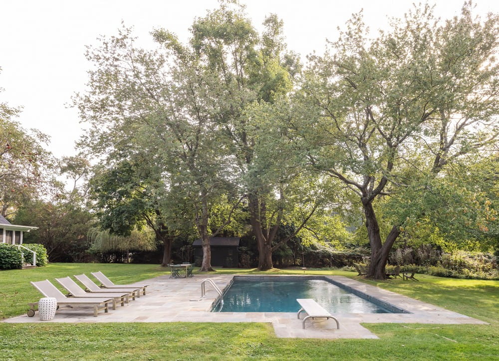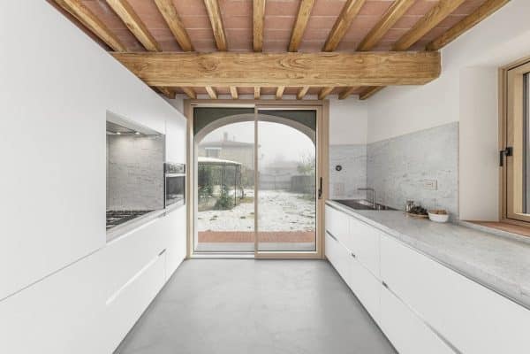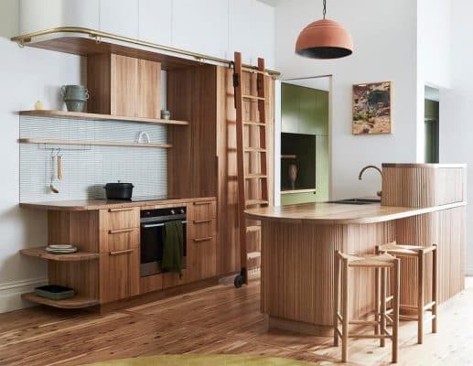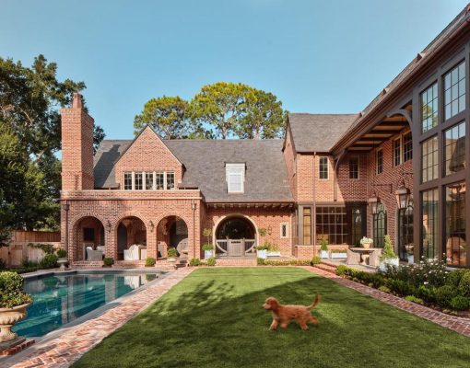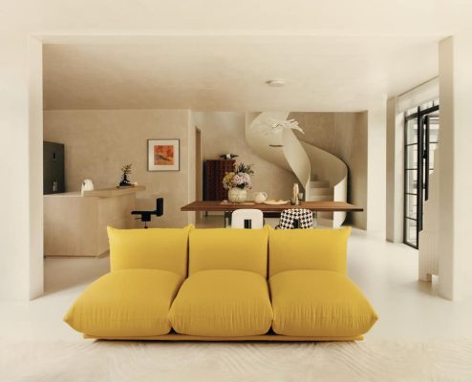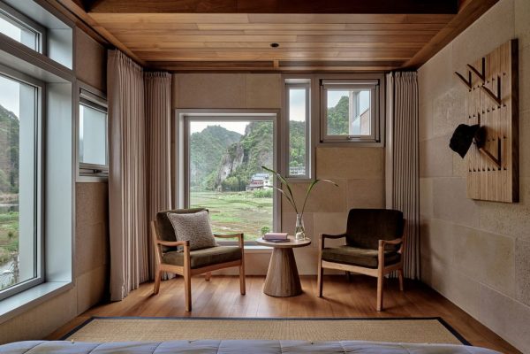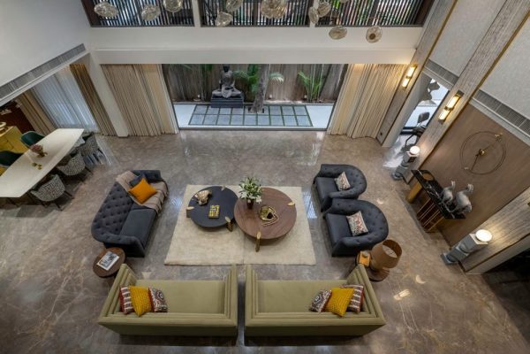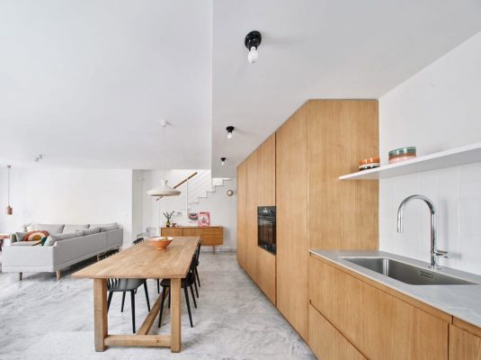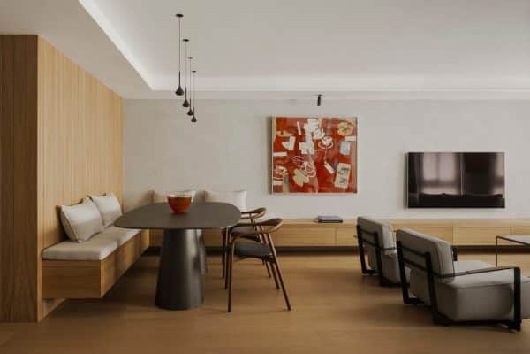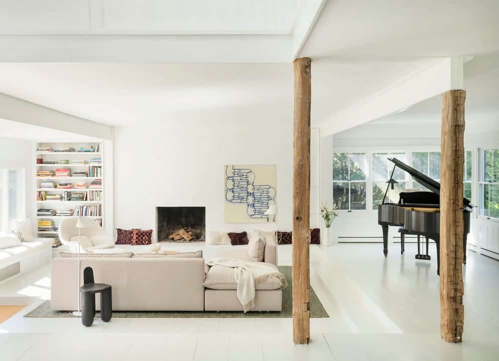
Project: Live-Work Retreat
Architecture: Elizabeth Roberts Architects
Design Team: Elizabeth Roberts, Robby Rathmann-Noonan
Location: Bellport, Long Island, New York State, United States
Year: 2021
Photo Credits: Derek Gruen
The Live-Work Retreat, designed by Elizabeth Roberts Architects (ERA), is a rejuvenation of a 1930s Cape Cod-style home. The house, having undergone multiple renovations by its previous visionary and eclectic owners, has been thoughtfully preserved and enhanced by ERA. The aim was to maintain the layout and spirit of the original house while updating its functionality and aesthetic for modern use.
Thoughtful Preservation and Modernization
ERA chose to retain the unique layout and character of the home, updating the mechanical systems and replacing all windows to improve energy efficiency and comfort. What was once a summer retreat has been transformed into a year-round space for creativity and collaboration. The dilapidated entry volume was rebuilt, and furnishings were carefully selected to enhance the open and airy environment.
Architectural Palette and Interior Design
The architectural palette of the Live-Work Retreat combines painted floors, wood-clad columns, and fresh white baths. This neutral foundation is complemented by a mix of new and old furniture, creating a harmonious blend of different eras and materials. The result is a unique space that feels timeless, as though it belongs to no particular era.
Enhancing the Space
Furnishings were chosen to complement the airy and open atmosphere, with an emphasis on creating a welcoming and functional environment. The mix of contemporary and vintage pieces adds character and depth to the interiors, making each room feel curated and lived-in.
Conclusion
The Live-Work Retreat by Elizabeth Roberts Architects is a masterful blend of preservation and modernization. By maintaining the original layout and spirit of the 1930s Cape while updating its systems and aesthetics, ERA has created a space that is both functional and timeless. This rejuvenated home now serves as a year-round haven for creativity and collaboration, seamlessly melding the old with the new.
