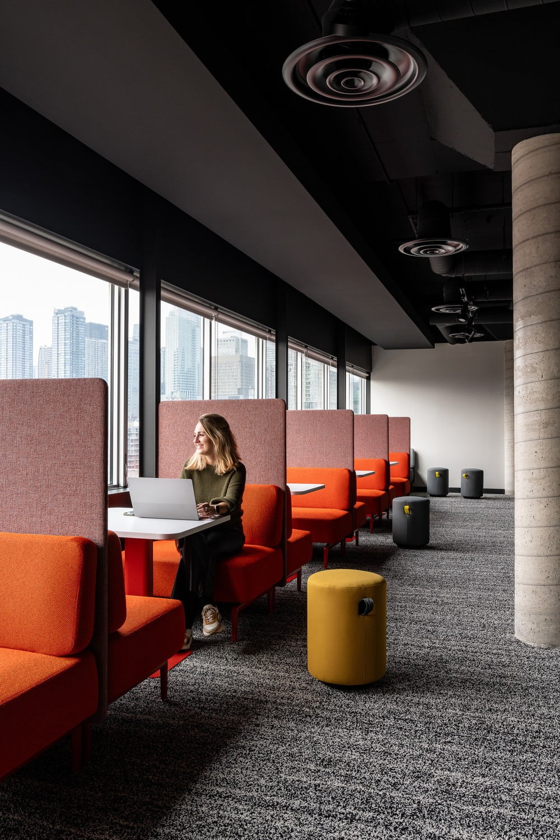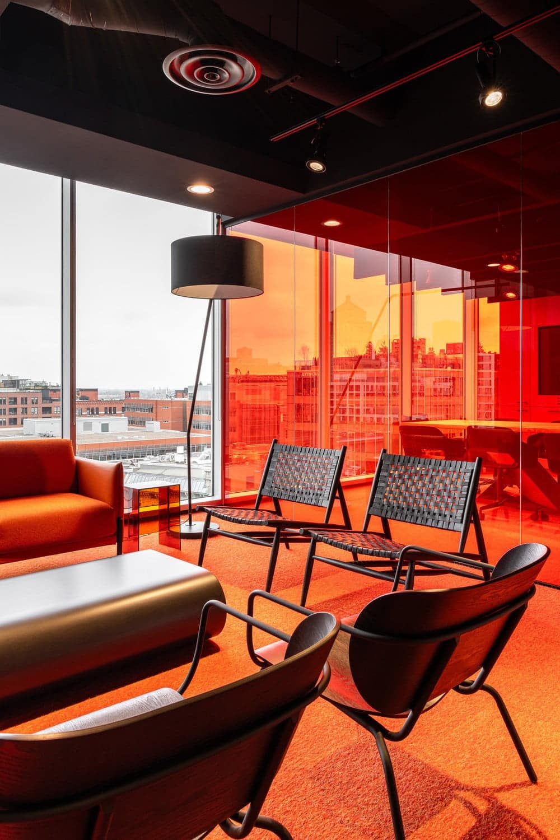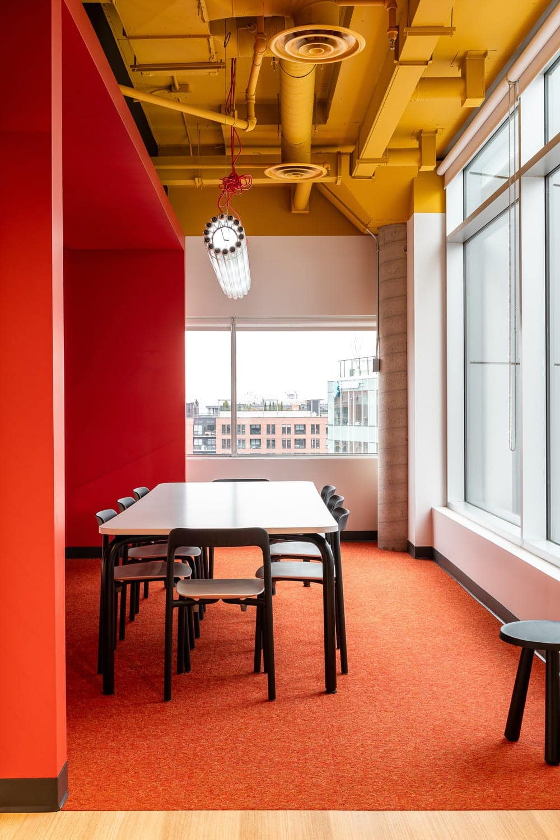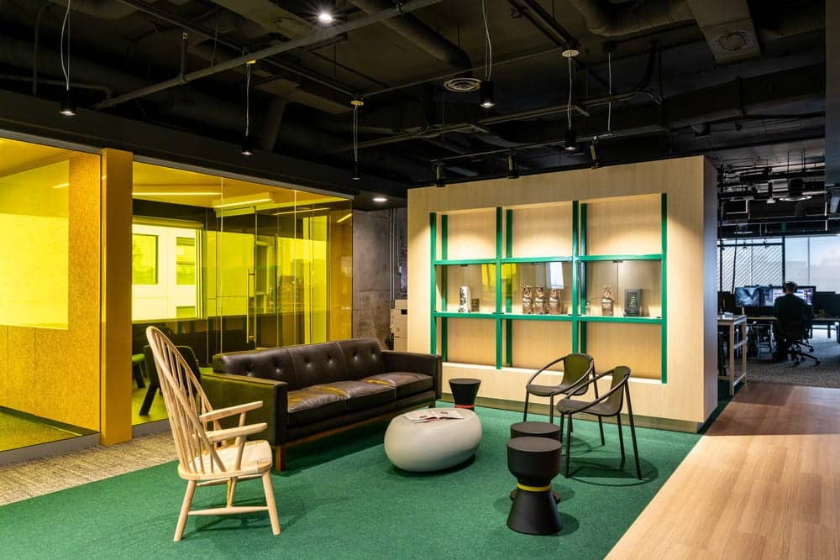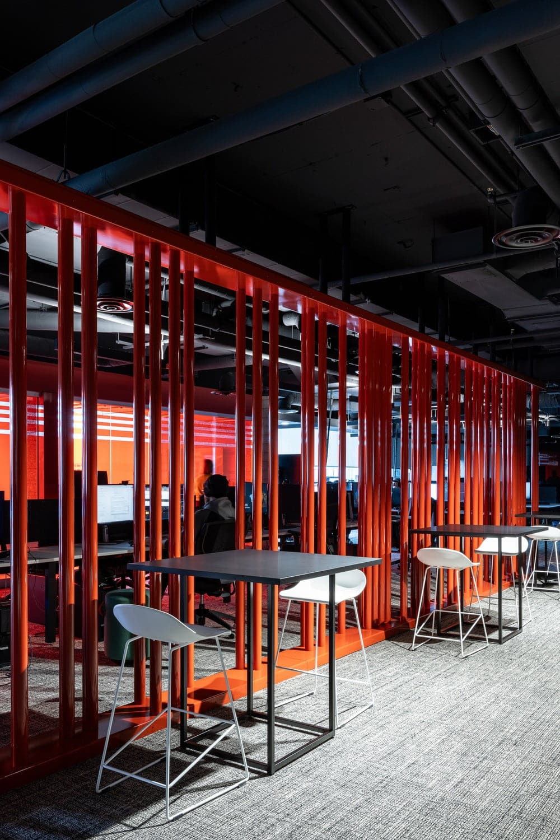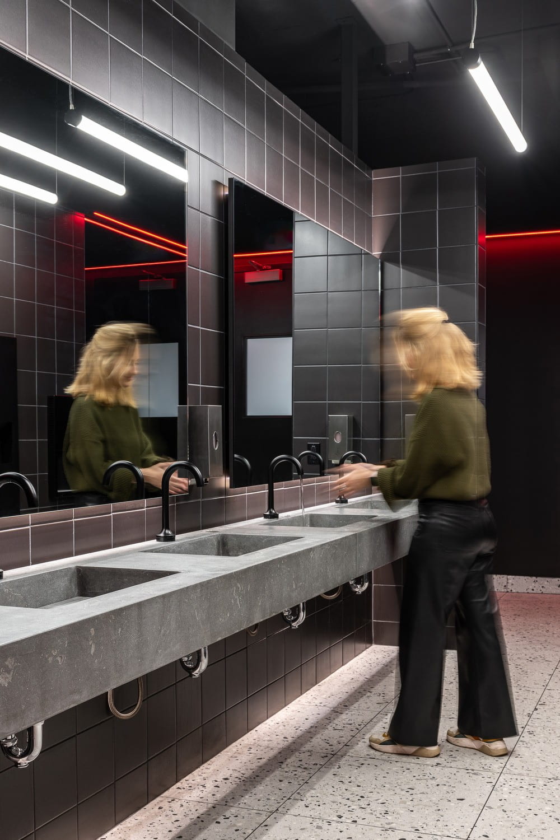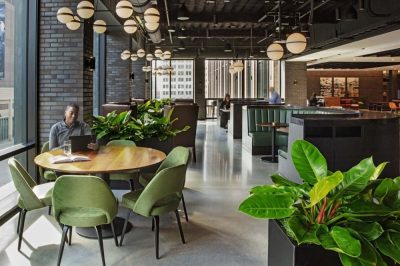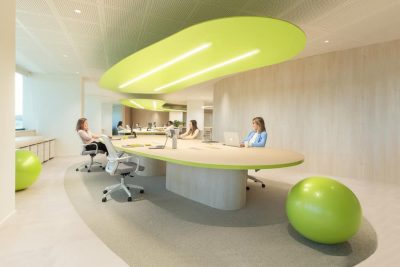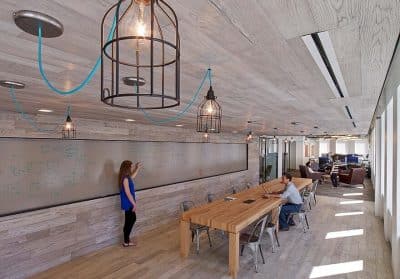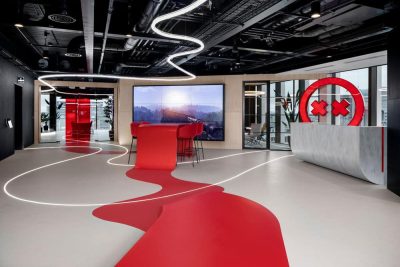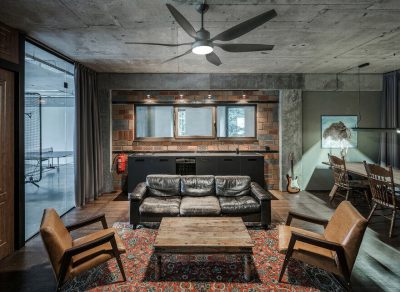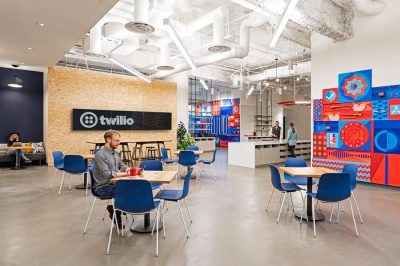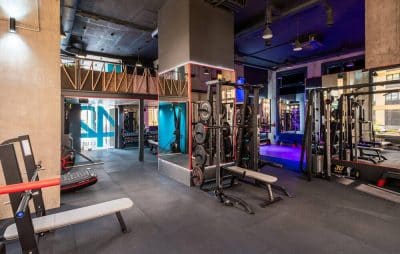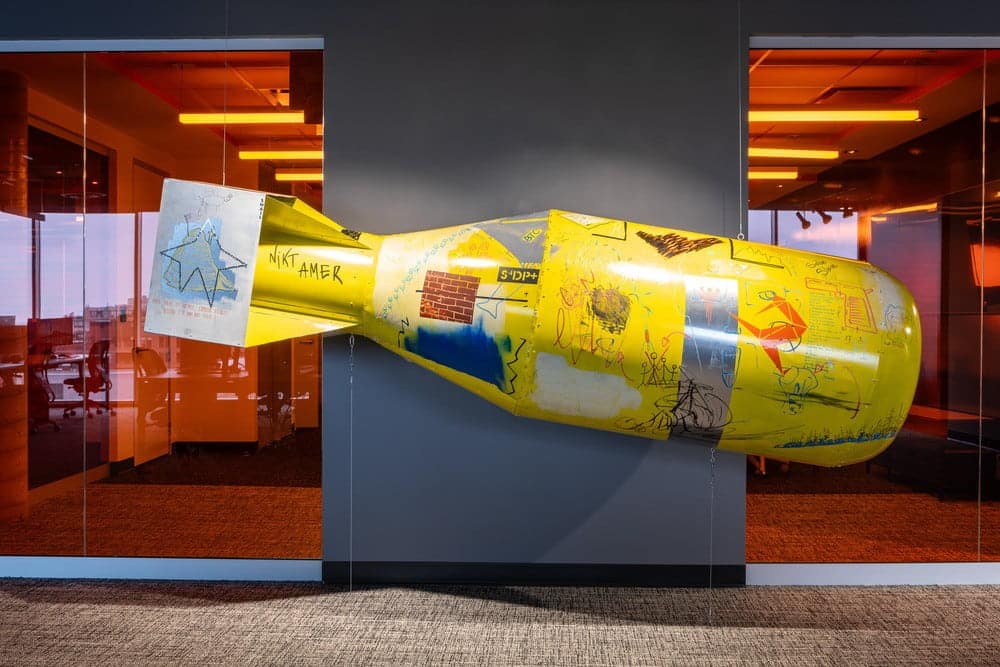
Project name: Gearbox Montreal
Architect: Patriarche
Client: Gearbox Software
Interior Design: Patriarche
Artist: Julien Lebargy
Engineering: Planifitech
General contractor: L’Intendant inc.
Location: Montreal, Canada
Year: 2023
Photographer: Mano Photographe
With the help of Patriarche, the augmented architecture agency, Gearbox, leader in the video game industry, unveiled its first studio in Montreal.
Building upon the success of their previous project in Quebec City, where they were recipients of the Grand Prix du Design, Gearbox and Patriarche once again joined forces to develop a workspace that seamlessly combines functionality and aesthetics.
The distinctive layout of the Montreal studio, characterized by its rectangular and elongated floor plan, presented an engaging challenge. Patriarche adopted an audacious approach, creating various ambiances and playing on color contrasts to delineate the different spaces. This innovative strategy not only enlivened the space, but also facilitated team orientation, promoting a fluid and intuitive circulation.
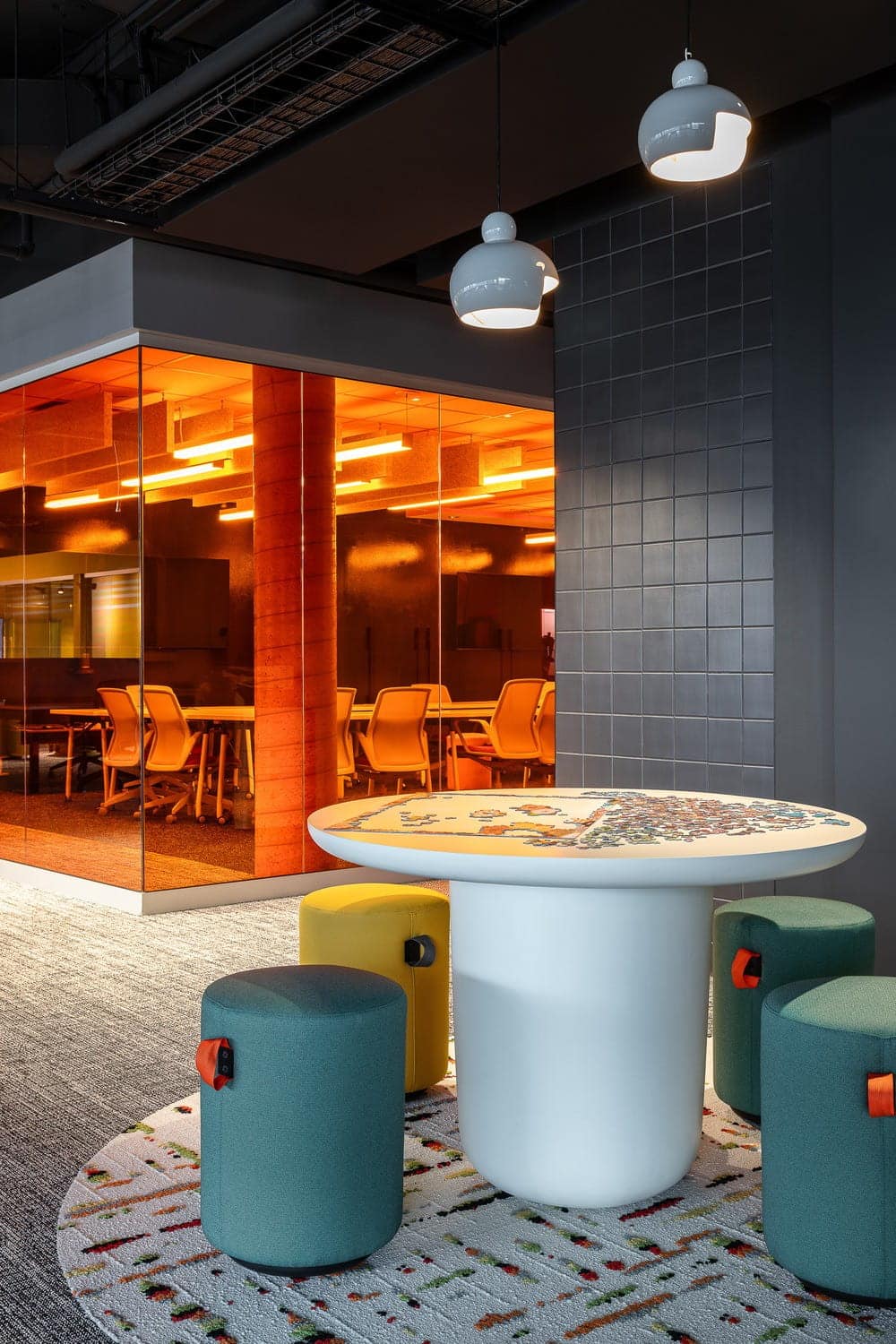
Functional diversity
Gearbox’s studio in Montreal features a variety of spaces, including 208 open-space workstations, 11 enclosed offices, 12 meeting rooms, and 11 lounge areas. Each area was meticulously designed to meet specific needs, fostering collaboration, individual focus, and relaxation. This approach centered around functional diversity ensures that each team member has an appropriate environment, thereby enhancing productivity and well-being in the workplace.
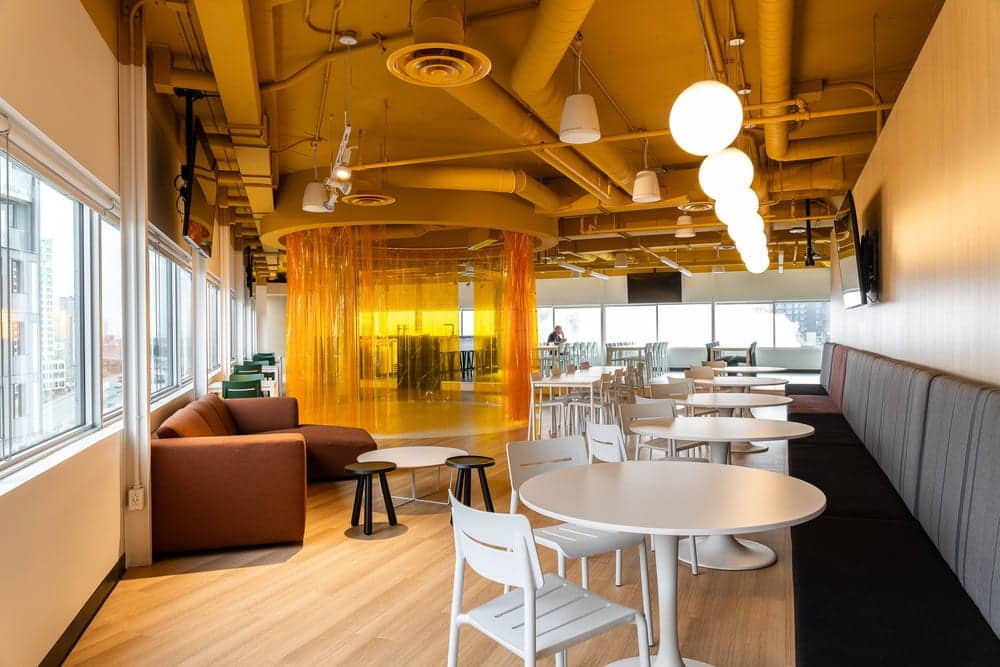
A bold fusion of art and design
Patriarche unleashed its creativity, pushing the boundaries of design to conceive a truly unique concept. The fit-out of the Gearbox studio draws inspiration from the urban energy and industrial heritage of Montreal’s Old Port neighborhood. Incorporating elements of street art, and drawing from 90s pop culture, the project showcases a distinctive and bold identity.
Eclectic furniture, such as stools resembling tree trunks and a colossal meeting table with wooden branch legs, infuses the design with originality and a touch of nature. Quirky details, like the yellow curtain — playfully nicknamed the ‘shower’ —reclaimed from a welding workshop, adds an unexpected layer to the space.
An artistic collaboration with Julien Lebargy gave rise to the centerpiece of this project: a reproduction of his work “Little Boy Bomb”, prompting a reflection on our relationship to war. This fusion of art and design creates a stimulating and inspiring environment for the Gearbox team, where innovation and creativity thrive.
Through a blend of originality and confidence, Gearbox and Patriarche brought their vision to life, developing a one-of-a-kind workplace where every detail tells a story.
