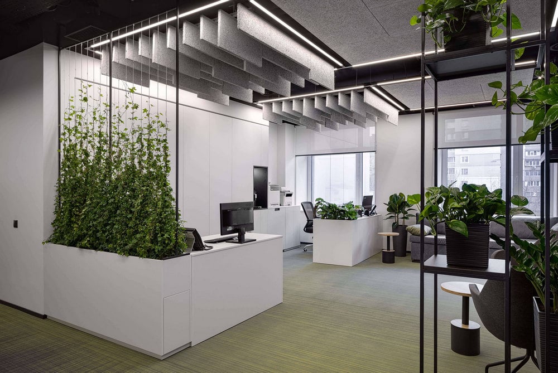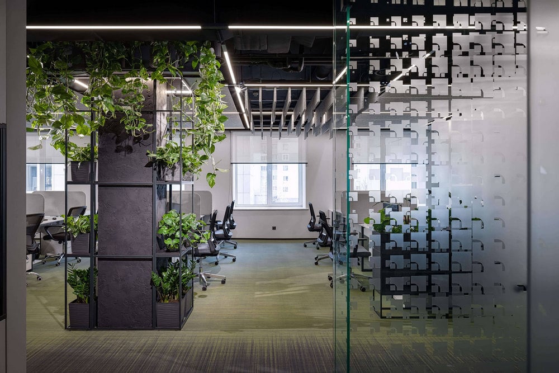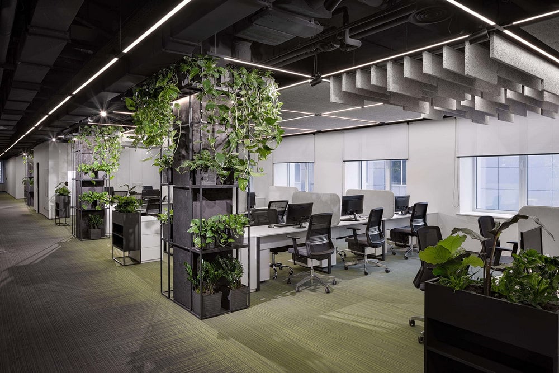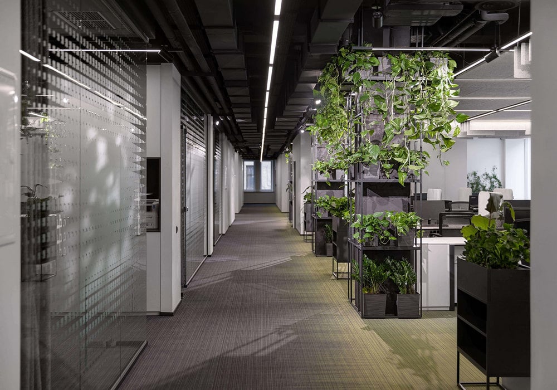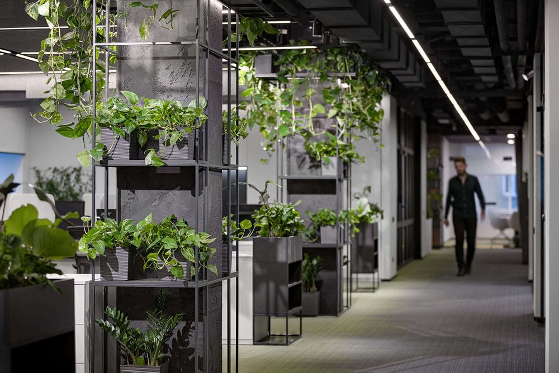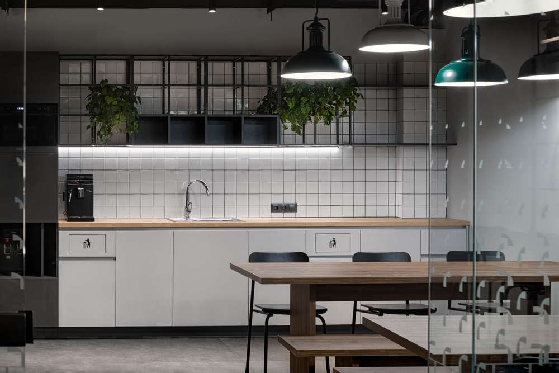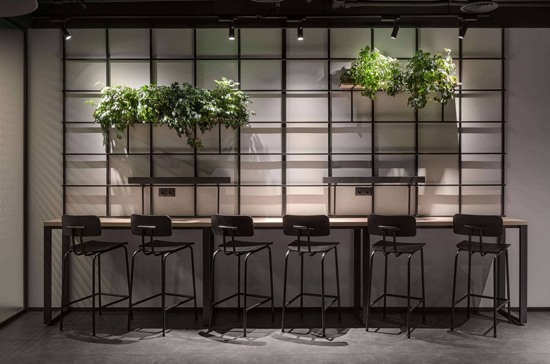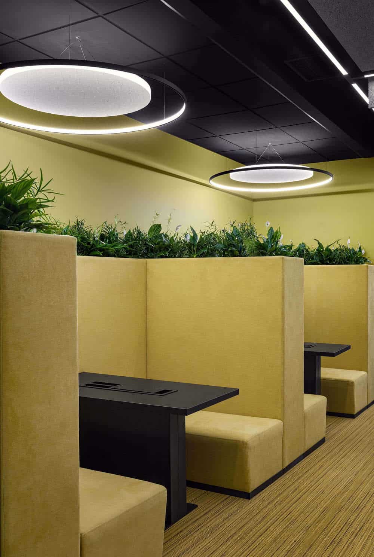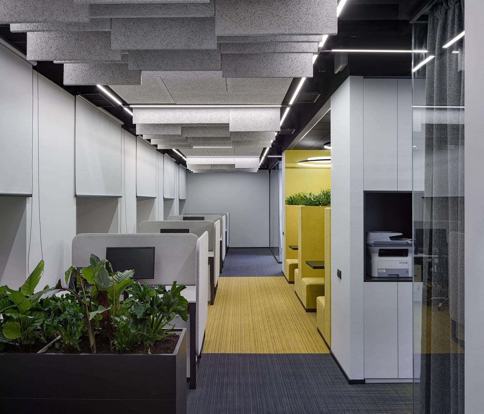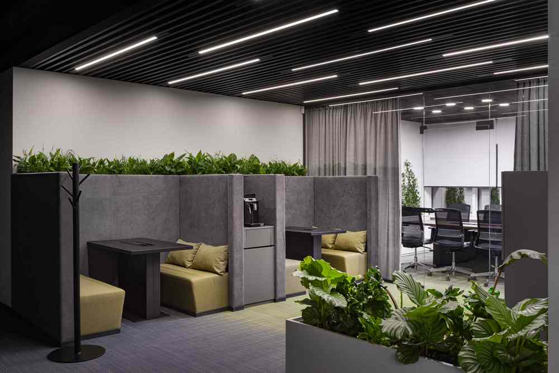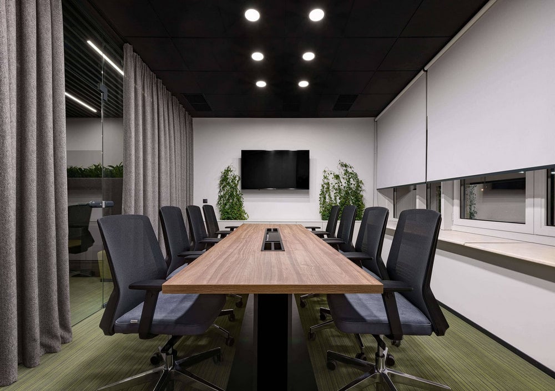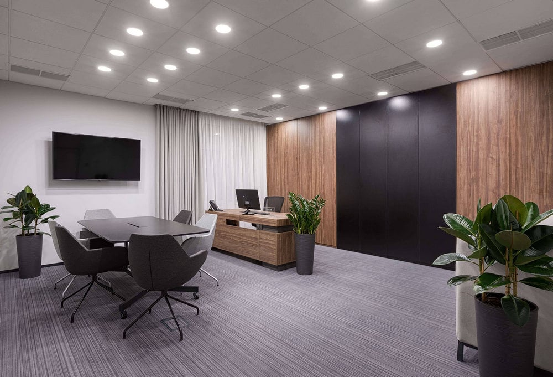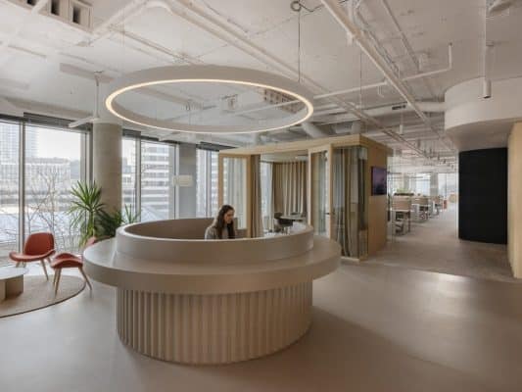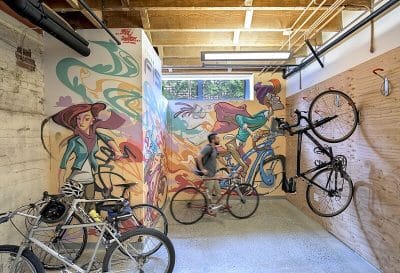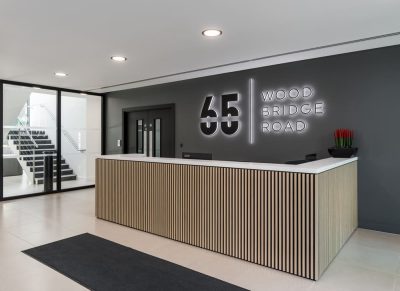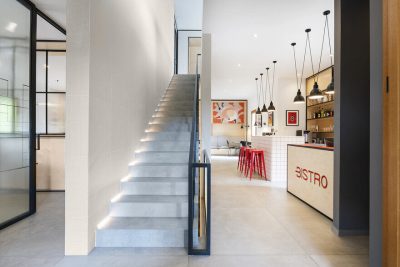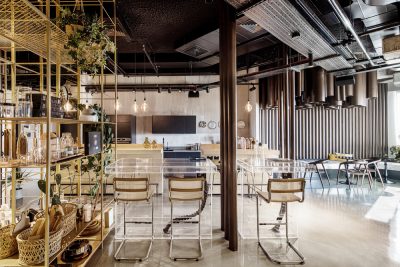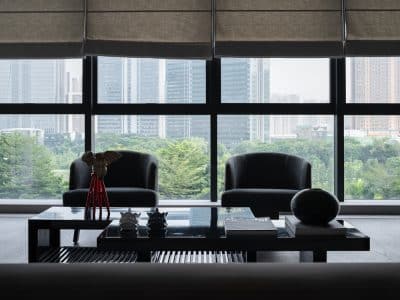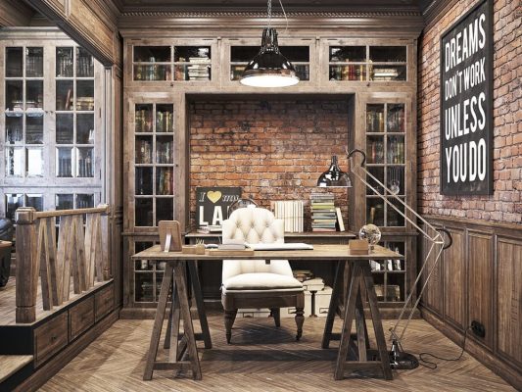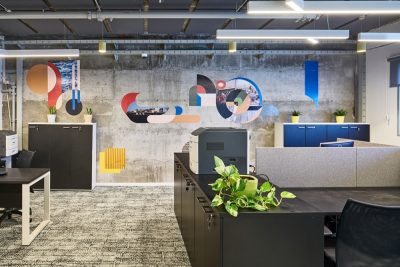Project: PrivatBank Office
Interior Design: ZIKZAK Architects
Team: Komarov Kirill, Tokma Artem, Petrovskaya Oksana, Tsimbal Lilia, Mikhailenko Ksenia
Location: Kiev, st. Kovpaka, 29, Ukraine
Area: 1056 sq.m.
Completed 2021
Photo Credits: Andrey Avdeenko
This project started off quite standard: a classic office building with small offices and narrow corridors. In a few months, the second floor of an administrative five-story building on Kovpaka Street in Kyiv has radically changed: a lot of light, convenient zoning, multifunctionality, a working mood and living greens instead of boring walls. Ambitious design studio team ZIKZAK came up with a single space for the PrivatBank office with live energy. Here they make money every minute, everything is concentrated around and does not tolerate negligence. Here people need motivation, drive, relaxation, symbiosis of creative freedom and corporate support.
The owner of the building was not afraid to go for a serious transformation of the space: most of the weak partitions between the offices were mercilessly demolished. The pillars, pylons, and large windows of the courtyard remained intact for clear-cut natural light.
The open square with an area of 1056 m² has received new logistics while the access points remain unchanged. Comfortable spaces appeared in different formats: for focused work, confidential communication with clients, brainstorms, training and informal conversations over a cup of coffee.
The meeting rooms are located behind all-glass partitions with curtains, they separate the rooms both visually and acoustically: dense fabric absorbs sound and enhances the sound-insulating properties of the partition. All meeting rooms are decorated with the author’s pattern based on the recognizable PrivatBank logo in transparent white colors – from the matte center to the transparent corners.
The PrivatBank office combined live vegetation and the bank’s signature green color scheme. Massive supporting columns are surrounded by thin frames with plants. Green decor sets a positive vector for financial flows, relieves stress, turns a bank office into a garden.
The community kitchen is divided into two zones: a bar area for coffee breaks, and an area for a full lunch and informal conversations at the table.
Every room has been thought out: management offices, a conference room, meeting rooms, premises for office equipment, a utility block. The main area is open space with spacious workstations, which are equipped with low screens for the comfort and confidentiality of the work of bank employees.
Light cabinet furniture is designed taking into account the ergonomics of each workplace. Bright accents of high sofas highlight the areas of negotiations and focused work of employees who need to change their workplace and retire.
The usual logic of the room is broken by the Kinoboard vertical ceiling panels made of pressed wood. The stylish decorative element has a quite utilitarian function: the panels perfectly absorb sound. There is no unpleasant hum in the spacious room, conversations are almost inaudible and do not bother anyone.
The visual division of space is created by partitions, hanging gardens on light structures and the color scheme of the floor. Dirt-repellent sound-absorbing carpet matched in various gradients by Philippe Starck:
– business dark gray in transit zones;
– light gray in management offices;
– energetic green in work areas;
– sandy yellow in the conference room and meeting rooms.
The dynamic rhythm of the office is set by the lines of artificial lighting. A continuous network of unique ceiling lights brings the space together.
The ZIKZAK team worked on the PrivatBank office project comprehensively: from assessing the initial state of the premises and developing lighting and sound absorption systems to conducting field supervision. The task was clear: to create a modern comfortable office, which would be convenient for employees and visitors. Modern technologies, careful study of every detail – from drawing on glass to the size of the desktop and flower boxes – and the task has been successfully solved.
You can work in the center of Kyiv and admire the flowers, breathe in clean air, not suffer from noise and a lot of people, change work areas according to your mood, retire and relax. Maximum comfort encourages efficient work. Both people and money.

