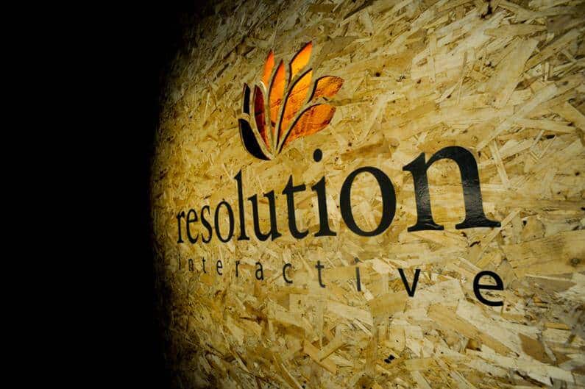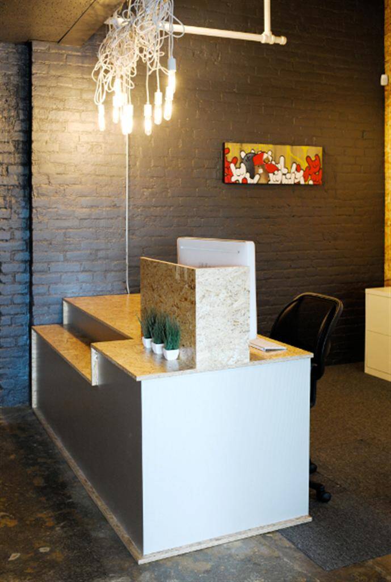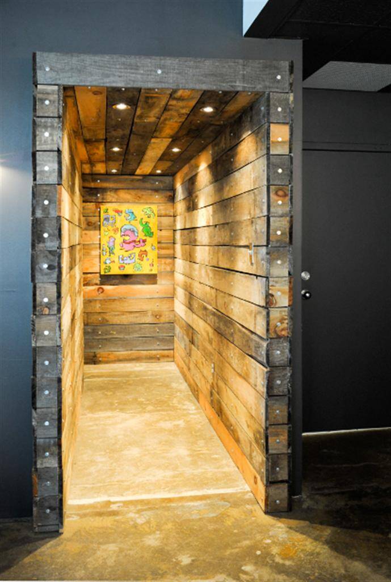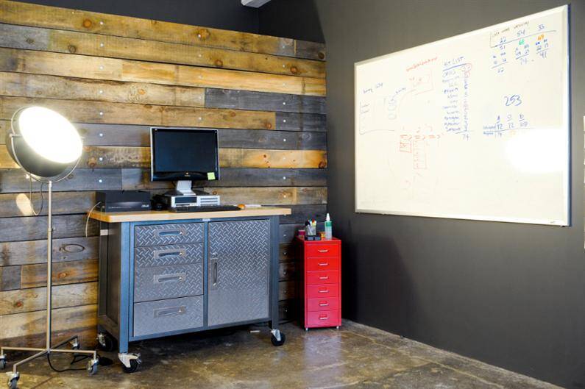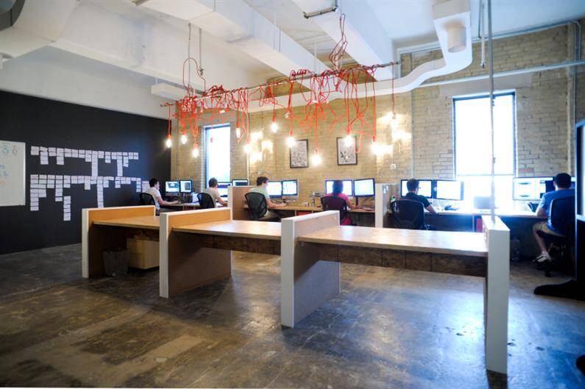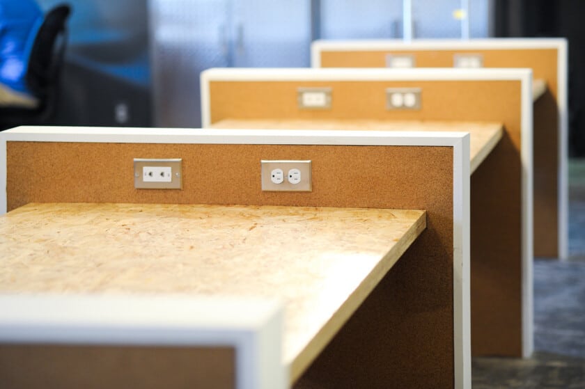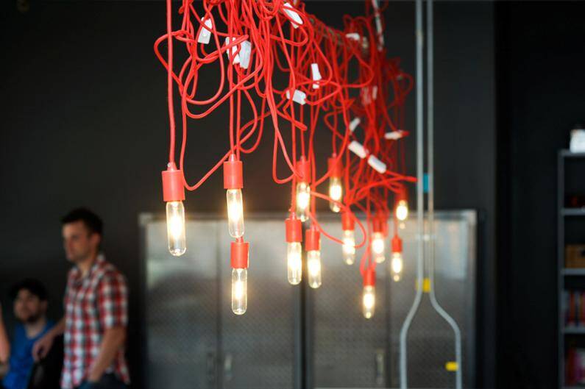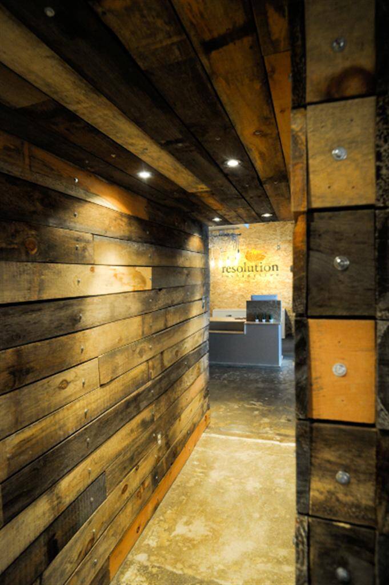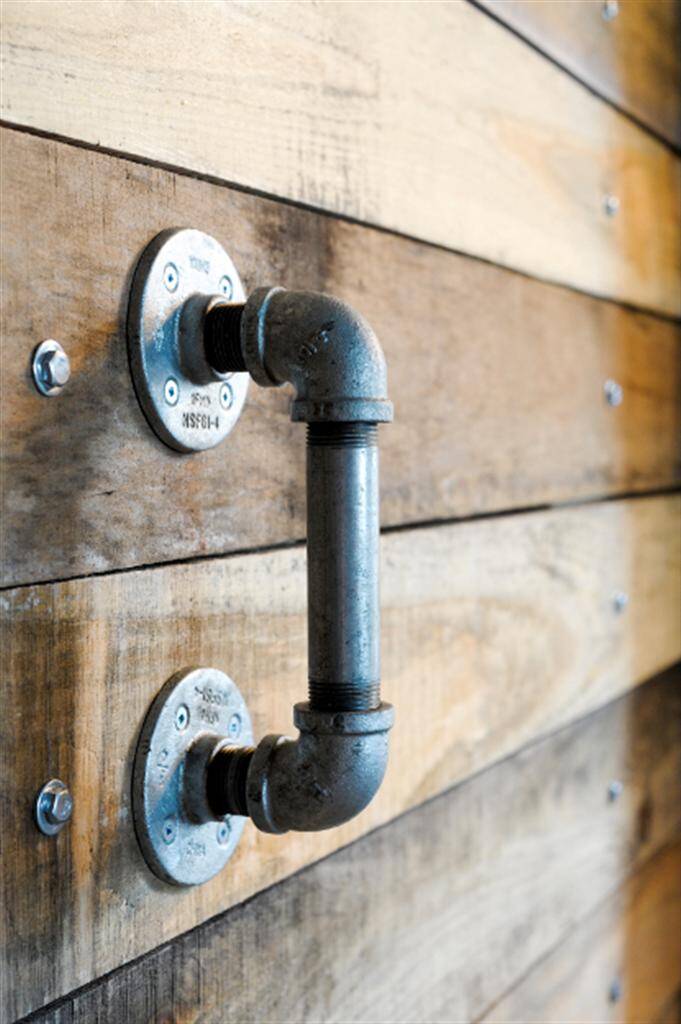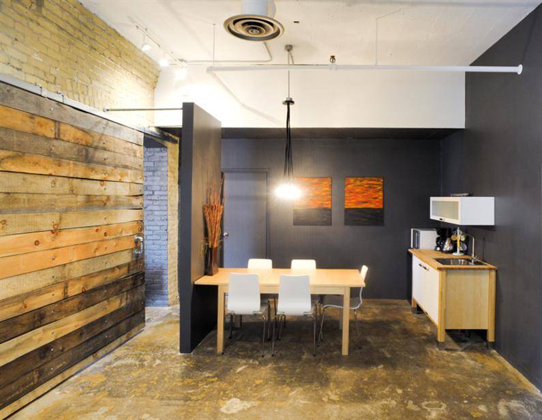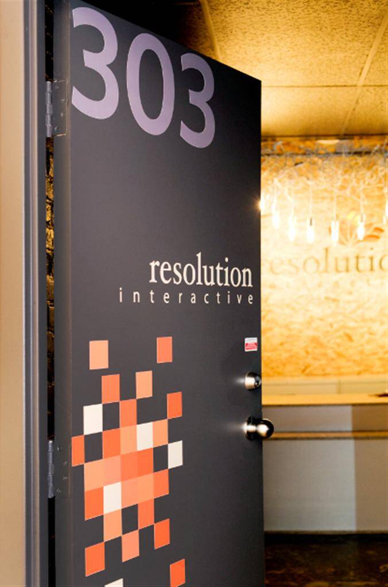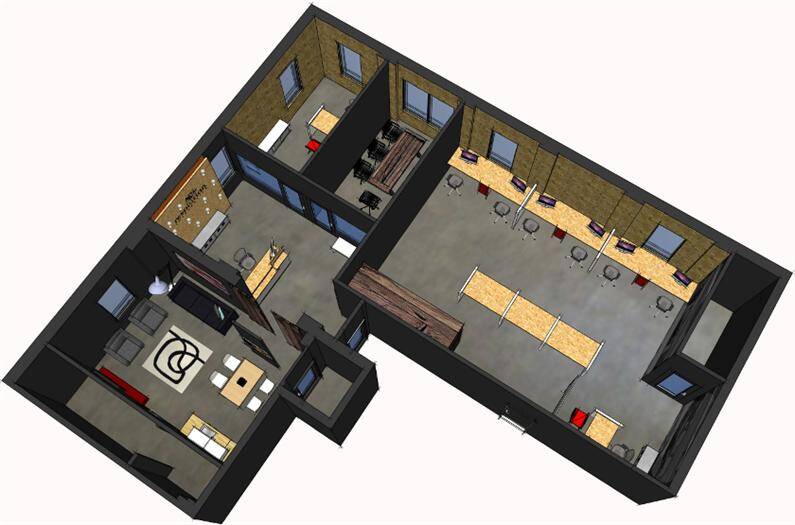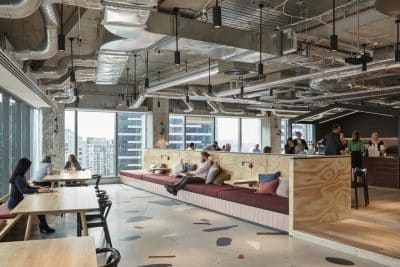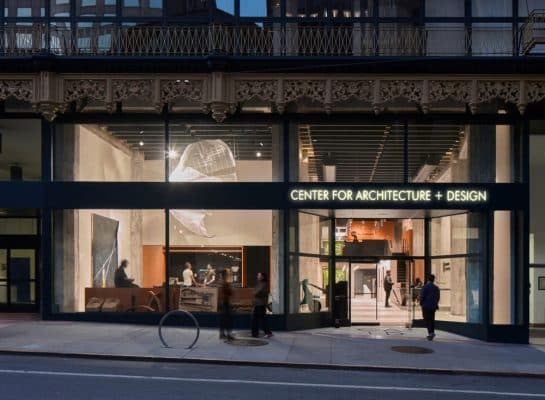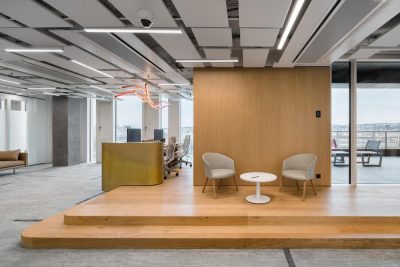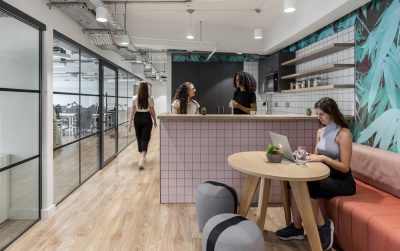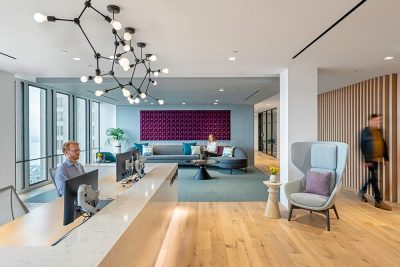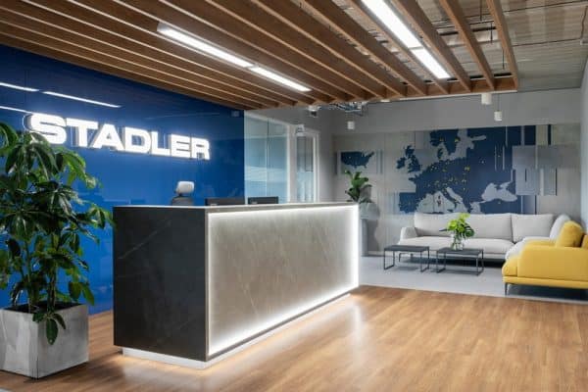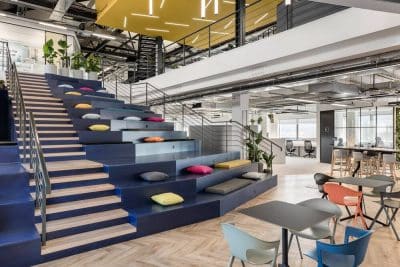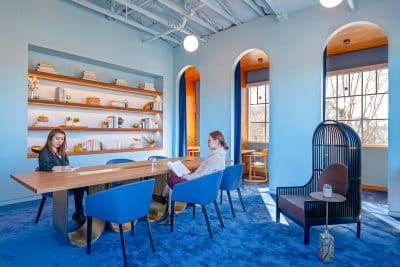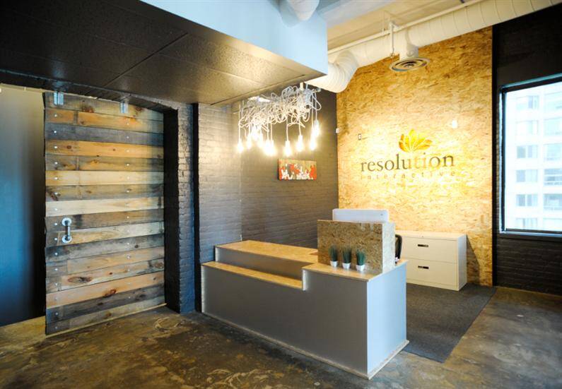
The new offices of Resolution Interactive Media (RIM), a web design firm from Ontario, Canada, have been designed to reflect the unique personalities of the two business partners and their dynamic team. The associates requested a meeting with ReDesign, challenging them to create an office space that would “offend” them with its boldness and creativity. The resulting project, aptly named “Work at Play,” embodies the company culture of working while having fun.
Design Concept
The offices were realized in an industrial loft style, primarily composed of a production studio and a lounge area. The idea was to create a workspace that is not only functional but also engaging and enjoyable for the employees.
Layout and Structure
Access and Entry
Access to the main workspace is through a tunnel hallway, leading to a large barn door that opens into the lounge area. This entrance sets the tone for the unique and playful environment inside.
Reception Area
At the entrance, a reception area features a personalized logo and the name of the company, welcoming visitors and employees alike. This touch adds a sense of identity and belonging to the space.
Materials and Aesthetics
Industrial Elements
The design emphasizes the use of simple, low-cost building materials, particularly wood, planks, and wood fiber boards. The concrete floors were left exposed, reinforcing the raw, industrial feel of the space.
Personalized Touches
The industrial elements are balanced with personalized touches that make the space inviting and comfortable. The use of wood adds warmth, while the exposed concrete floors maintain the loft’s industrial character.
Functional Areas
Production Studio
The production studio is the heart of the workspace, designed to facilitate creativity and collaboration among the web design team. The open layout encourages interaction and allows for flexible work arrangements.
Lounge Area
The lounge area provides a relaxed environment where employees can unwind and recharge. This space is essential for fostering a culture of work-life balance, reflecting the company’s philosophy of “work while you are having fun.”
Conclusion
For the specific needs and size of Resolution Interactive Media, the offices designed by ReDesign are excellent. They are personalized and challenging, providing a stimulating environment that aligns perfectly with the company’s culture. The “Work at Play” project successfully combines functionality with creativity, making it an ideal workspace for a web design team. Photography: Erwin Loewen
