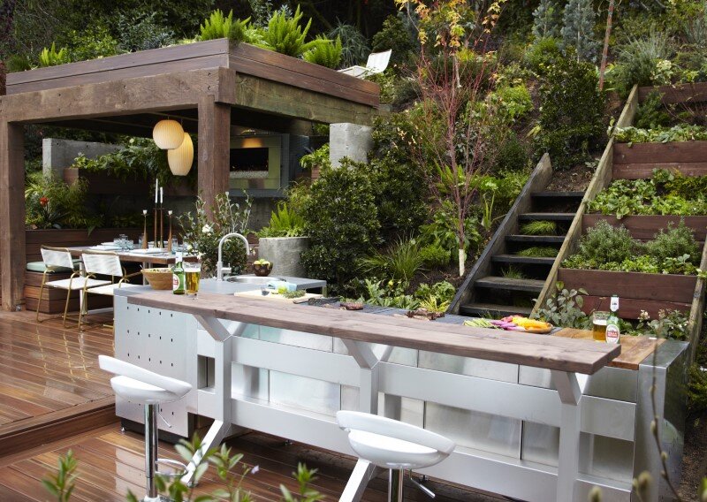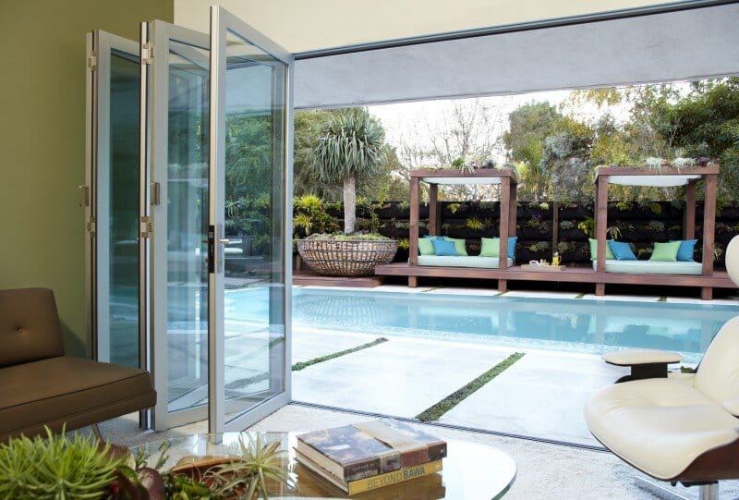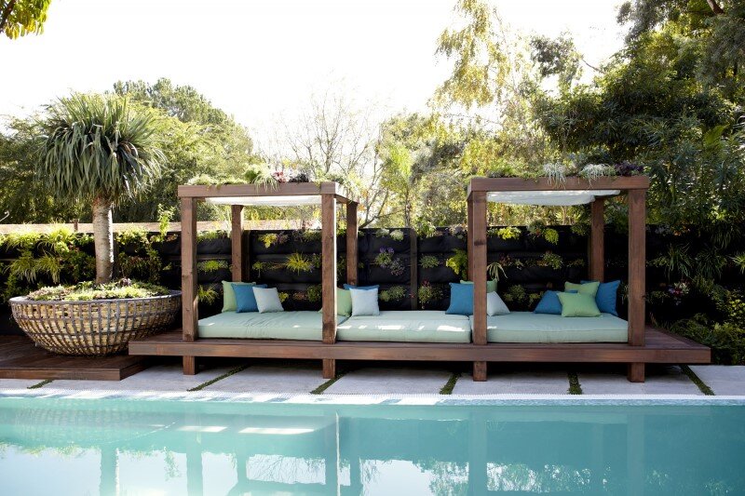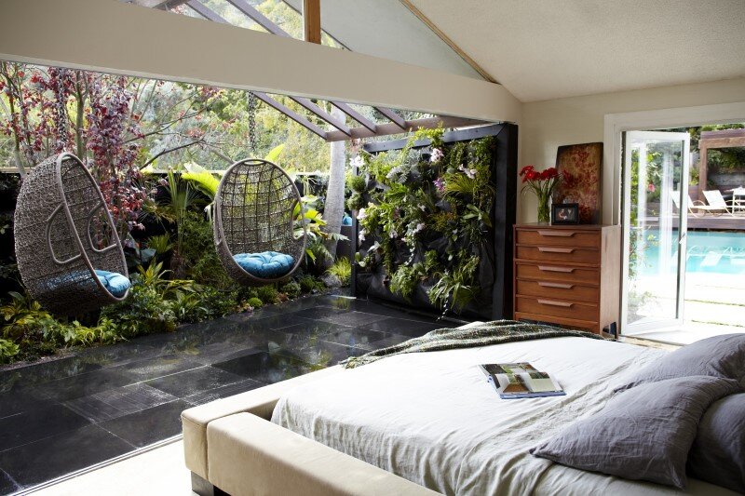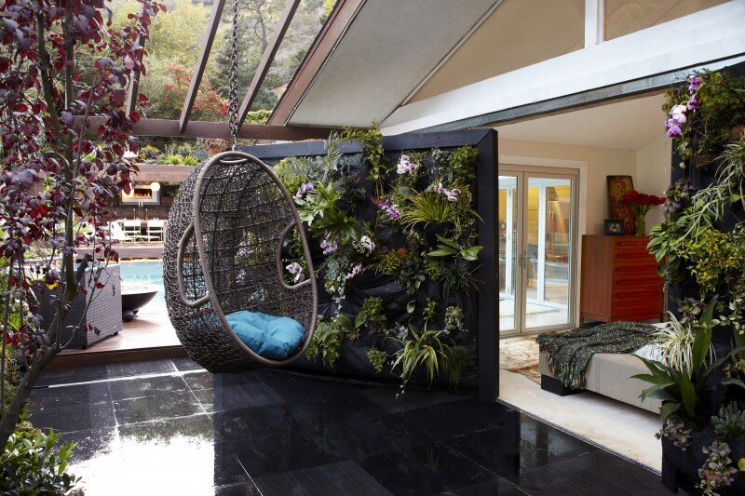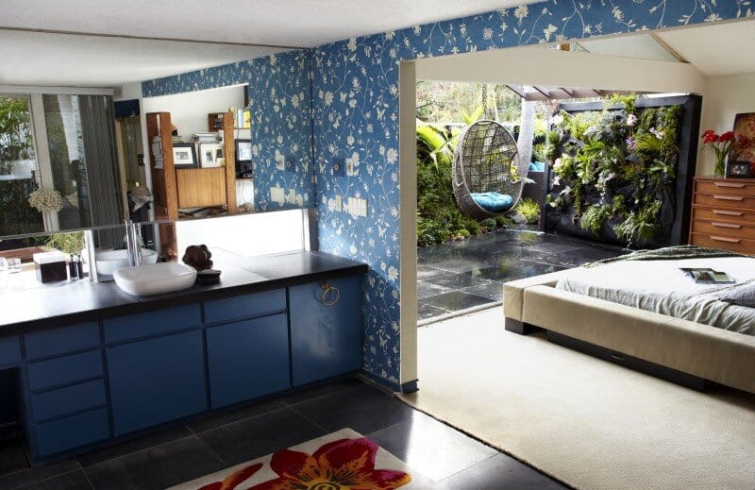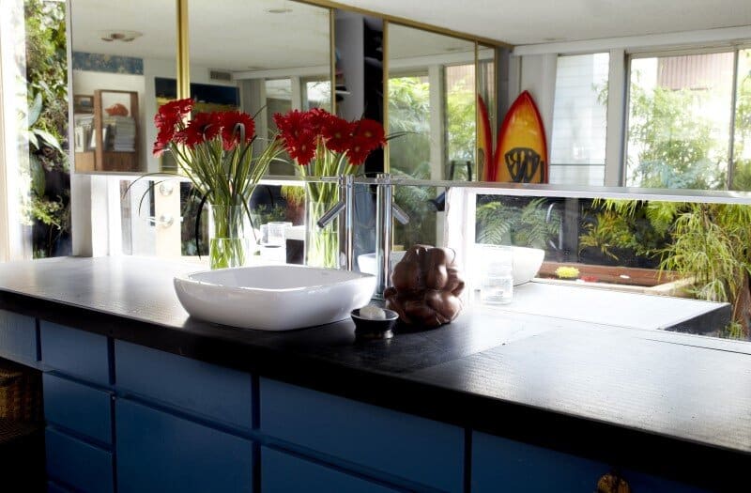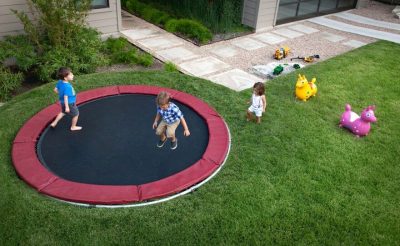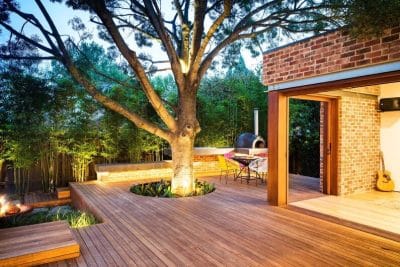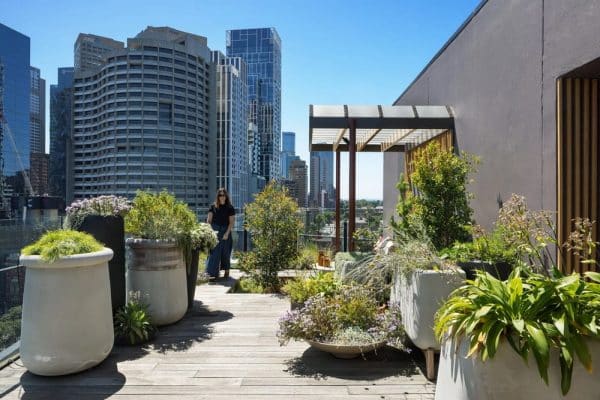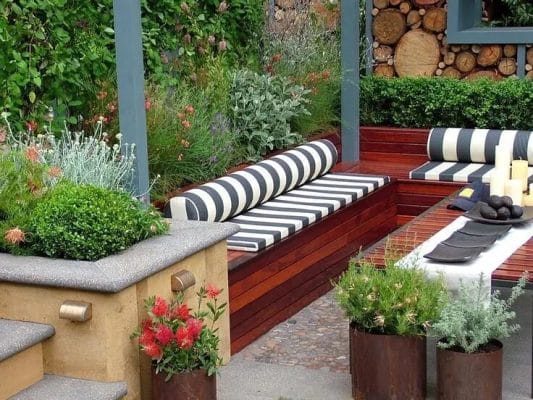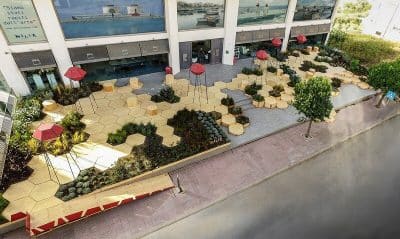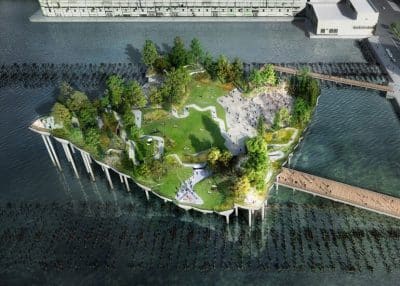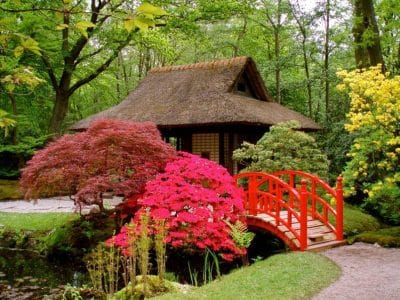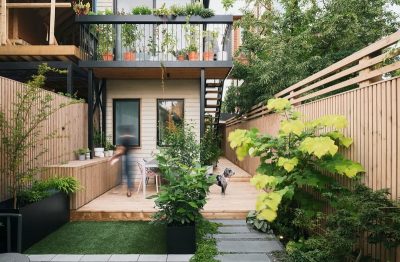Jamie Durie designed this stunning outdoor room for a residence located in Hollywood. Durie Design is a multi-award winning international landscape architecture and design firm with offices in Sydney and Los Angeles.
Enveloped by the dramatic Hollywood Hills, this private mid-century residence required the ultimate outdoor room. Paying homage to the mid-century house, the architecture of the local area, sustainability and respect for the environment and a sense of luxury and retreat were all fundamental elements of this design .
“To be dreamlike and uplifting” – Jamie’s ultimate outdoor room was to link exotic plantings with spaces for entertaining, working, bathing, and even sleeping – turning the home ‘inside-out’. With clever use of vertical green walls, to maximise practical surfaces around the pool without sacrificing green space, combined with oversized daybeds, a sunken lounge with fire pit and a custom-made outdoor kitchen, this garden is the ultimate sanctuary.


